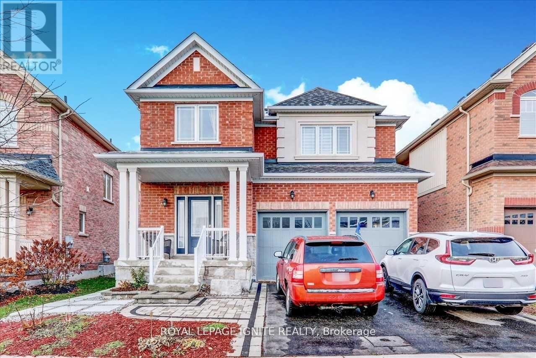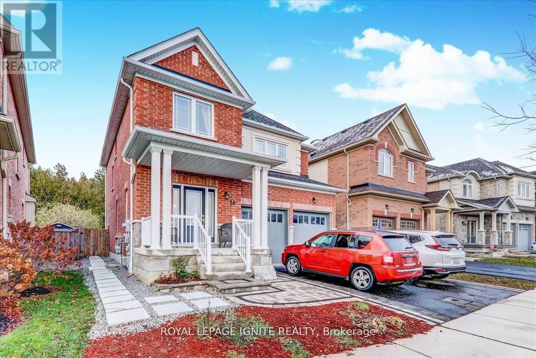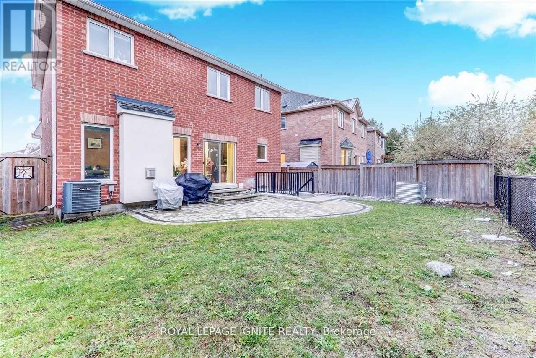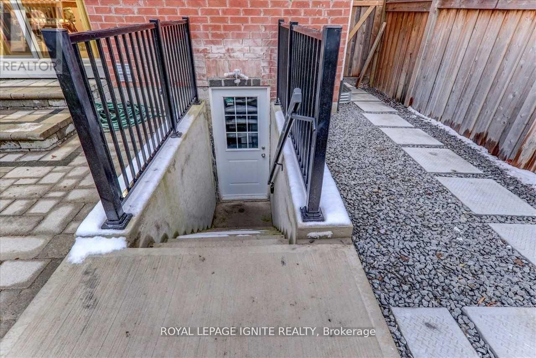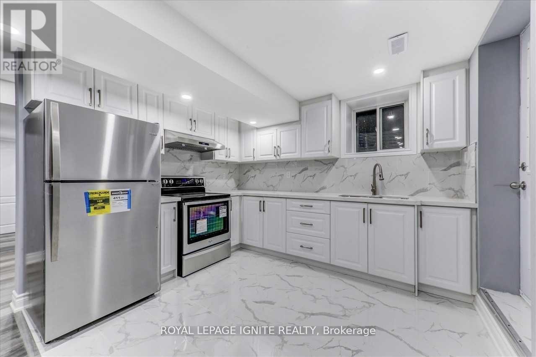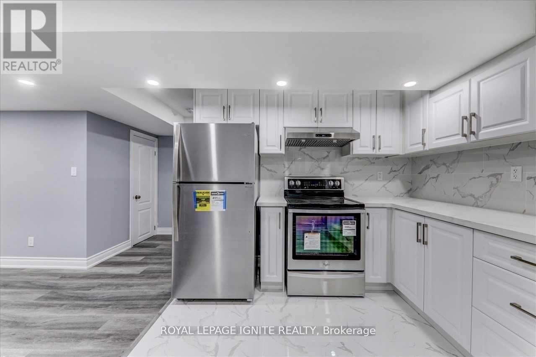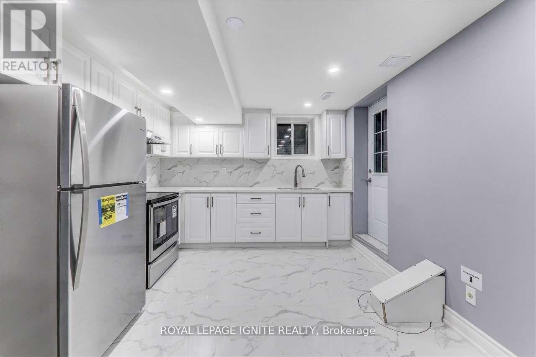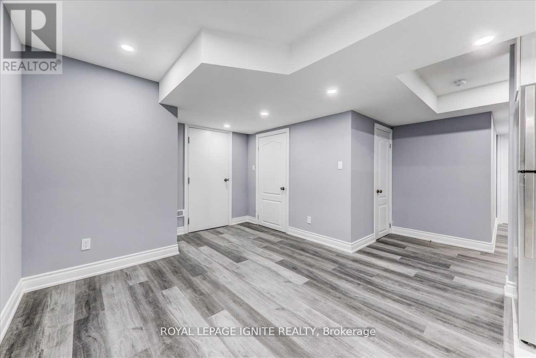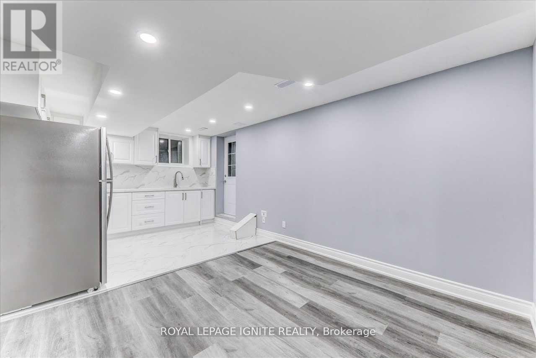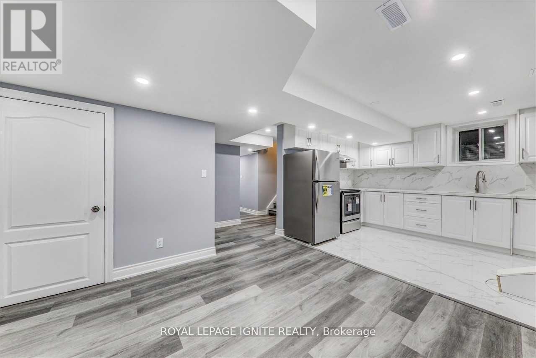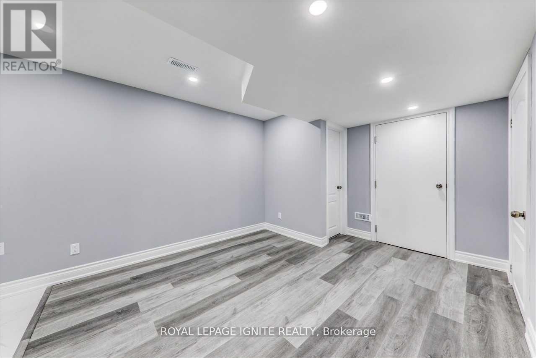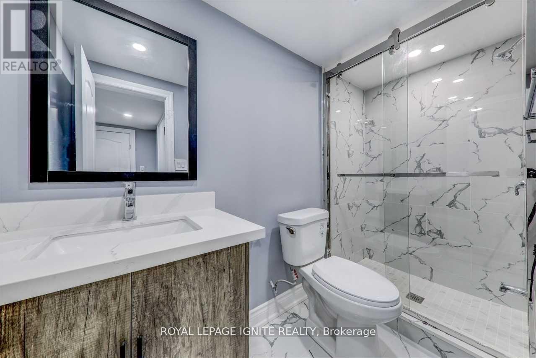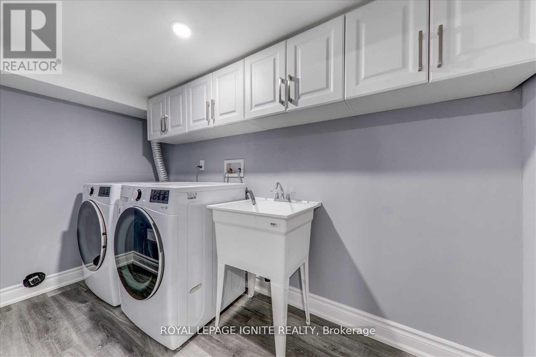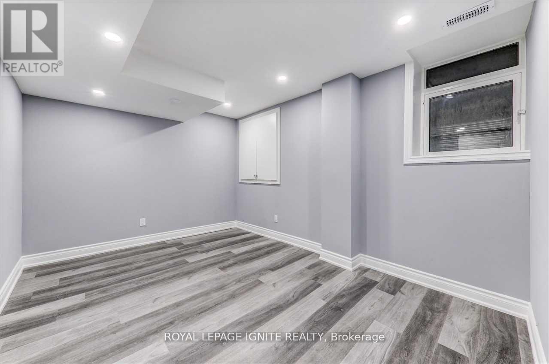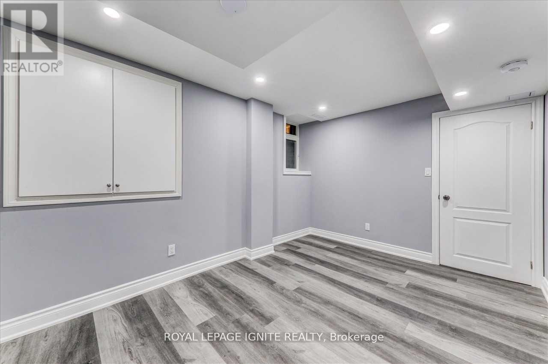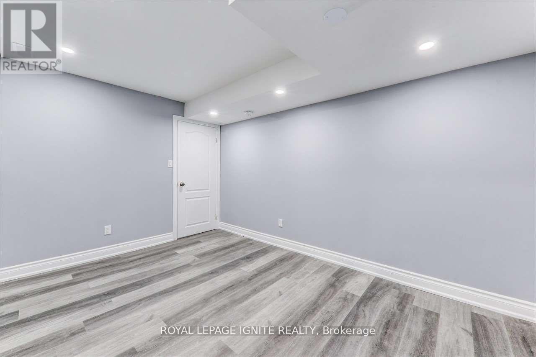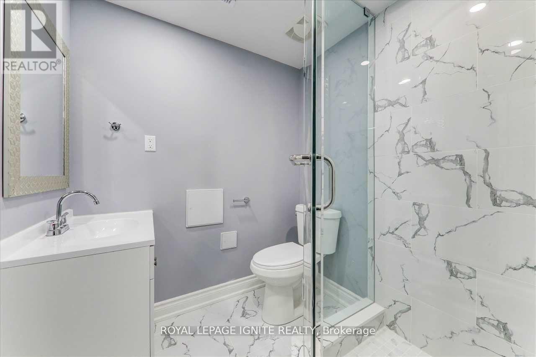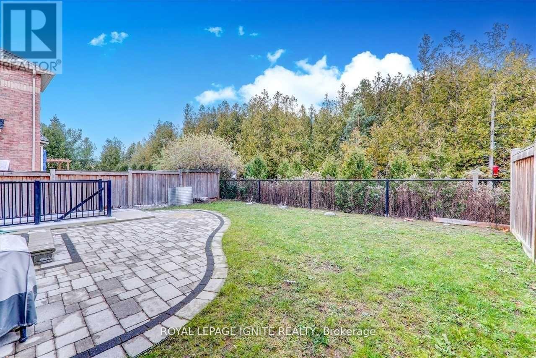Bsmt - 14 Rushlands Crescent Whitby, Ontario L1R 0M7
1 Bedroom
2 Bathroom
0 - 699 sqft
Fireplace
Central Air Conditioning
Forced Air
$1,499 Monthly
This legally permitted one-bedroom, two-washroom apartment features a private entrance, modern kitchen, separate laundry, and large windows with plenty of natural light. Ideally located near schools, public transit, shopping, parks, and major highways, it offers both comfort and convenience. Don't miss this great opportunity! Tenant responsible for 40% of utilities. (id:60365)
Property Details
| MLS® Number | E12390875 |
| Property Type | Single Family |
| Community Name | Taunton North |
| ParkingSpaceTotal | 1 |
Building
| BathroomTotal | 2 |
| BedroomsAboveGround | 1 |
| BedroomsTotal | 1 |
| Appliances | Dryer, Stove, Washer, Refrigerator |
| BasementDevelopment | Finished |
| BasementFeatures | Separate Entrance |
| BasementType | N/a (finished), N/a |
| ConstructionStyleAttachment | Detached |
| CoolingType | Central Air Conditioning |
| ExteriorFinish | Brick |
| FireplacePresent | Yes |
| FlooringType | Hardwood, Laminate |
| FoundationType | Concrete |
| HeatingFuel | Natural Gas |
| HeatingType | Forced Air |
| StoriesTotal | 2 |
| SizeInterior | 0 - 699 Sqft |
| Type | House |
| UtilityWater | Municipal Water |
Parking
| No Garage |
Land
| Acreage | No |
| Sewer | Sanitary Sewer |
Rooms
| Level | Type | Length | Width | Dimensions |
|---|---|---|---|---|
| Basement | Living Room | Measurements not available | ||
| Basement | Kitchen | Measurements not available | ||
| Basement | Bedroom | Measurements not available |
Raj Sivarajah
Broker
Royal LePage Ignite Realty
D2 - 795 Milner Avenue
Toronto, Ontario M1B 3C3
D2 - 795 Milner Avenue
Toronto, Ontario M1B 3C3

