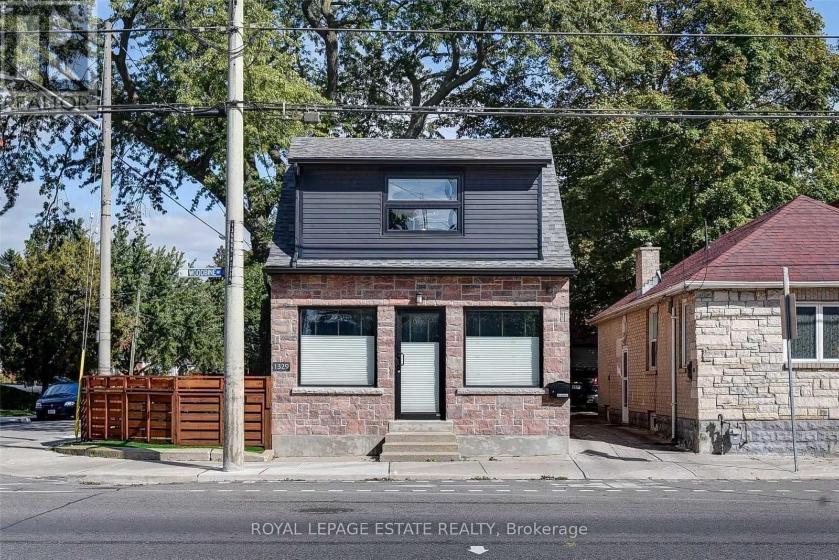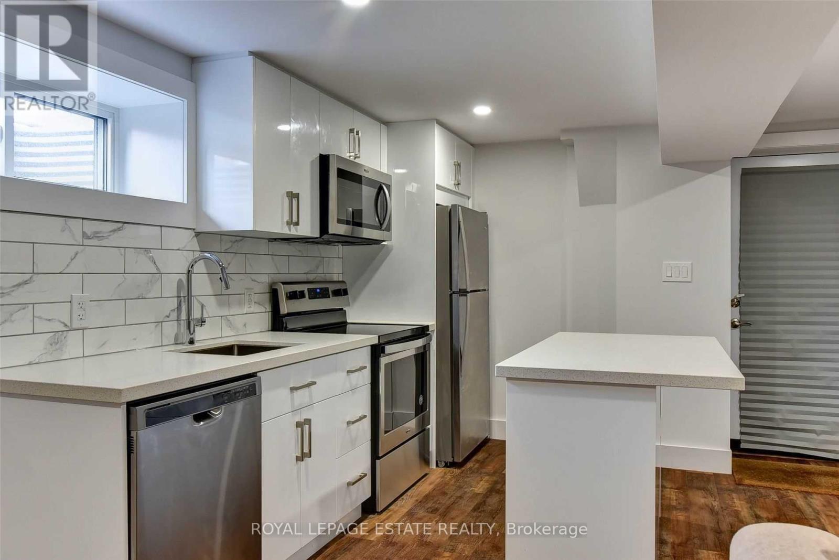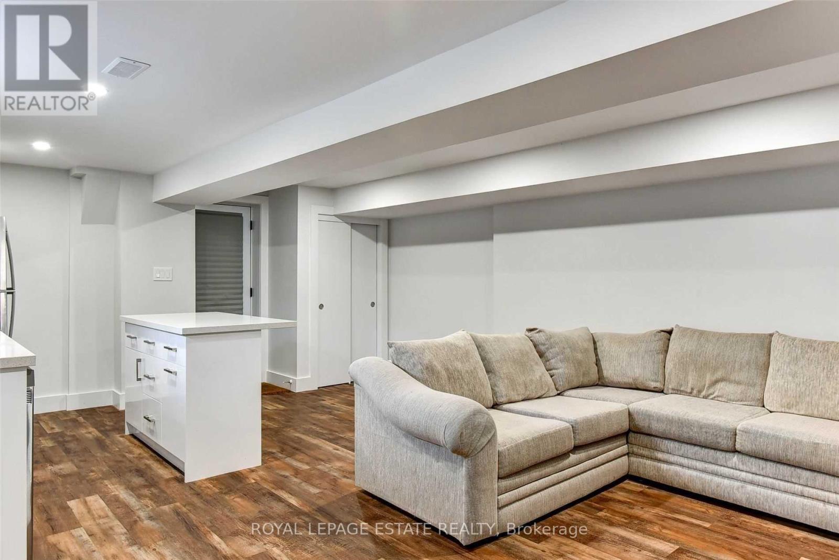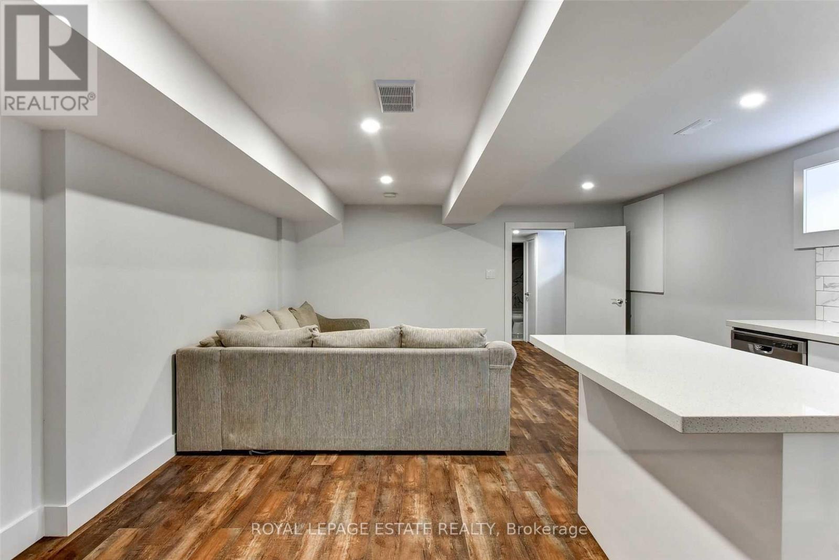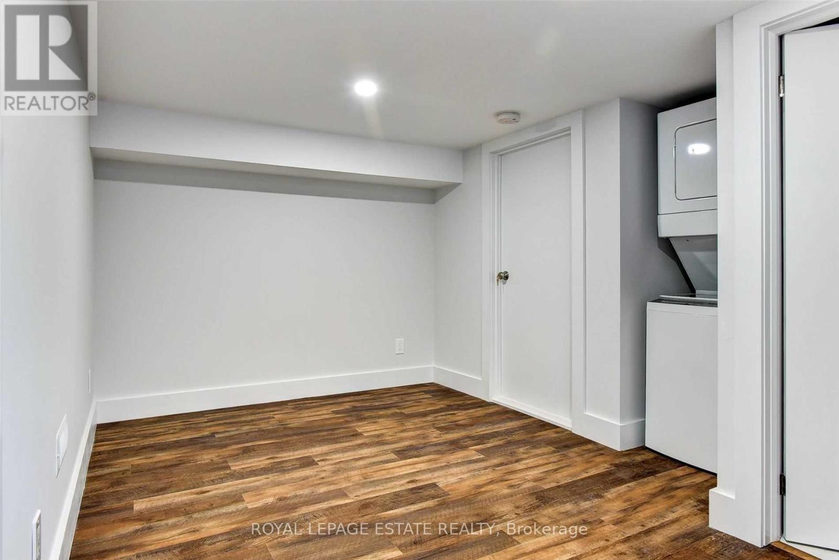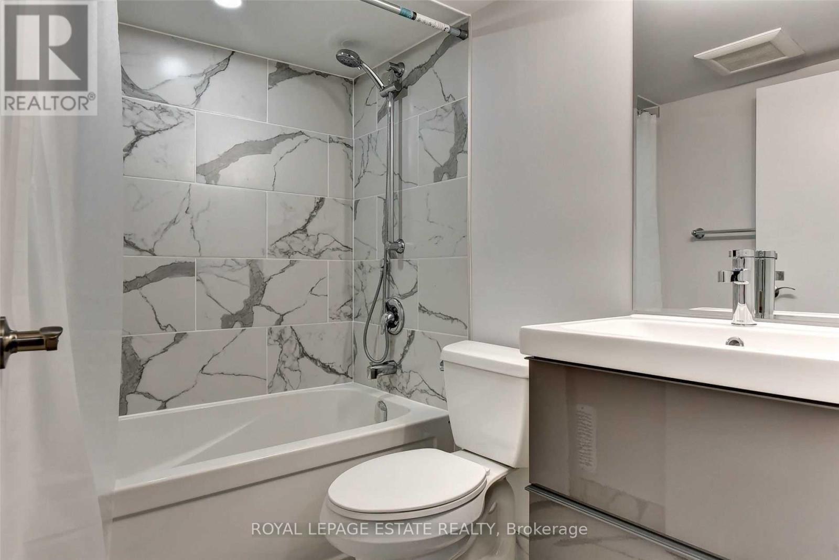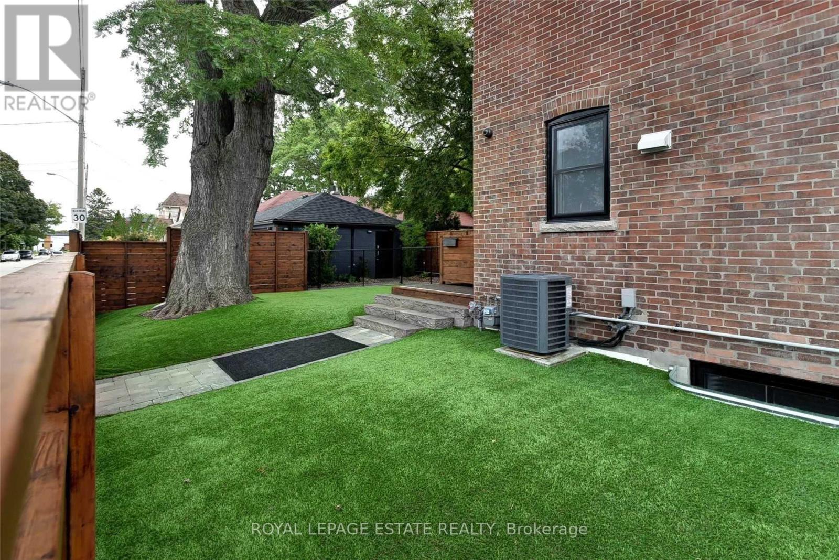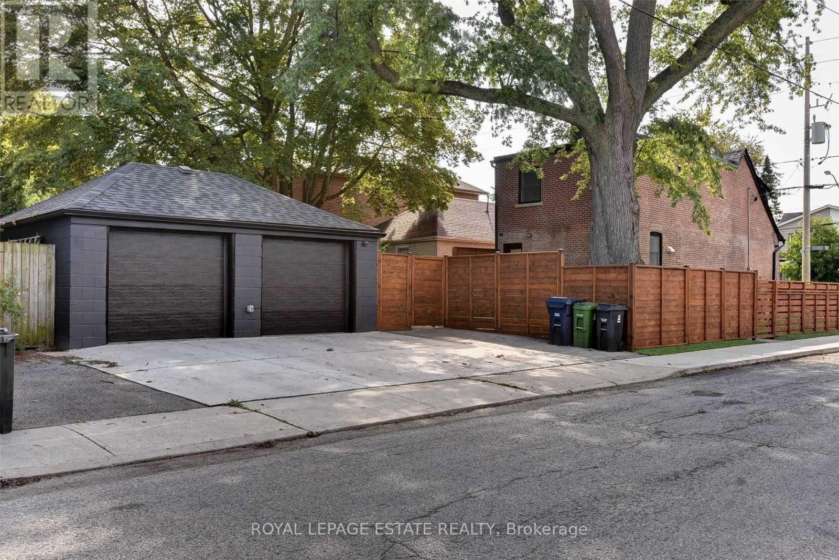Bsmt - 1329 Woodbine Avenue Toronto, Ontario M4C 4E9
$1,800 Monthly
Bright & Spacious 1-Bedroom, 1-Bathroom Basement Apartment With A Private Entrance. This Modern Unit Features An Updated Kitchen Equipped With A Centre Island With Seating, Stainless Steel Appliances (Including A Dishwasher), Seamlessly Flowing Into An Open Concept Living Area.The Generously Sized Bedroom Includes Ample Storage, Complemented By A Beautiful Three-Piece Washroom And Ensuite Laundry. Enjoy Great Ceiling Height, Quality Finishes Throughout, And The Convenience Of One Surface Parking Space Included. Additional Storage Space Is Also Available In The Garage. Conveniently Located Just Steps From Cosburn And Woodbine, With Multiple Bus Routes Connecting To Woodbine, Broadview, And Main Subway Stations, Plus Quick Access To The Danforth Go Station (Under 10 Minutes Train Ride To Union). Also A Short 10-Minute Walk To Woodbine Subway Station. Tenant Responsible For 40% Of Utilities. Available October 1st. (id:60365)
Property Details
| MLS® Number | E12403635 |
| Property Type | Single Family |
| Community Name | Danforth Village-East York |
| AmenitiesNearBy | Hospital, Park, Public Transit, Schools |
| CommunityFeatures | Community Centre |
| Features | Carpet Free |
| ParkingSpaceTotal | 1 |
Building
| BathroomTotal | 1 |
| BedroomsAboveGround | 1 |
| BedroomsTotal | 1 |
| Appliances | Dishwasher, Dryer, Microwave, Stove, Washer, Refrigerator |
| BasementFeatures | Apartment In Basement, Separate Entrance |
| BasementType | N/a |
| ConstructionStyleAttachment | Detached |
| CoolingType | Central Air Conditioning |
| ExteriorFinish | Brick, Vinyl Siding |
| FlooringType | Laminate |
| FoundationType | Concrete |
| HeatingFuel | Natural Gas |
| HeatingType | Forced Air |
| StoriesTotal | 2 |
| SizeInterior | 0 - 699 Sqft |
| Type | House |
| UtilityWater | Municipal Water |
Parking
| No Garage |
Land
| Acreage | No |
| LandAmenities | Hospital, Park, Public Transit, Schools |
| Sewer | Sanitary Sewer |
Rooms
| Level | Type | Length | Width | Dimensions |
|---|---|---|---|---|
| Basement | Living Room | 6.53 m | 5.05 m | 6.53 m x 5.05 m |
| Basement | Kitchen | 6.53 m | 5.05 m | 6.53 m x 5.05 m |
| Basement | Bedroom | 4.42 m | 2.6 m | 4.42 m x 2.6 m |
Ryan James Taylor
Salesperson
1052 Kingston Road
Toronto, Ontario M4E 1T4

