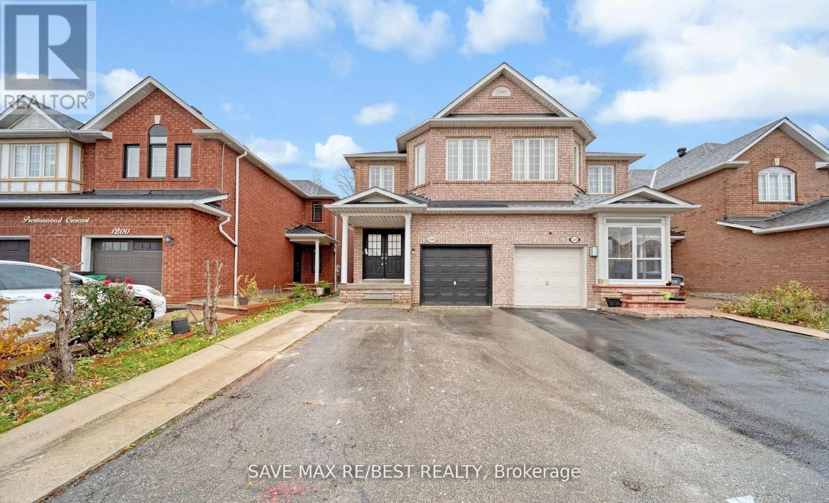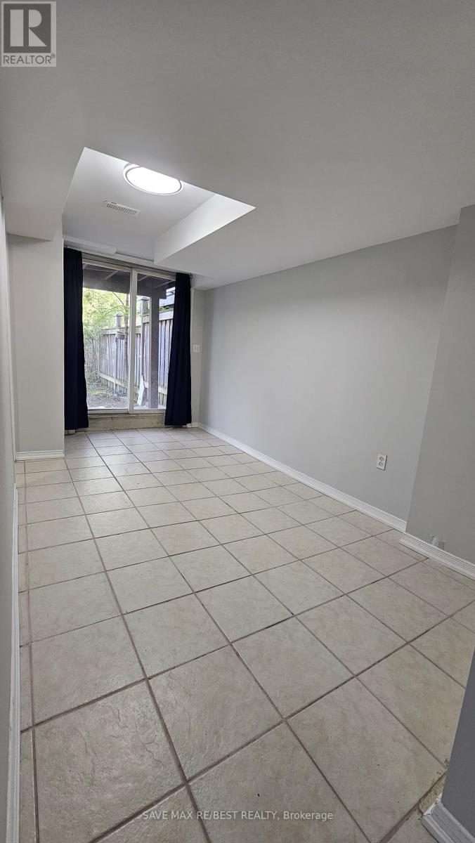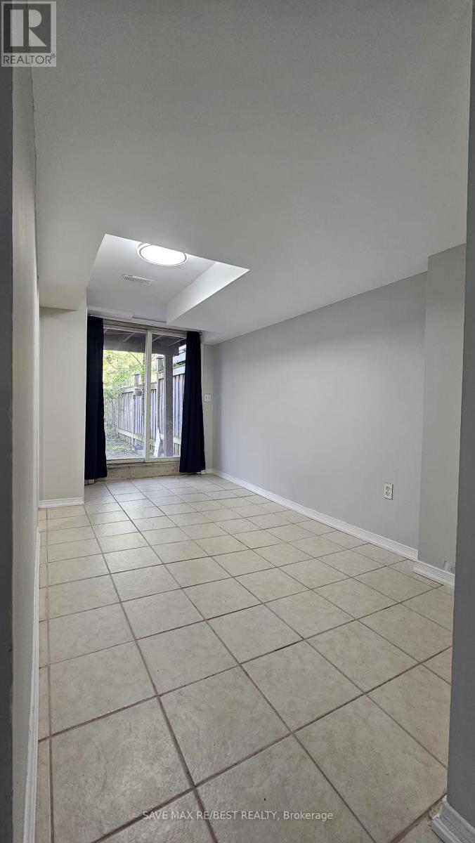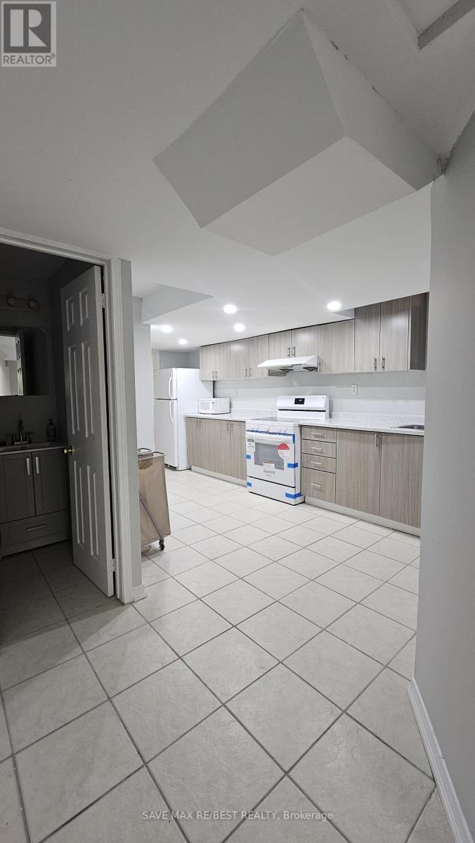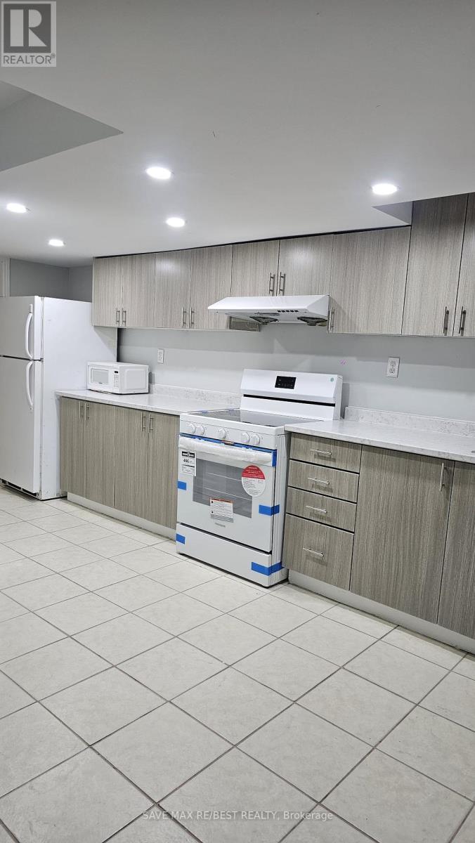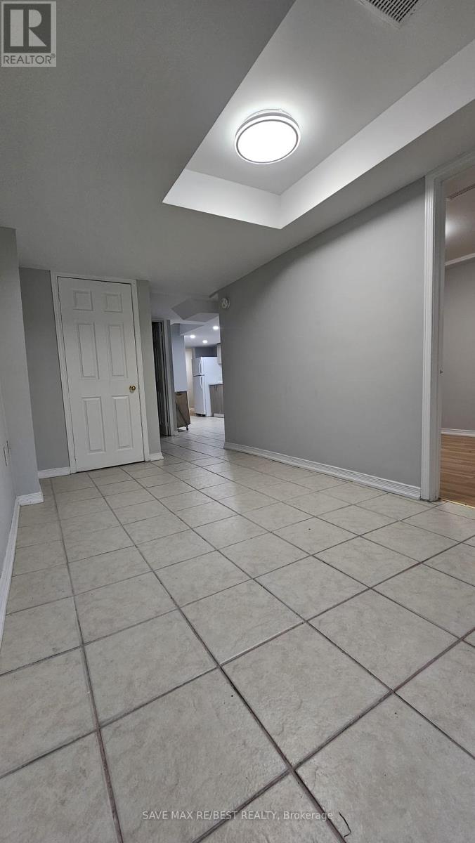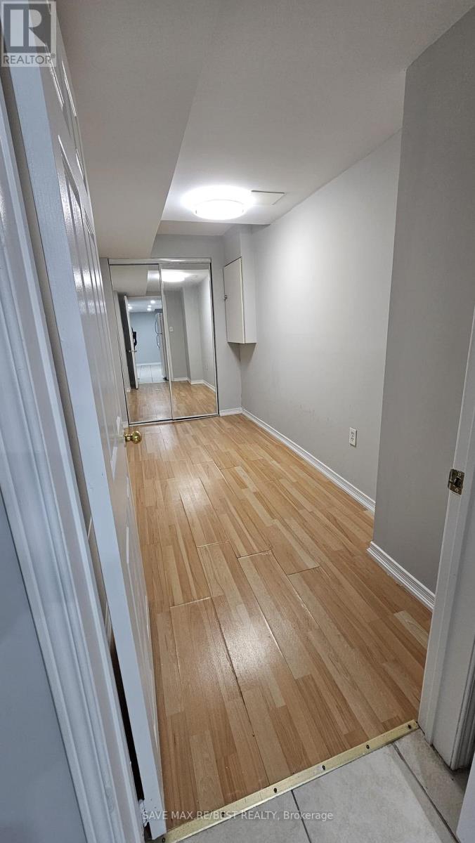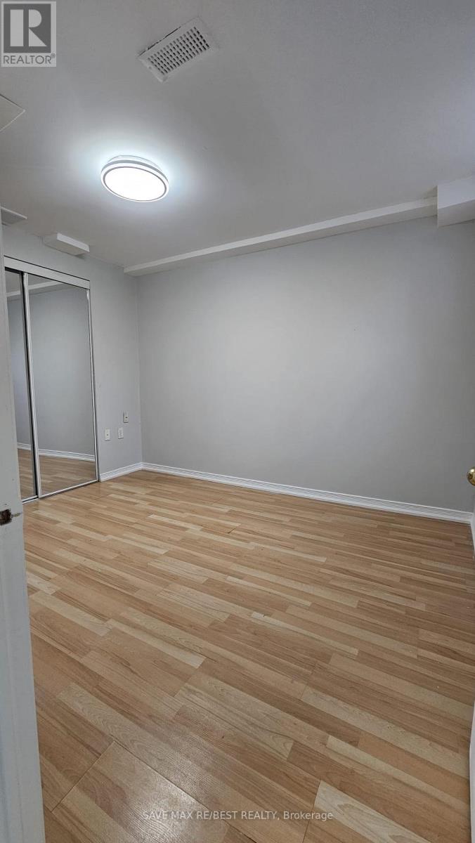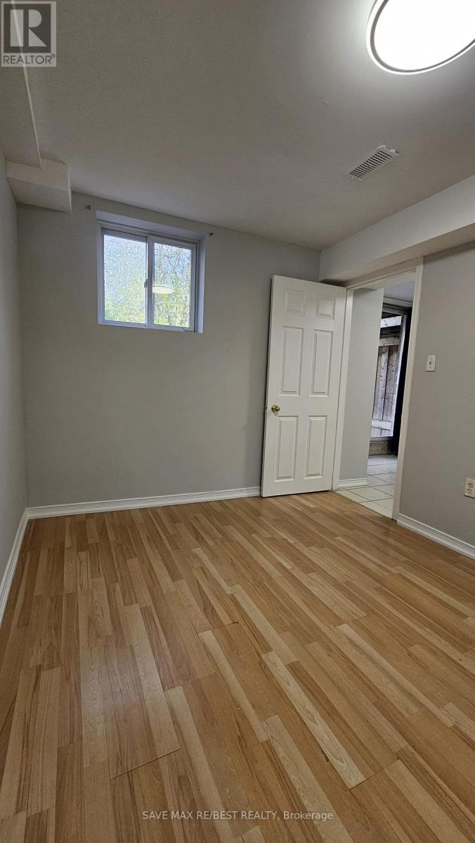Bsmt - 1204 Prestonwood Crescent Mississauga, Ontario L5V 2V3
$1,699 Monthly
Available Immediately Bright and Spacious Walkout Basement Apartment in Prime Mississauga Location - East Credit! This Beautifully Maintained 1 Bedroom + Den Basement Apartment Features a Bright Open-Concept Living Area, a Full Kitchen with Stainless Steel Appliances, and a Modern 3-Piece Washroom. Large Windows throughout allow Plenty of Natural Light to fill the Space. Enjoy the Privacy of a Separate Walkout Entrance from the Backyard, Offering the feel of Main-Floor Living. The unit includes shared laundry and One Parking Spot on the Driveway. Conveniently Located near Hwy 401 and 403, Heartland Town Centre, Walmart, Costco, Parks, Schools, and All Major Amenities. Perfect for a Small Family or Working Professionals. All **Utilities are Included even Wi-Fi. No Pets and No Smoking.** (id:60365)
Property Details
| MLS® Number | W12202354 |
| Property Type | Single Family |
| Community Name | East Credit |
| CommunicationType | High Speed Internet |
| ParkingSpaceTotal | 1 |
Building
| BathroomTotal | 1 |
| BedroomsAboveGround | 1 |
| BedroomsBelowGround | 1 |
| BedroomsTotal | 2 |
| BasementFeatures | Apartment In Basement |
| BasementType | N/a |
| ConstructionStyleAttachment | Semi-detached |
| CoolingType | Central Air Conditioning |
| ExteriorFinish | Brick, Concrete |
| FlooringType | Ceramic, Laminate |
| FoundationType | Poured Concrete |
| HeatingFuel | Natural Gas |
| HeatingType | Forced Air |
| StoriesTotal | 2 |
| SizeInterior | 1500 - 2000 Sqft |
| Type | House |
| UtilityWater | Municipal Water |
Parking
| Garage |
Land
| Acreage | No |
| Sewer | Sanitary Sewer |
| SizeDepth | 129 Ft ,4 In |
| SizeFrontage | 23 Ft ,3 In |
| SizeIrregular | 23.3 X 129.4 Ft |
| SizeTotalText | 23.3 X 129.4 Ft |
Rooms
| Level | Type | Length | Width | Dimensions |
|---|---|---|---|---|
| Basement | Living Room | 3.95 m | 2.1 m | 3.95 m x 2.1 m |
| Basement | Bedroom | 3.15 m | 2.56 m | 3.15 m x 2.56 m |
| Basement | Kitchen | 4.85 m | 2.1 m | 4.85 m x 2.1 m |
| Basement | Den | 3.8 m | 1.82 m | 3.8 m x 1.82 m |
Taniya Kumar
Salesperson
6135 Danville Rd
Mississauga, Ontario L5T 2H7
Sudhir Singh
Salesperson
6135 Danville Rd
Mississauga, Ontario L5T 2H7

