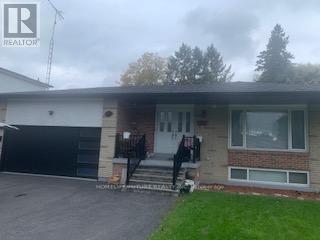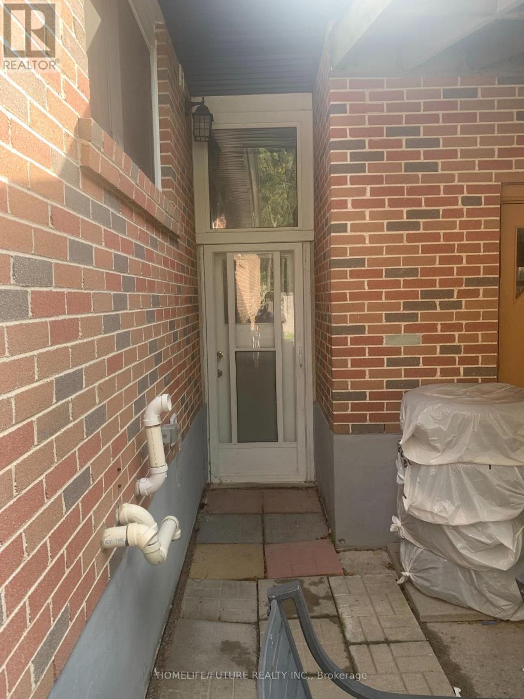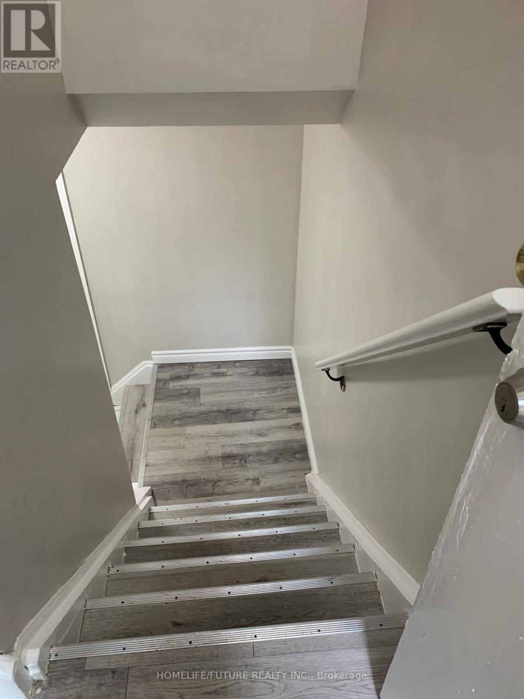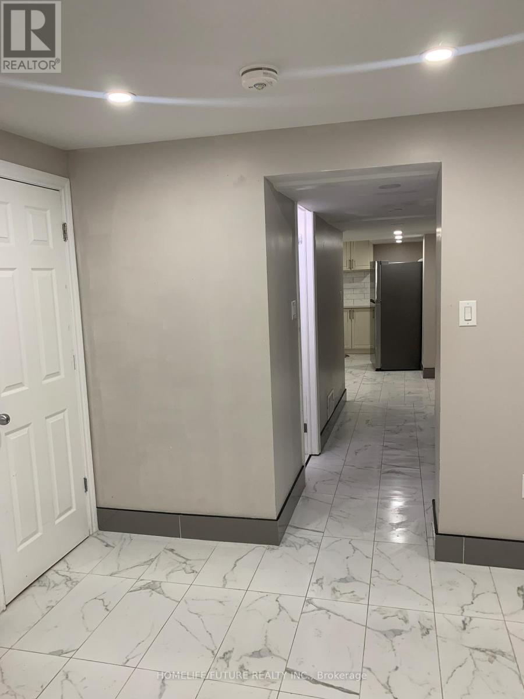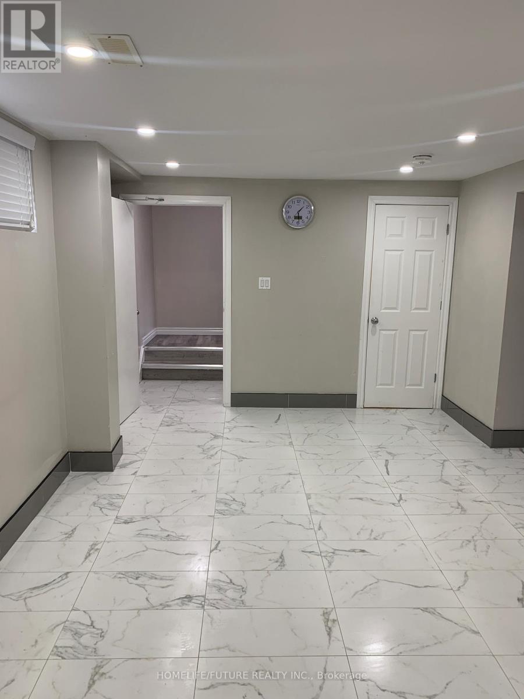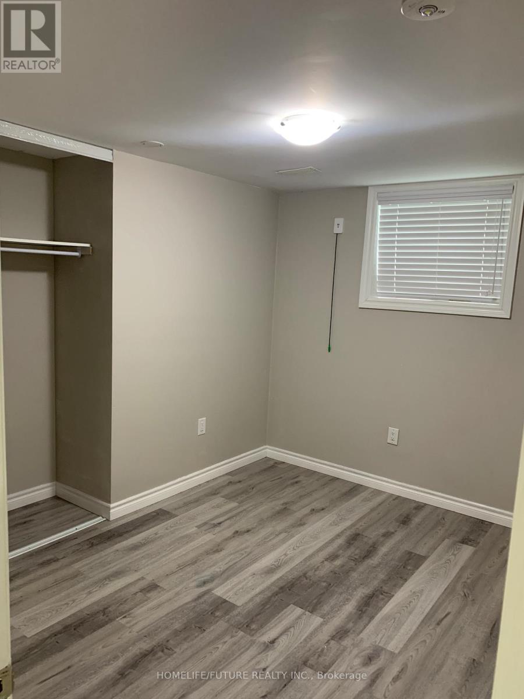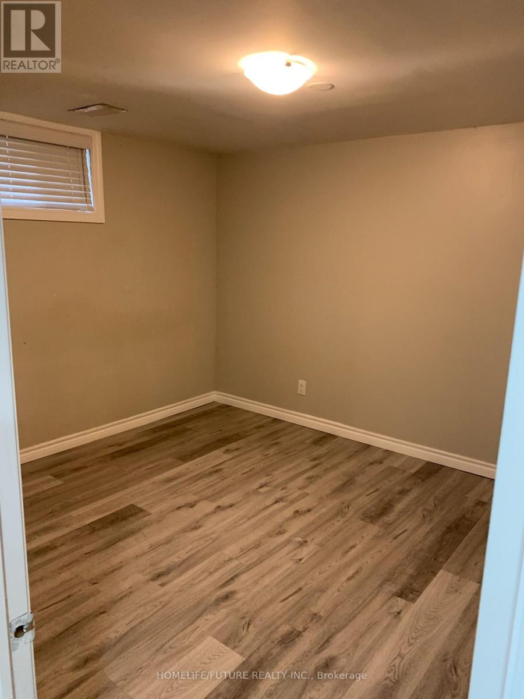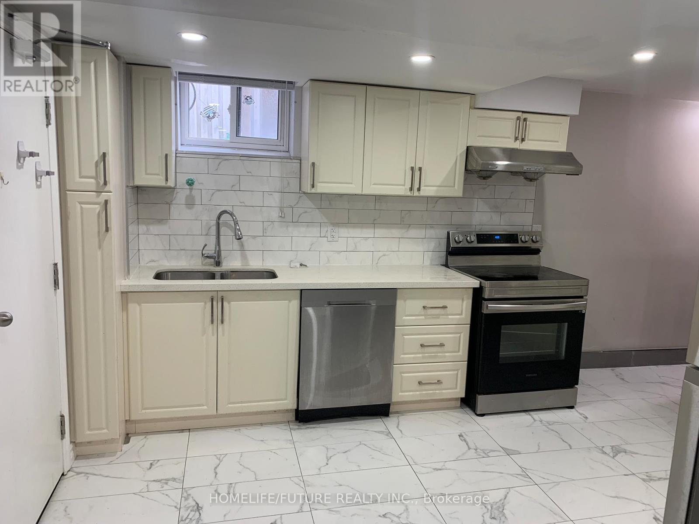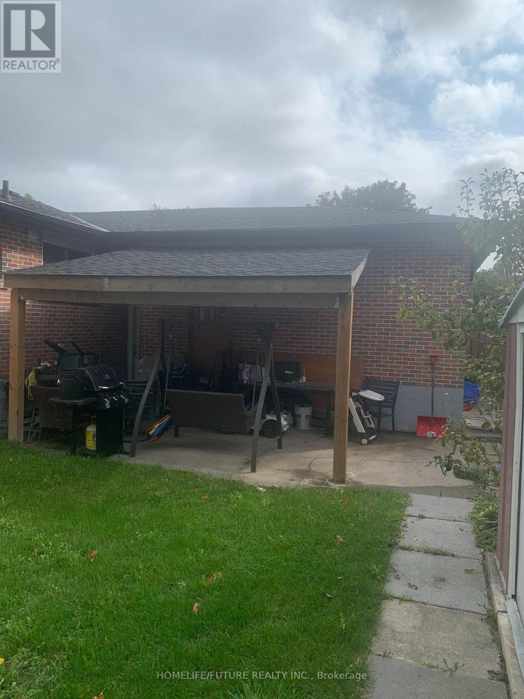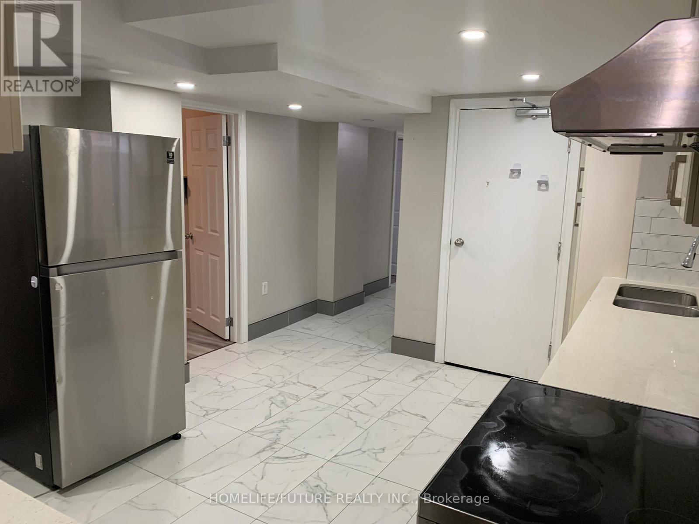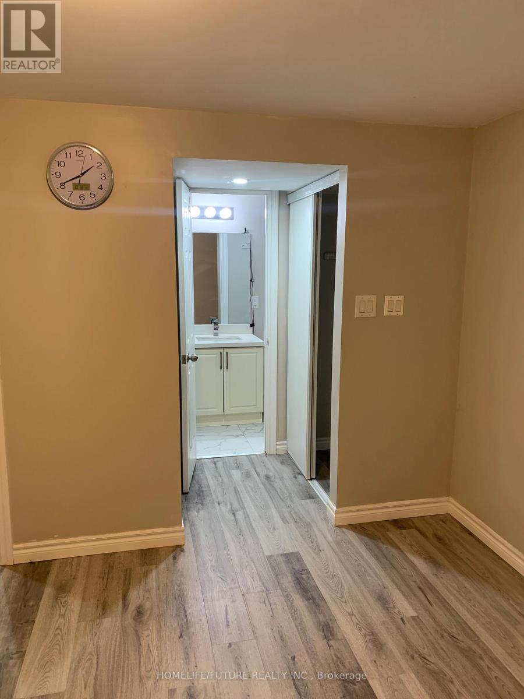Bsmt - 12 Carwin Crescent Ajax, Ontario L1S 6G6
3 Bedroom
2 Bathroom
1100 - 1500 sqft
Bungalow
Central Air Conditioning
Forced Air
$2,000 Monthly
Move In Ready Basement Floor Apartment 3 Bedroom And 2 Bathroom With Plenty Of Natural Light In Pickering Village. Stainless Steel Appliances, Separate Laundry And 3 Driveway Parking Spaces. Separate Entrance With Walk-Up To Backyard. Close To HMY 401 & Westney And Close To All Amenities. Walking Distance To Lincoln Ave P.S, Pickering High School, Go Train Shopping And Much More. Tenant Share 50% Of All Utilities And Responsible For Lawn Care And Snow Removal Of His/Her Spaces. (id:60365)
Property Details
| MLS® Number | E12469597 |
| Property Type | Single Family |
| Community Name | Central West |
| ParkingSpaceTotal | 3 |
Building
| BathroomTotal | 2 |
| BedroomsAboveGround | 3 |
| BedroomsTotal | 3 |
| Appliances | Water Heater, Water Meter, Dishwasher, Dryer, Stove, Washer, Refrigerator |
| ArchitecturalStyle | Bungalow |
| BasementFeatures | Apartment In Basement, Separate Entrance |
| BasementType | N/a |
| ConstructionStyleAttachment | Detached |
| CoolingType | Central Air Conditioning |
| ExteriorFinish | Brick |
| FlooringType | Ceramic, Vinyl |
| FoundationType | Concrete |
| HeatingFuel | Natural Gas |
| HeatingType | Forced Air |
| StoriesTotal | 1 |
| SizeInterior | 1100 - 1500 Sqft |
| Type | House |
| UtilityWater | Municipal Water |
Parking
| No Garage |
Land
| Acreage | No |
| Sewer | Sanitary Sewer |
| SizeDepth | 146 Ft |
| SizeFrontage | 62 Ft ,1 In |
| SizeIrregular | 62.1 X 146 Ft |
| SizeTotalText | 62.1 X 146 Ft|under 1/2 Acre |
Rooms
| Level | Type | Length | Width | Dimensions |
|---|---|---|---|---|
| Basement | Living Room | 5.79 m | 3.33 m | 5.79 m x 3.33 m |
| Basement | Dining Room | 3.91 m | 3.48 m | 3.91 m x 3.48 m |
| Basement | Kitchen | 3.91 m | 3.48 m | 3.91 m x 3.48 m |
| Basement | Primary Bedroom | 3.4 m | 3.3 m | 3.4 m x 3.3 m |
| Basement | Bedroom 2 | 3.04 m | 2.74 m | 3.04 m x 2.74 m |
| Basement | Bedroom 3 | 3.28 m | 2.64 m | 3.28 m x 2.64 m |
https://www.realtor.ca/real-estate/29005333/bsmt-12-carwin-crescent-ajax-central-west-central-west
Jey Senathirajah
Salesperson
Homelife/future Realty Inc.
7 Eastvale Drive Unit 205
Markham, Ontario L3S 4N8
7 Eastvale Drive Unit 205
Markham, Ontario L3S 4N8

