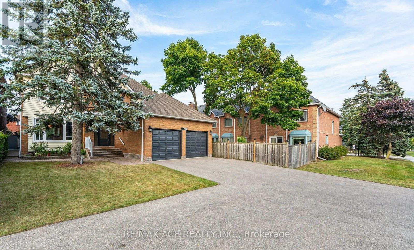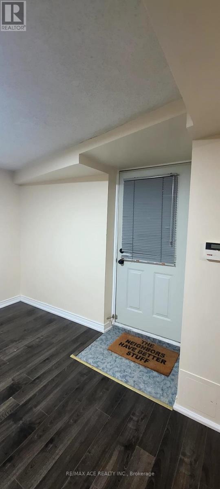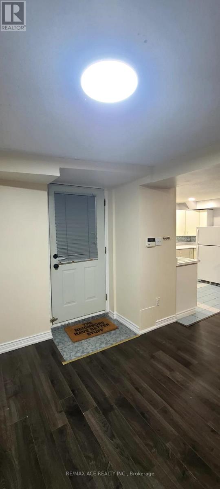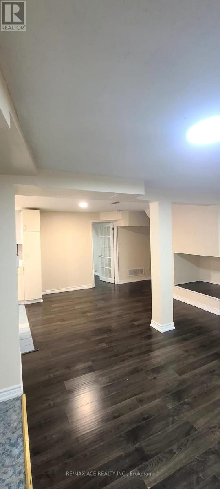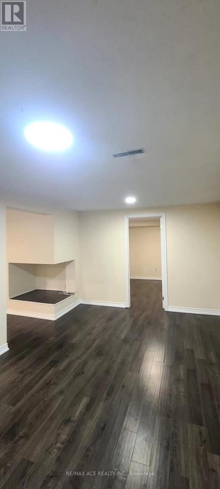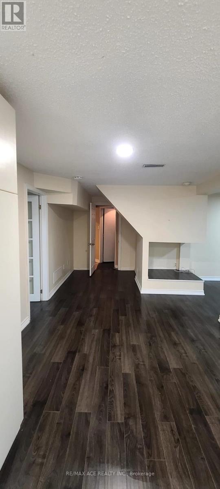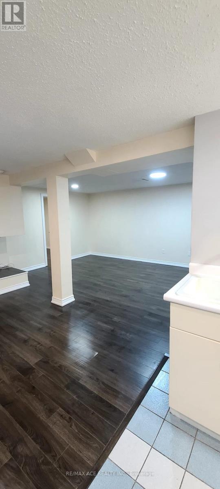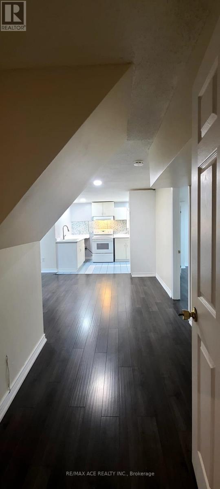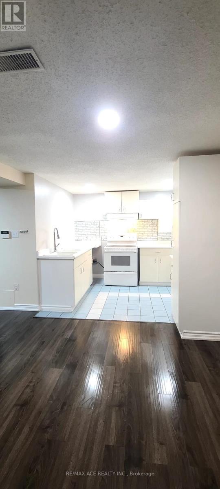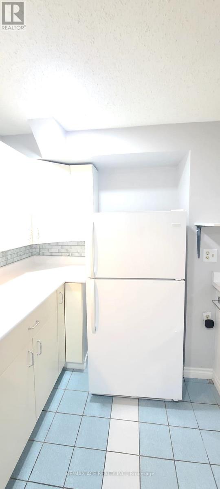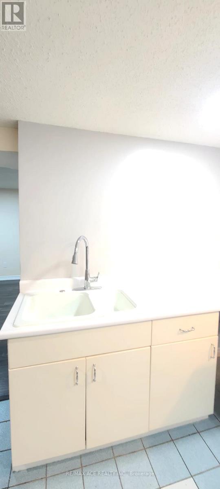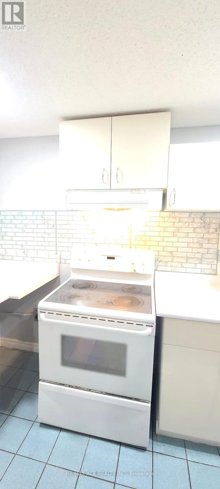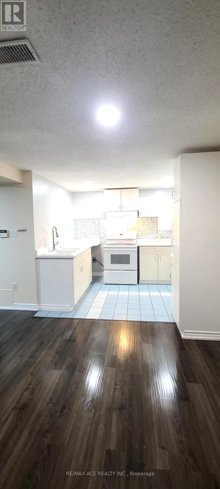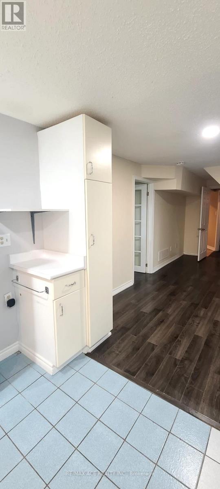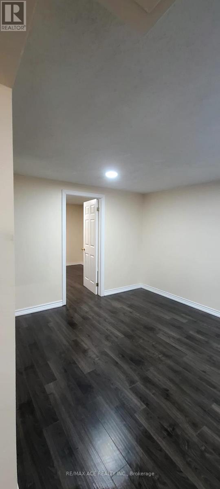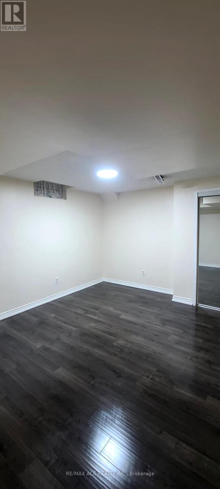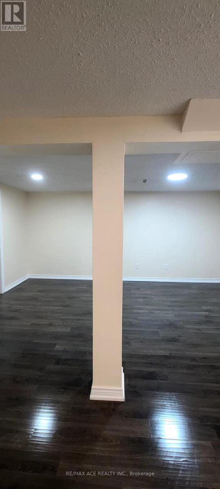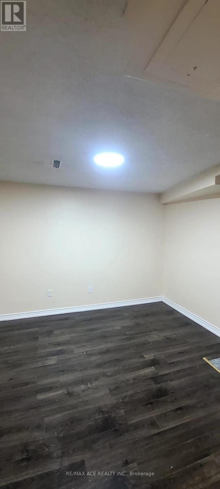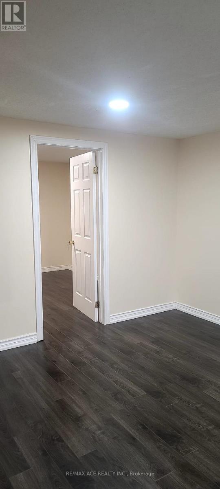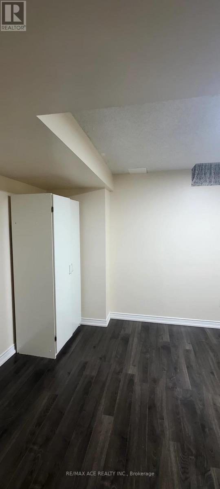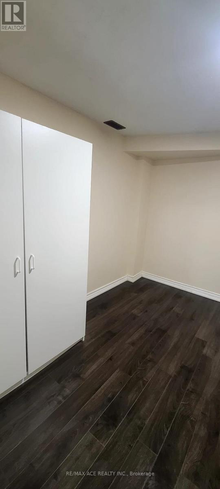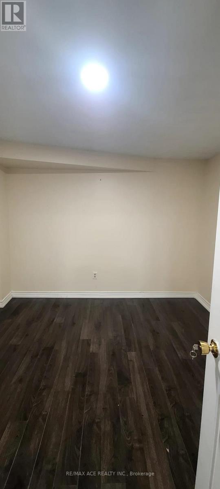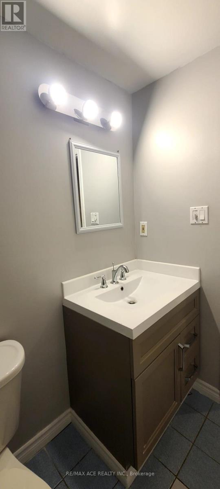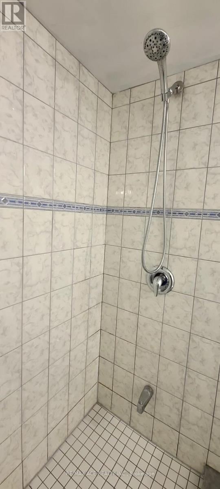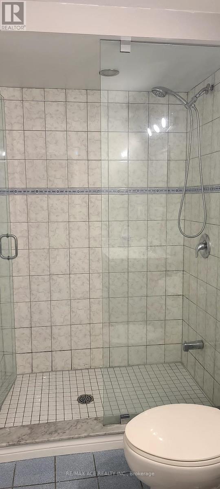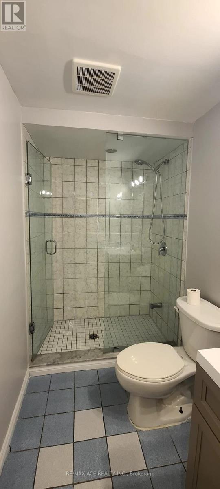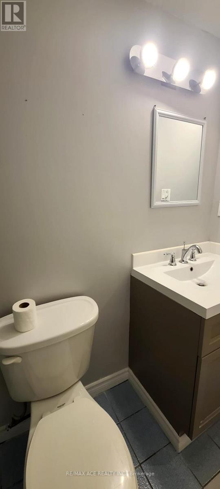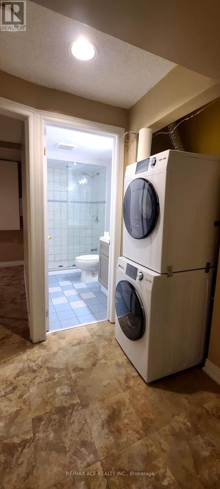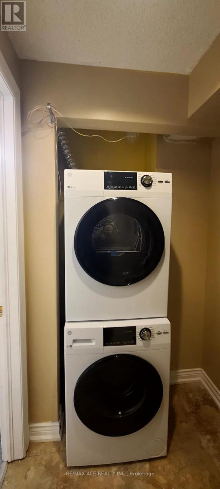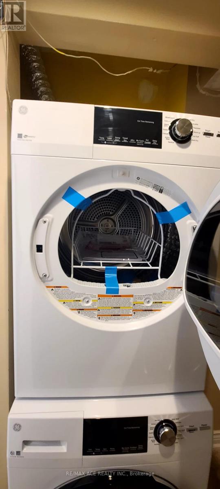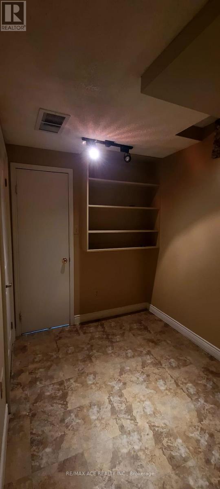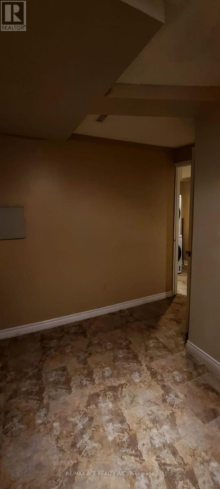Bsmt - 11752 Sheppard Avenue E Toronto, Ontario M1B 3W4
3 Bedroom
1 Bathroom
2000 - 2500 sqft
Central Air Conditioning
Forced Air
$1,950 Monthly
Covered separate entrance leads to the finished basement that features an open concept living/dining room, summer kitchen, 3 bedrooms, and 3pce bath with glass shower. Alarm system w/cameras front, back & side yards. Prime Location close to highways, transit, schools, shopping & so much more. (id:60365)
Property Details
| MLS® Number | E12557242 |
| Property Type | Single Family |
| Community Name | Rouge E11 |
| EquipmentType | Water Heater |
| ParkingSpaceTotal | 1 |
| RentalEquipmentType | Water Heater |
Building
| BathroomTotal | 1 |
| BedroomsAboveGround | 2 |
| BedroomsBelowGround | 1 |
| BedroomsTotal | 3 |
| Appliances | Alarm System, Dryer, Stove, Washer, Window Coverings, Refrigerator |
| BasementDevelopment | Finished |
| BasementFeatures | Separate Entrance |
| BasementType | N/a (finished), N/a |
| ConstructionStyleAttachment | Detached |
| CoolingType | Central Air Conditioning |
| ExteriorFinish | Brick |
| FireProtection | Alarm System |
| FlooringType | Laminate |
| FoundationType | Poured Concrete |
| HeatingFuel | Natural Gas |
| HeatingType | Forced Air |
| StoriesTotal | 2 |
| SizeInterior | 2000 - 2500 Sqft |
| Type | House |
| UtilityWater | Municipal Water |
Parking
| No Garage |
Land
| Acreage | No |
| Sewer | Sanitary Sewer |
Rooms
| Level | Type | Length | Width | Dimensions |
|---|---|---|---|---|
| Basement | Living Room | 10.06 m | 6.53 m | 10.06 m x 6.53 m |
| Basement | Kitchen | Measurements not available | ||
| Basement | Bedroom | 4.06 m | 3.66 m | 4.06 m x 3.66 m |
| Basement | Bedroom | 3.38 m | 3.35 m | 3.38 m x 3.35 m |
| Basement | Den | Measurements not available | ||
| Basement | Cold Room | Measurements not available |
https://www.realtor.ca/real-estate/29116696/bsmt-11752-sheppard-avenue-e-toronto-rouge-rouge-e11
Nanthykumar Balendran
Salesperson
RE/MAX Ace Realty Inc.
1286 Kennedy Road Unit 3
Toronto, Ontario M1P 2L5
1286 Kennedy Road Unit 3
Toronto, Ontario M1P 2L5

