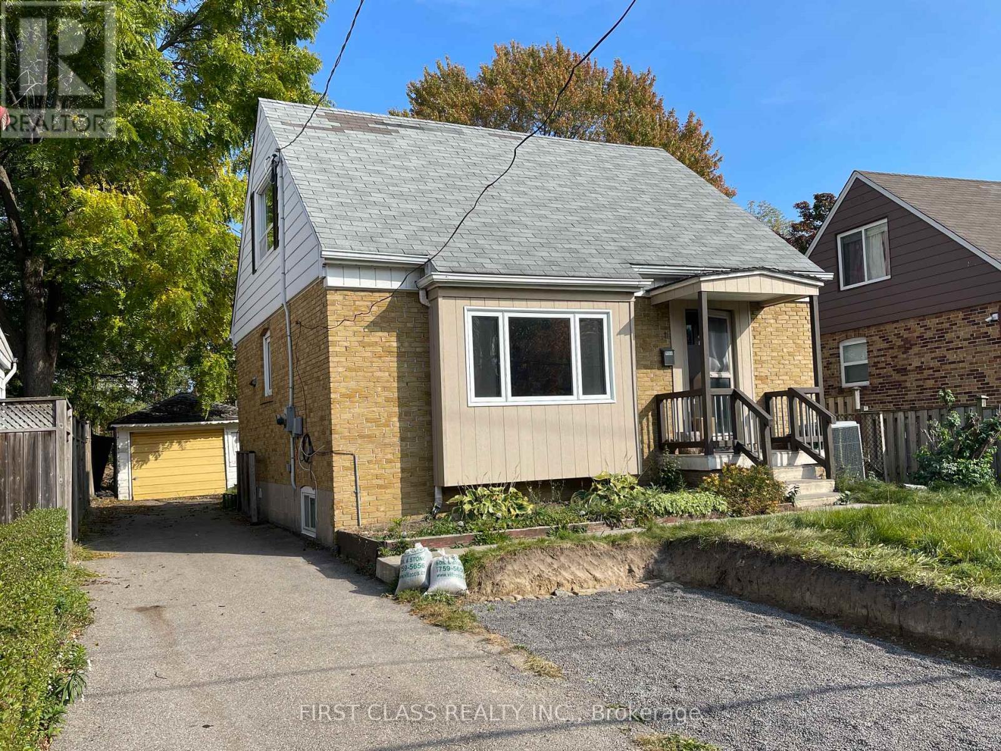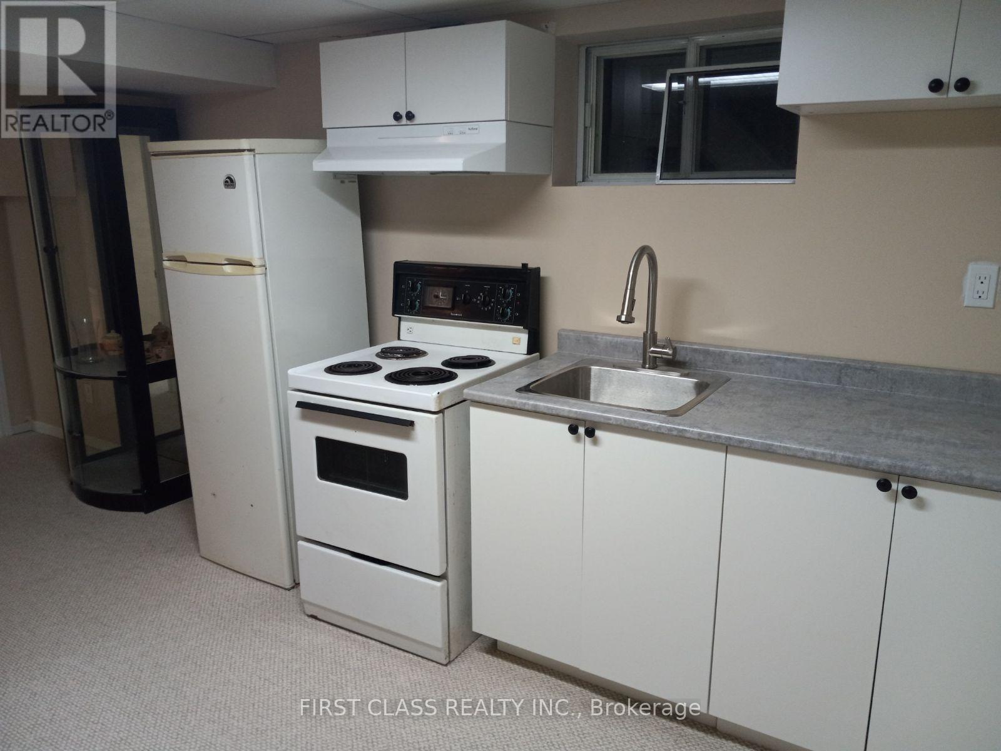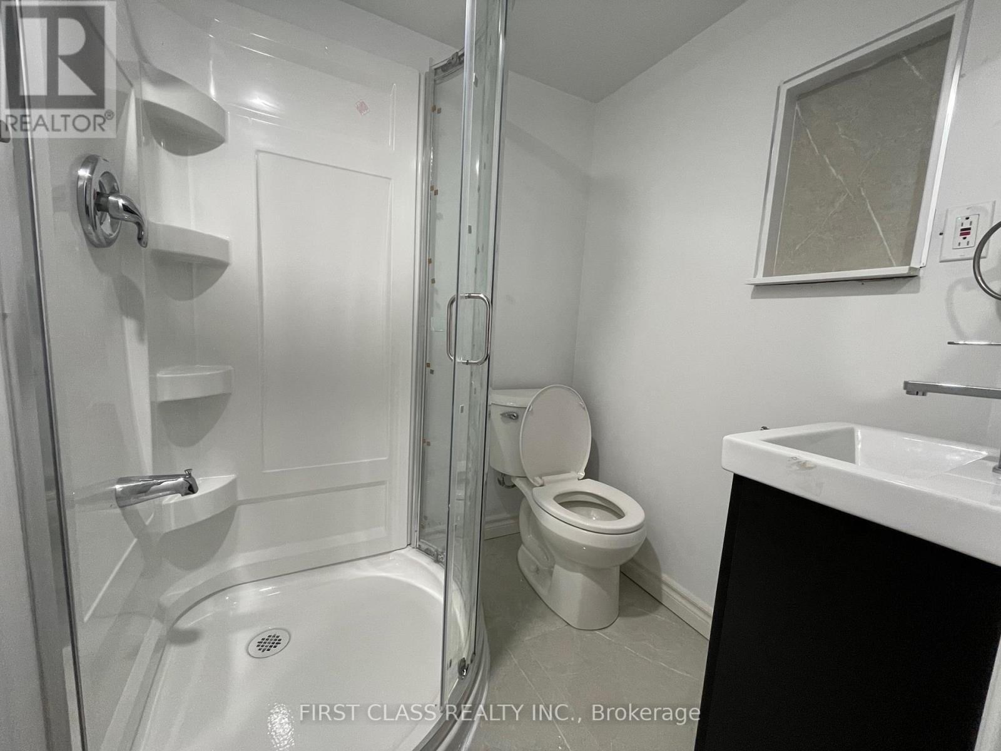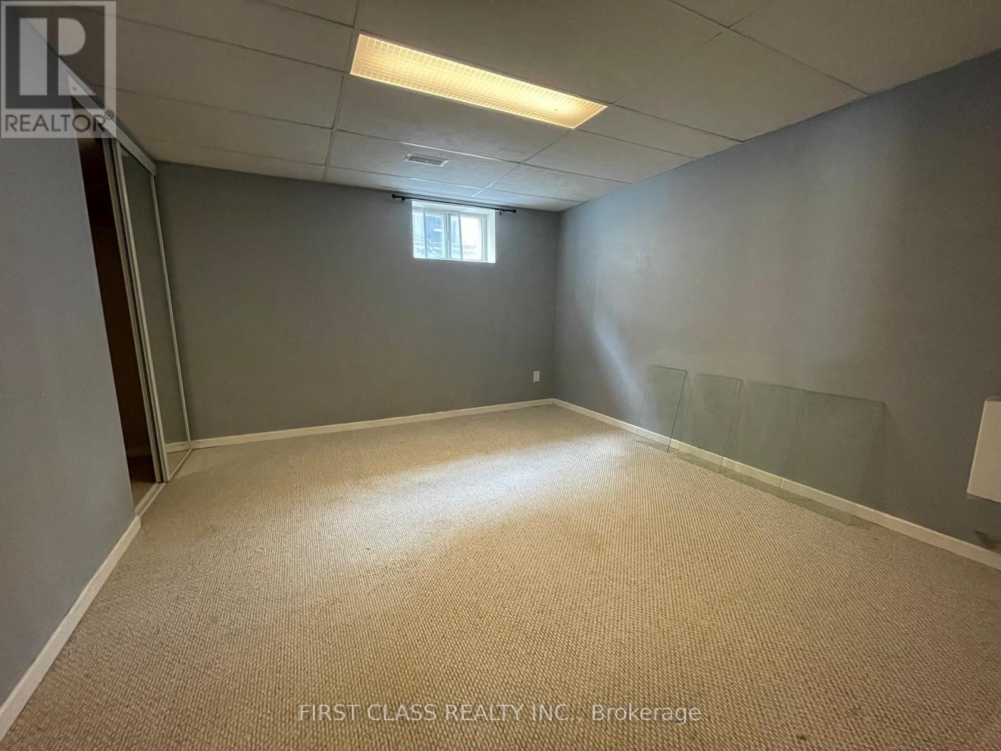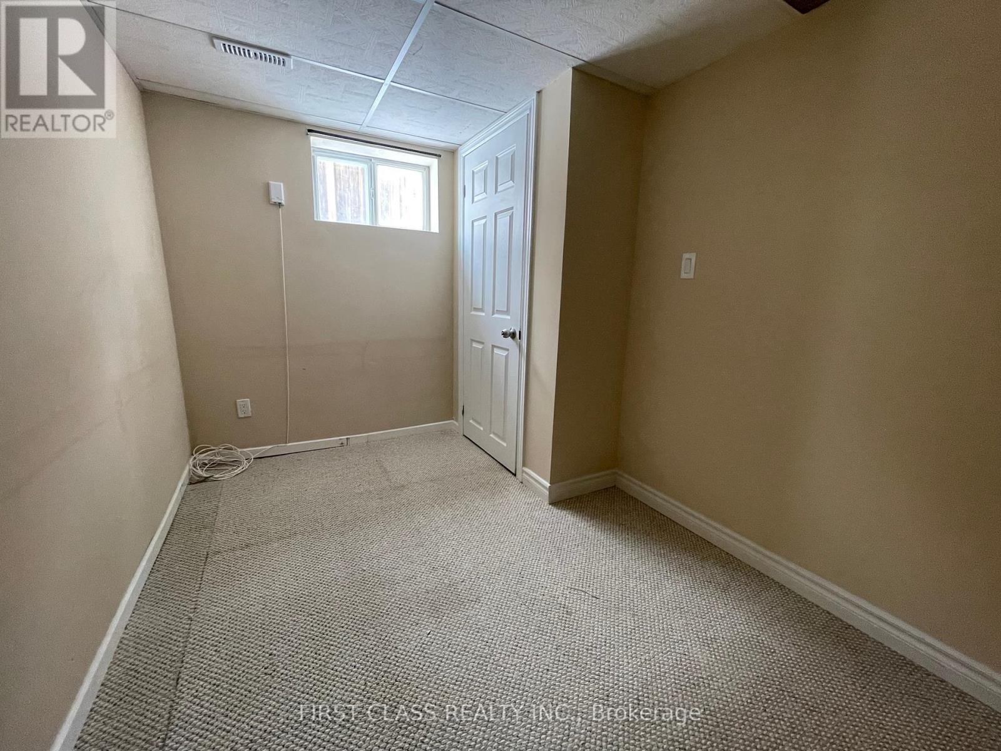Bsmt - 11 Ellington Drive Toronto, Ontario M1R 3X6
2 Bedroom
1 Bathroom
700 - 1100 sqft
Central Air Conditioning
Forced Air
$1,900 Monthly
Basement Suite, Utilities included. *No separate entrance, front door enter only*, Great Location Near All Amenities! Two Bedroom, Newly Renovated Washroom. New laminate floor. Steps To Parks, School. Mins To Public Transit, Parkway Mall, Costco, Eglinton Town Centre. Close To DVP. (id:60365)
Property Details
| MLS® Number | E12482491 |
| Property Type | Single Family |
| Community Name | Wexford-Maryvale |
| Features | Carpet Free |
| ParkingSpaceTotal | 1 |
Building
| BathroomTotal | 1 |
| BedroomsAboveGround | 2 |
| BedroomsTotal | 2 |
| BasementFeatures | Apartment In Basement |
| BasementType | N/a |
| ConstructionStyleAttachment | Detached |
| CoolingType | Central Air Conditioning |
| ExteriorFinish | Brick |
| FlooringType | Laminate |
| FoundationType | Concrete |
| HeatingFuel | Natural Gas |
| HeatingType | Forced Air |
| StoriesTotal | 2 |
| SizeInterior | 700 - 1100 Sqft |
| Type | House |
| UtilityWater | Municipal Water |
Parking
| No Garage |
Land
| Acreage | No |
| Sewer | Sanitary Sewer |
| SizeDepth | 165 Ft |
| SizeFrontage | 40 Ft |
| SizeIrregular | 40 X 165 Ft |
| SizeTotalText | 40 X 165 Ft |
Rooms
| Level | Type | Length | Width | Dimensions |
|---|---|---|---|---|
| Basement | Living Room | 4.811 m | 3.832 m | 4.811 m x 3.832 m |
| Basement | Kitchen | 4.811 m | 3.832 m | 4.811 m x 3.832 m |
| Basement | Bedroom | 3.731 m | 3.312 m | 3.731 m x 3.312 m |
| Basement | Bedroom 2 | 3.311 m | 2.195 m | 3.311 m x 2.195 m |
Bryan Zhou
Broker
First Class Realty Inc.
7481 Woodbine Ave #203
Markham, Ontario L3R 2W1
7481 Woodbine Ave #203
Markham, Ontario L3R 2W1

