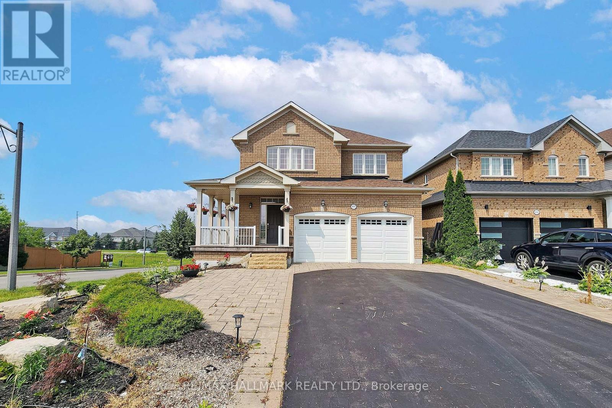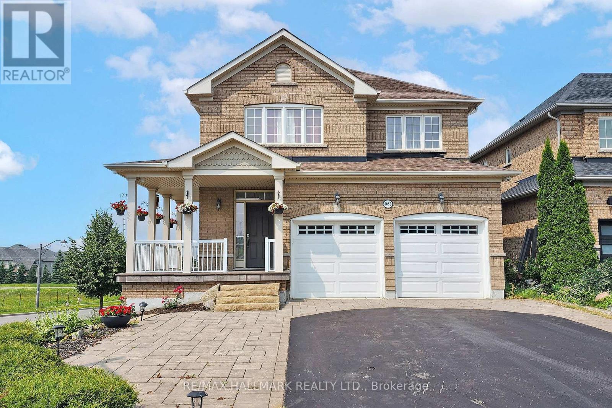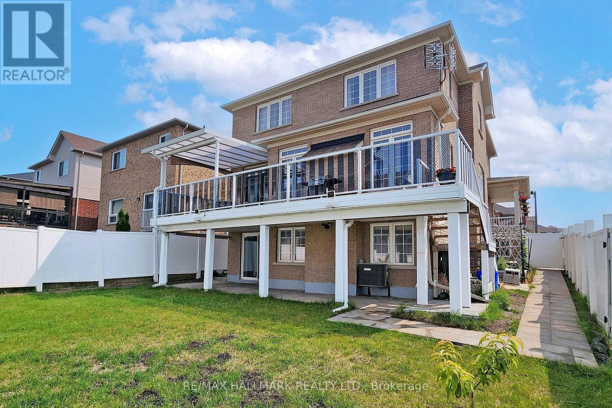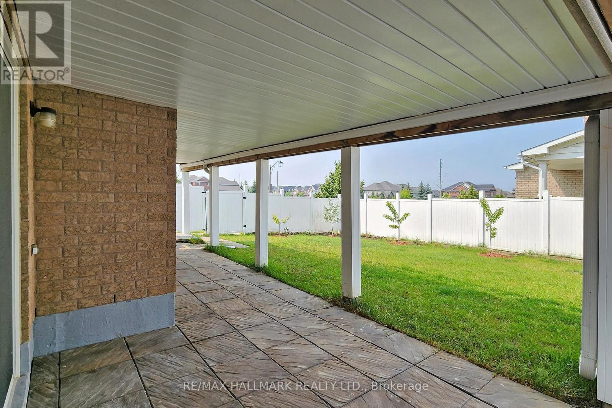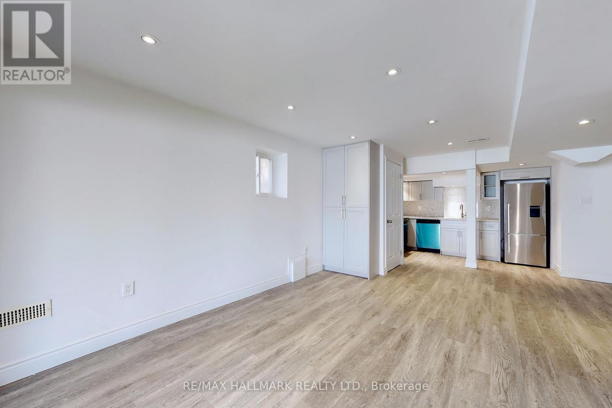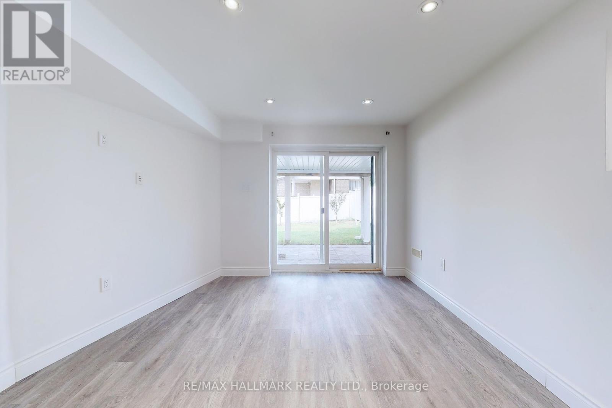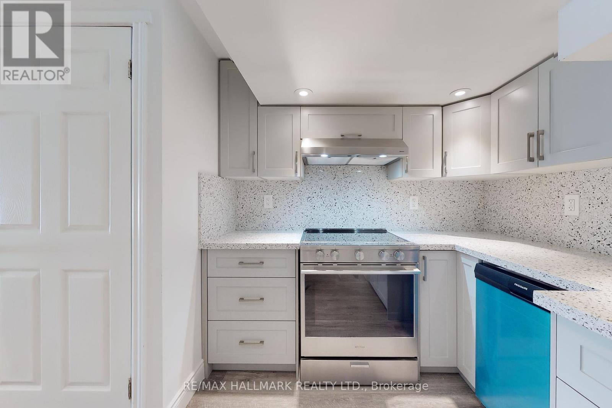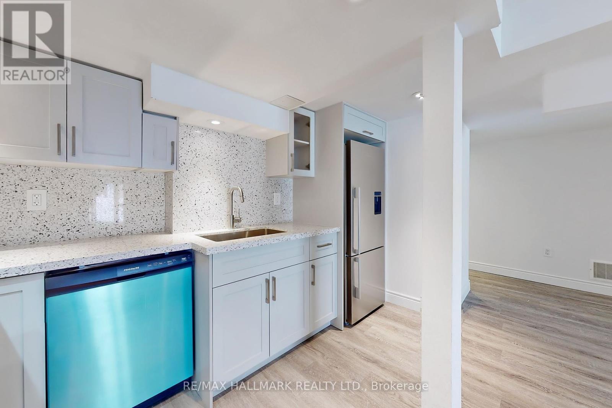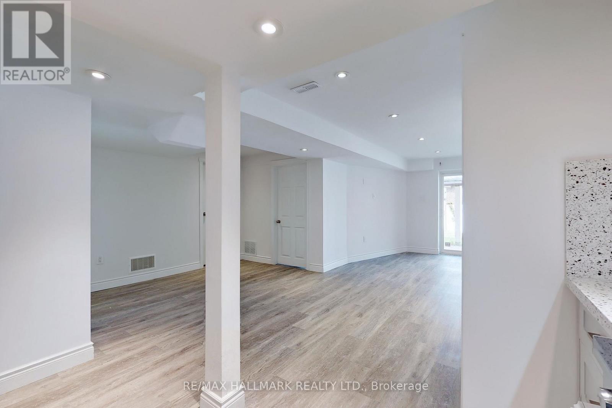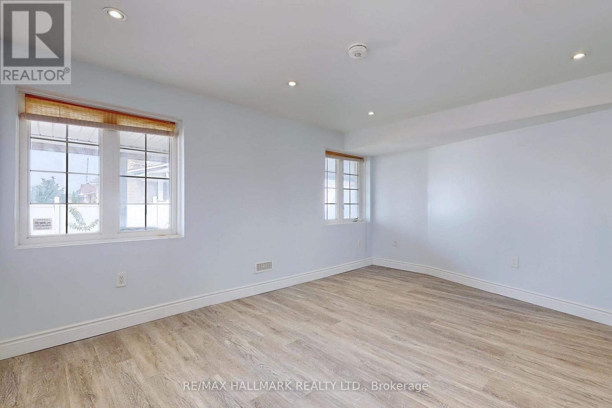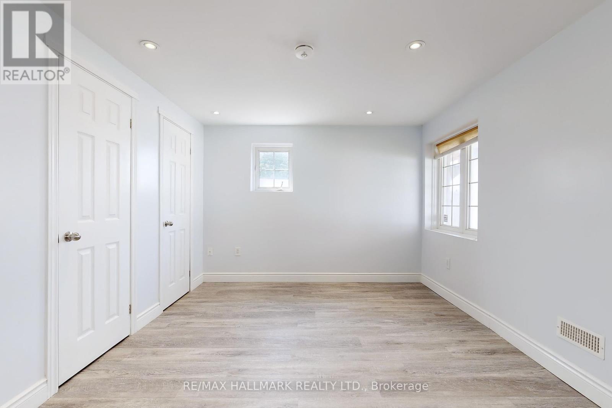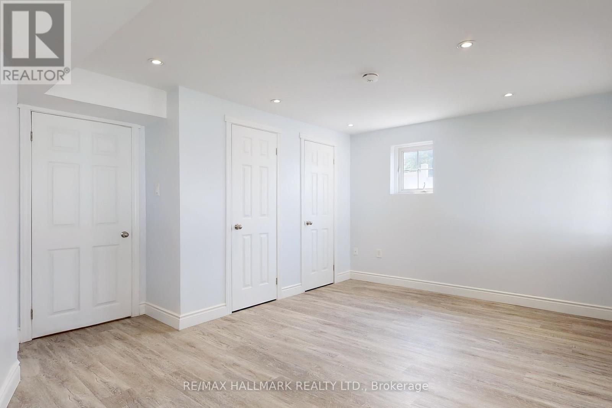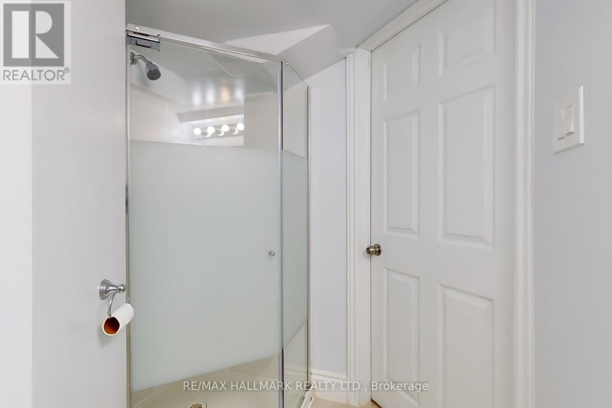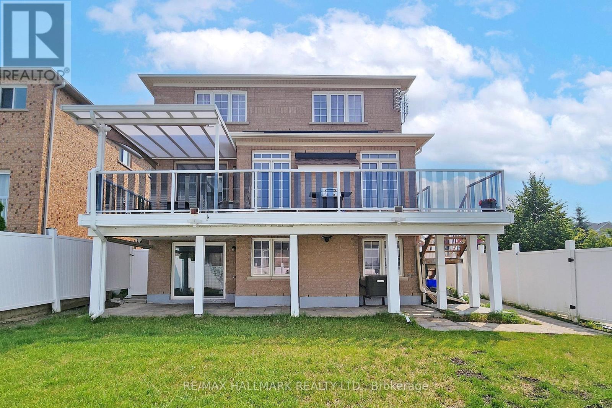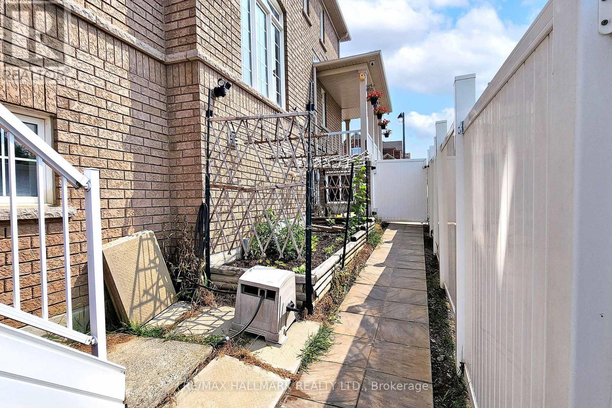Bsmt - 1052 Eagle Ridge Drive Oshawa, Ontario L1K 0L7
$1,550 Monthly
Professionally Renovated Finished Walk Out Legal Basement Apartment, Great For Professionals, Very Quite and Awesome Landlord, great Living Space; Updated Kitchen With Stainless Steel Appliances (Fridge, Stove, Dishwasher & Microwave) & Pantry, Laminate Floors, Fresh Paint, Very bright Bedroom with 2 Closets and above Grade Window, 3 Pc Bathroom & your Separate private Laundry Ensuite with Washer & Dryer ! Walk out to Gorgeous 43 Ft Wide Landscaped Garden, and 2 Parking Spaces (Tandem-Back To Back) On The Driveway. Tenant Pays For 30% Of Utilities. (id:60365)
Property Details
| MLS® Number | E12407619 |
| Property Type | Single Family |
| Community Name | Taunton |
| AmenitiesNearBy | Public Transit, Schools |
| ParkingSpaceTotal | 2 |
Building
| BathroomTotal | 1 |
| BedroomsAboveGround | 1 |
| BedroomsTotal | 1 |
| Appliances | Dishwasher, Dryer, Microwave, Stove, Washer, Refrigerator |
| BasementDevelopment | Finished |
| BasementFeatures | Apartment In Basement, Walk Out |
| BasementType | N/a, N/a (finished) |
| ConstructionStyleAttachment | Detached |
| CoolingType | Central Air Conditioning |
| ExteriorFinish | Brick Facing |
| FlooringType | Laminate, Carpeted |
| FoundationType | Concrete |
| HeatingFuel | Natural Gas |
| HeatingType | Forced Air |
| StoriesTotal | 2 |
| SizeInterior | 2000 - 2500 Sqft |
| Type | House |
| UtilityWater | Municipal Water |
Parking
| No Garage |
Land
| Acreage | No |
| FenceType | Fenced Yard |
| LandAmenities | Public Transit, Schools |
| Sewer | Sanitary Sewer |
| SizeFrontage | 13.05 M |
| SizeIrregular | 13.1 M |
| SizeTotalText | 13.1 M |
Rooms
| Level | Type | Length | Width | Dimensions |
|---|---|---|---|---|
| Basement | Living Room | 6.1 m | 3.05 m | 6.1 m x 3.05 m |
| Basement | Dining Room | 6.1 m | 3.05 m | 6.1 m x 3.05 m |
| Basement | Kitchen | 2.1 m | 1.3 m | 2.1 m x 1.3 m |
| Basement | Eating Area | 4.15 m | 3.1 m | 4.15 m x 3.1 m |
https://www.realtor.ca/real-estate/28871325/bsmt-1052-eagle-ridge-drive-oshawa-taunton-taunton
Khaled Adam Sarwar
Salesperson
685 Sheppard Ave E #401
Toronto, Ontario M2K 1B6

