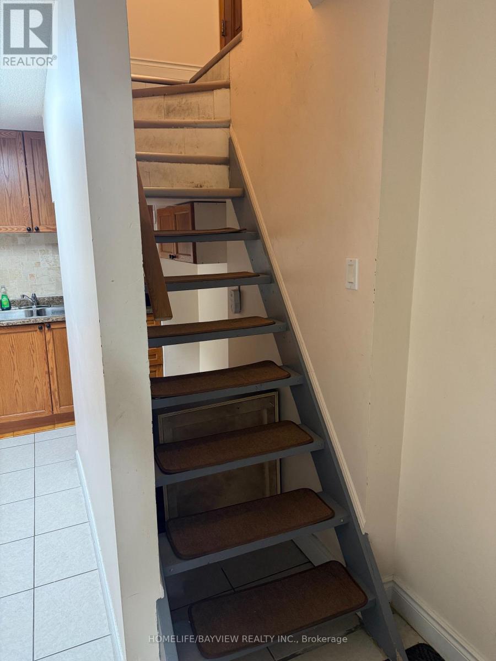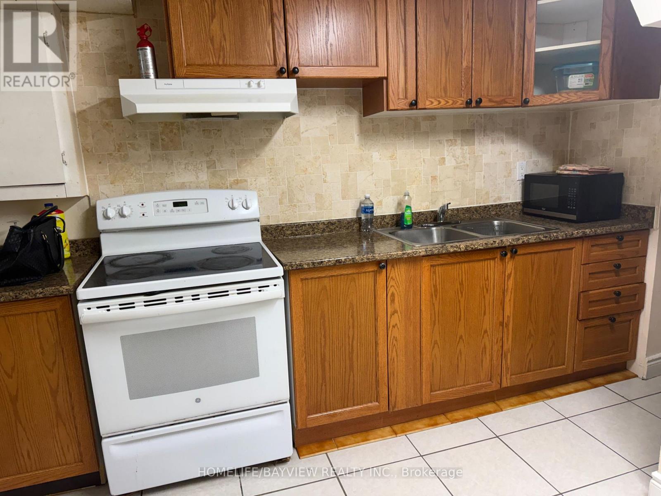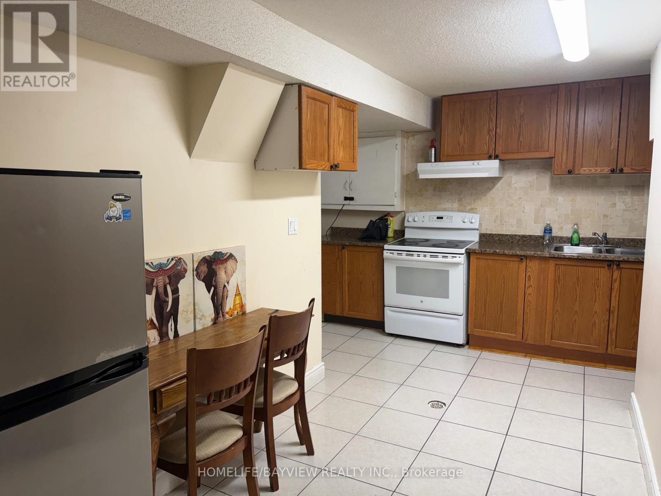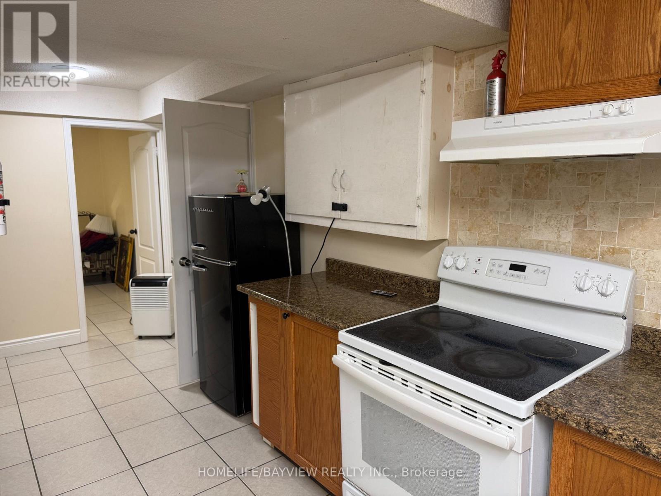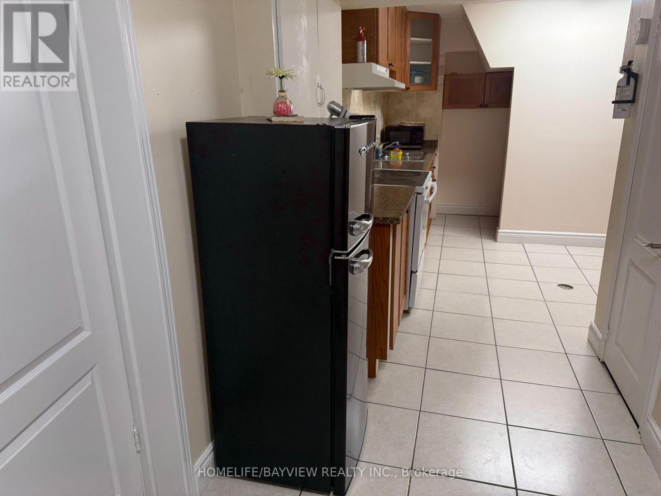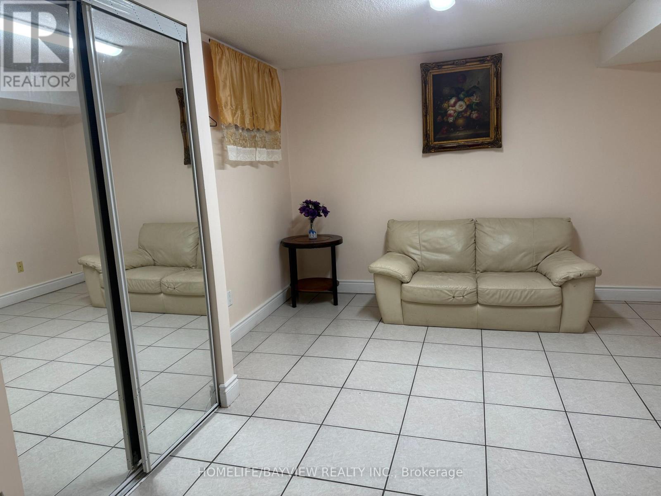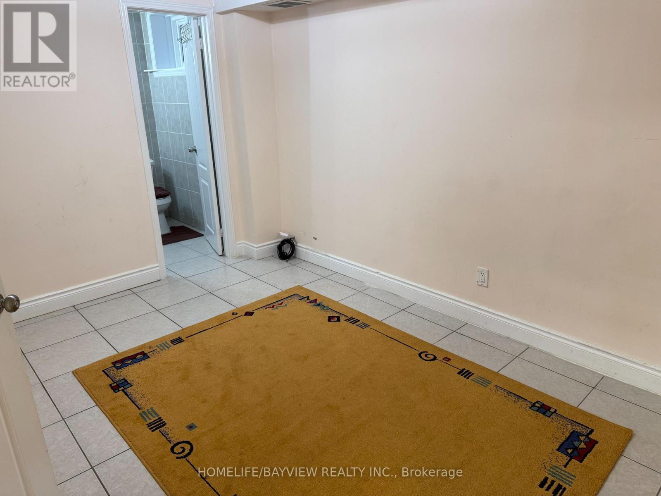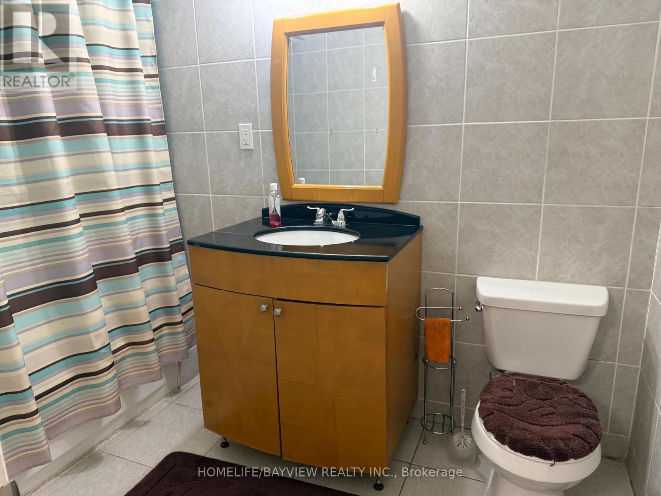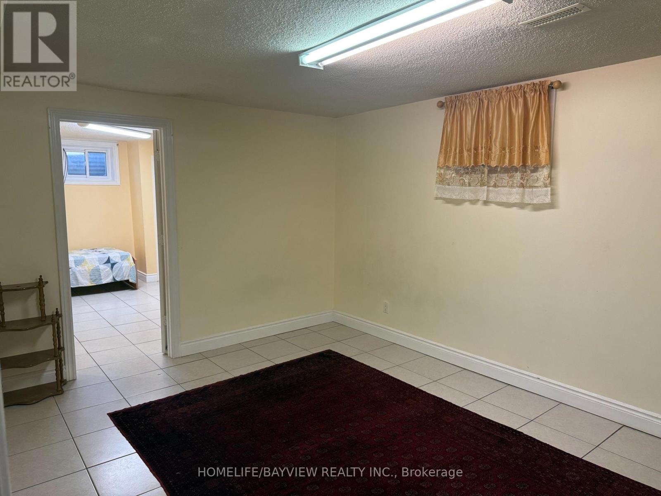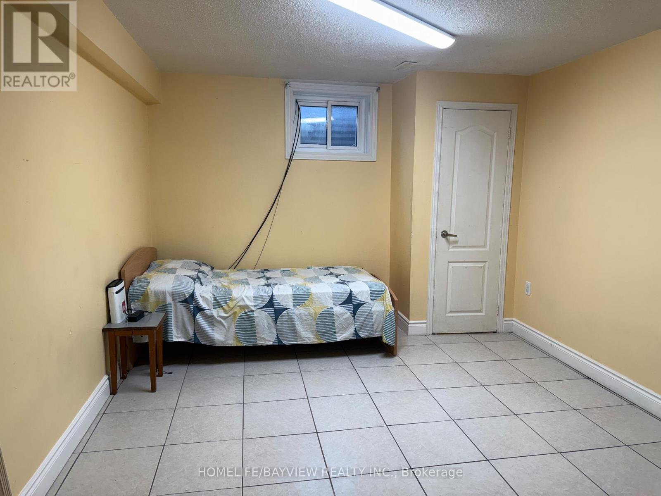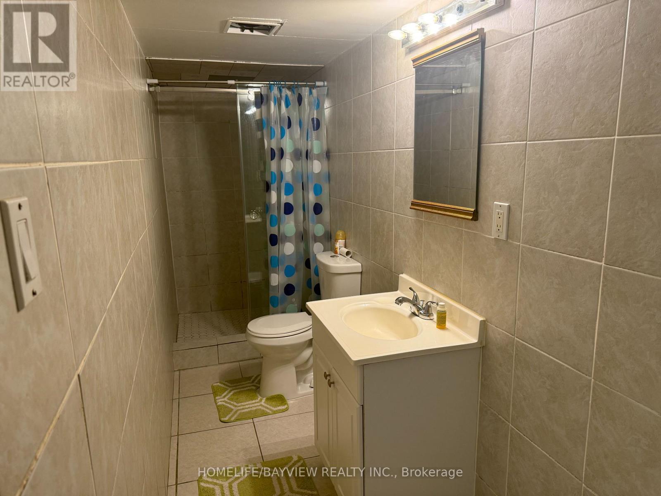Bsmt - 10 Fieldside Drive Toronto, Ontario M1V 3C5
2 Bedroom
2 Bathroom
1100 - 1500 sqft
Central Air Conditioning
Forced Air
$2,500 Monthly
Huge 2 Bedroom Basement Apartment , 2 Bathroom , 2 Family Room With Separate Entrance . Kitchen with Breakfast area ( Eat-In kitchen ) , Great Location, Close To TTC, Schools, Shopping. Rent Includes All Utilities And Internet. (id:60365)
Property Details
| MLS® Number | E12546918 |
| Property Type | Single Family |
| Community Name | Agincourt North |
| ParkingSpaceTotal | 1 |
Building
| BathroomTotal | 2 |
| BedroomsAboveGround | 2 |
| BedroomsTotal | 2 |
| Appliances | Dryer, Hood Fan, Microwave, Washer, Window Coverings, Refrigerator |
| BasementFeatures | Apartment In Basement, Separate Entrance |
| BasementType | N/a, N/a |
| ConstructionStyleAttachment | Detached |
| CoolingType | Central Air Conditioning |
| ExteriorFinish | Brick |
| FlooringType | Ceramic |
| FoundationType | Concrete |
| HeatingFuel | Natural Gas |
| HeatingType | Forced Air |
| StoriesTotal | 2 |
| SizeInterior | 1100 - 1500 Sqft |
| Type | House |
| UtilityWater | Municipal Water |
Parking
| Attached Garage | |
| No Garage |
Land
| Acreage | No |
| Sewer | Septic System |
Rooms
| Level | Type | Length | Width | Dimensions |
|---|---|---|---|---|
| Basement | Bedroom | 4.57 m | 3.35 m | 4.57 m x 3.35 m |
| Basement | Bedroom 2 | 4.26 m | 3.35 m | 4.26 m x 3.35 m |
| Basement | Kitchen | 4.2 m | 2.3 m | 4.2 m x 2.3 m |
| Basement | Family Room | Measurements not available | ||
| Basement | Laundry Room | Measurements not available | ||
| Basement | Family Room | Measurements not available |
Elena Mokhtarezadeh
Salesperson
Homelife/bayview Realty Inc.
505 Hwy 7 Suite 201
Thornhill, Ontario L3T 7T1
505 Hwy 7 Suite 201
Thornhill, Ontario L3T 7T1

