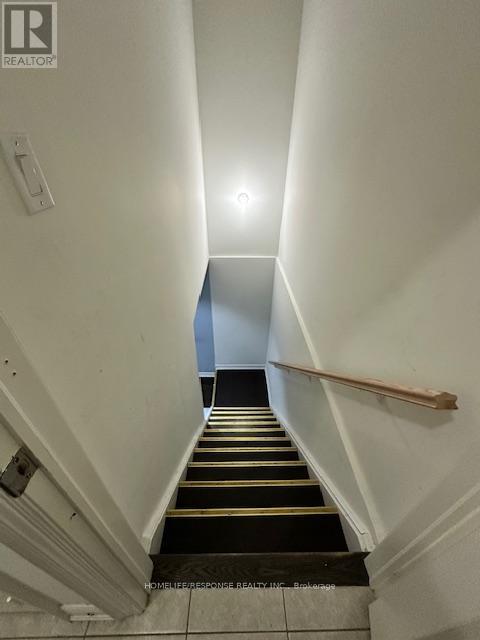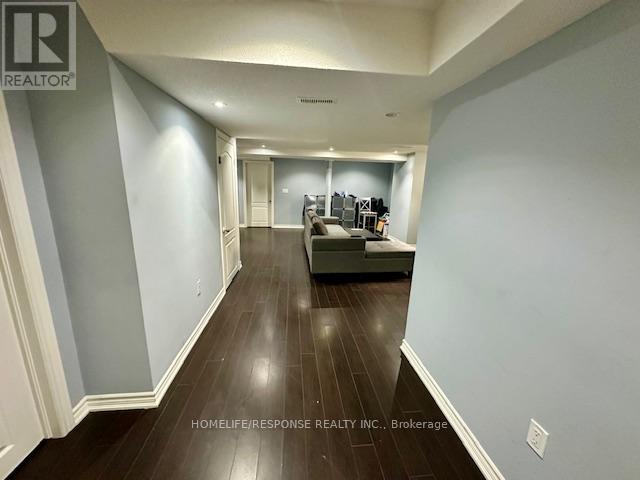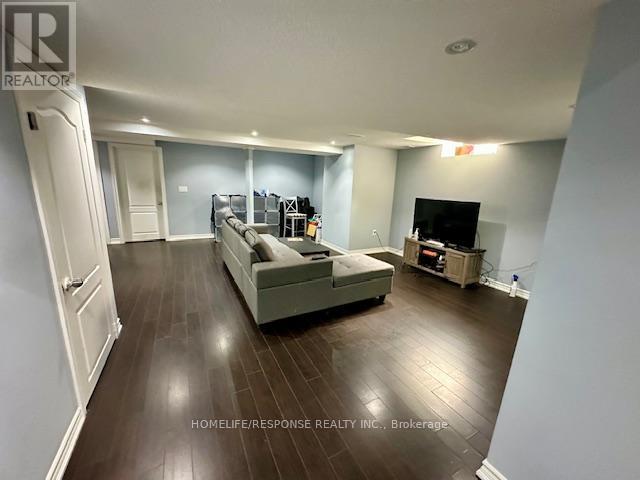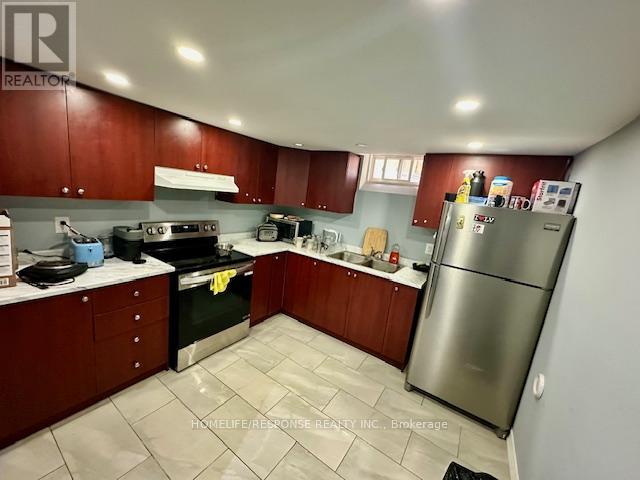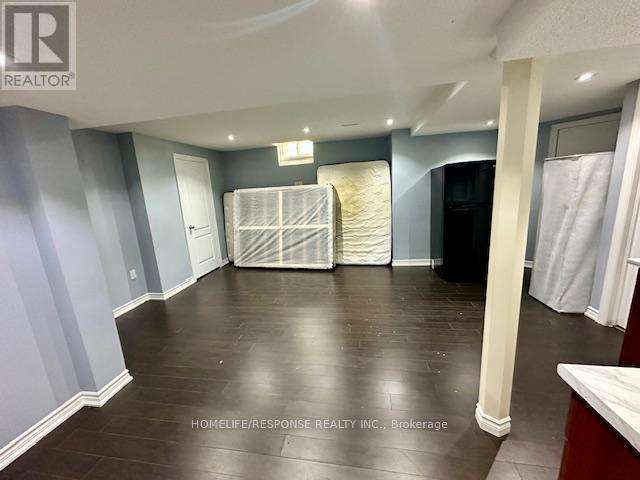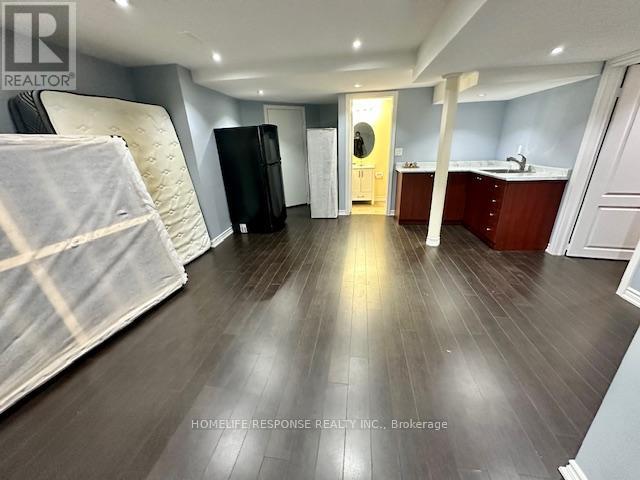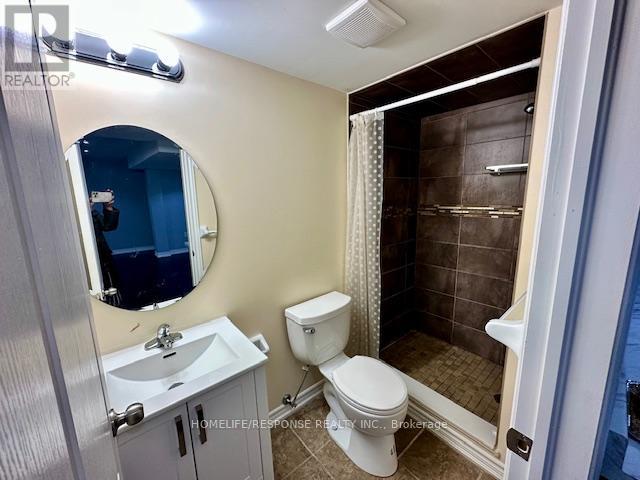Bsmt - 1 Dinosaur Street Brampton, Ontario L6P 0H7
1 Bedroom
2 Bathroom
0 - 699 sqft
Central Air Conditioning
Forced Air
$2,400 Monthly
Spacious living in one of the best neighbourhoods of Brampton. Lower Portion For Rent. Separate entrance to a 3 bdrm apartment with premium laminate floors.. Open Concept Living room and dining room. Good size Kitchen With S/s Stove (2025) and S/S Fridge. Additional fridge available for use. Prim bedroom comes with an ensuite washroom. Beautiful Layout, Premium Laminate Floors throughout! Shared laundry. 2 car tandem parking is included. Walking Distance To all amenities. Snow Removal on Tenants portion of driveway and side entrance area is Tenants Responsibility. Tenants to Pay 30% of the Utilities. (id:60365)
Property Details
| MLS® Number | W12421453 |
| Property Type | Single Family |
| Community Name | Toronto Gore Rural Estate |
| Features | Carpet Free |
| ParkingSpaceTotal | 2 |
Building
| BathroomTotal | 2 |
| BedroomsAboveGround | 1 |
| BedroomsTotal | 1 |
| Age | 6 To 15 Years |
| Appliances | Dryer, Microwave, Stove, Washer, Window Coverings, Refrigerator |
| BasementFeatures | Apartment In Basement |
| BasementType | N/a |
| ConstructionStyleAttachment | Detached |
| CoolingType | Central Air Conditioning |
| ExteriorFinish | Brick, Stone |
| FlooringType | Laminate, Ceramic |
| FoundationType | Concrete |
| HeatingFuel | Natural Gas |
| HeatingType | Forced Air |
| StoriesTotal | 2 |
| SizeInterior | 0 - 699 Sqft |
| Type | House |
| UtilityWater | Municipal Water |
Parking
| No Garage | |
| Tandem |
Land
| Acreage | No |
| Sewer | Sanitary Sewer |
Rooms
| Level | Type | Length | Width | Dimensions |
|---|---|---|---|---|
| Basement | Living Room | 5.3 m | 4.48 m | 5.3 m x 4.48 m |
| Basement | Dining Room | 3.38 m | 1.68 m | 3.38 m x 1.68 m |
| Basement | Kitchen | 3.02 m | 2.78 m | 3.02 m x 2.78 m |
| Basement | Primary Bedroom | 5.21 m | 5.15 m | 5.21 m x 5.15 m |
| Basement | Bedroom 2 | 4.6 m | 3.08 m | 4.6 m x 3.08 m |
| Basement | Bedroom 3 | 4.51 m | 3.89 m | 4.51 m x 3.89 m |
Ritu Jain
Salesperson
Homelife/response Realty Inc.
4304 Village Centre Crt #100
Mississauga, Ontario L4Z 1S2
4304 Village Centre Crt #100
Mississauga, Ontario L4Z 1S2



