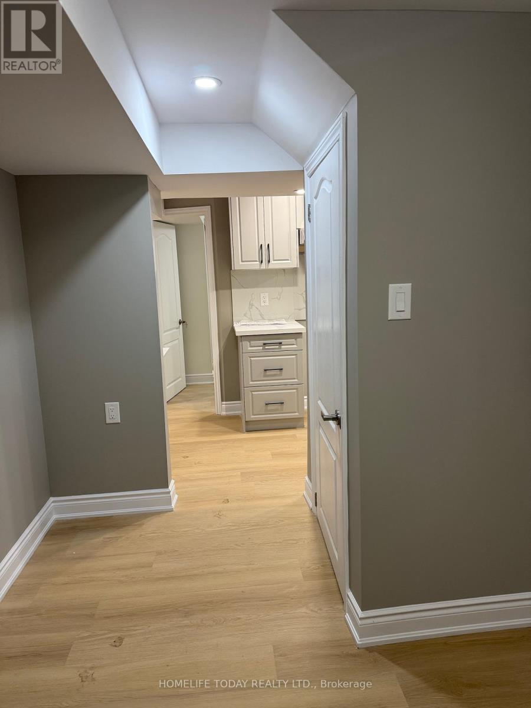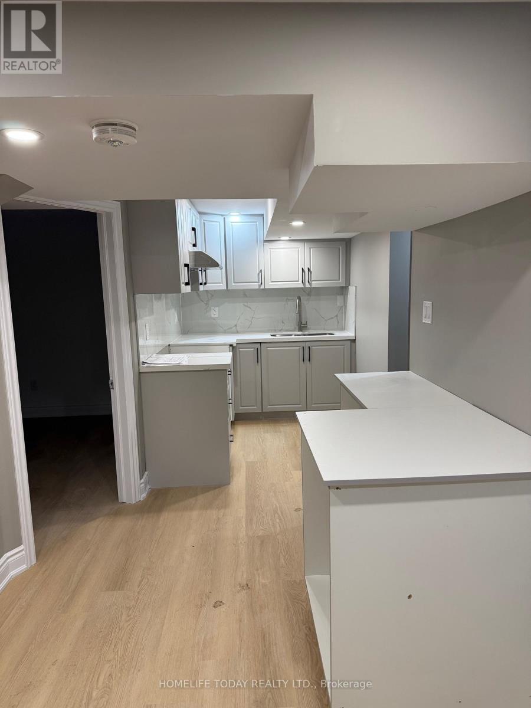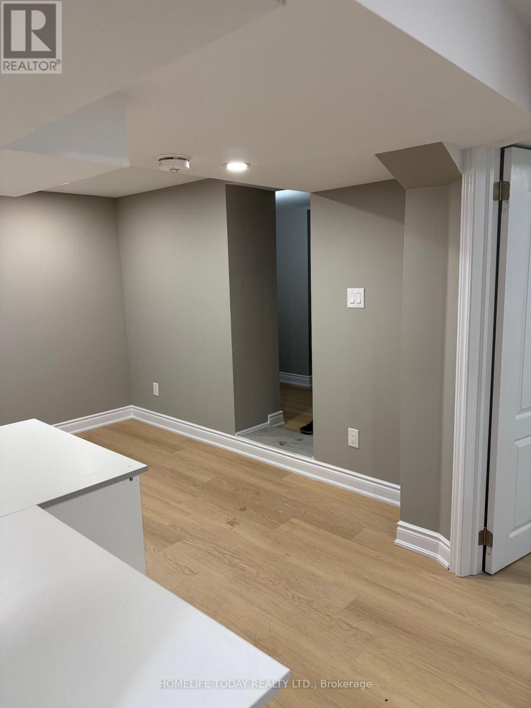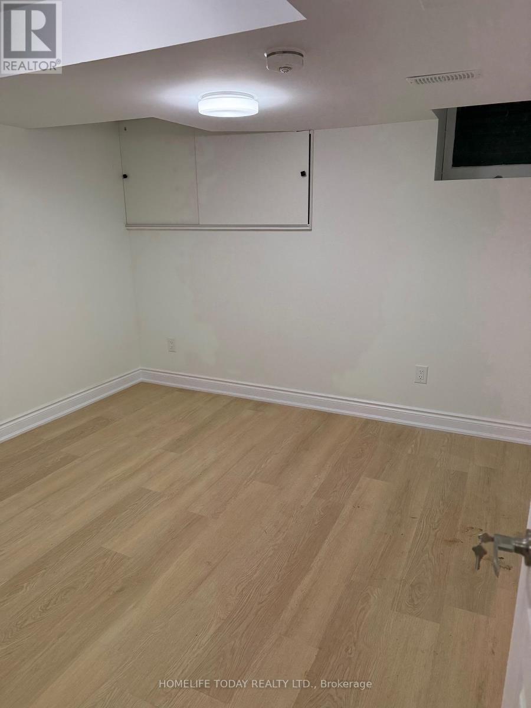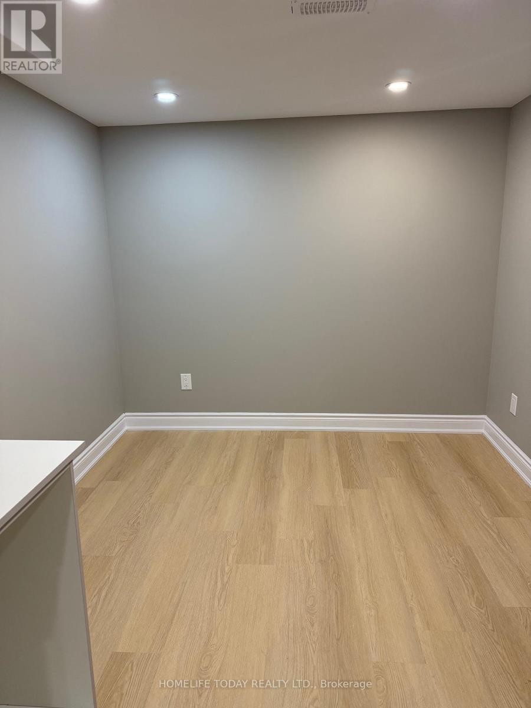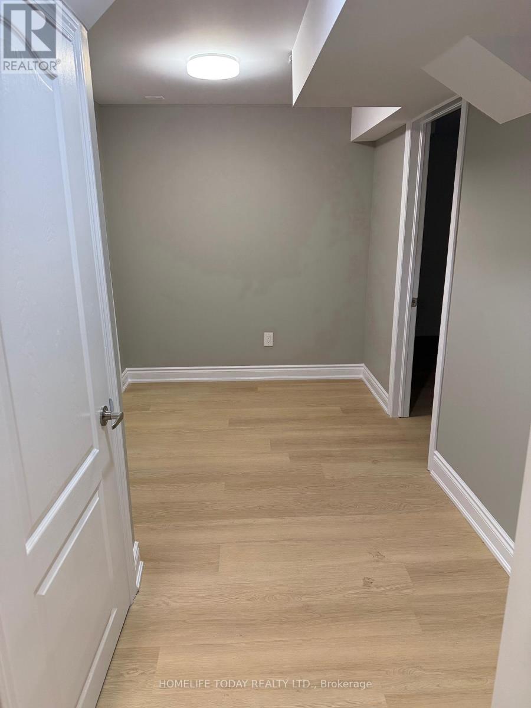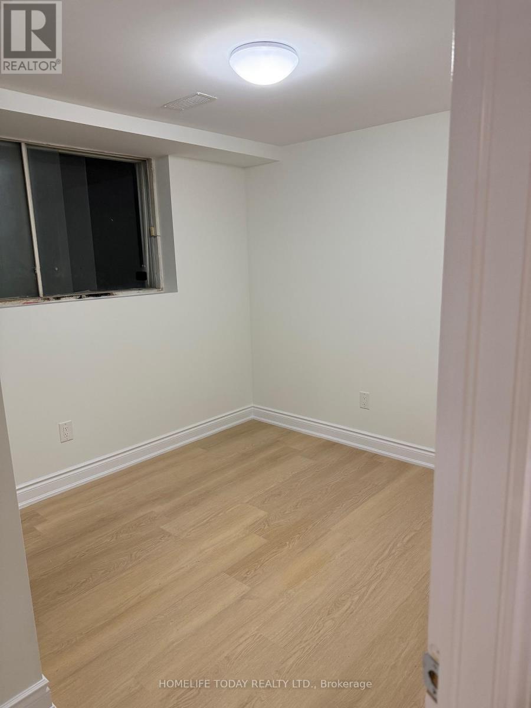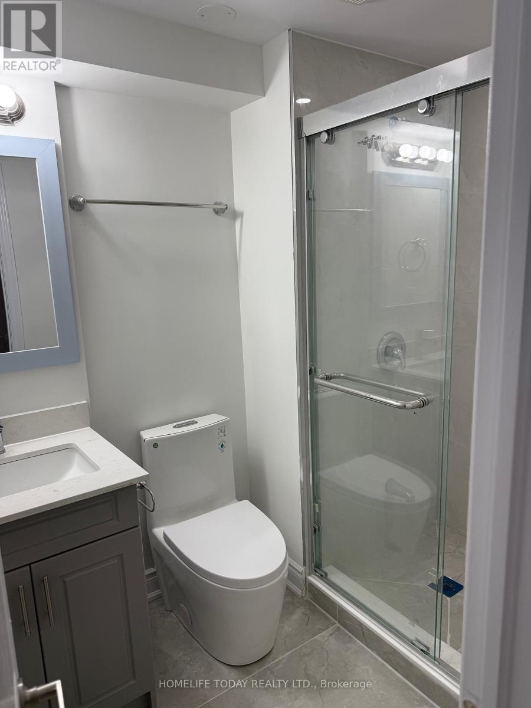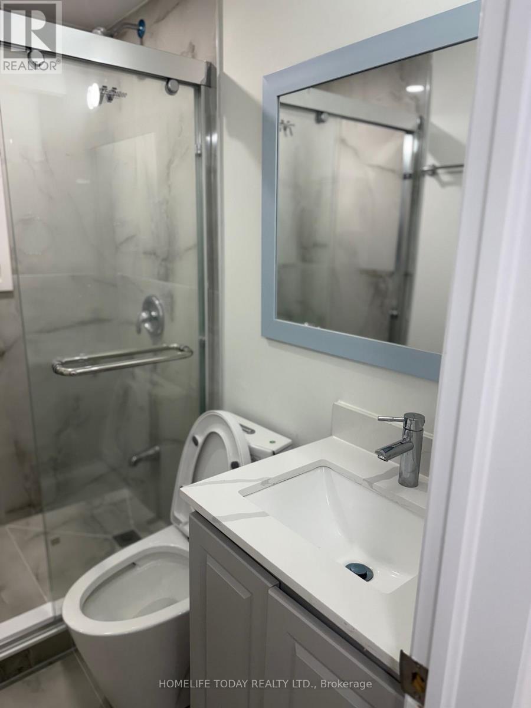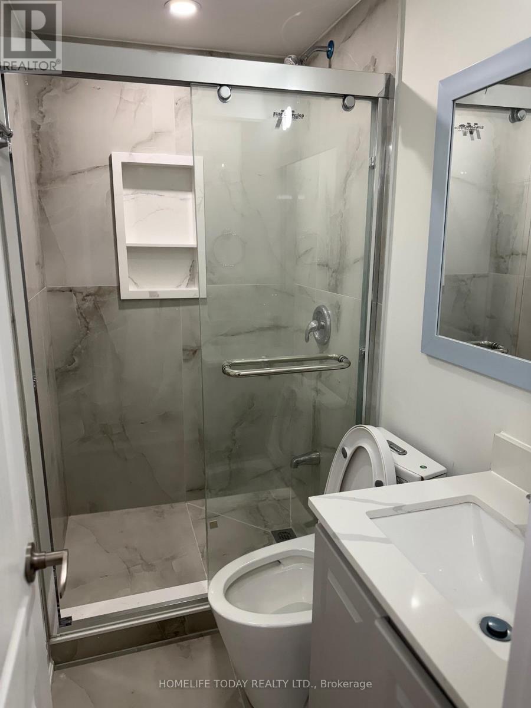Bsmt 1 - 38 Patina Drive Toronto, Ontario M2H 1R1
2 Bedroom
2 Bathroom
700 - 1100 sqft
Central Air Conditioning, Ventilation System
Forced Air
$2,100 Monthly
Brand New Custom built 2 bedroom 2 bathroom basement apartment located in the quiet hillcrest village neighborhood. Natural sunlight throughout. Legally completed basement, all inclusive of utilities. Prime location, walk to grocery store, food, shopping, banks, AY Jackson, CMCC, Zion Middle School, Cummer Park C.C. Near 401, 407, 404, ttc, malls. Prime Location!!! (id:60365)
Property Details
| MLS® Number | C12576700 |
| Property Type | Single Family |
| Community Name | Hillcrest Village |
| CommunicationType | High Speed Internet |
| Features | Carpet Free |
Building
| BathroomTotal | 2 |
| BedroomsAboveGround | 1 |
| BedroomsBelowGround | 1 |
| BedroomsTotal | 2 |
| Age | 16 To 30 Years |
| Appliances | Water Heater |
| BasementDevelopment | Finished |
| BasementFeatures | Walk Out, Separate Entrance |
| BasementType | N/a (finished), N/a |
| ConstructionStatus | Insulation Upgraded |
| ConstructionStyleAttachment | Detached |
| CoolingType | Central Air Conditioning, Ventilation System |
| ExteriorFinish | Brick |
| FoundationType | Brick, Concrete |
| HeatingFuel | Natural Gas |
| HeatingType | Forced Air |
| StoriesTotal | 2 |
| SizeInterior | 700 - 1100 Sqft |
| Type | House |
| UtilityWater | Municipal Water |
Parking
| No Garage |
Land
| Acreage | No |
| Sewer | Sanitary Sewer |
| SizeDepth | 151 Ft ,3 In |
| SizeFrontage | 50 Ft ,4 In |
| SizeIrregular | 50.4 X 151.3 Ft |
| SizeTotalText | 50.4 X 151.3 Ft |
Rooms
| Level | Type | Length | Width | Dimensions |
|---|---|---|---|---|
| Basement | Bedroom | 3 m | 2 m | 3 m x 2 m |
| Basement | Family Room | 4 m | 3 m | 4 m x 3 m |
| Basement | Living Room | 6 m | 7 m | 6 m x 7 m |
| Basement | Bedroom 2 | 3 m | 3 m | 3 m x 3 m |
Utilities
| Electricity | Installed |
| Sewer | Installed |
Sahib Narula
Salesperson
Homelife Today Realty Ltd.
11 Progress Avenue Suite 200
Toronto, Ontario M1P 4S7
11 Progress Avenue Suite 200
Toronto, Ontario M1P 4S7

