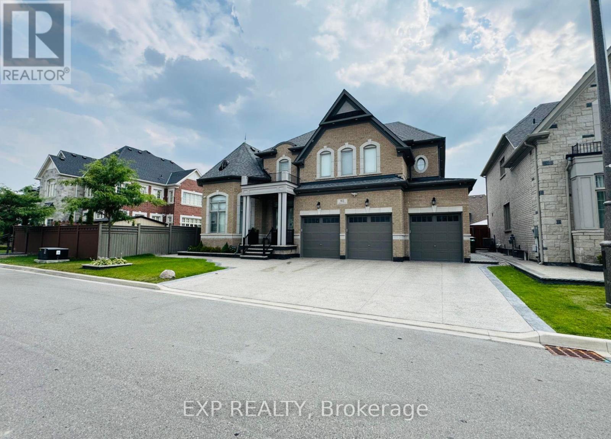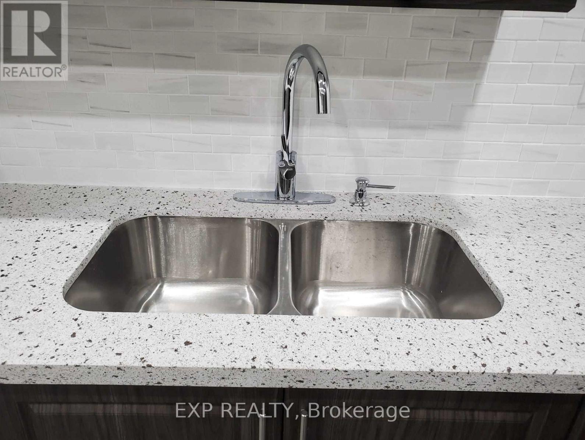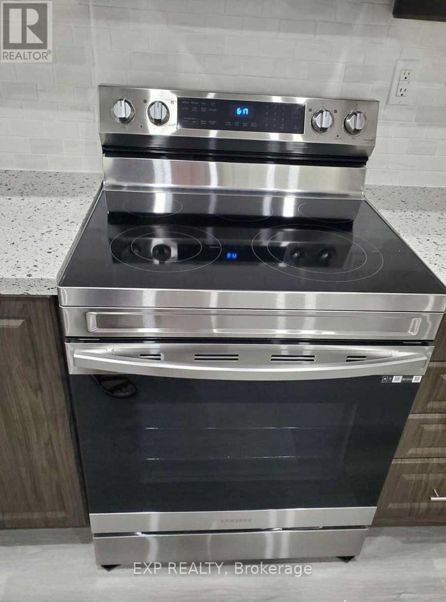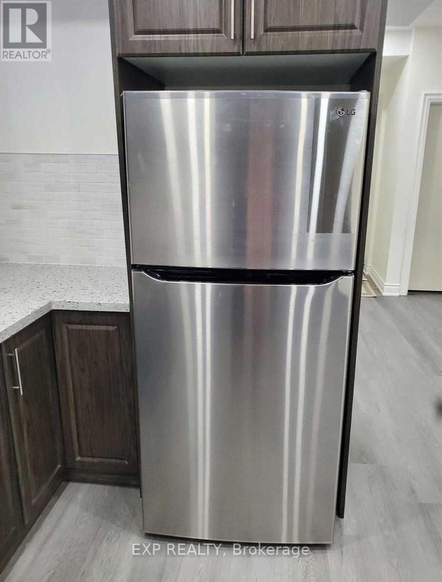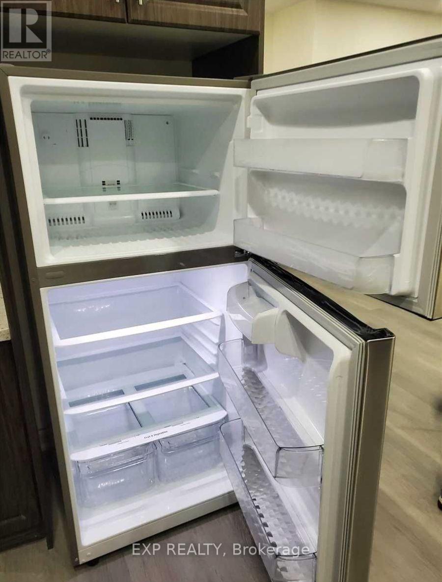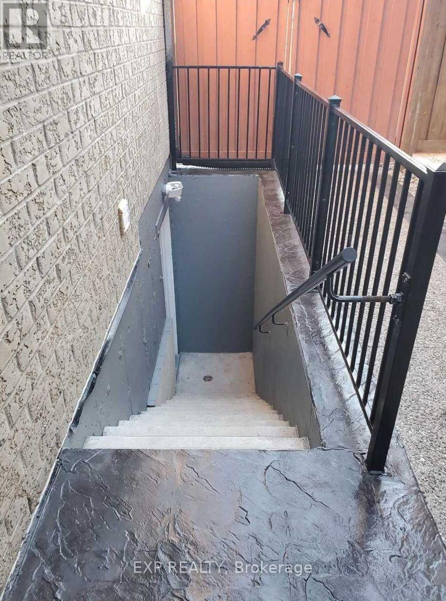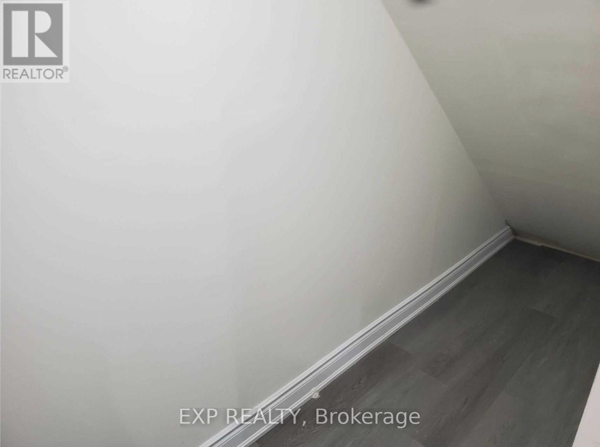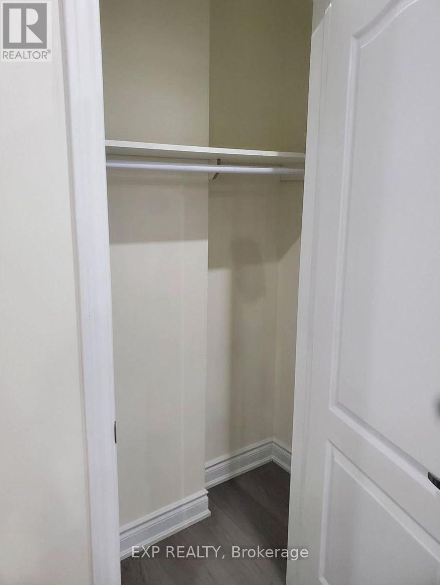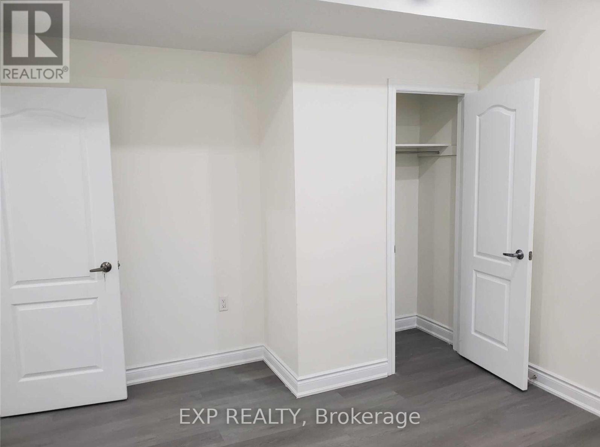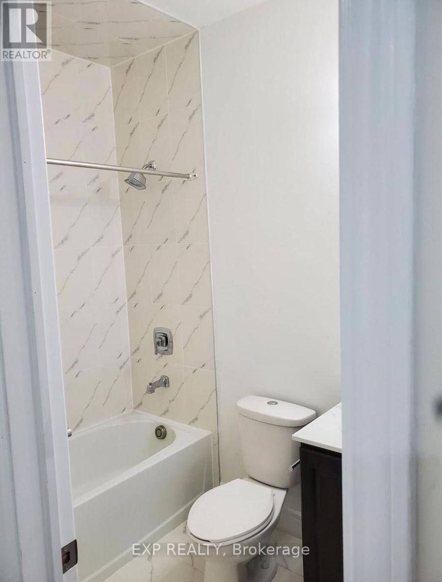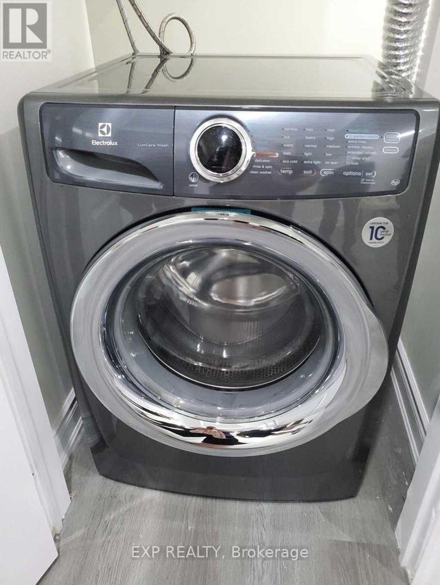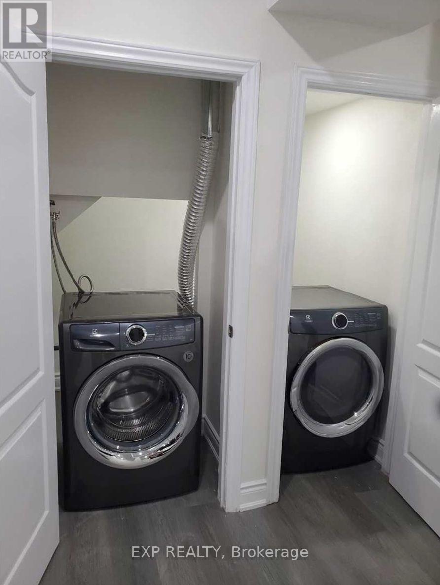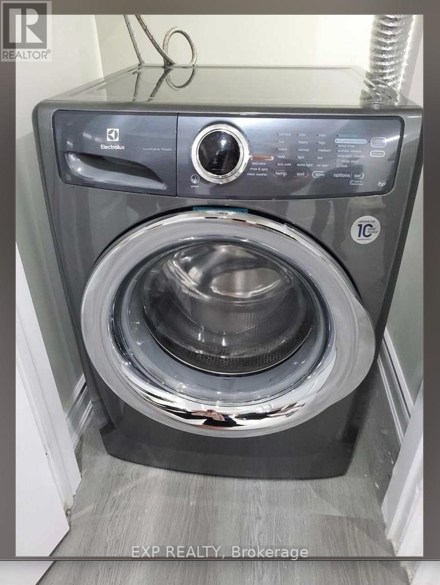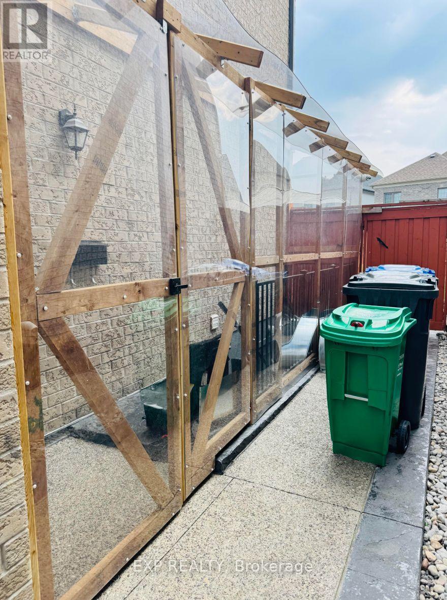(Bsmnt) - 85 Degrey Drive Brampton, Ontario L6P 4L7
$1,850 Monthly
AVAILABLE IMMEDIATELY - Very spacious, close to 1200 sqft, 2 Bedroom Legal Basement Has Been Tastefully Finished W/High Quality Material & Attention To Details* Wonderful pocket of newer subdivision and exclusive homes*Fantastic Kitchen!! Tiled Floor easy to maintain*Neutral Colors*Spacious Living/Dining*Newer Appliances*All tiled / easy to clean *No Carpet*Ceiling 9 Ft*Pot Lights*Modern Kitchen & Black Splash*Extras:Separate Laundry*No Pets-No Smoking Pls*Close To Schools, Groceries, Transit, Banks And Many More*(plus + 30% of Utilities; or $1900 all inclusive. ). Pls allow min 24 hrs to schedule showings. Thank you! (min 1; 2 parking spots depending on cars). (id:60365)
Property Details
| MLS® Number | W12260040 |
| Property Type | Single Family |
| Community Name | Bram East |
| ParkingSpaceTotal | 1 |
Building
| BathroomTotal | 1 |
| BedroomsBelowGround | 2 |
| BedroomsTotal | 2 |
| Age | 0 To 5 Years |
| Appliances | All, Dryer, Stove, Washer, Refrigerator |
| BasementFeatures | Apartment In Basement, Separate Entrance |
| BasementType | N/a |
| ConstructionStyleAttachment | Detached |
| CoolingType | Central Air Conditioning |
| ExteriorFinish | Brick, Stone |
| FlooringType | Tile |
| FoundationType | Concrete |
| HeatingFuel | Natural Gas |
| HeatingType | Forced Air |
| SizeInterior | 3500 - 5000 Sqft |
| Type | House |
| UtilityWater | Municipal Water |
Parking
| Garage |
Land
| Acreage | No |
| Sewer | Sanitary Sewer |
| SizeTotalText | Under 1/2 Acre |
Rooms
| Level | Type | Length | Width | Dimensions |
|---|---|---|---|---|
| Basement | Living Room | 6.7 m | 4.55 m | 6.7 m x 4.55 m |
| Basement | Kitchen | 4.1 m | 3 m | 4.1 m x 3 m |
| Basement | Primary Bedroom | 4 m | 3.3 m | 4 m x 3.3 m |
| Basement | Bedroom 2 | 3.45 m | 2.8 m | 3.45 m x 2.8 m |
| Basement | Bathroom | 2.4 m | 1.5 m | 2.4 m x 1.5 m |
| Basement | Dining Room | 6.7 m | 4.55 m | 6.7 m x 4.55 m |
https://www.realtor.ca/real-estate/28553227/bsmnt-85-degrey-drive-brampton-bram-east-bram-east
Anna Maccani
Salesperson
4711 Yonge St 10th Flr, 106430
Toronto, Ontario M2N 6K8

