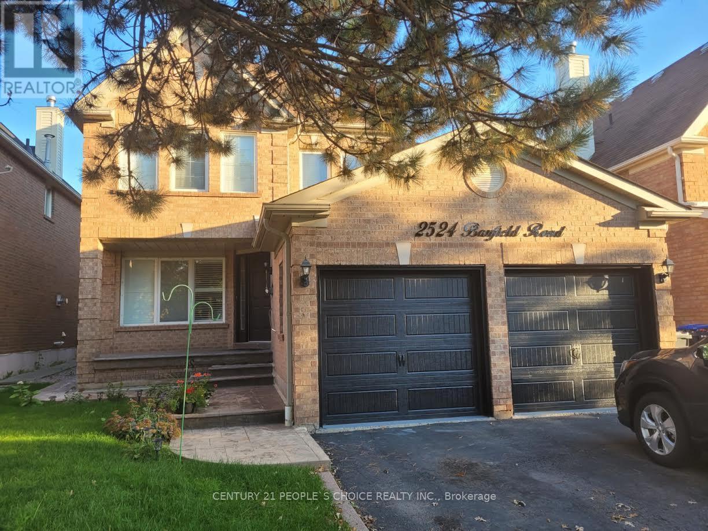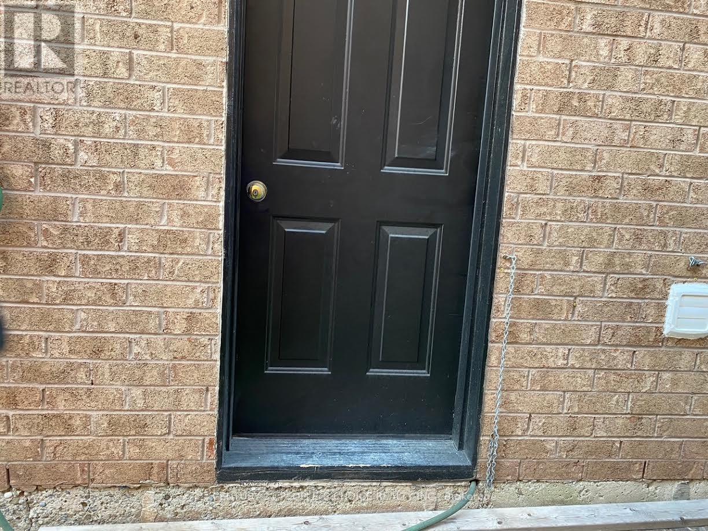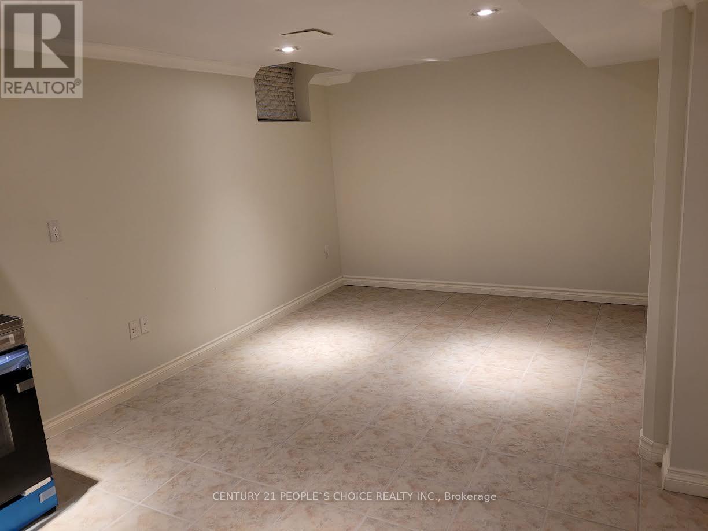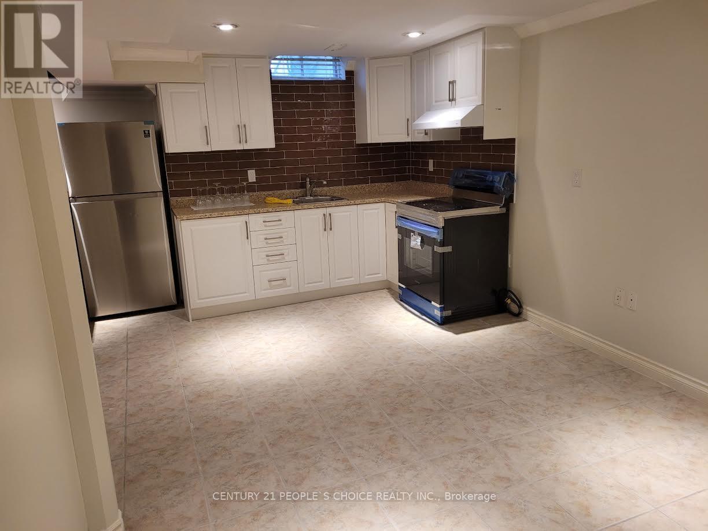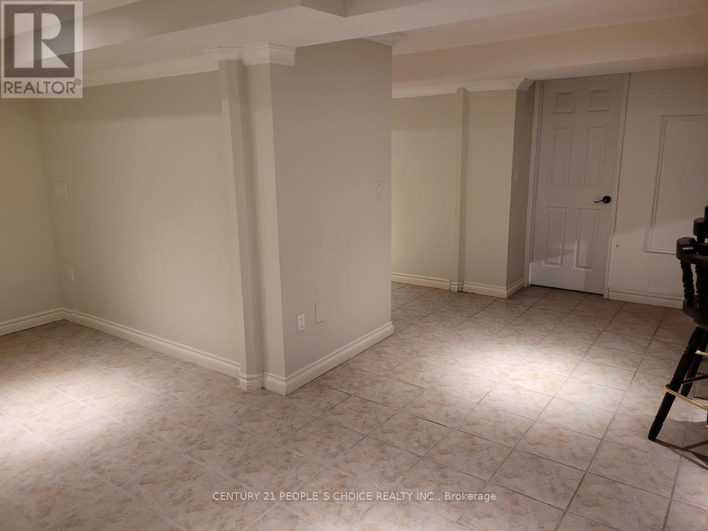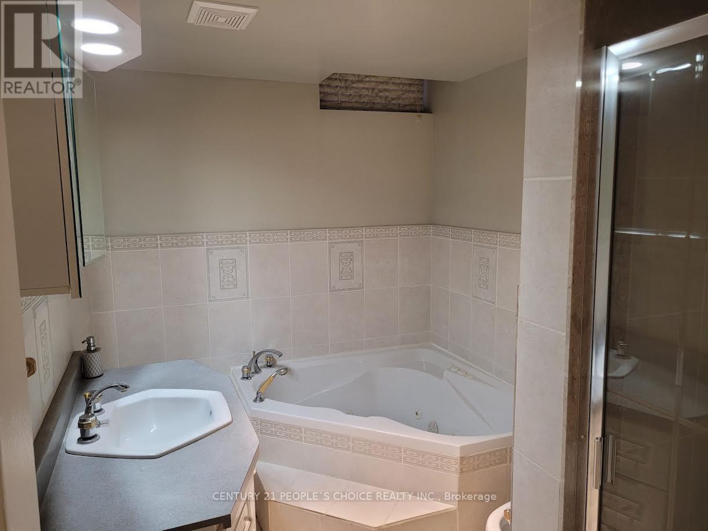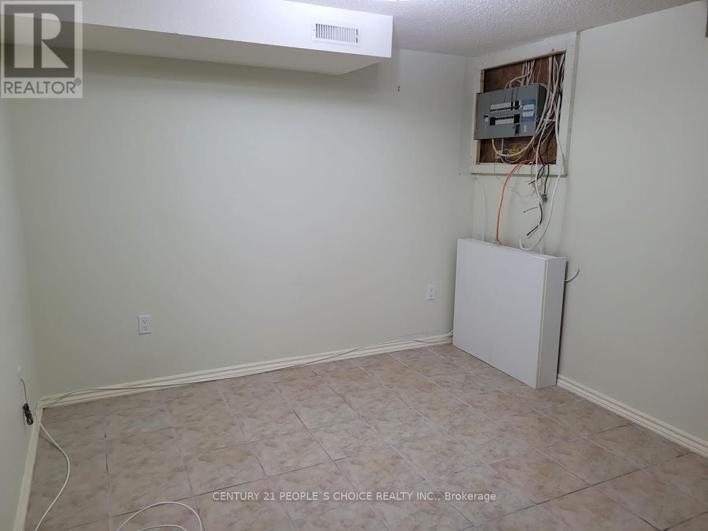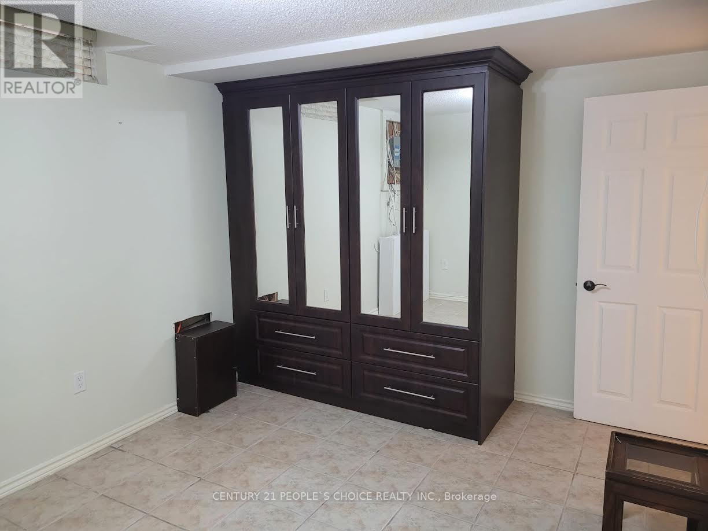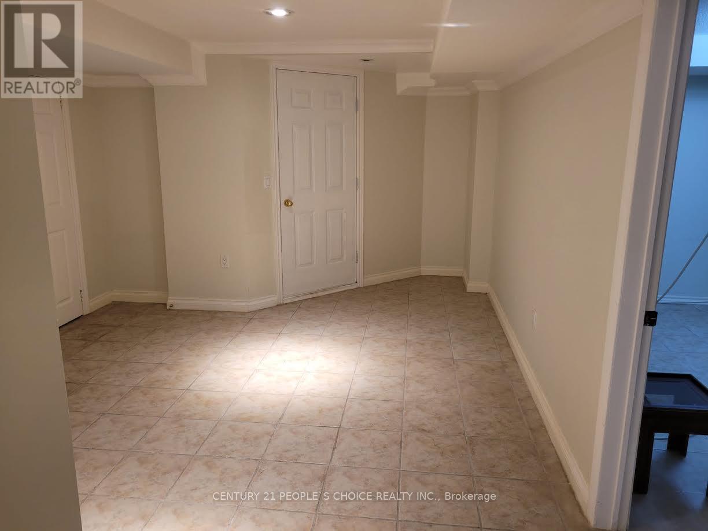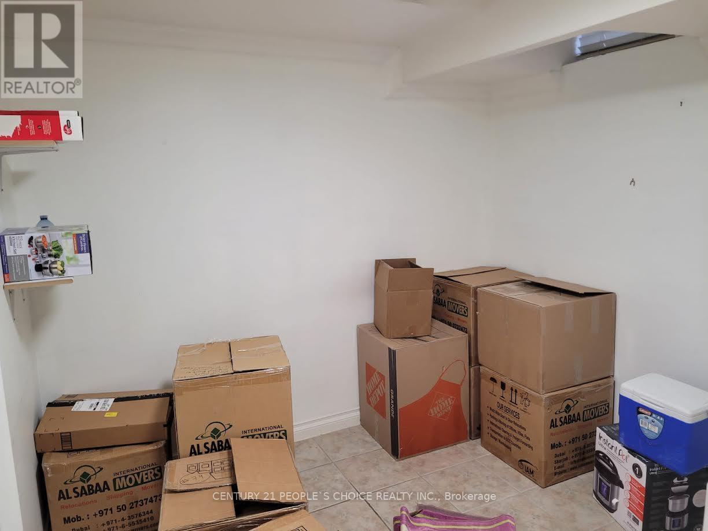Bsmnt - 2524 Banfield Road Mississauga, Ontario L5M 5G2
2 Bedroom
1 Bathroom
2500 - 3000 sqft
Central Air Conditioning
Forced Air
$1,800 Monthly
Bright and spacious 2-bedroom basement apartment located in the highly sought-after Central Erin Mills area of Mississauga. Features a large open-concept layout with an eat-in kitchen, a 4-piece bathroom, and a private laundry with full-sized washer and dryer. Generously sized bedrooms with mirrored double-door closets provide ample storage. Conveniently situated close to parks, schools, transit (bus stop), and Erin Mills Town Centre for all your shopping needs. (id:60365)
Property Details
| MLS® Number | W12363476 |
| Property Type | Single Family |
| Community Name | Central Erin Mills |
| AmenitiesNearBy | Park, Schools |
| ParkingSpaceTotal | 1 |
Building
| BathroomTotal | 1 |
| BedroomsAboveGround | 2 |
| BedroomsTotal | 2 |
| Appliances | Dryer, Water Heater, Stove, Washer, Refrigerator |
| BasementFeatures | Apartment In Basement, Separate Entrance |
| BasementType | N/a |
| ConstructionStyleAttachment | Detached |
| CoolingType | Central Air Conditioning |
| ExteriorFinish | Brick |
| FoundationType | Concrete |
| HeatingFuel | Natural Gas |
| HeatingType | Forced Air |
| StoriesTotal | 2 |
| SizeInterior | 2500 - 3000 Sqft |
| Type | House |
| UtilityWater | Municipal Water |
Parking
| Attached Garage | |
| Garage |
Land
| Acreage | No |
| LandAmenities | Park, Schools |
| Sewer | Sanitary Sewer |
Rooms
| Level | Type | Length | Width | Dimensions |
|---|---|---|---|---|
| Basement | Living Room | Measurements not available | ||
| Basement | Kitchen | Measurements not available | ||
| Basement | Bedroom | 4.57 m | 3.81 m | 4.57 m x 3.81 m |
| Basement | Bedroom 2 | 3.05 m | 2.6 m | 3.05 m x 2.6 m |
Smita Mohanty
Salesperson
Century 21 People's Choice Realty Inc.

