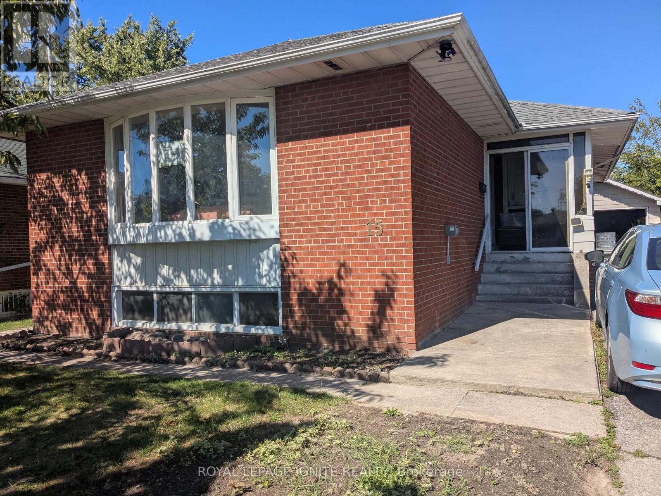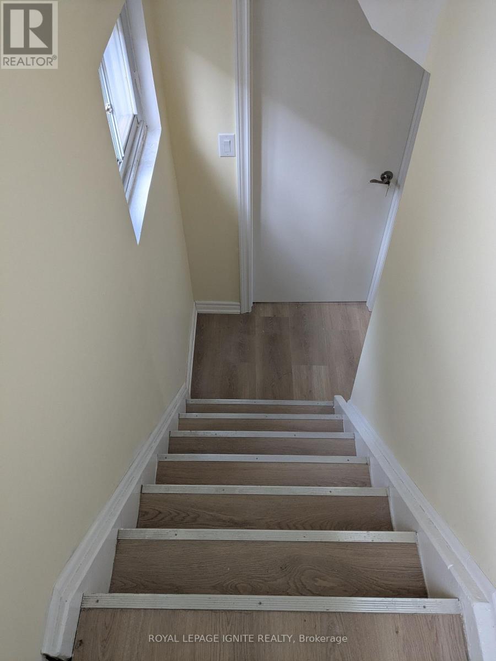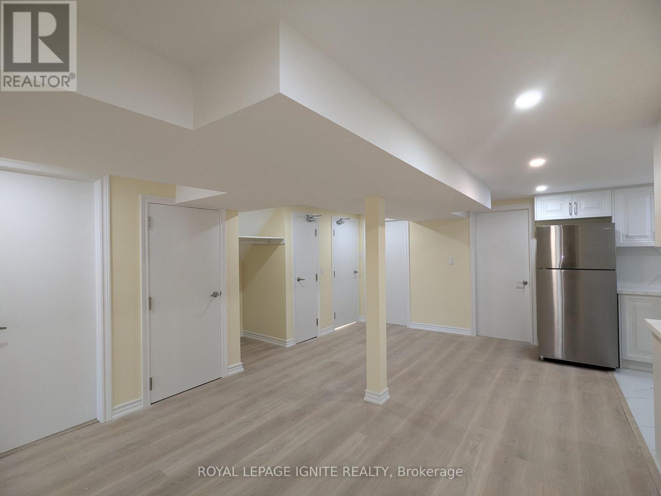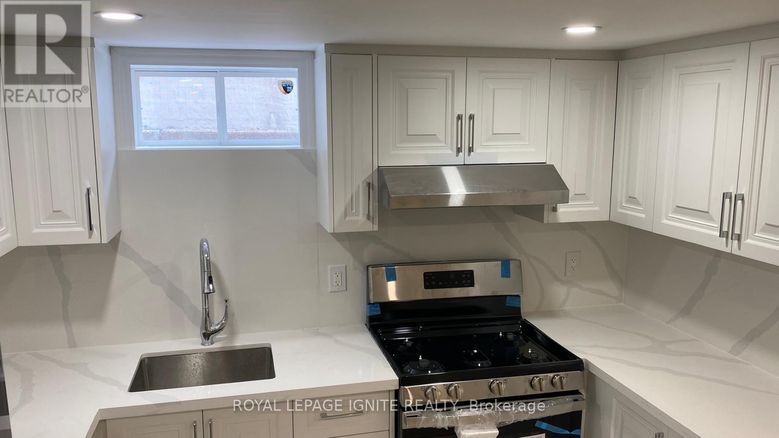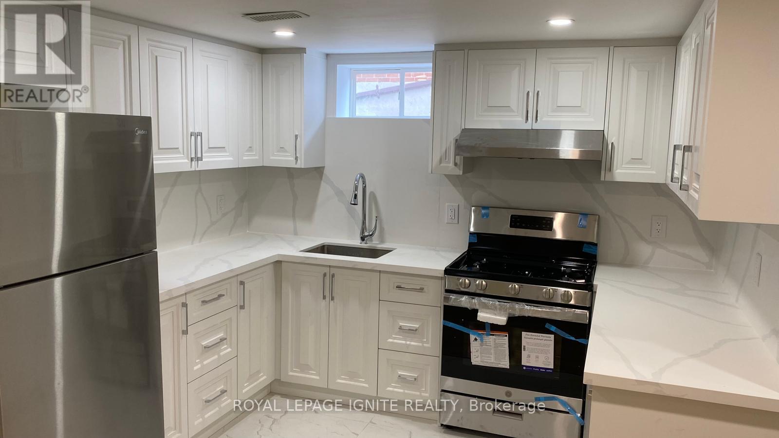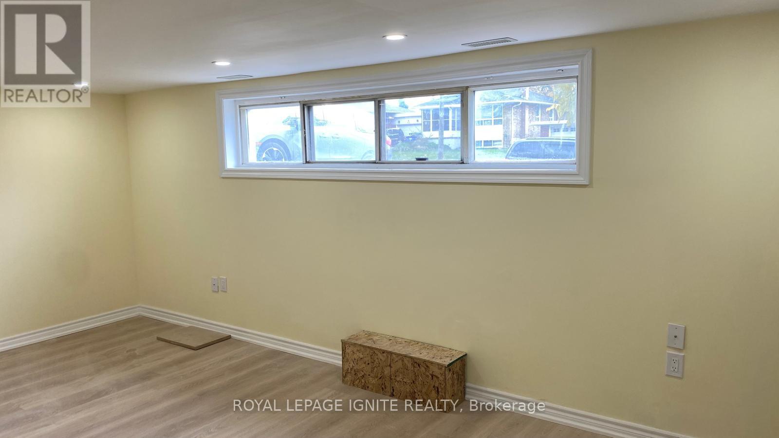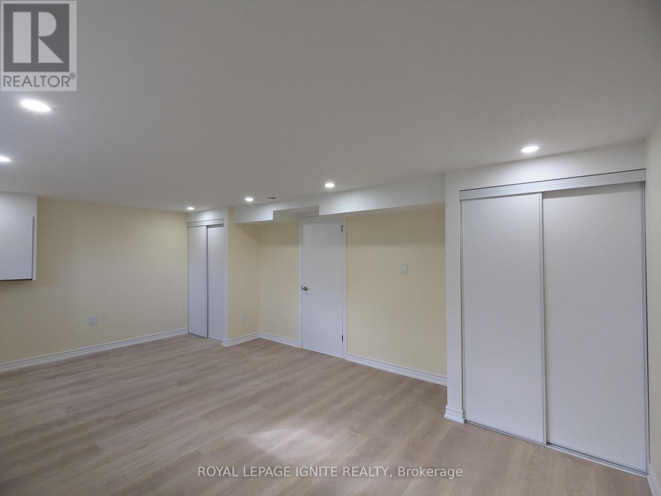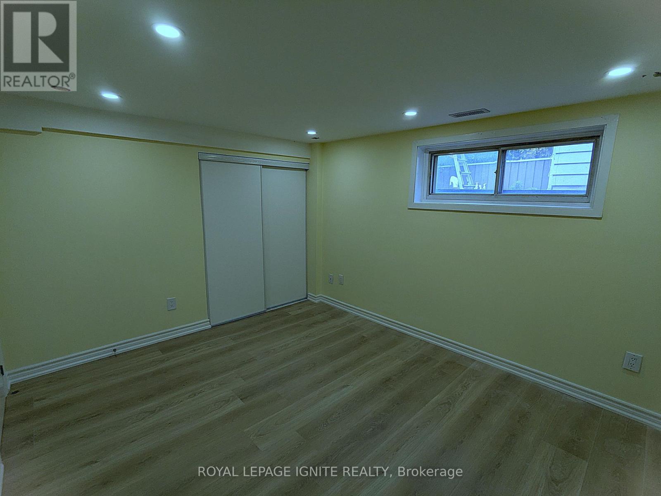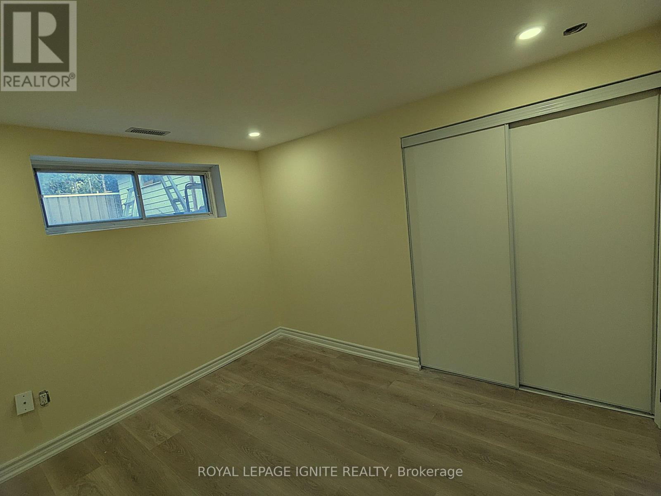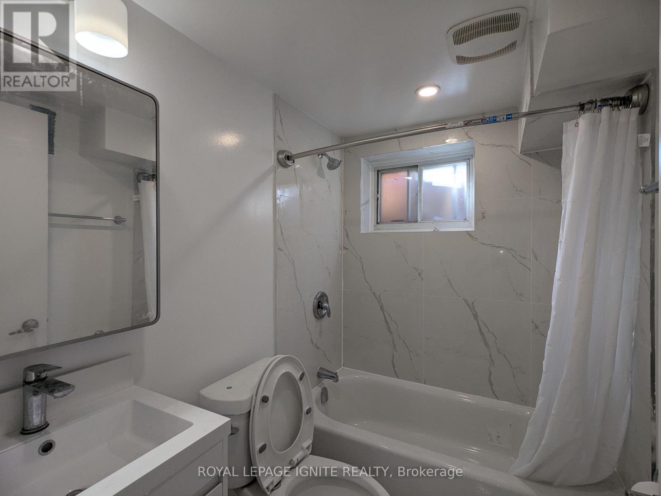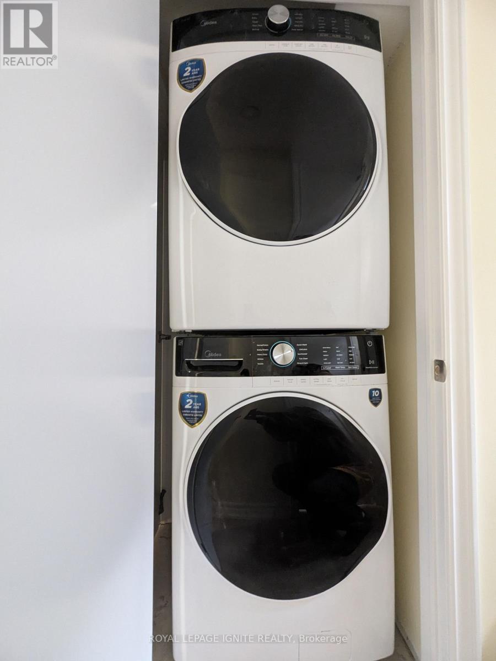3 Bedroom
1 Bathroom
1100 - 1500 sqft
Bungalow
Central Air Conditioning
Forced Air
$2,450 Monthly
Brand new never lived in modern legal basement apartment for rent with separate entrance and No rental items. Located near the intersection of Pharmacy Ave and Sheppard Ave, a very quiet and safe neighborhood. Lots of natural light from the 7 exterior windows. The entire basement is raised 2 feet above the ground level. Spacious 3 bedrooms, cozy living room and the modern kitchen that adjoins the dining rooms are highlights. Spacious and modern washroom with brand new tub for your relaxation adds to the comfort. There are two storages and an additional cold storage room. You will never have to keep unnecessary suitcases and boxes in the bedroom, just hide it away! Laundry is shared with the carefree and supportive and very quiet and considerate landlord living upstairs. Laundry in the common area between the upper and basement units. Comes with 2 tandem parking spots and an optional 9.6KW EV charger for your use (outdoor receptacle 240Volts x 40Amps). Utilities (gas, electricity and water) are extra. There are no rental items. Move in ready. Easy walk to the bus stop with 24 hour service, hwy 401 , schools (Vradenburg Junior Public School, Sir John A. Macdonald Collegiate Institute, J. B. Tyrrell Senior Public School, ÉS Étienne-Brûlé, ÉÉ Laure-Rièse), library and hospital are all close by. (id:60365)
Property Details
|
MLS® Number
|
E12524396 |
|
Property Type
|
Single Family |
|
Community Name
|
Tam O'Shanter-Sullivan |
|
AmenitiesNearBy
|
Hospital, Park, Schools, Public Transit |
|
CommunityFeatures
|
School Bus |
|
ParkingSpaceTotal
|
2 |
Building
|
BathroomTotal
|
1 |
|
BedroomsAboveGround
|
3 |
|
BedroomsTotal
|
3 |
|
Amenities
|
Separate Electricity Meters |
|
ArchitecturalStyle
|
Bungalow |
|
BasementFeatures
|
Apartment In Basement, Separate Entrance |
|
BasementType
|
N/a, N/a |
|
ConstructionStyleAttachment
|
Detached |
|
CoolingType
|
Central Air Conditioning |
|
ExteriorFinish
|
Brick |
|
FlooringType
|
Laminate |
|
FoundationType
|
Concrete |
|
HeatingFuel
|
Natural Gas |
|
HeatingType
|
Forced Air |
|
StoriesTotal
|
1 |
|
SizeInterior
|
1100 - 1500 Sqft |
|
Type
|
House |
|
UtilityWater
|
Municipal Water |
Parking
Land
|
Acreage
|
No |
|
LandAmenities
|
Hospital, Park, Schools, Public Transit |
|
Sewer
|
Sanitary Sewer |
|
SizeDepth
|
111 Ft ,7 In |
|
SizeFrontage
|
45 Ft |
|
SizeIrregular
|
45 X 111.6 Ft |
|
SizeTotalText
|
45 X 111.6 Ft |
Rooms
| Level |
Type |
Length |
Width |
Dimensions |
|
Basement |
Living Room |
3.7 m |
2.95 m |
3.7 m x 2.95 m |
|
Basement |
Kitchen |
3.1 m |
2 m |
3.1 m x 2 m |
|
Basement |
Dining Room |
5.95 m |
3.15 m |
5.95 m x 3.15 m |
|
Basement |
Primary Bedroom |
5.95 m |
3.85 m |
5.95 m x 3.85 m |
|
Basement |
Bedroom 2 |
3.75 m |
3.25 m |
3.75 m x 3.25 m |
|
Basement |
Bedroom 3 |
3.25 m |
3 m |
3.25 m x 3 m |
|
Basement |
Bathroom |
2.15 m |
1.55 m |
2.15 m x 1.55 m |
|
Basement |
Laundry Room |
1 m |
1 m |
1 m x 1 m |
Utilities
|
Cable
|
Available |
|
Electricity
|
Installed |
|
Sewer
|
Installed |
https://www.realtor.ca/real-estate/29083046/bsmnt-15-beacham-crescent-toronto-tam-oshanter-sullivan-tam-oshanter-sullivan

