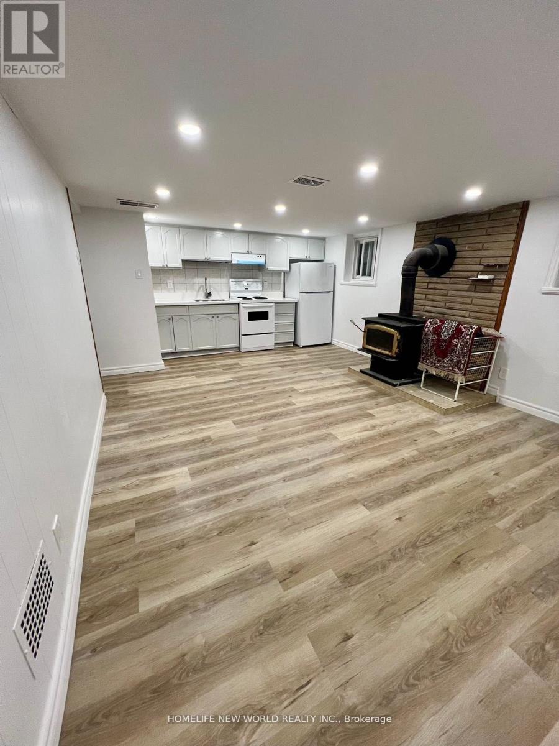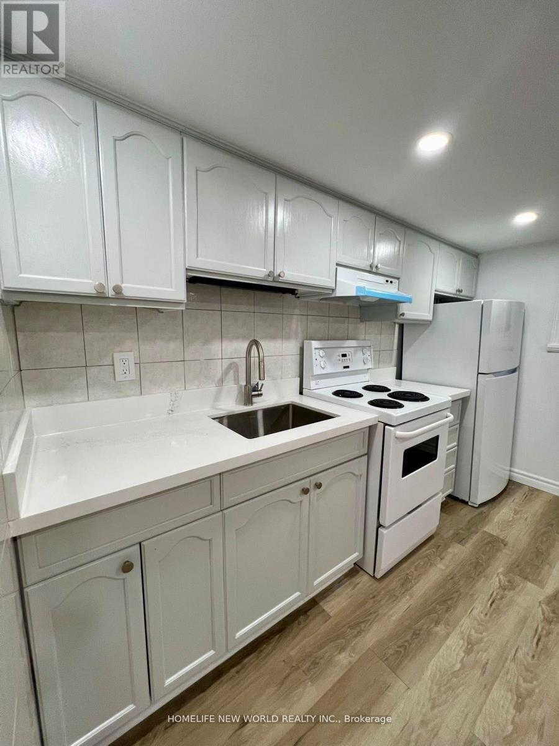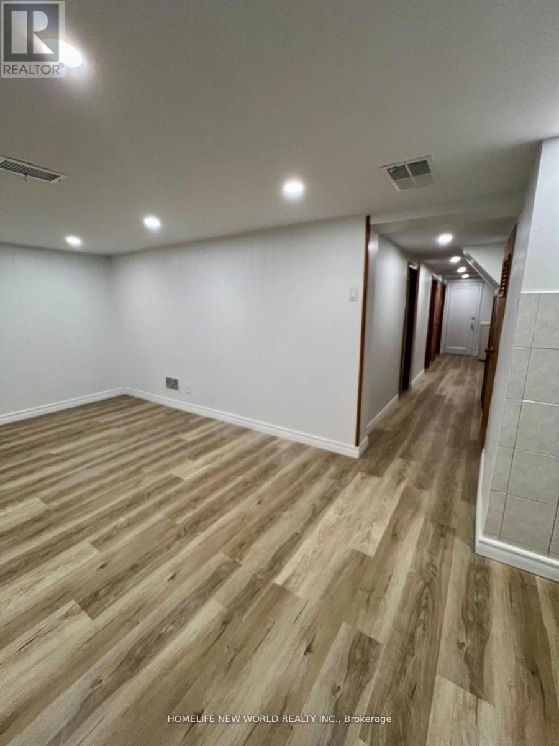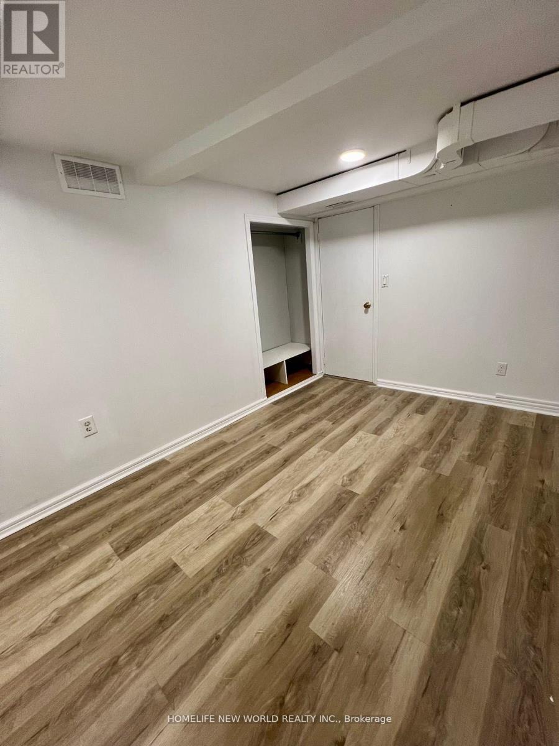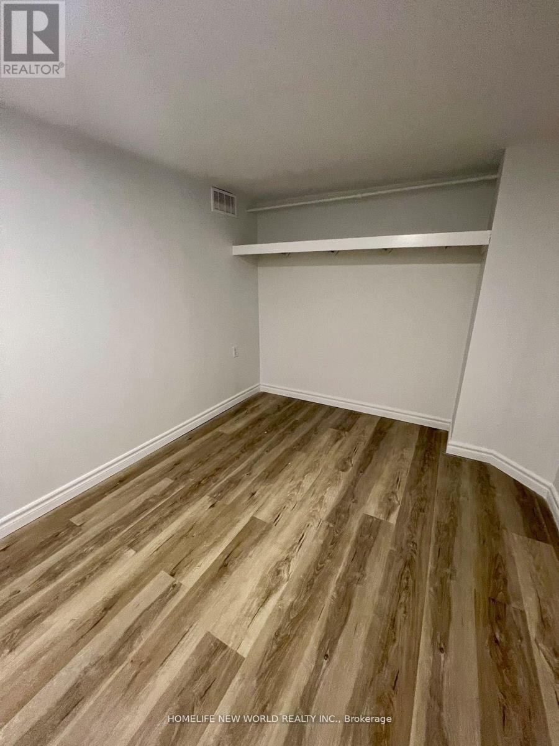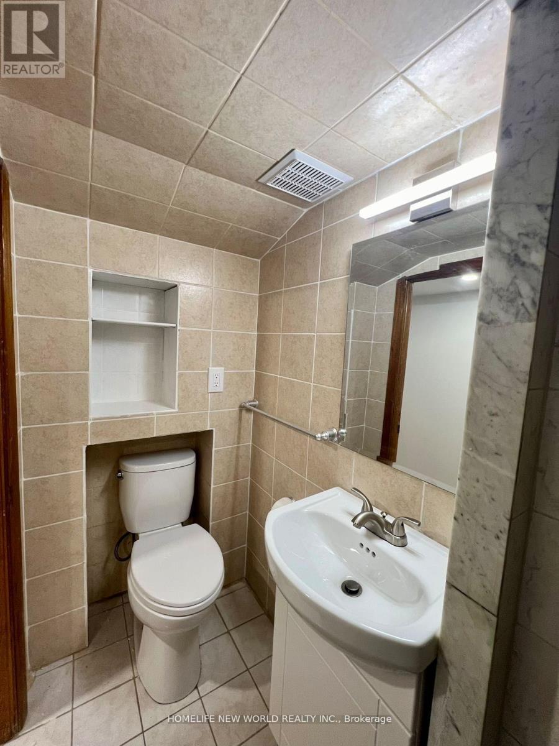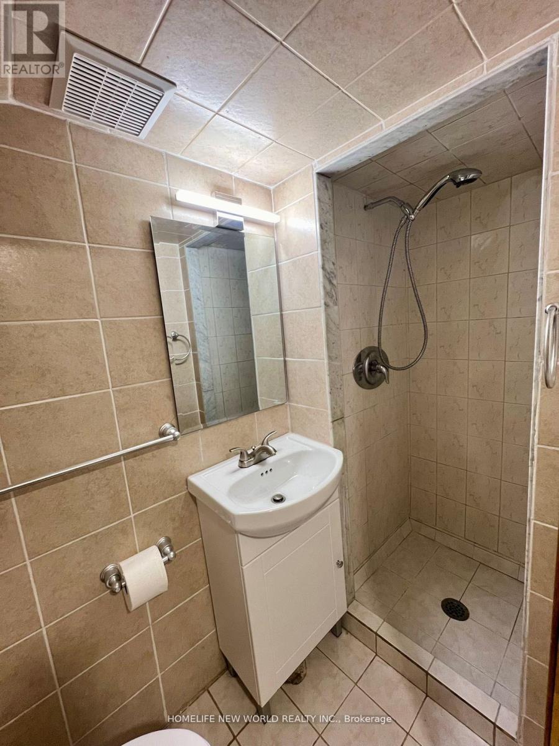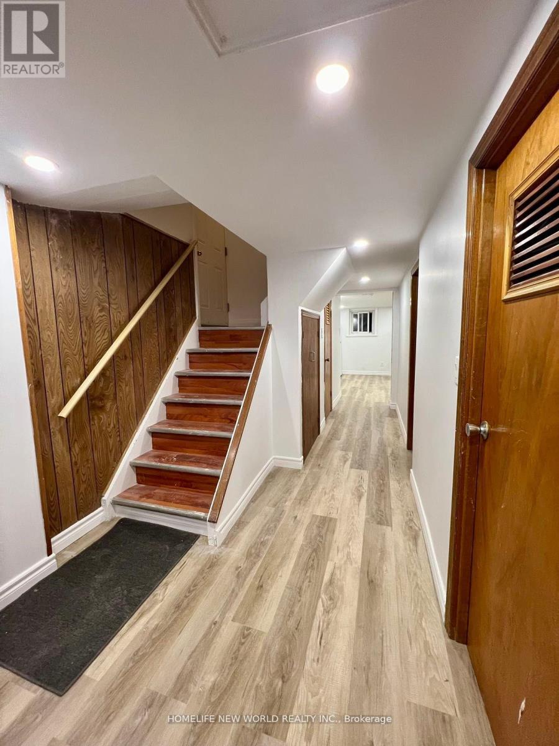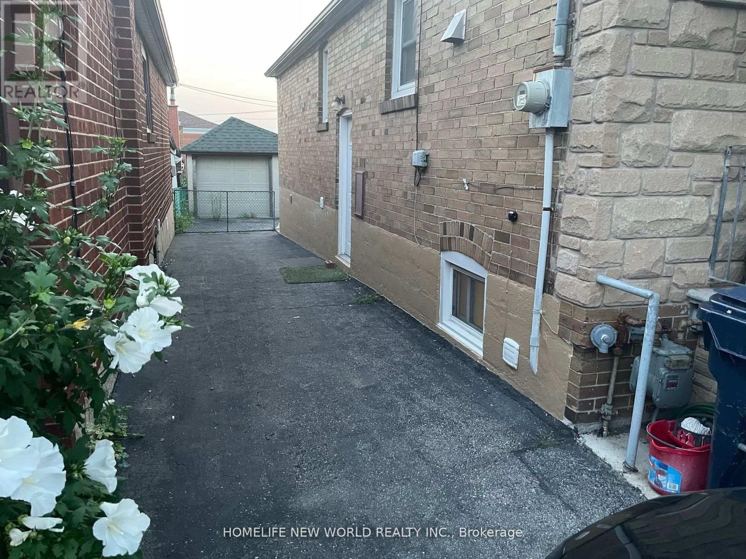Bsm - 354 Kane Avenue Toronto, Ontario M6M 3P4
2 Bedroom
1 Bathroom
700 - 1100 sqft
Raised Bungalow
Fireplace
Central Air Conditioning
Forced Air
$1,890 Monthly
Large living room with open concept kitchen, 2-bedroom Basement Apartment with separate Entrance. Newly renovated & upgraded. 5 minutes walk to Eglinton LRT station. Close To Restaurants, Shops, Parks, Schools & More. Basement Tenant Responsible For 40% Utilities.*No Smoking & No Pets Plz* (id:60365)
Property Details
| MLS® Number | W12402726 |
| Property Type | Single Family |
| Community Name | Keelesdale-Eglinton West |
| AmenitiesNearBy | Park, Public Transit, Schools |
| CommunityFeatures | School Bus |
| Features | Carpet Free |
| ParkingSpaceTotal | 1 |
Building
| BathroomTotal | 1 |
| BedroomsAboveGround | 2 |
| BedroomsTotal | 2 |
| Appliances | Dryer, Hood Fan, Stove, Washer, Window Coverings, Refrigerator |
| ArchitecturalStyle | Raised Bungalow |
| BasementFeatures | Apartment In Basement |
| BasementType | N/a |
| ConstructionStyleAttachment | Detached |
| CoolingType | Central Air Conditioning |
| ExteriorFinish | Brick, Brick Facing |
| FireplacePresent | Yes |
| FlooringType | Laminate |
| FoundationType | Block |
| HeatingFuel | Natural Gas |
| HeatingType | Forced Air |
| StoriesTotal | 1 |
| SizeInterior | 700 - 1100 Sqft |
| Type | House |
| UtilityWater | Municipal Water |
Parking
| No Garage |
Land
| Acreage | No |
| LandAmenities | Park, Public Transit, Schools |
| Sewer | Sanitary Sewer |
Rooms
| Level | Type | Length | Width | Dimensions |
|---|---|---|---|---|
| Basement | Living Room | 4.15 m | 3.5 m | 4.15 m x 3.5 m |
| Basement | Kitchen | 4.15 m | 3.5 m | 4.15 m x 3.5 m |
| Basement | Primary Bedroom | 3.25 m | 3 m | 3.25 m x 3 m |
| Basement | Bedroom 2 | 3.25 m | 2.85 m | 3.25 m x 2.85 m |
Utilities
| Electricity | Available |
| Sewer | Available |
Andy Huang
Broker
Homelife New World Realty Inc.
201 Consumers Rd., Ste. 205
Toronto, Ontario M2J 4G8
201 Consumers Rd., Ste. 205
Toronto, Ontario M2J 4G8

