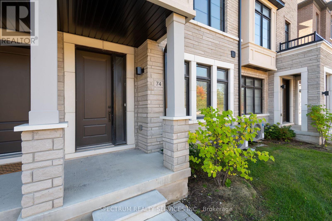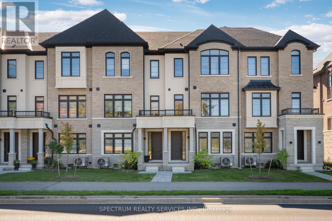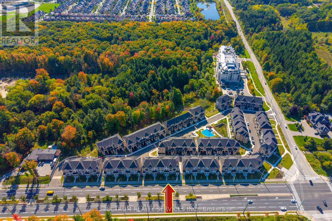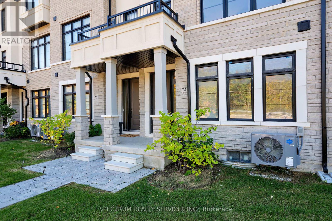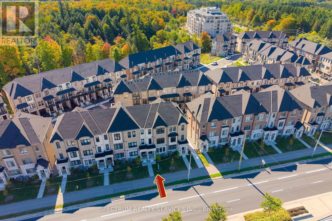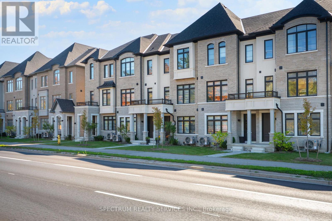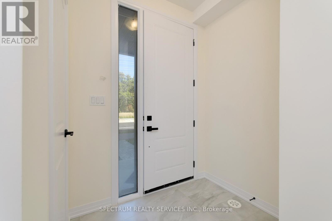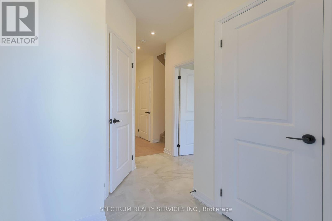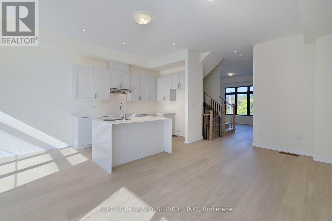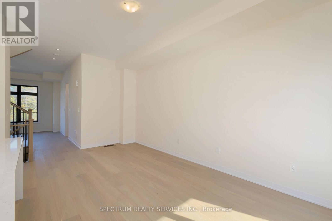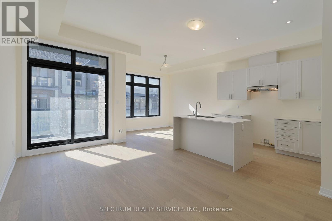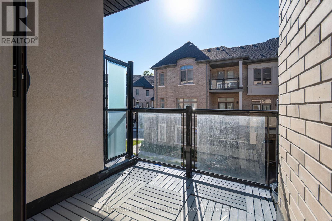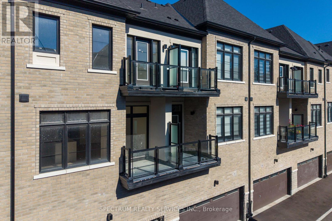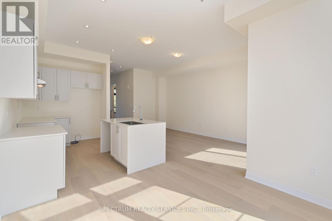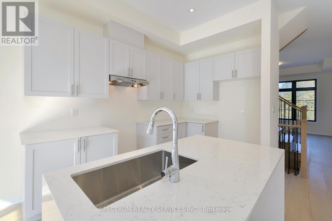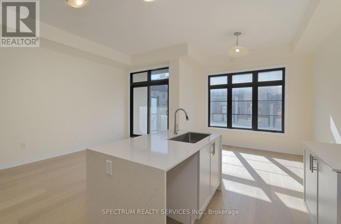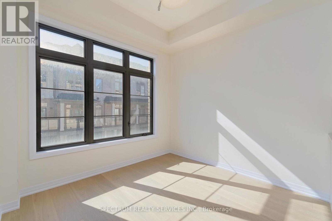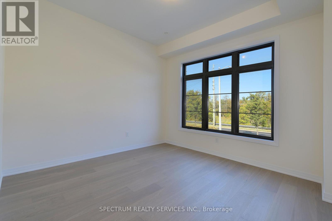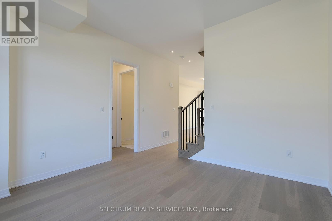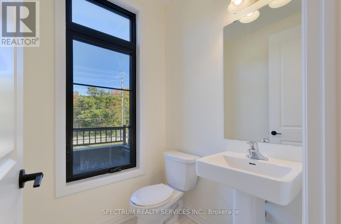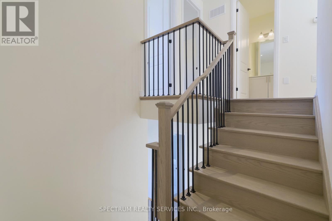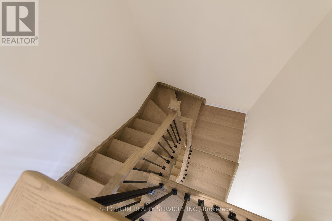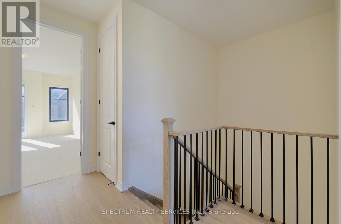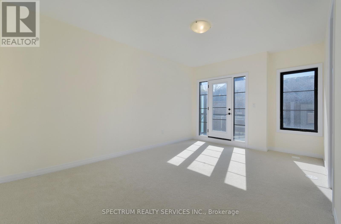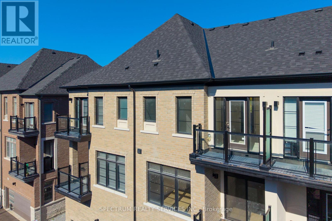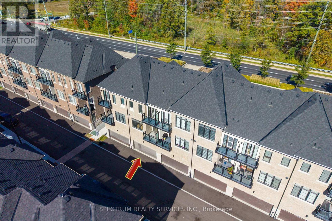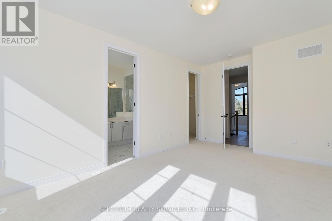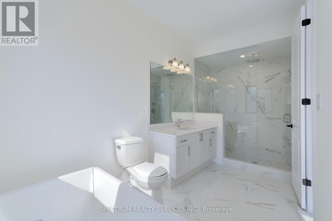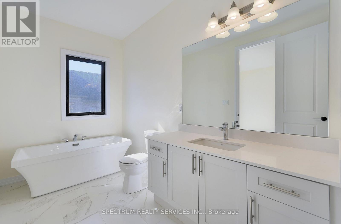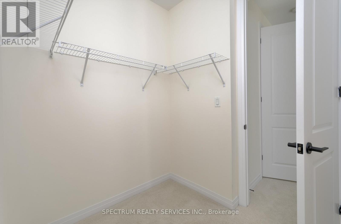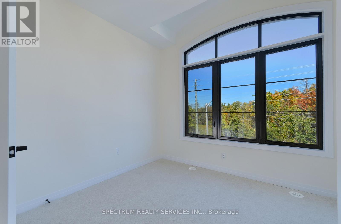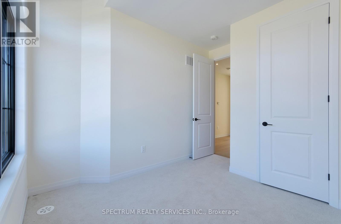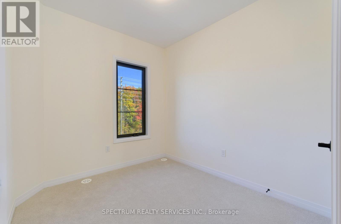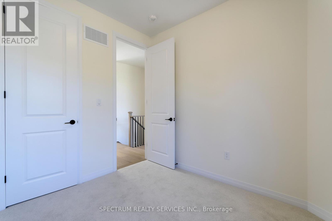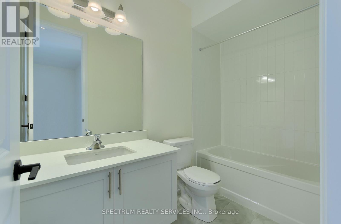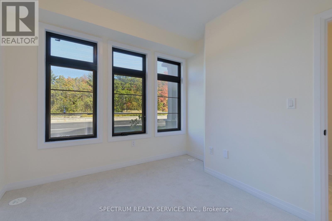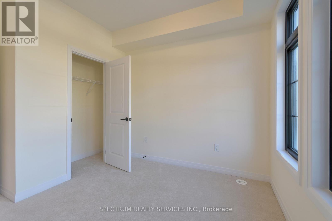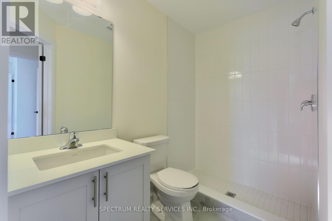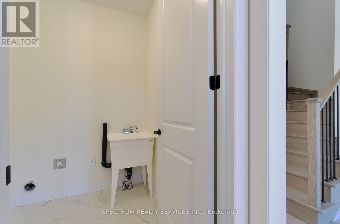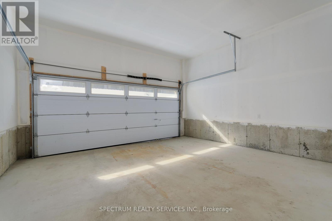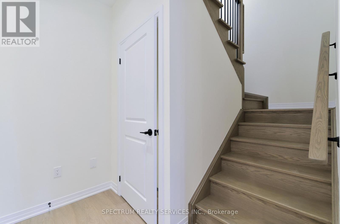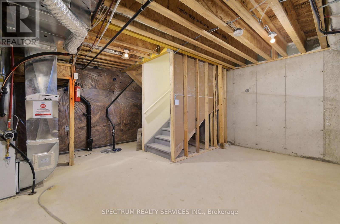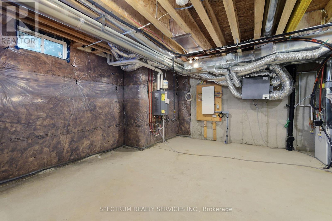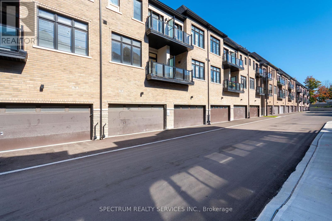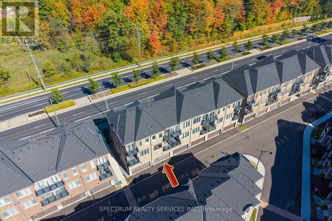Blk 3-05 -74 De La Roche Drive Vaughan, Ontario L4H 5G4
$1,044,000Maintenance, Parcel of Tied Land
$190 Monthly
Maintenance, Parcel of Tied Land
$190 MonthlyThe Bellflower B is a beautifully upgraded 3 + 1 bed, 3.5 bath townhome offering 1,890 sq. ft. of thoughtfully designed living space, perfect for growing families or first-time buyers. With nearly $30,000 in premium builder upgrades, this home delivers style, comfort, and function throughout. Enjoy smooth ceilings, 8-ft interior doors, designer lighting with pot-light packages, and central A/C for year-round comfort. The chef-ready kitchen features gas and water lines for future upgrades, a spacious center island, and modern finishes. The ground floor offers a full bedroom + 3-pc bath-ideal for guests or a home office-along with direct garage and basement access. Upstairs, the primary suite impresses with its own balcony, walk-in closet, and a spa-inspired ensuite complete with rain-head shower and upgraded fixtures. Located in a vibrant, well-connected community near parks, trails, schools, transit, shopping, and HWYs 400, 27 & 427-this one is a must-see! (id:60365)
Property Details
| MLS® Number | N12501542 |
| Property Type | Single Family |
| Community Name | Vellore Village |
| EquipmentType | Water Heater, Water Heater - Tankless |
| ParkingSpaceTotal | 2 |
| RentalEquipmentType | Water Heater, Water Heater - Tankless |
Building
| BathroomTotal | 4 |
| BedroomsAboveGround | 4 |
| BedroomsTotal | 4 |
| Age | 0 To 5 Years |
| Appliances | Water Meter |
| BasementDevelopment | Unfinished |
| BasementType | N/a (unfinished) |
| ConstructionStyleAttachment | Attached |
| CoolingType | Central Air Conditioning |
| ExteriorFinish | Brick |
| FlooringType | Carpeted, Ceramic, Concrete, Hardwood |
| FoundationType | Poured Concrete |
| HalfBathTotal | 1 |
| HeatingFuel | Natural Gas |
| HeatingType | Forced Air |
| StoriesTotal | 3 |
| SizeInterior | 1500 - 2000 Sqft |
| Type | Row / Townhouse |
| UtilityWater | Municipal Water |
Parking
| Garage |
Land
| Acreage | No |
| Sewer | Sanitary Sewer |
| SizeDepth | 59 Ft ,8 In |
| SizeFrontage | 19 Ft |
| SizeIrregular | 19 X 59.7 Ft |
| SizeTotalText | 19 X 59.7 Ft |
Rooms
| Level | Type | Length | Width | Dimensions |
|---|---|---|---|---|
| Basement | Other | Measurements not available | ||
| Main Level | Dining Room | 3.55 m | 3.76 m | 3.55 m x 3.76 m |
| Main Level | Kitchen | 3.35 m | 2.23 m | 3.35 m x 2.23 m |
| Main Level | Great Room | 5.43 m | 3.3 m | 5.43 m x 3.3 m |
| Main Level | Eating Area | 2.94 m | 3.12 m | 2.94 m x 3.12 m |
| Main Level | Bathroom | Measurements not available | ||
| Main Level | Laundry Room | Measurements not available | ||
| Upper Level | Bedroom 3 | 3 m | 2.64 m | 3 m x 2.64 m |
| Upper Level | Bathroom | Measurements not available | ||
| Upper Level | Primary Bedroom | 4.57 m | 3.45 m | 4.57 m x 3.45 m |
| Upper Level | Bedroom 2 | 2.81 m | 2.84 m | 2.81 m x 2.84 m |
| Ground Level | Bedroom 4 | 2.81 m | 2.84 m | 2.81 m x 2.84 m |
| Ground Level | Bathroom | Measurements not available |
Giosetta Belperio
Broker
8400 Jane St., Unit 9
Concord, Ontario L4K 4L8

