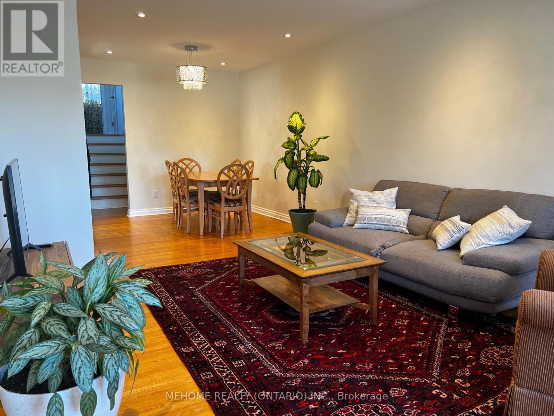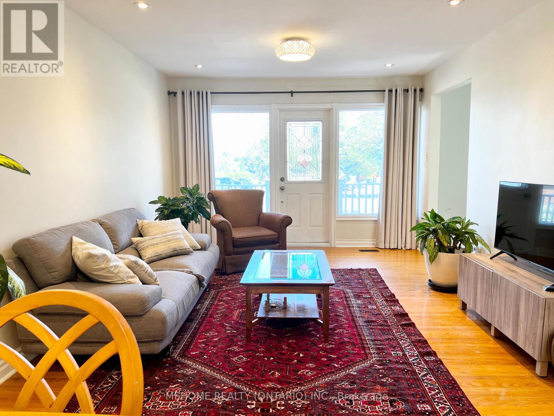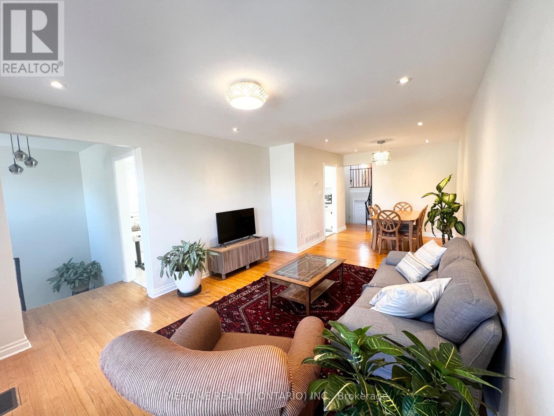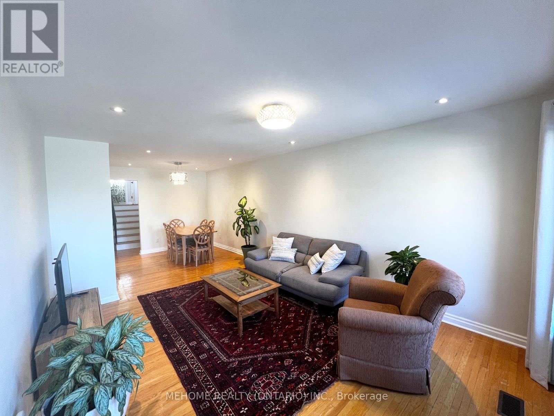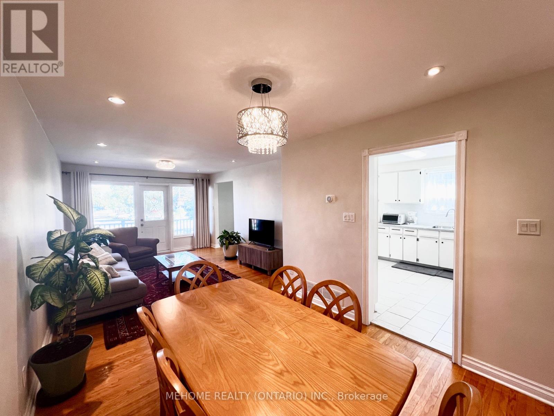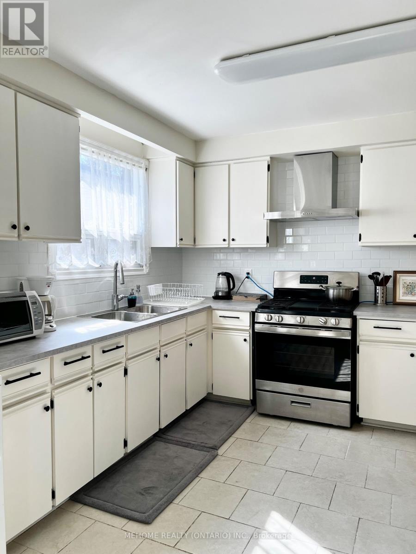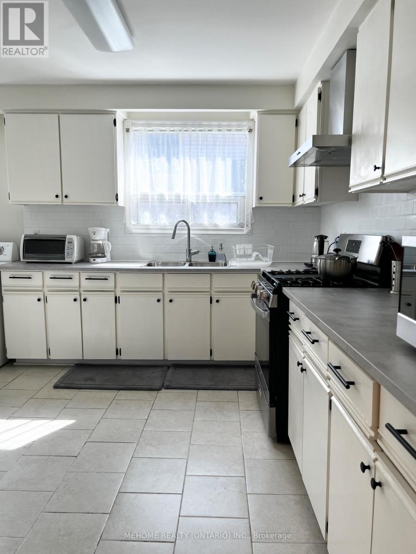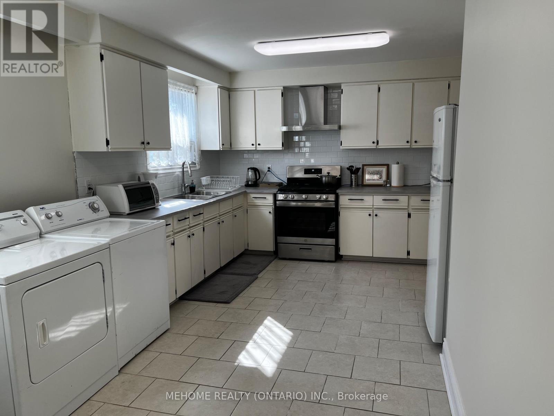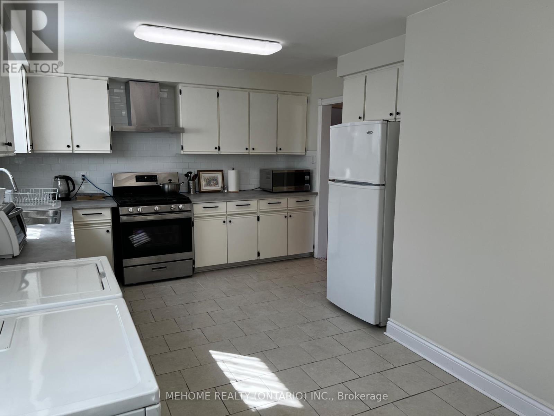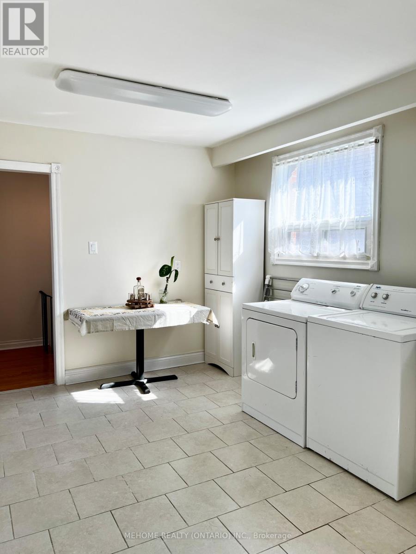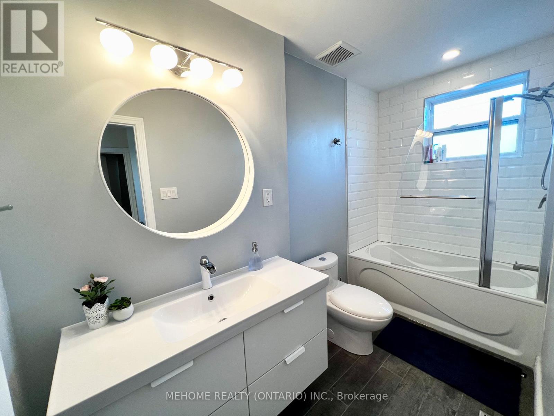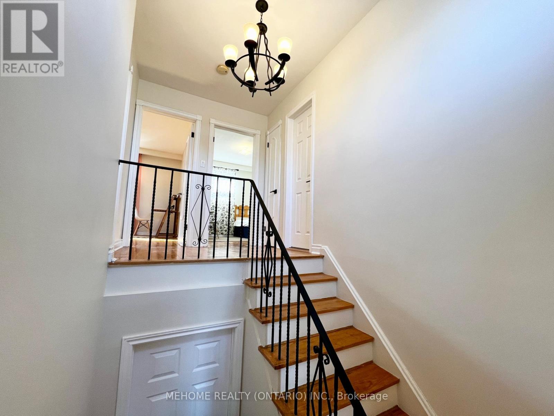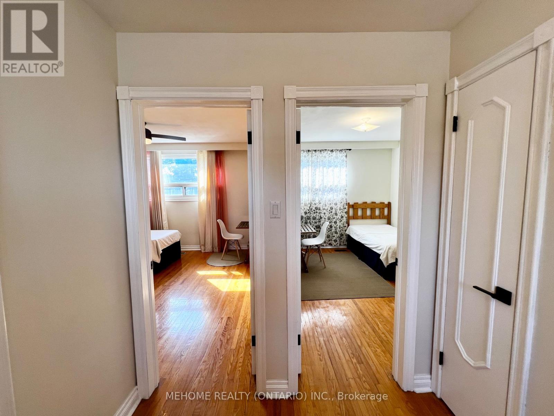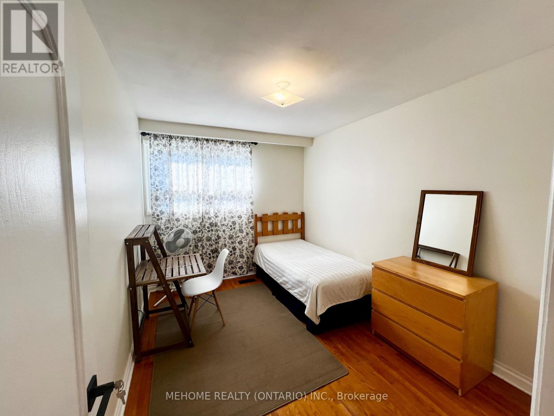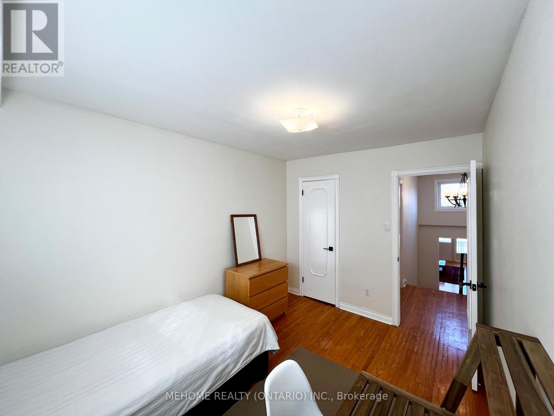1 Bedroom
1 Bathroom
1100 - 1500 sqft
Fireplace
Central Air Conditioning
Forced Air
$950 Monthly
Welcome home to this beautifully furnished and meticulously maintained 3-bedroom semi-detached house in the highly desired Pleasant View community! Nestled in a quiet and safe neighborhood, this bright and spacious home features a large open-concept living and dining area with hardwood floors throughout the main floor. The upstairs bedrooms are generously sized, and tenants will appreciate the convenience of having their own laundry. Perfect for those seeking a harmonious balance of urban convenience and suburban tranquility, this home is close to all major amenities with easy access to Highways 401, 404, and 407. Just steps to TTC, top-rated schools, Seneca College, parks, and shopping centres. Students are welcome! 2ND bedroom ONLY, Shared bathroom and kitchen. ALL INCLUDED! (id:60365)
Property Details
|
MLS® Number
|
C12458524 |
|
Property Type
|
Single Family |
|
Community Name
|
Pleasant View |
|
Features
|
Carpet Free |
|
ParkingSpaceTotal
|
1 |
Building
|
BathroomTotal
|
1 |
|
BedroomsAboveGround
|
1 |
|
BedroomsTotal
|
1 |
|
ConstructionStyleAttachment
|
Semi-detached |
|
ConstructionStyleSplitLevel
|
Backsplit |
|
CoolingType
|
Central Air Conditioning |
|
ExteriorFinish
|
Brick |
|
FireplacePresent
|
Yes |
|
FlooringType
|
Hardwood |
|
FoundationType
|
Block |
|
HeatingFuel
|
Natural Gas |
|
HeatingType
|
Forced Air |
|
SizeInterior
|
1100 - 1500 Sqft |
|
Type
|
House |
|
UtilityWater
|
Municipal Water |
Parking
Land
|
Acreage
|
No |
|
Sewer
|
Sanitary Sewer |
|
SizeDepth
|
151 Ft ,2 In |
|
SizeFrontage
|
28 Ft ,4 In |
|
SizeIrregular
|
28.4 X 151.2 Ft |
|
SizeTotalText
|
28.4 X 151.2 Ft |
Rooms
| Level |
Type |
Length |
Width |
Dimensions |
|
Upper Level |
Primary Bedroom |
4.1 m |
3.7 m |
4.1 m x 3.7 m |
|
Upper Level |
Bedroom 2 |
3.7 m |
2.7 m |
3.7 m x 2.7 m |
|
Upper Level |
Bedroom 3 |
3.1 m |
3 m |
3.1 m x 3 m |
|
Ground Level |
Living Room |
4.5 m |
3.7 m |
4.5 m x 3.7 m |
|
Ground Level |
Dining Room |
3.9 m |
3.25 m |
3.9 m x 3.25 m |
|
Ground Level |
Kitchen |
5.8 m |
3.26 m |
5.8 m x 3.26 m |
Utilities
|
Cable
|
Installed |
|
Electricity
|
Installed |
|
Sewer
|
Installed |
https://www.realtor.ca/real-estate/28981321/bedroom-2-126-edmonton-drive-toronto-pleasant-view-pleasant-view

