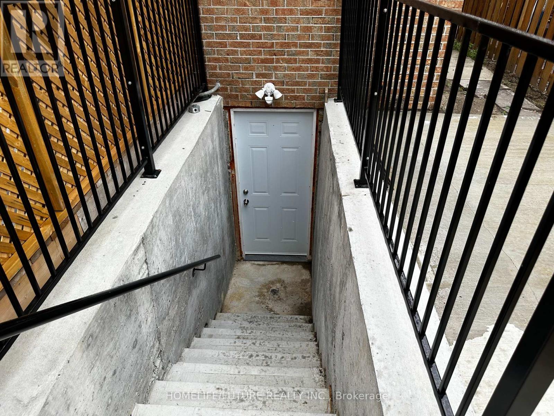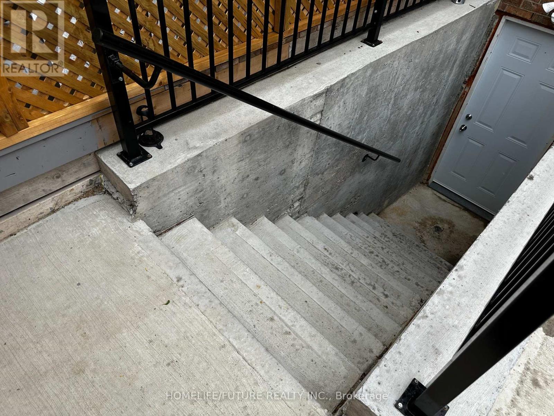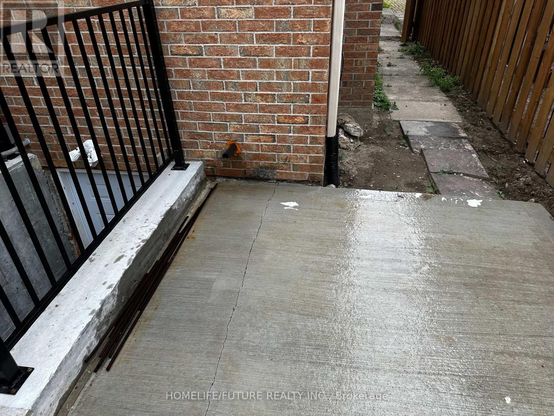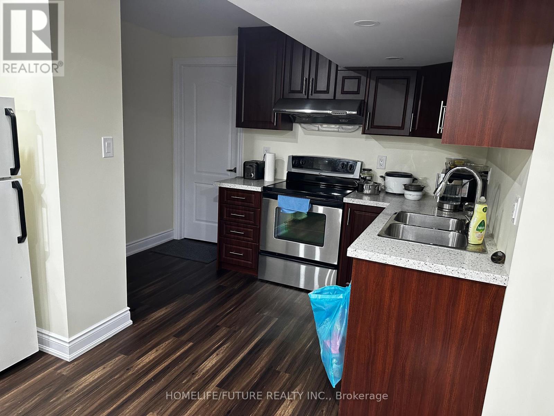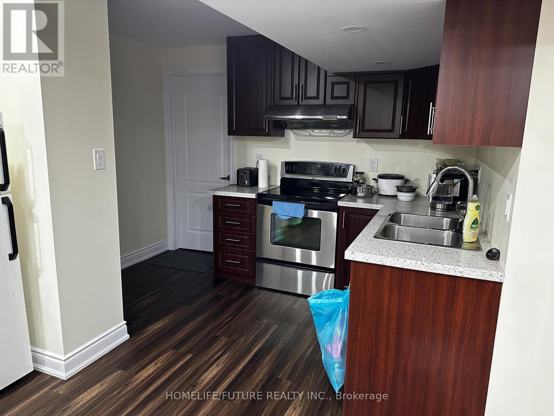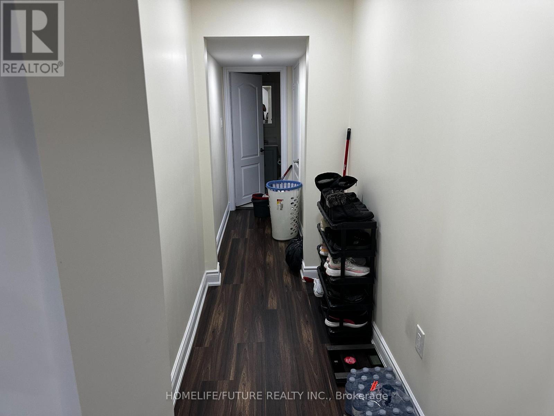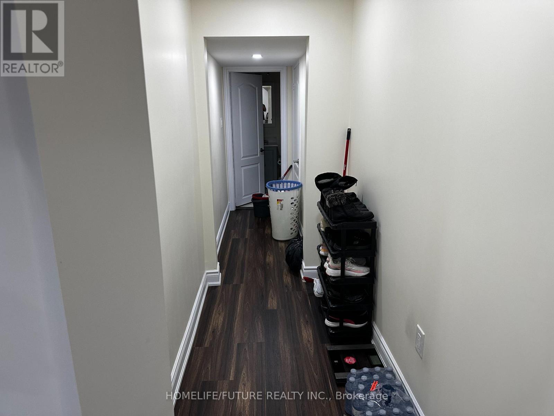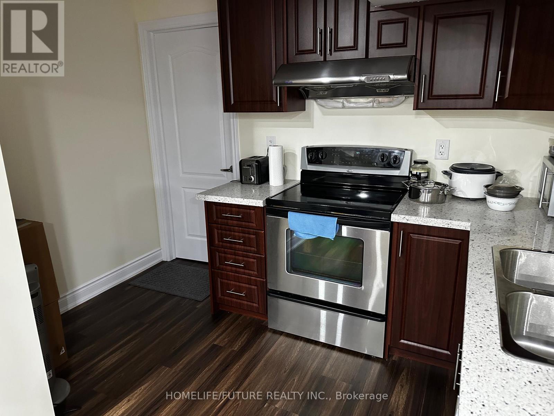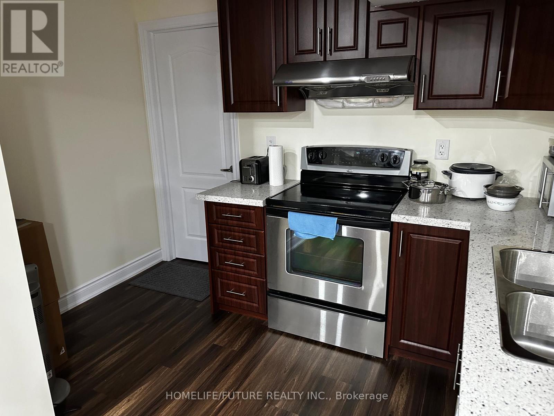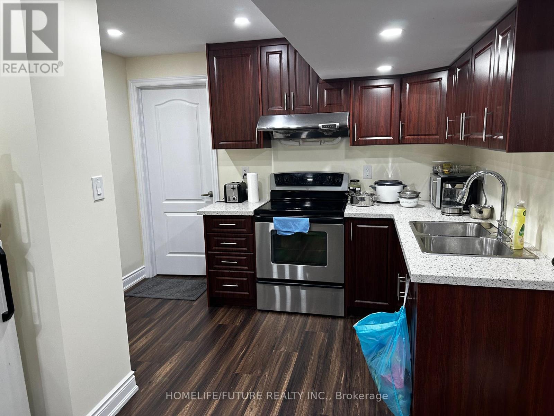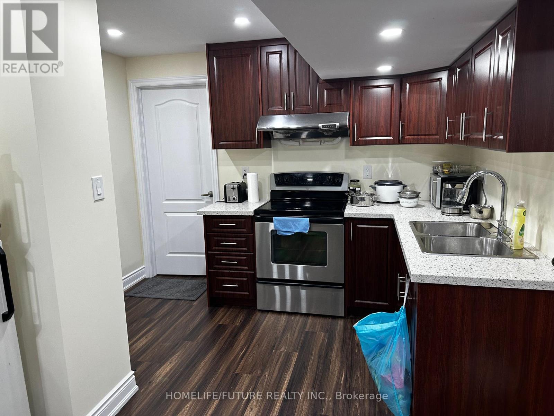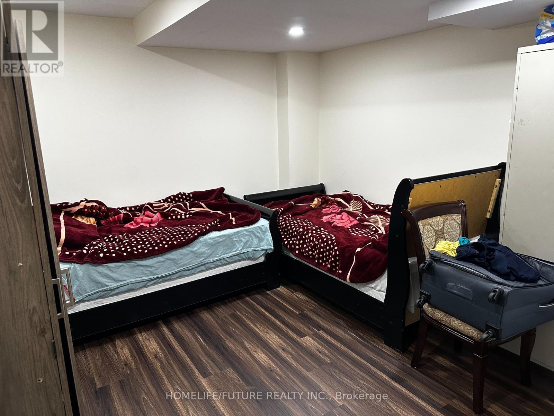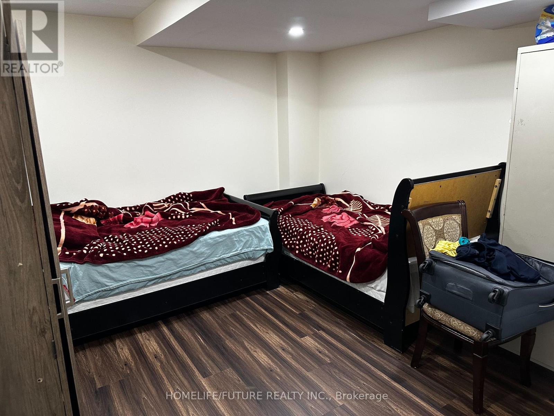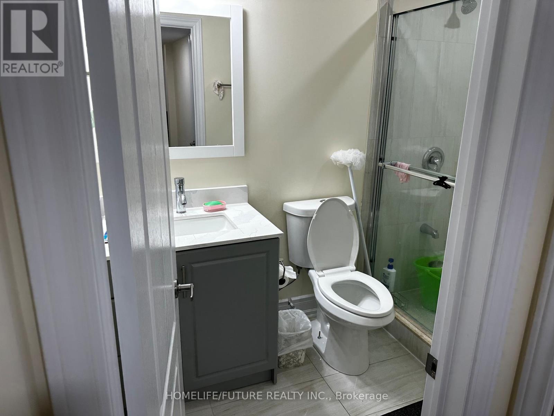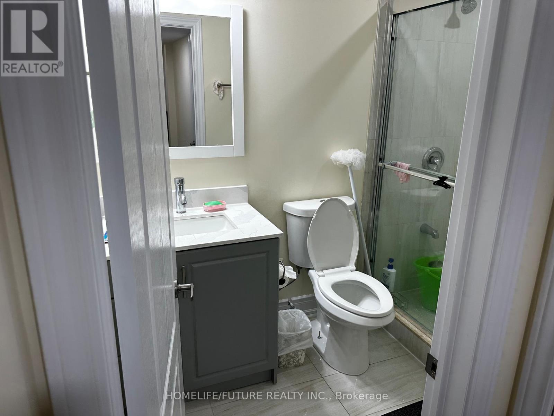Basment - 426 Wycliffe Avenue Vaughan, Ontario L4L 3P4
1 Bedroom
1 Bathroom
700 - 1100 sqft
Central Air Conditioning
Forced Air
$1,650 Monthly
Open Concept Newly Renovated Basement With Separate Entrance Around 1000 Sq Ft Of Living Space. Very Clean And Spacious. New Standing Shower, Close To Yrt Bus Stop To Vaughan Metropolitan Center, School, Parks, Grocery, Shopping. Furnished Unit With Single Bed, Owner Prefer No Pets. Utilities Are 30% Extra. (id:60365)
Property Details
| MLS® Number | N12569450 |
| Property Type | Single Family |
| Community Name | Islington Woods |
| AmenitiesNearBy | Golf Nearby, Hospital, Public Transit, Schools |
| CommunityFeatures | School Bus |
| Features | Carpet Free |
| ParkingSpaceTotal | 2 |
Building
| BathroomTotal | 1 |
| BedroomsAboveGround | 1 |
| BedroomsTotal | 1 |
| Age | 6 To 15 Years |
| Amenities | Fireplace(s) |
| BasementDevelopment | Finished |
| BasementFeatures | Separate Entrance |
| BasementType | N/a, N/a (finished) |
| ConstructionStyleAttachment | Detached |
| CoolingType | Central Air Conditioning |
| ExteriorFinish | Brick |
| FireProtection | Smoke Detectors |
| FlooringType | Laminate |
| FoundationType | Concrete |
| HeatingFuel | Natural Gas |
| HeatingType | Forced Air |
| StoriesTotal | 2 |
| SizeInterior | 700 - 1100 Sqft |
| Type | House |
| UtilityWater | Municipal Water |
Parking
| No Garage |
Land
| Acreage | No |
| LandAmenities | Golf Nearby, Hospital, Public Transit, Schools |
| Sewer | Sanitary Sewer |
| SizeDepth | 152 Ft |
| SizeFrontage | 60 Ft |
| SizeIrregular | 60 X 152 Ft |
| SizeTotalText | 60 X 152 Ft |
Rooms
| Level | Type | Length | Width | Dimensions |
|---|---|---|---|---|
| Basement | Kitchen | 2.6 m | 2.7 m | 2.6 m x 2.7 m |
| Basement | Dining Room | 6 m | 2.6 m | 6 m x 2.6 m |
| Basement | Bedroom | 4.45 m | 4 m | 4.45 m x 4 m |
| Basement | Bathroom | 2.77 m | 2.77 m | 2.77 m x 2.77 m |
Utilities
| Cable | Available |
| Electricity | Available |
| Sewer | Installed |
Indran Pathmanathan
Salesperson
Save Max Infinity Realty
12537 Kennedy Rd #1
Caledon, Ontario L7T 3T6
12537 Kennedy Rd #1
Caledon, Ontario L7T 3T6

