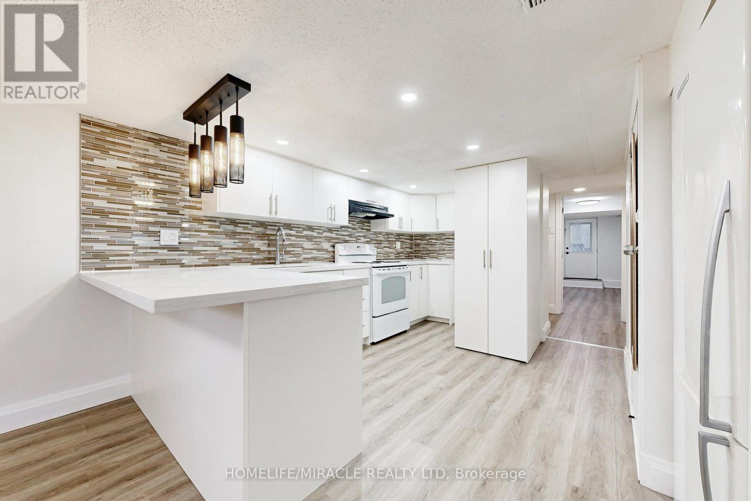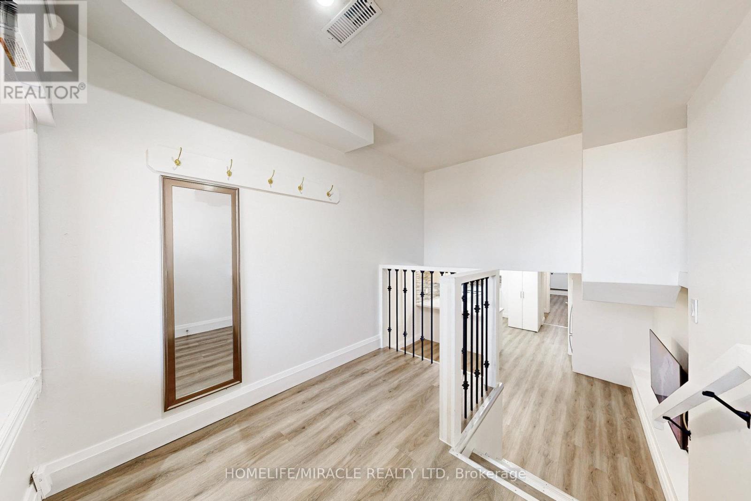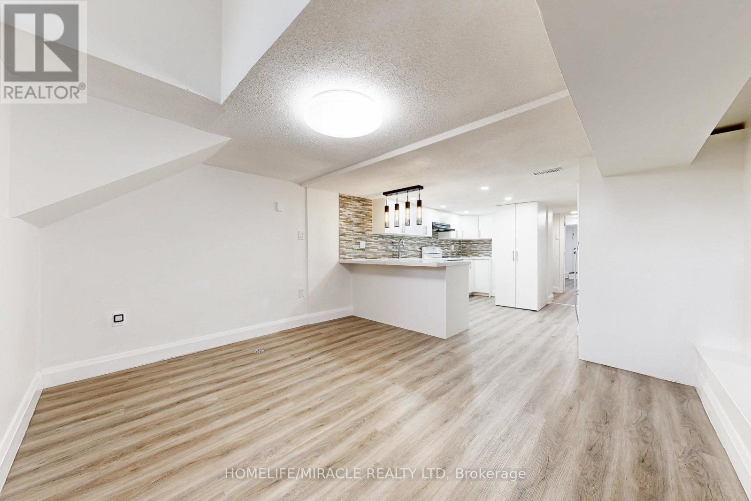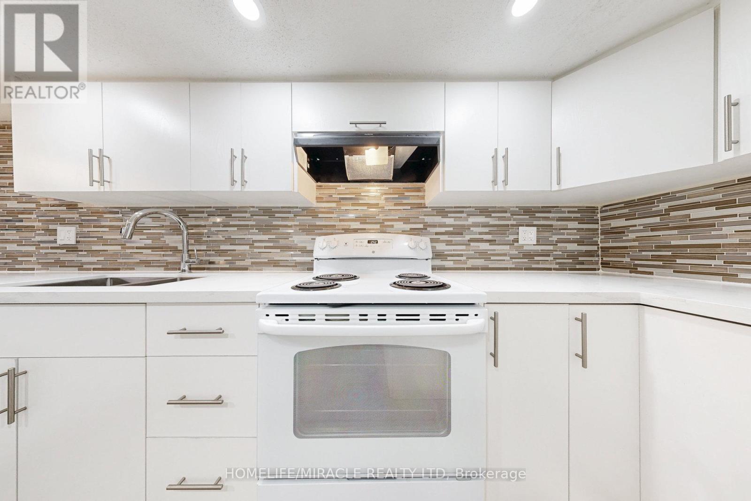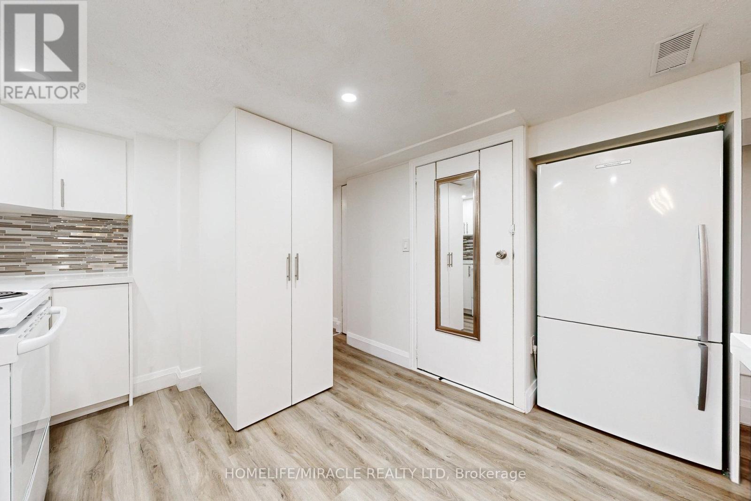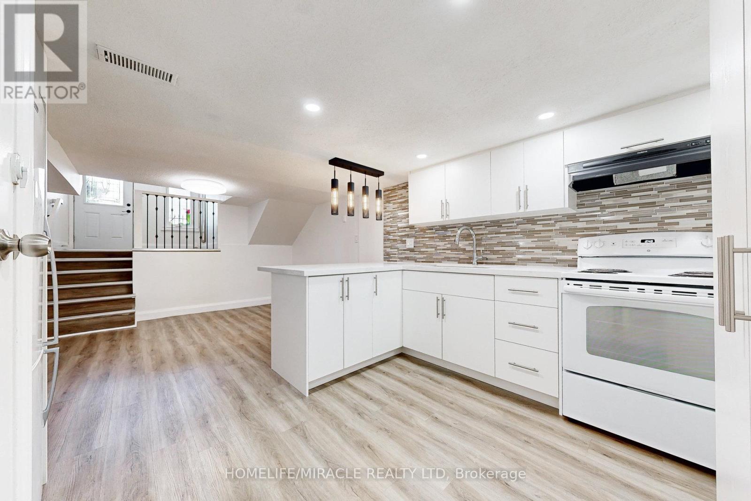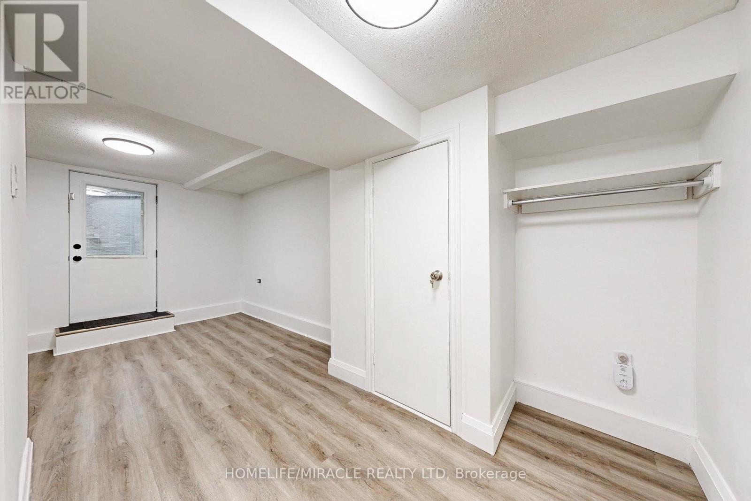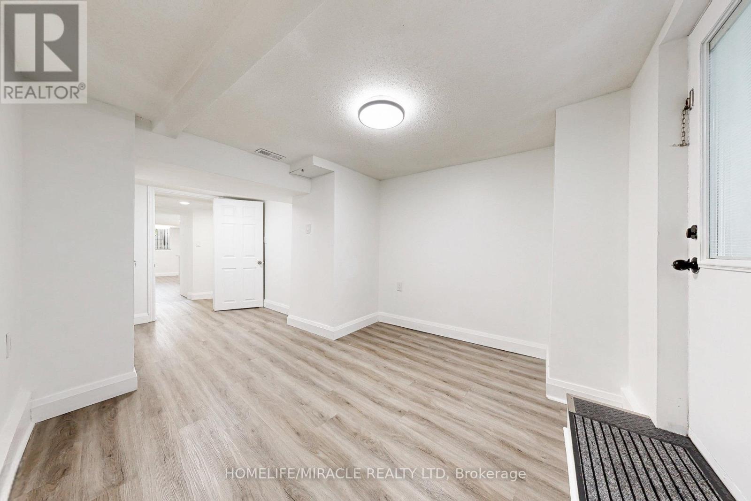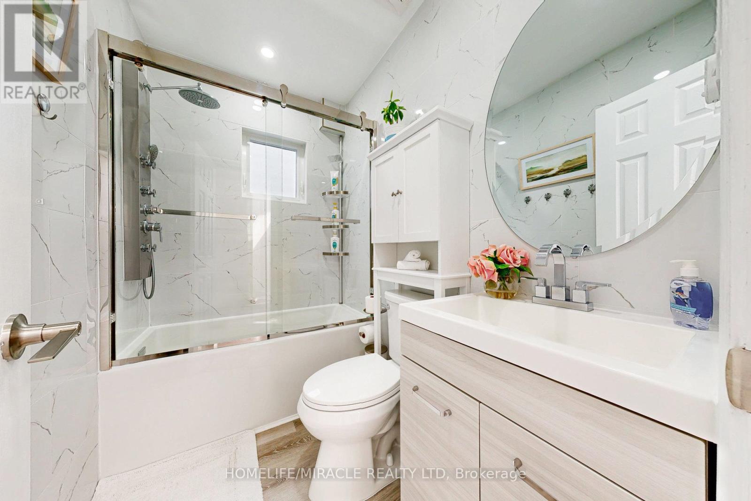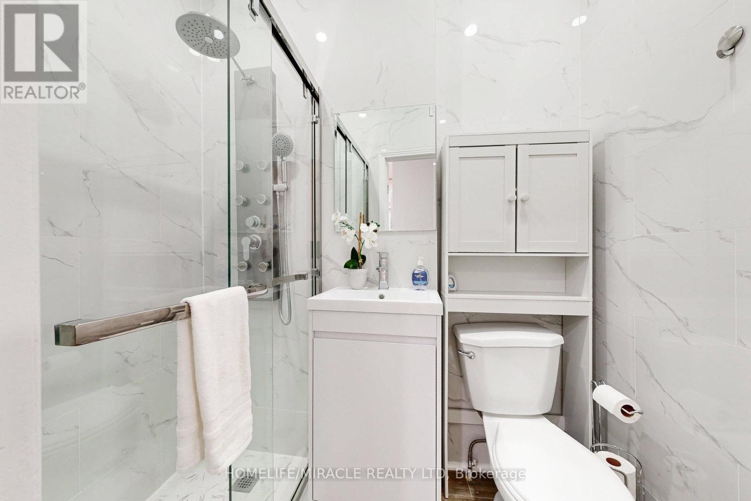Basemnt - 590 Jones Avenue Toronto, Ontario M4J 3H3
$2,250 Monthly
Welcome to this beautifully renovated basement suite featuring a private walkout entrance and an open-concept layout that seamlessly blends living and dining spaces. The upgraded kitchen boasts granite countertops, a sleek black backsplash, and elegant pendant lighting. Enjoy the convenience of in-unit laundry with your own washer and dryer. Freshly painted with new, luminate flooring throughout, this unit also includes a modern 4-piece bathroom. Located just steps from the vibrant heart of Greektown, you're within easy reach of TTC transit, restaurants, and grocery stores. ** This is a linked property.** (id:60365)
Property Details
| MLS® Number | E12500788 |
| Property Type | Single Family |
| Community Name | Blake-Jones |
| CommunicationType | High Speed Internet |
Building
| BathroomTotal | 1 |
| BedroomsAboveGround | 1 |
| BedroomsTotal | 1 |
| Appliances | Dryer, Stove, Washer, Refrigerator |
| BasementFeatures | Separate Entrance |
| BasementType | N/a |
| ConstructionStyleAttachment | Detached |
| CoolingType | Central Air Conditioning |
| ExteriorFinish | Brick |
| FlooringType | Laminate |
| FoundationType | Concrete |
| HeatingFuel | Natural Gas |
| HeatingType | Forced Air |
| StoriesTotal | 2 |
| SizeInterior | 1100 - 1500 Sqft |
| Type | House |
| UtilityWater | Municipal Water |
Parking
| No Garage |
Land
| Acreage | No |
| Sewer | Sanitary Sewer |
Rooms
| Level | Type | Length | Width | Dimensions |
|---|---|---|---|---|
| Basement | Kitchen | 3.94 m | 3.84 m | 3.94 m x 3.84 m |
| Basement | Living Room | 3.08 m | 3.84 m | 3.08 m x 3.84 m |
| Basement | Primary Bedroom | 5.14 m | 3.28 m | 5.14 m x 3.28 m |
| Basement | Bathroom | 2.4 m | 1.5 m | 2.4 m x 1.5 m |
| Ground Level | Foyer | 2.1 m | 2.19 m | 2.1 m x 2.19 m |
https://www.realtor.ca/real-estate/29058230/basemnt-590-jones-avenue-toronto-blake-jones-blake-jones
Mahmood Hashmat Sheikh
Salesperson
22 Slan Avenue
Toronto, Ontario M1G 3B2

