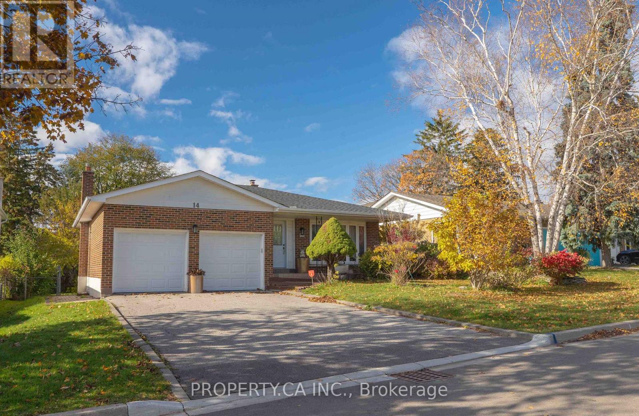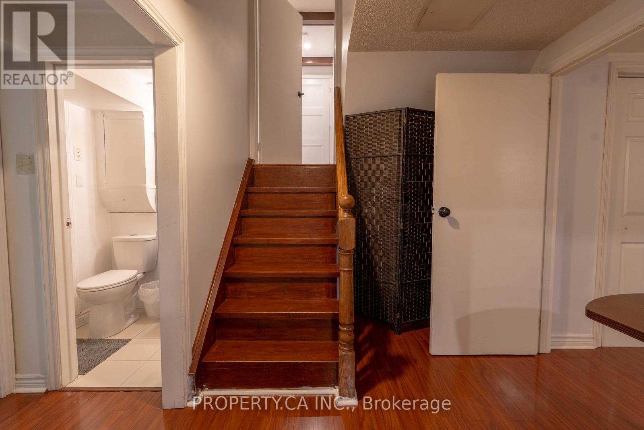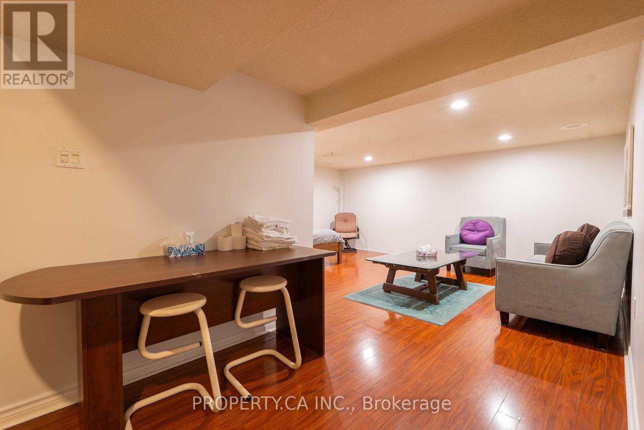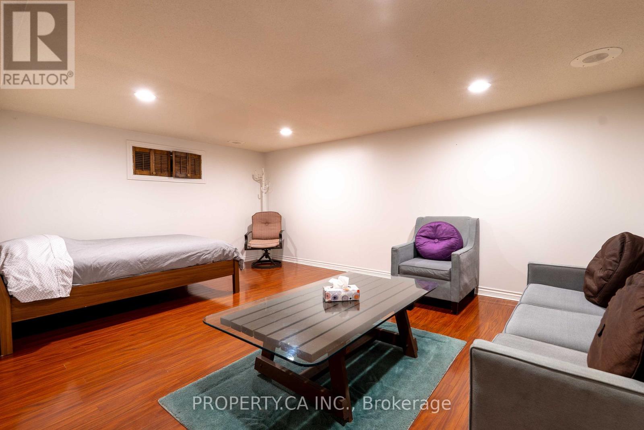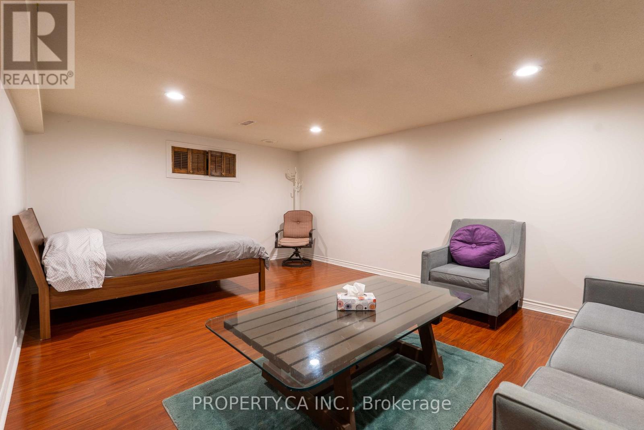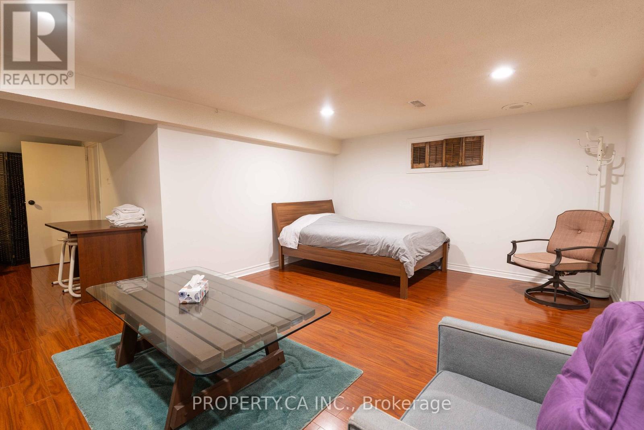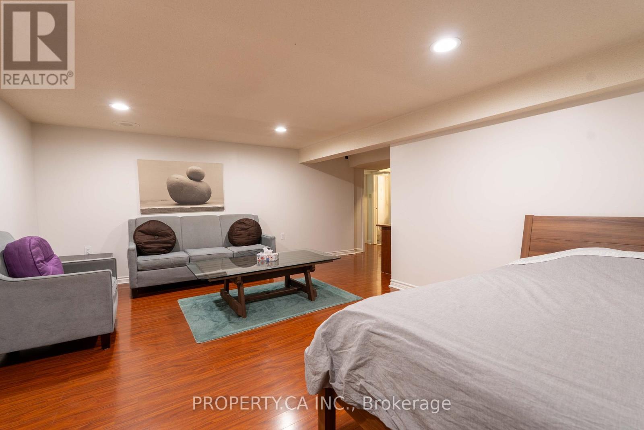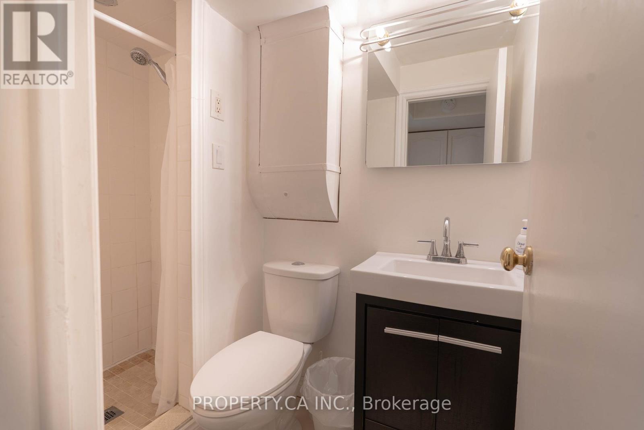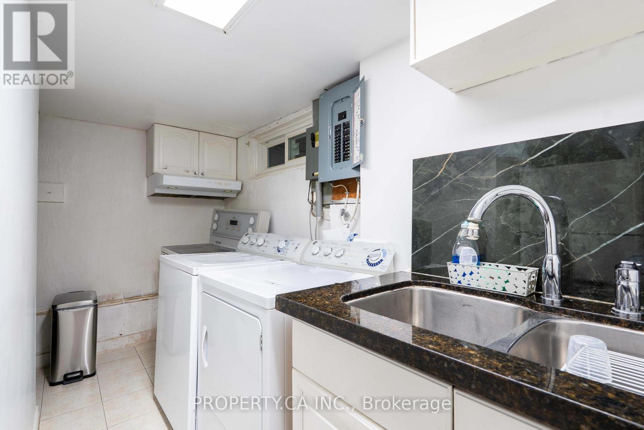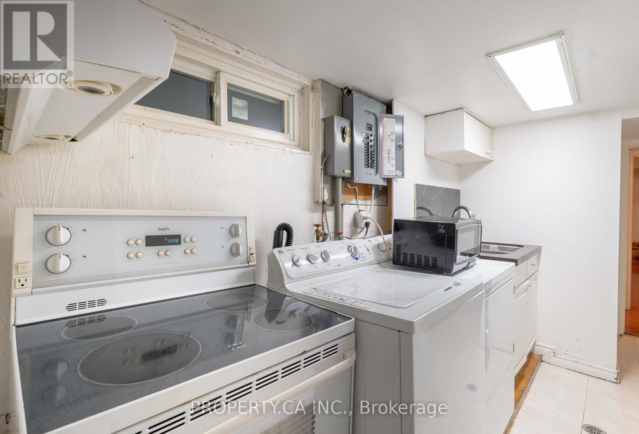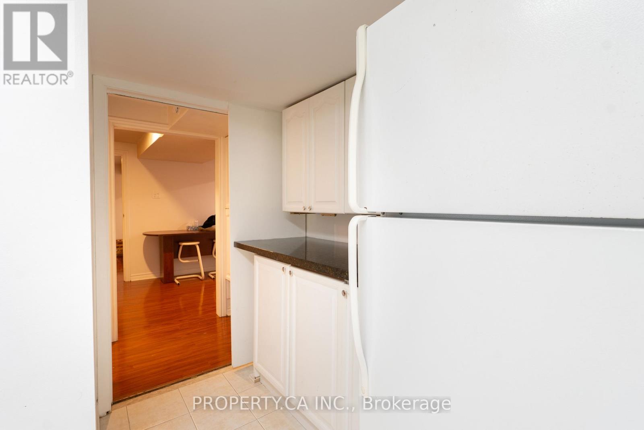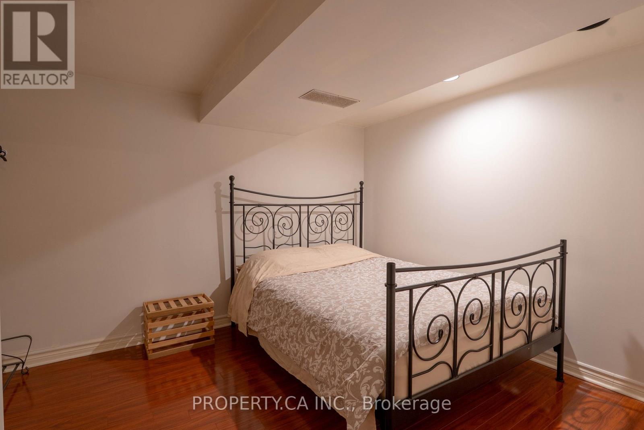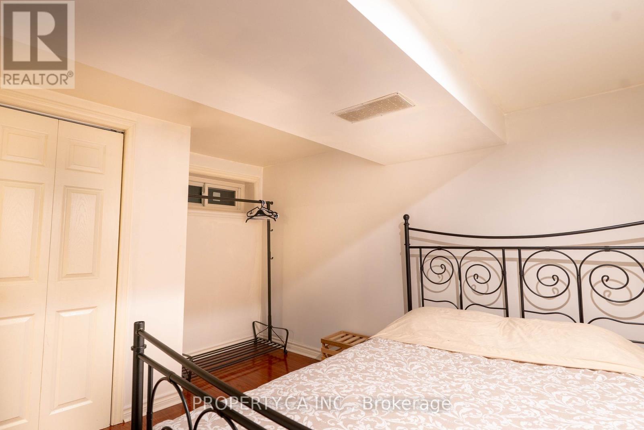Basement1 - 14 Blue Spruce Lane Markham, Ontario L3T 3W9
$1,450 Monthly
Welcome to this beautifully maintained 1-bedroom, 1-bathroom suite in the prestigious Royal Orchard community of Thornhill, known for its top-rated schools, parks, and family-friendly atmosphere. This inviting home features a spacious living area with a private separate entrance, offering both comfort and privacy. The thoughtfully designed living space is ideal for use as a home office, dining area, or additional lounge, while the functional layout provides flexibility to meet your unique needs. The secondary ensuite bathroom adds extra convenience for guests. Perfectly located near public transit, recreation centres, grocery stores, and nature-filled parks, this home offers easy access to daily essentials, with Highway 407 and the DVP just minutes away for effortless commuting. Fully furnished and move-in ready (Potential option to rent unfurnished), with 1 parking spot included. Tenant to pay 1/3 of utilities. Comfort, convenience, and location all in one. (id:60365)
Property Details
| MLS® Number | N12530266 |
| Property Type | Single Family |
| Community Name | Royal Orchard |
| AmenitiesNearBy | Park, Public Transit, Schools, Place Of Worship |
| CommunityFeatures | Community Centre |
| Features | Carpet Free |
| ParkingSpaceTotal | 1 |
Building
| BathroomTotal | 1 |
| BedroomsAboveGround | 1 |
| BedroomsTotal | 1 |
| Appliances | Dryer, Hood Fan, Stove, Washer, Refrigerator |
| BasementFeatures | Apartment In Basement, Separate Entrance |
| BasementType | N/a, N/a |
| ConstructionStyleAttachment | Detached |
| ConstructionStyleSplitLevel | Backsplit |
| CoolingType | Central Air Conditioning |
| ExteriorFinish | Brick |
| FlooringType | Tile, Laminate |
| FoundationType | Concrete |
| HeatingFuel | Electric |
| HeatingType | Forced Air |
| SizeInterior | 0 - 699 Sqft |
| Type | House |
| UtilityWater | Municipal Water |
Parking
| Garage | |
| No Garage |
Land
| Acreage | No |
| LandAmenities | Park, Public Transit, Schools, Place Of Worship |
| Sewer | Sanitary Sewer |
Rooms
| Level | Type | Length | Width | Dimensions |
|---|---|---|---|---|
| Basement | Kitchen | 1.65 m | 3.5 m | 1.65 m x 3.5 m |
| Basement | Living Room | 6.49 m | 5.43 m | 6.49 m x 5.43 m |
| Basement | Bedroom 2 | 3.81 m | 3.53 m | 3.81 m x 3.53 m |
Farnam Razzagh
Salesperson
31 Disera Drive Suite 250
Thornhill, Ontario L4J 0A7

