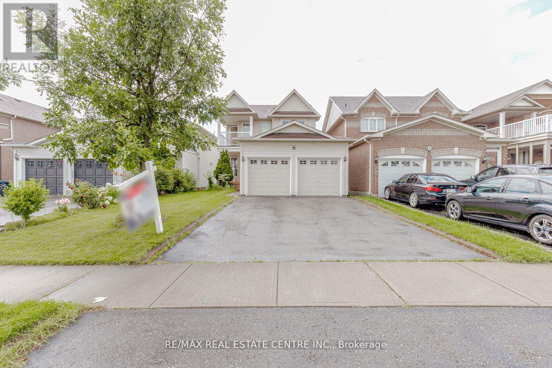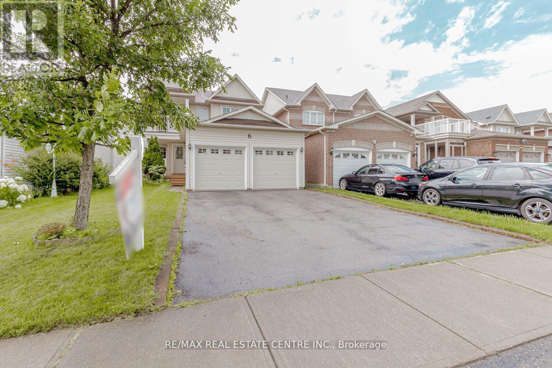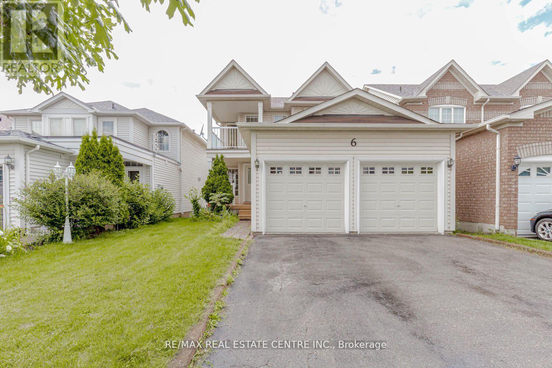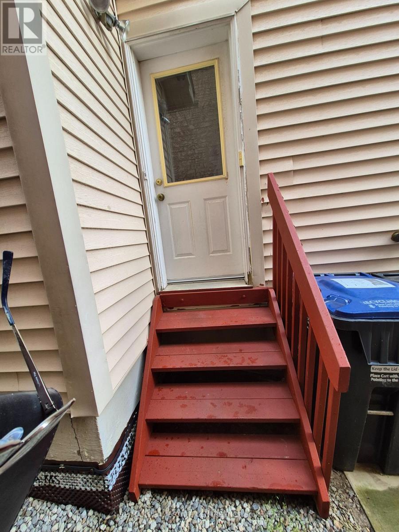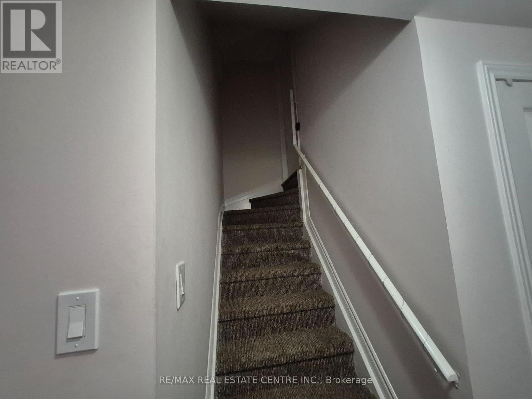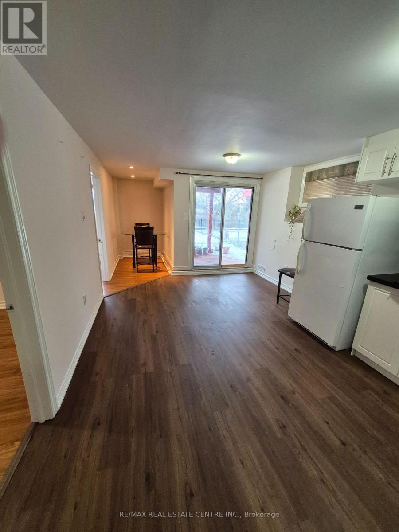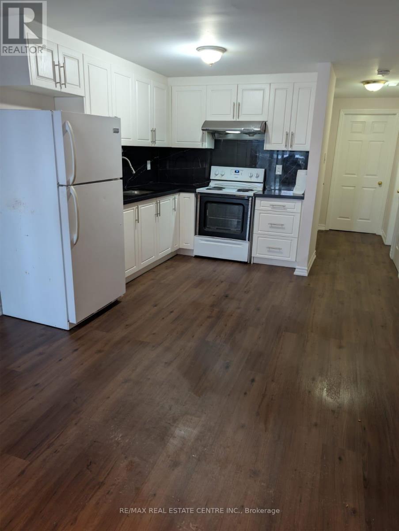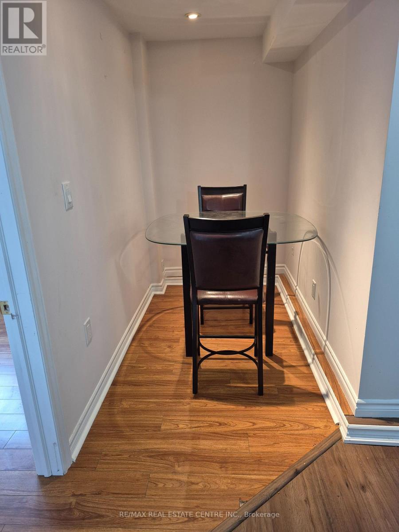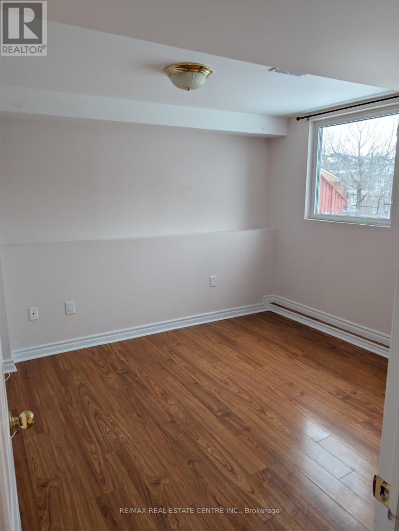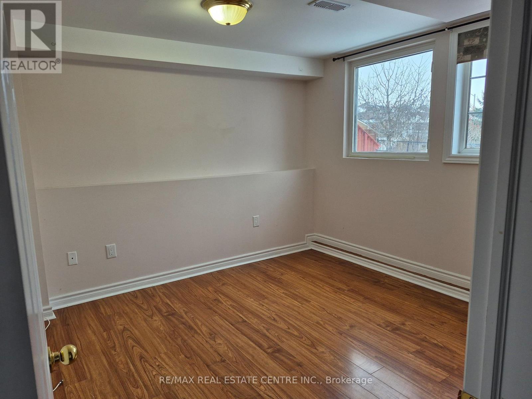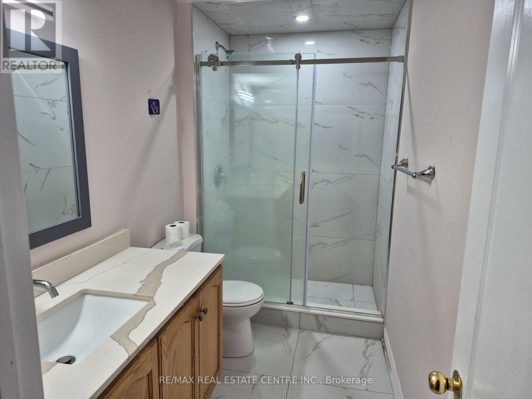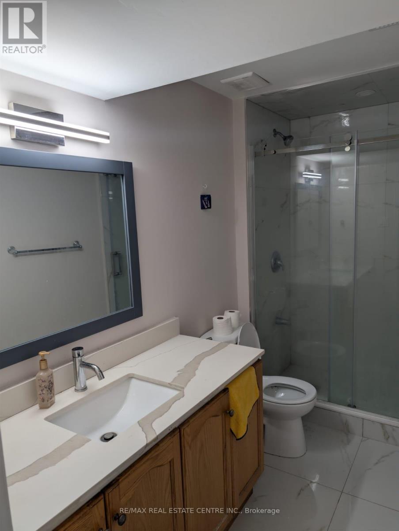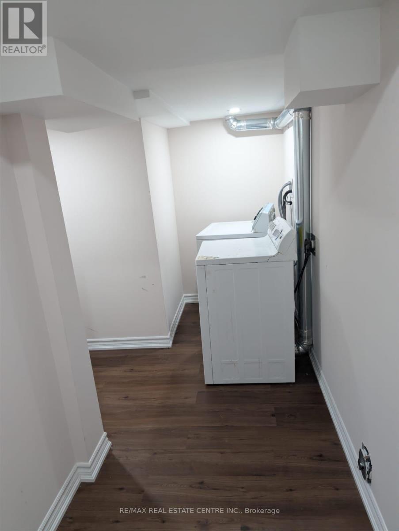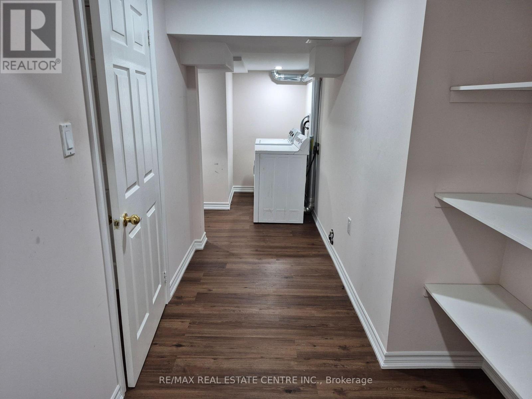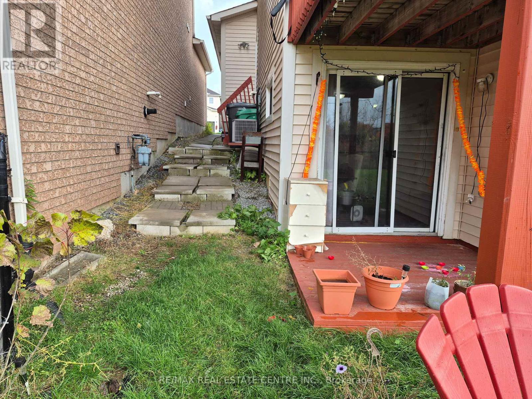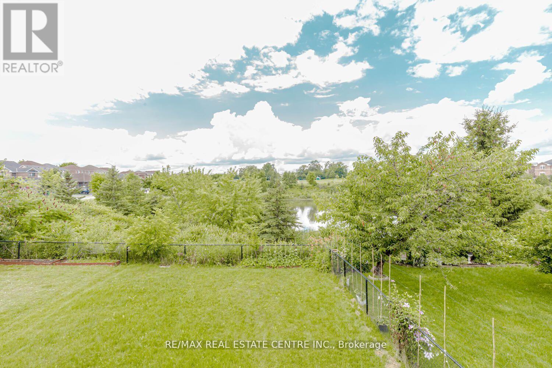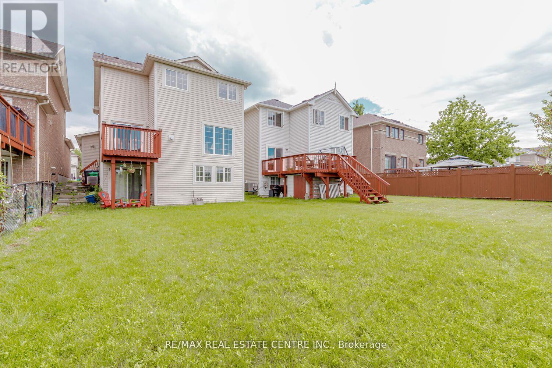Basement Only - 6 Porchlight Road Brampton, Ontario L6X 4S3
$1,800 Monthly
Spacious 2 Bedrooms + (Den Or Office) + 1 Bathroom Recently Renovated Legal Basement For Rent with A Walk Out Separate Entrance, in Prime Location In Brampton, backing on to greenspace & a tranquil Pond & Fenced Back Yard. Great Modern Layout With Kitchen, 2 Spacious Bedrooms, and a Storage Area, with One Parking Space for The Tenant's Use. Separate Laundry in the Basement for the Tenant's Use. Prime Location Walk to Schools, Public Transit, Parks, Trails, Minutes Drive to Shopping, GO Station, Shopping, Plazas, , Cafes, Restaurants, Major Highways, Mississauga , Toronto, & More..This rental is only for Basement of the House, Tenant to pay 30% of all utilities , & 30% Hot Water Tank Rental Plus HST. Also contribute to Watering and Cutting of the Grass When Required.+++ (id:60365)
Property Details
| MLS® Number | W12515836 |
| Property Type | Single Family |
| Community Name | Fletcher's Creek Village |
| AmenitiesNearBy | Park, Public Transit, Schools |
| CommunityFeatures | Community Centre |
| EquipmentType | Water Heater |
| Features | Carpet Free |
| ParkingSpaceTotal | 1 |
| RentalEquipmentType | Water Heater |
| Structure | Patio(s) |
Building
| BathroomTotal | 1 |
| BedroomsAboveGround | 2 |
| BedroomsTotal | 2 |
| Appliances | Dryer, Stove, Washer, Window Coverings, Refrigerator |
| BasementDevelopment | Finished |
| BasementFeatures | Walk Out, Separate Entrance |
| BasementType | N/a (finished), N/a |
| ConstructionStyleAttachment | Detached |
| CoolingType | Central Air Conditioning |
| ExteriorFinish | Brick |
| FlooringType | Wood, Ceramic |
| FoundationType | Poured Concrete |
| HeatingFuel | Natural Gas |
| HeatingType | Forced Air |
| StoriesTotal | 2 |
| SizeInterior | 0 - 699 Sqft |
| Type | House |
| UtilityWater | Municipal Water |
Parking
| Attached Garage | |
| Garage |
Land
| Acreage | No |
| FenceType | Fenced Yard |
| LandAmenities | Park, Public Transit, Schools |
| Sewer | Sanitary Sewer |
| SizeTotalText | Under 1/2 Acre |
| SurfaceWater | Pond Or Stream |
Rooms
| Level | Type | Length | Width | Dimensions |
|---|---|---|---|---|
| Basement | Living Room | 4.04 m | 3.15 m | 4.04 m x 3.15 m |
| Basement | Dining Room | 4.04 m | 3.15 m | 4.04 m x 3.15 m |
| Basement | Kitchen | 3.15 m | 2.54 m | 3.15 m x 2.54 m |
| Basement | Primary Bedroom | 3.23 m | 3.13 m | 3.23 m x 3.13 m |
| Basement | Bedroom 2 | 3.13 m | 2.85 m | 3.13 m x 2.85 m |
| Basement | Office | 2.49 m | 1.35 m | 2.49 m x 1.35 m |
| Basement | Laundry Room | 6.52 m | 1.34 m | 6.52 m x 1.34 m |
| Basement | Bathroom | 4.03 m | 3.15 m | 4.03 m x 3.15 m |
Mike Tokmak
Broker
1140 Burnhamthorpe Rd W #141-A
Mississauga, Ontario L5C 4E9

