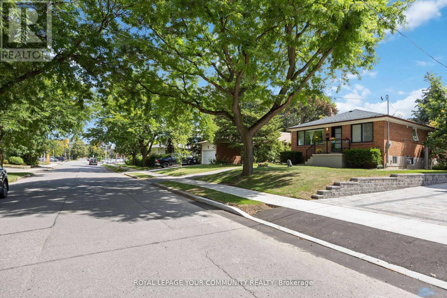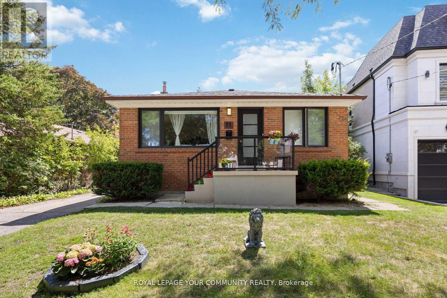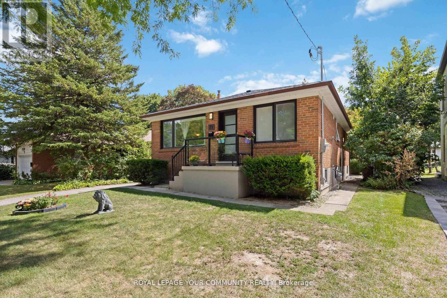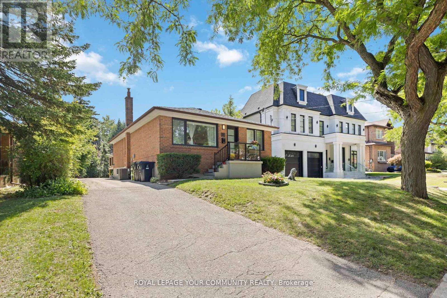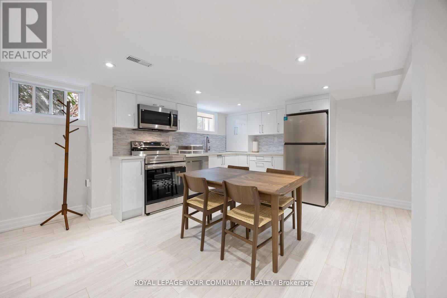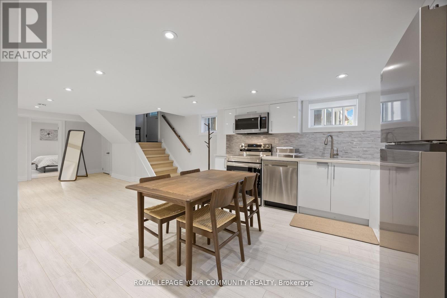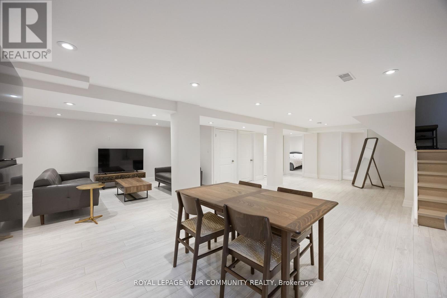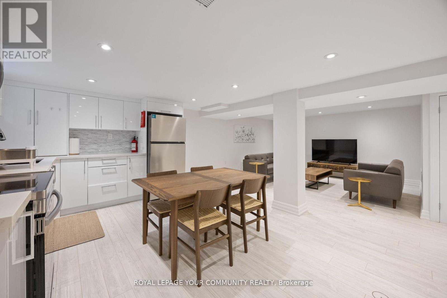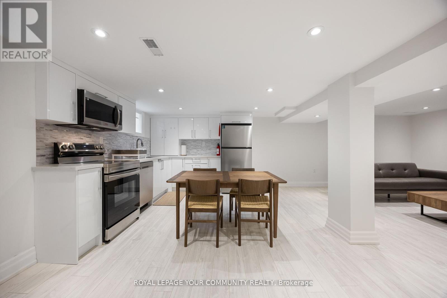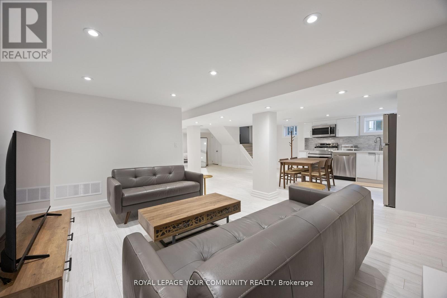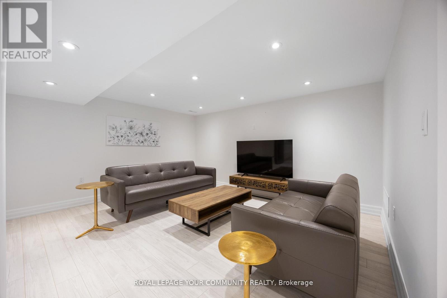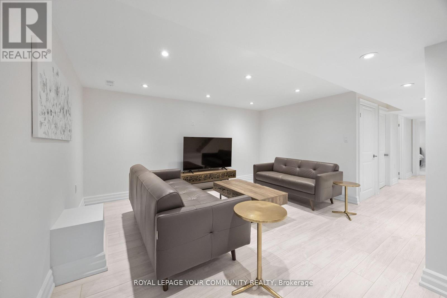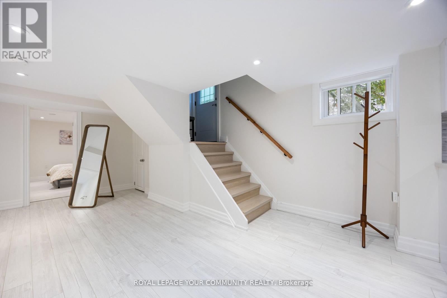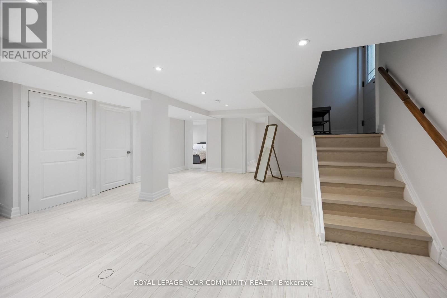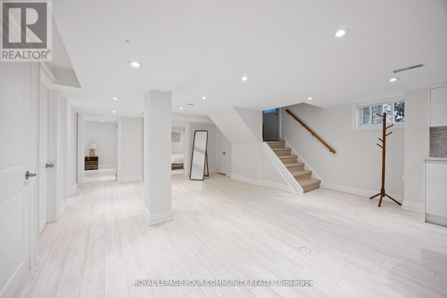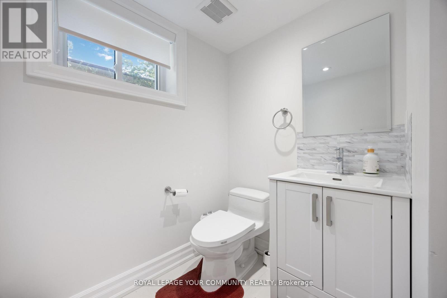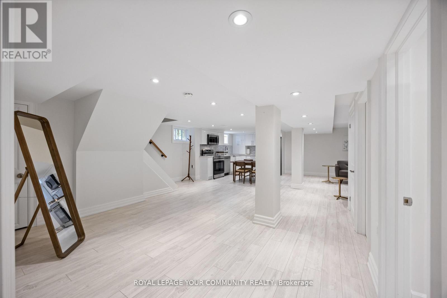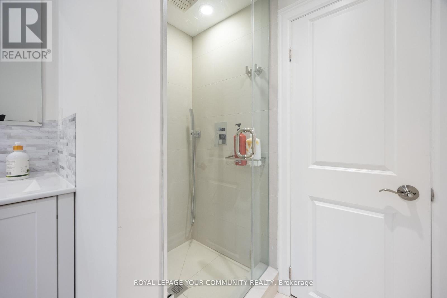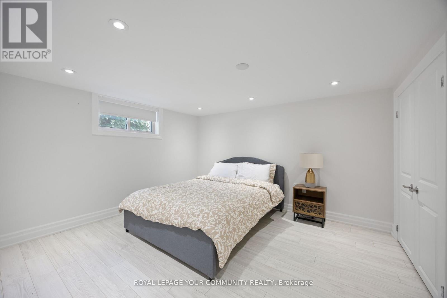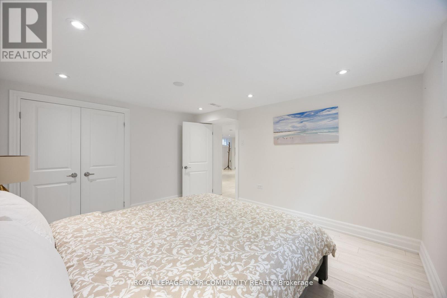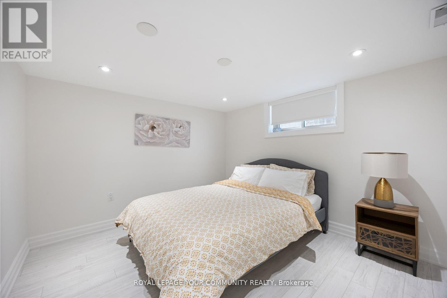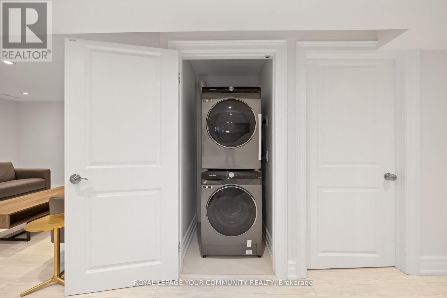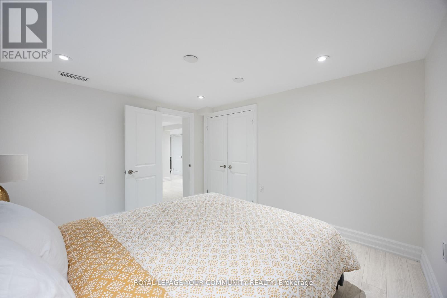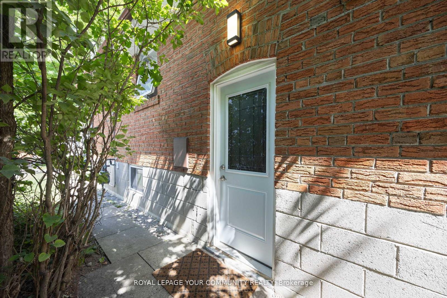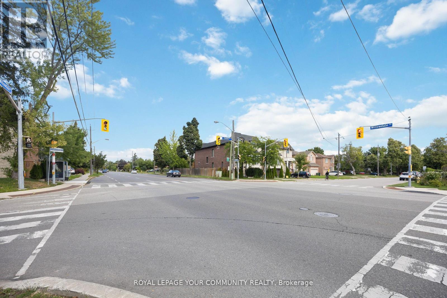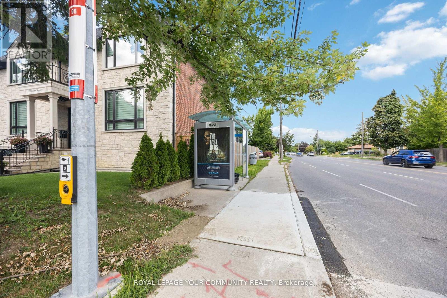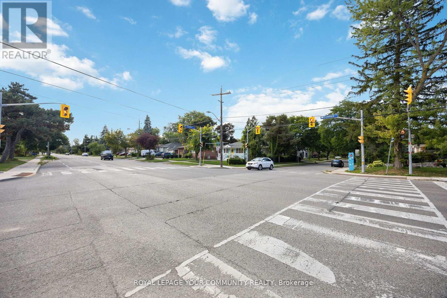Basement/lower Level - 71 Centre Avenue S Toronto, Ontario M2M 2L4
2 Bedroom
1 Bathroom
700 - 1100 sqft
Bungalow
Central Air Conditioning
Forced Air
$2,000 Monthly
Professionally finished and fully furnished, this spacious 2-bedroom basement apartment offers comfort, privacy, and modern style in one of the area's most prestigious neighbourhoods. Featuring its own private entrance, this large lower-level suite has been tastefully updated throughout. Enjoy a brand-new kitchen with modern appliances, open-concept living and dining areas, a newly renovated 3-piece bathroom, and the convenience of in-suite laundry. Ideally located just steps from Yonge Street, Centrepoint Mall, TTC transit, parks, restaurants, and schools, and only minutes to the subway. **A must-see-you'll love it!** (id:60365)
Property Details
| MLS® Number | C12571738 |
| Property Type | Single Family |
| Community Name | Newtonbrook East |
| AmenitiesNearBy | Public Transit, Schools |
Building
| BathroomTotal | 1 |
| BedroomsAboveGround | 2 |
| BedroomsTotal | 2 |
| ArchitecturalStyle | Bungalow |
| BasementFeatures | Apartment In Basement |
| BasementType | N/a |
| ConstructionStyleAttachment | Detached |
| CoolingType | Central Air Conditioning |
| ExteriorFinish | Brick |
| FlooringType | Laminate |
| FoundationType | Concrete |
| HeatingFuel | Natural Gas |
| HeatingType | Forced Air |
| StoriesTotal | 1 |
| SizeInterior | 700 - 1100 Sqft |
| Type | House |
| UtilityWater | Municipal Water |
Parking
| No Garage | |
| Street |
Land
| Acreage | No |
| LandAmenities | Public Transit, Schools |
| Sewer | Sanitary Sewer |
Rooms
| Level | Type | Length | Width | Dimensions |
|---|---|---|---|---|
| Basement | Living Room | 4.68 m | 4.23 m | 4.68 m x 4.23 m |
| Basement | Kitchen | 3.35 m | 2.82 m | 3.35 m x 2.82 m |
| Basement | Eating Area | 3.35 m | 2.82 m | 3.35 m x 2.82 m |
| Basement | Bedroom | 3.7 m | 3.33 m | 3.7 m x 3.33 m |
| Basement | Bedroom 2 | 3.07 m | 3.33 m | 3.07 m x 3.33 m |
Ray Nili
Broker
Royal LePage Your Community Realty
8854 Yonge Street
Richmond Hill, Ontario L4C 0T4
8854 Yonge Street
Richmond Hill, Ontario L4C 0T4

