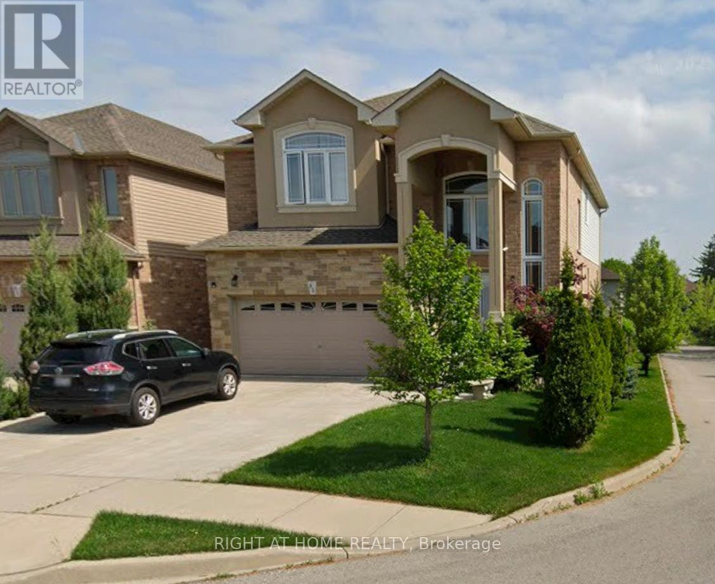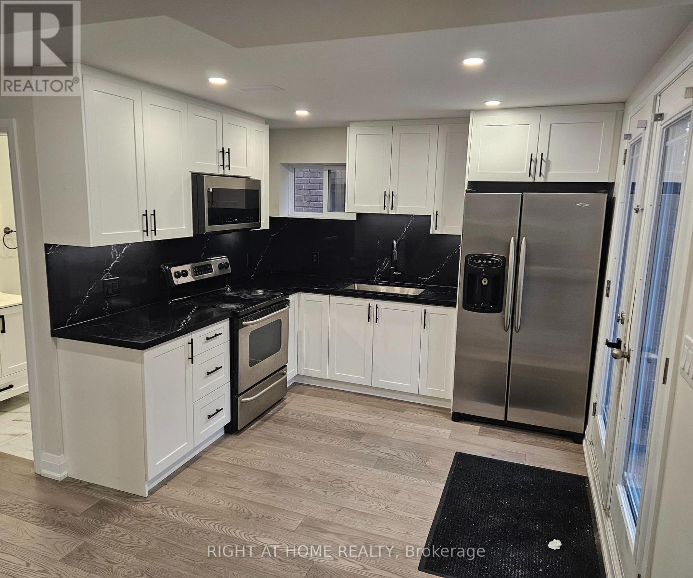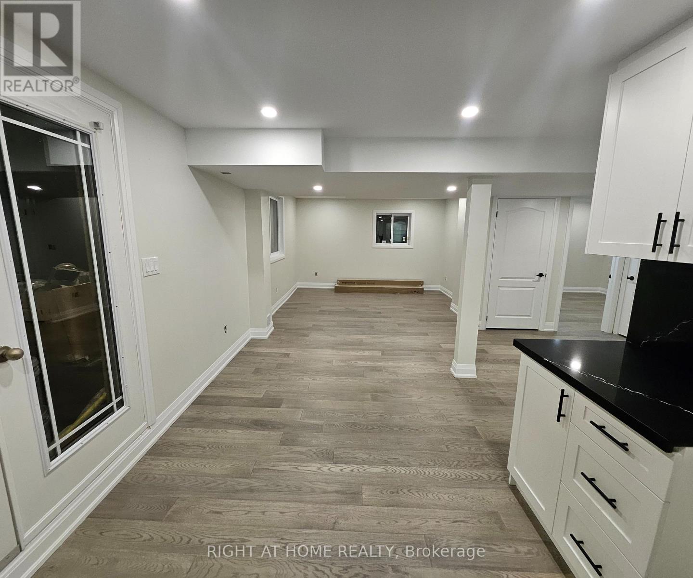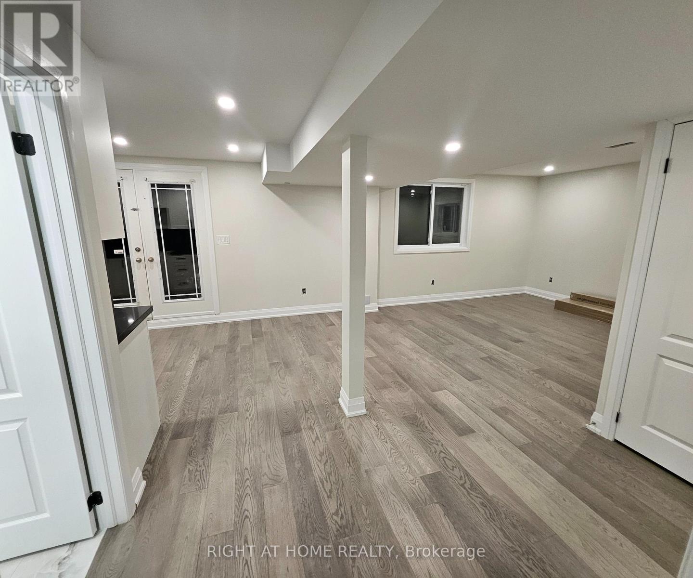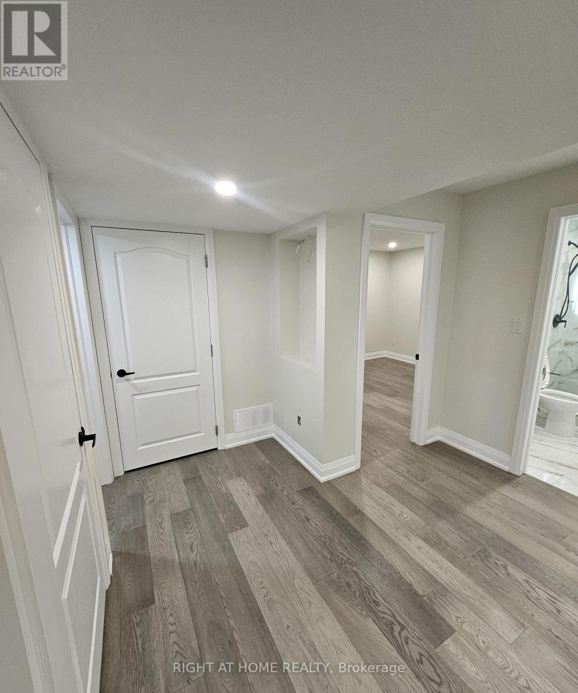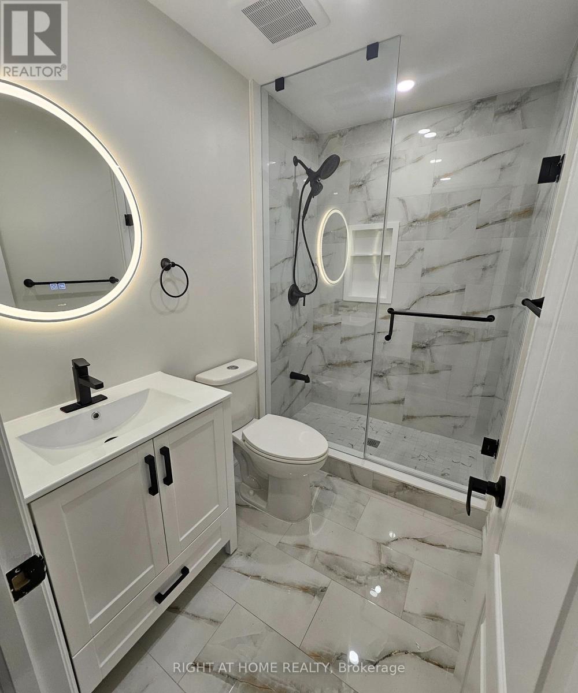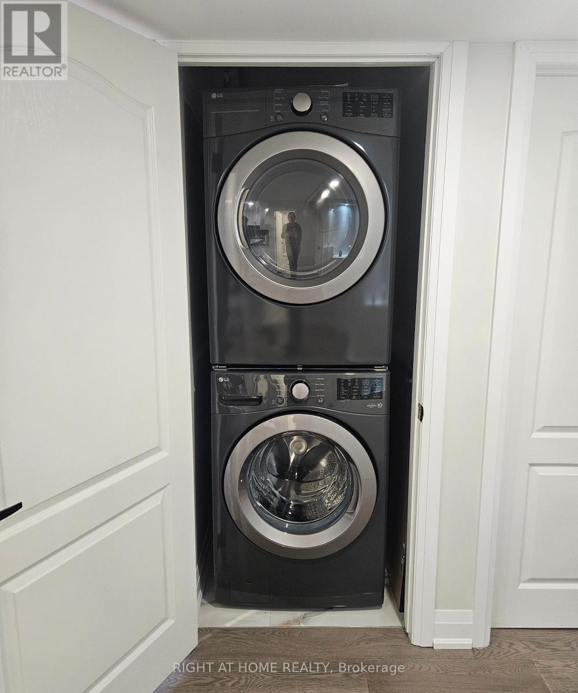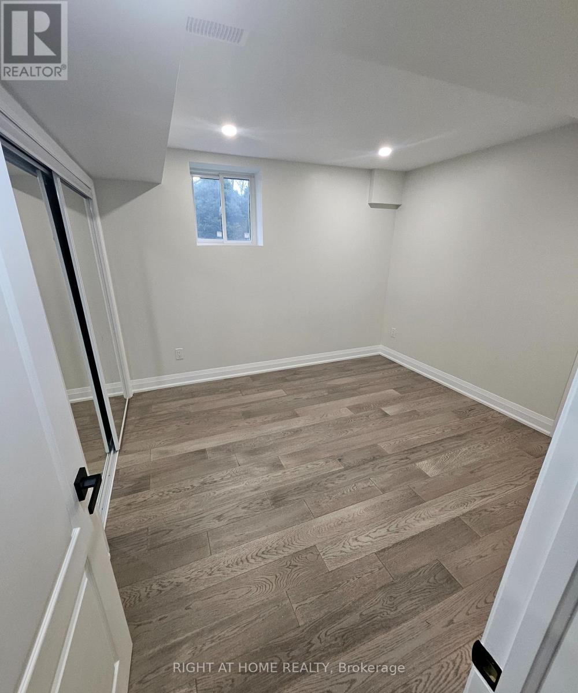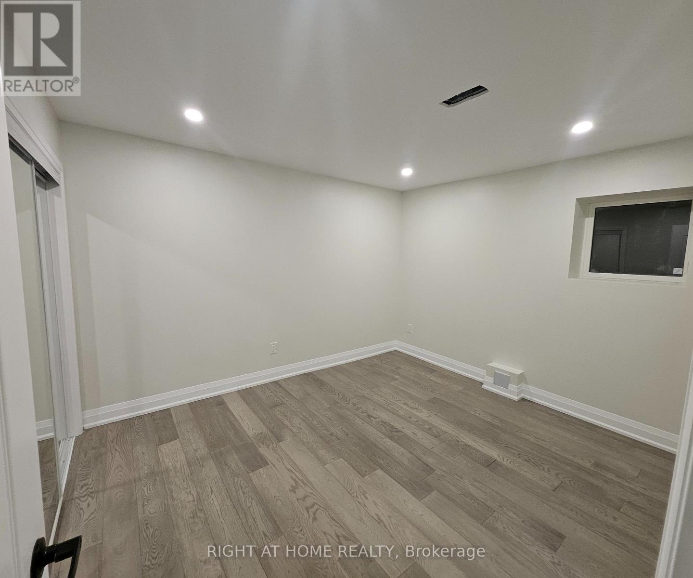Basement - 85 Onyx Court Hamilton, Ontario L8W 4A3
2 Bedroom
1 Bathroom
2000 - 2500 sqft
Central Air Conditioning
Forced Air
$1,999 Monthly
New 2 Bedroom + 1 Bath Charming Walk-Out Legal Basement Apartment on Corner lot offers the utmost privacy. Bright and Spacious wtih Approximate 700 Sq.Ft. of Living Space. Walk-Out Patio and Separate Entrance. Walking distance to schools, Lime Bridge mall, and many other facilities, Easy Access to Highway. Upgraded Engineering hardwood Floors, Big Windows, A Stylish Kitchen with Stainless Steel Appliances and A Quartz Countertop & Backsplsh, Ensuite Laundry and Carpet Free Apartment. Feels a Condo Apartment. A Must See !! (id:60365)
Property Details
| MLS® Number | X12577754 |
| Property Type | Single Family |
| Community Name | Chappel |
Building
| BathroomTotal | 1 |
| BedroomsAboveGround | 2 |
| BedroomsTotal | 2 |
| BasementFeatures | Apartment In Basement, Walk Out |
| BasementType | N/a, N/a |
| ConstructionStyleAttachment | Detached |
| CoolingType | Central Air Conditioning |
| ExteriorFinish | Brick Veneer, Stucco |
| FlooringType | Hardwood |
| FoundationType | Concrete |
| HeatingFuel | Natural Gas |
| HeatingType | Forced Air |
| StoriesTotal | 2 |
| SizeInterior | 2000 - 2500 Sqft |
| Type | House |
| UtilityWater | Municipal Water |
Parking
| Garage |
Land
| Acreage | No |
| Sewer | Sanitary Sewer |
| SizeDepth | 32.52 M |
| SizeFrontage | 12 M |
| SizeIrregular | 12 X 32.5 M |
| SizeTotalText | 12 X 32.5 M |
Rooms
| Level | Type | Length | Width | Dimensions |
|---|---|---|---|---|
| Basement | Kitchen | 2.56 m | 2.92 m | 2.56 m x 2.92 m |
| Basement | Living Room | 3.4 m | 3.4 m | 3.4 m x 3.4 m |
| Basement | Dining Room | 3 m | 3.4 m | 3 m x 3.4 m |
| Basement | Bedroom | 3.5 m | 3.35 m | 3.5 m x 3.35 m |
| Basement | Bedroom 2 | 3.86 m | 3.048 m | 3.86 m x 3.048 m |
https://www.realtor.ca/real-estate/29138219/basement-85-onyx-court-hamilton-chappel-chappel
Mohammed Al-Ogaidi
Salesperson
Right At Home Realty
480 Eglinton Ave West #30, 106498
Mississauga, Ontario L5R 0G2
480 Eglinton Ave West #30, 106498
Mississauga, Ontario L5R 0G2

