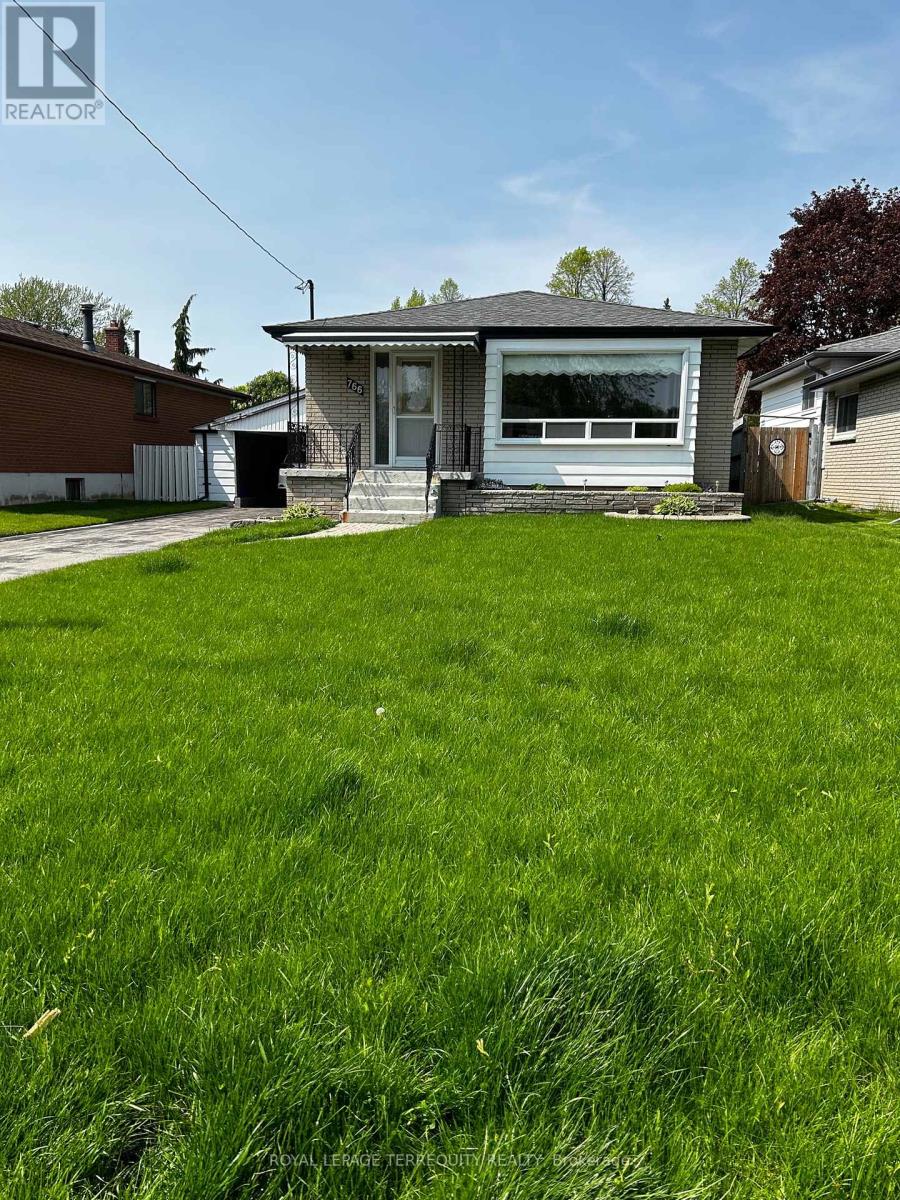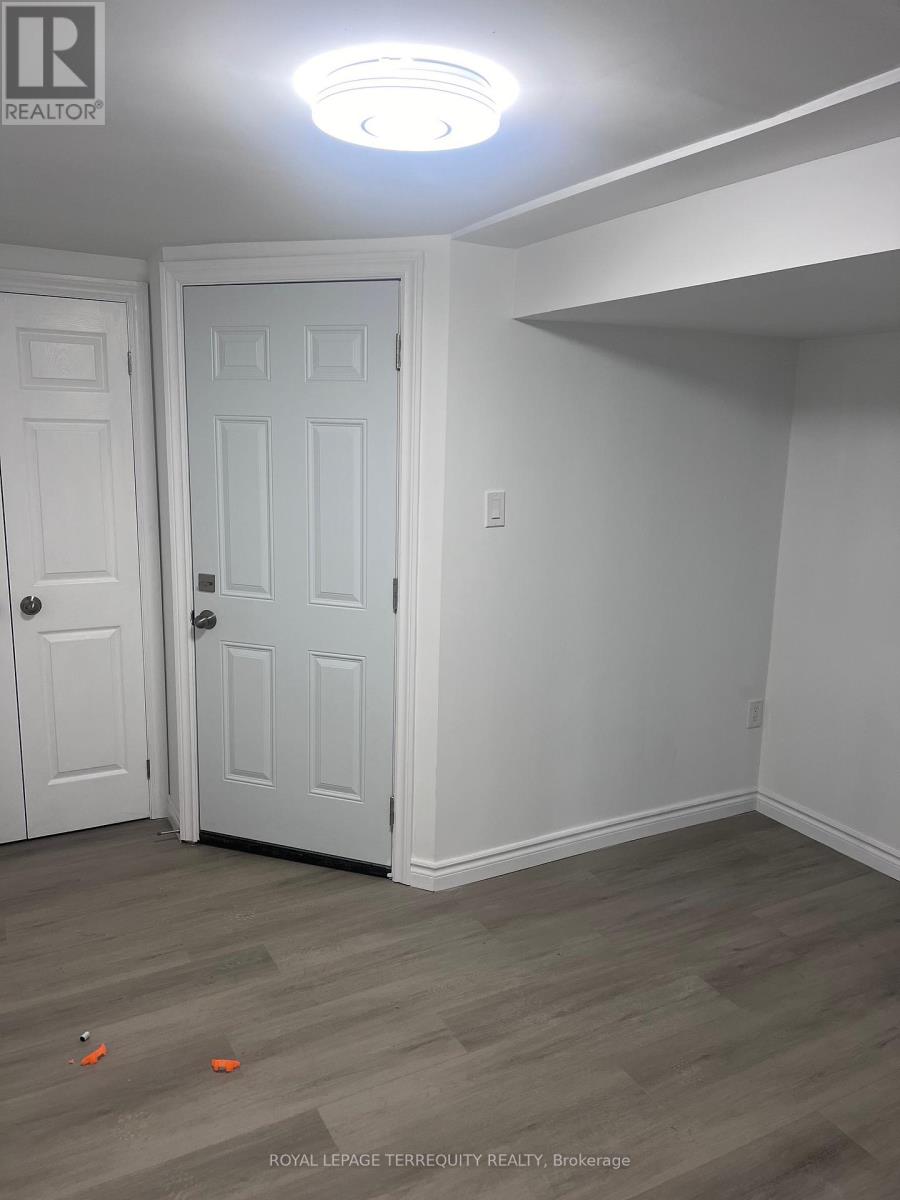Basement - 766 Ascot Avenue Oshawa, Ontario L1G 1X4
3 Bedroom
2 Bathroom
Bungalow
Central Air Conditioning
Forced Air
$2,100 Monthly
Rare 3 bed 2 bath brand new legal basement for rent. 2 Parking available. 50% utility. separate laundry. Close to schools, transit, 3 min to Hwy 401. 15 min drive to Durham college and UoIT, Close to all amenities. (id:60365)
Property Details
| MLS® Number | E11966924 |
| Property Type | Single Family |
| Community Name | Eastdale |
| Features | Carpet Free |
| ParkingSpaceTotal | 6 |
Building
| BathroomTotal | 2 |
| BedroomsAboveGround | 3 |
| BedroomsTotal | 3 |
| Age | 51 To 99 Years |
| Appliances | Water Heater, Dryer, Microwave, Hood Fan, Stove, Washer, Refrigerator |
| ArchitecturalStyle | Bungalow |
| BasementFeatures | Apartment In Basement |
| BasementType | N/a |
| ConstructionStyleAttachment | Detached |
| CoolingType | Central Air Conditioning |
| ExteriorFinish | Brick |
| FlooringType | Vinyl |
| FoundationType | Concrete |
| HeatingFuel | Natural Gas |
| HeatingType | Forced Air |
| StoriesTotal | 1 |
| Type | House |
| UtilityWater | Municipal Water |
Parking
| Carport |
Land
| Acreage | No |
| Sewer | Sanitary Sewer |
| SizeDepth | 110 Ft |
| SizeFrontage | 46 Ft |
| SizeIrregular | 46 X 110 Ft |
| SizeTotalText | 46 X 110 Ft |
Rooms
| Level | Type | Length | Width | Dimensions |
|---|---|---|---|---|
| Basement | Utility Room | 3.6 m | 2.57 m | 3.6 m x 2.57 m |
| Basement | Living Room | 5.06 m | 3.41 m | 5.06 m x 3.41 m |
| Basement | Dining Room | 5.06 m | 3.41 m | 5.06 m x 3.41 m |
| Basement | Primary Bedroom | 3.41 m | 3.42 m | 3.41 m x 3.42 m |
| Basement | Bedroom 2 | 3.41 m | 3.42 m | 3.41 m x 3.42 m |
| Basement | Bedroom 3 | 2.63 m | 2.74 m | 2.63 m x 2.74 m |
| Basement | Kitchen | 1.8 m | 2.56 m | 1.8 m x 2.56 m |
| Basement | Recreational, Games Room | 7.2 m | 3.5 m | 7.2 m x 3.5 m |
| Basement | Bedroom 4 | 3.3 m | 3.6 m | 3.3 m x 3.6 m |
| Basement | Laundry Room | 3.45 m | 5.6 m | 3.45 m x 5.6 m |
https://www.realtor.ca/real-estate/27901688/basement-766-ascot-avenue-oshawa-eastdale-eastdale
Rana Parvej
Broker
Royal LePage Terrequity Realty
200 Consumers Rd Ste 100
Toronto, Ontario M2J 4R4
200 Consumers Rd Ste 100
Toronto, Ontario M2J 4R4














