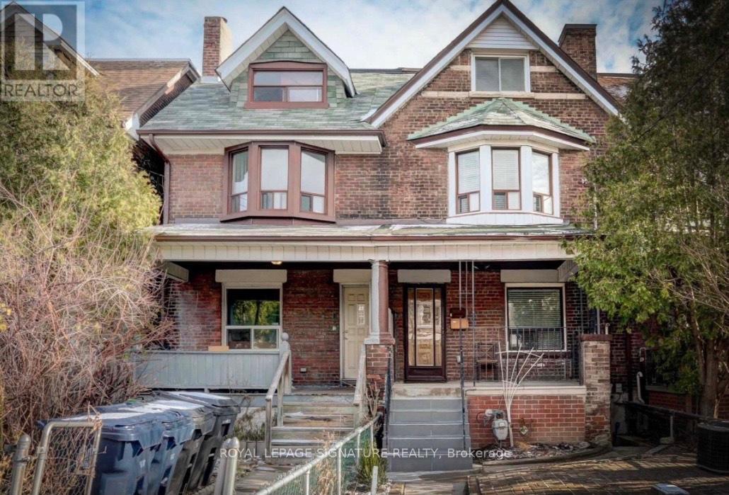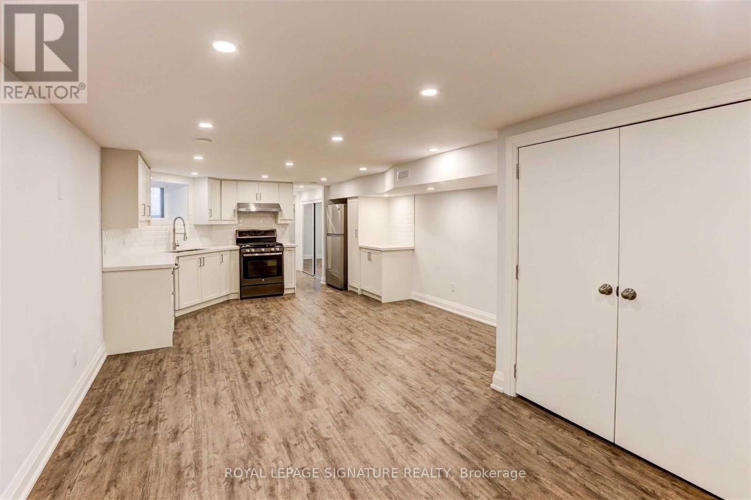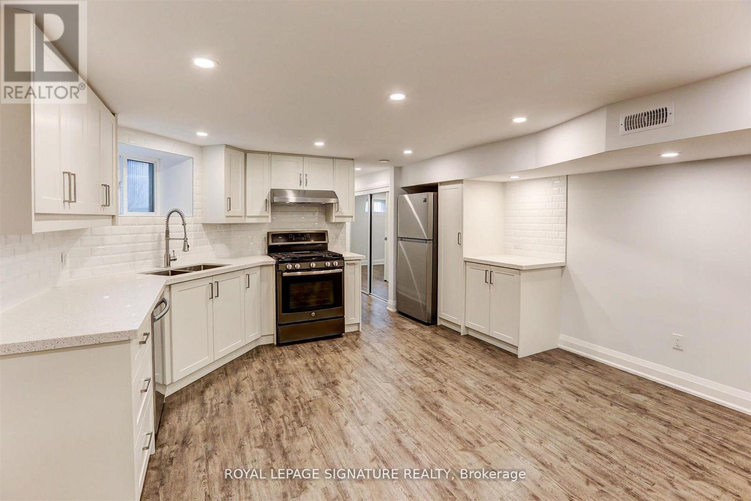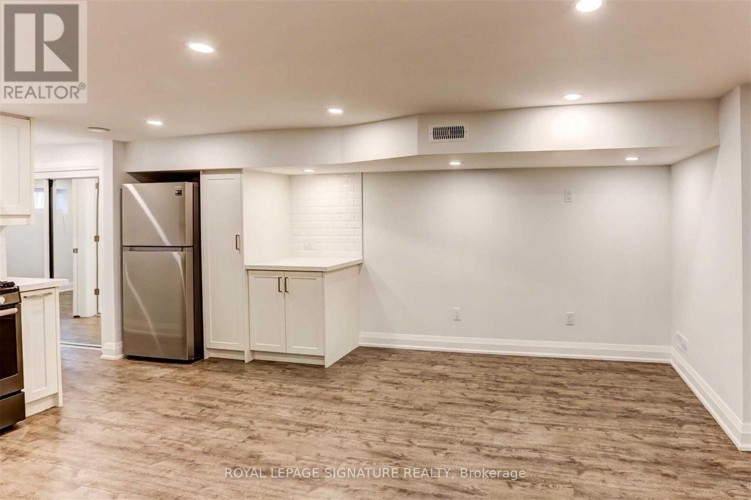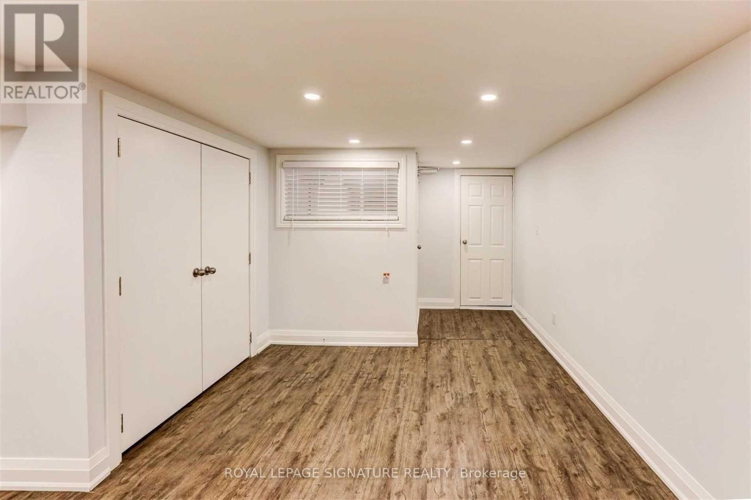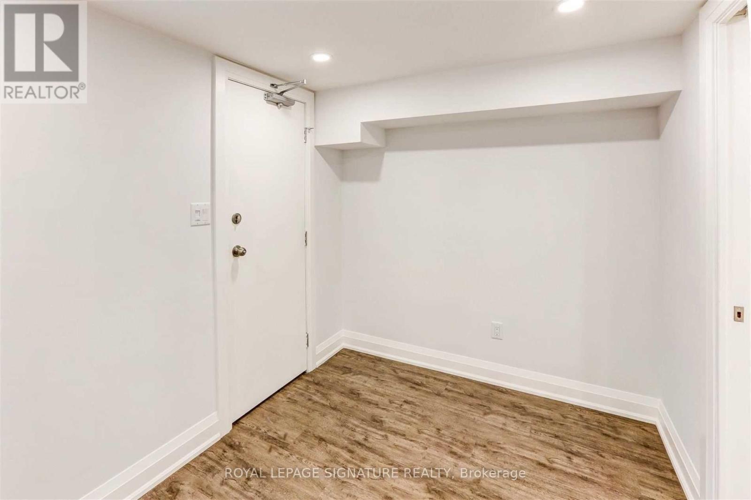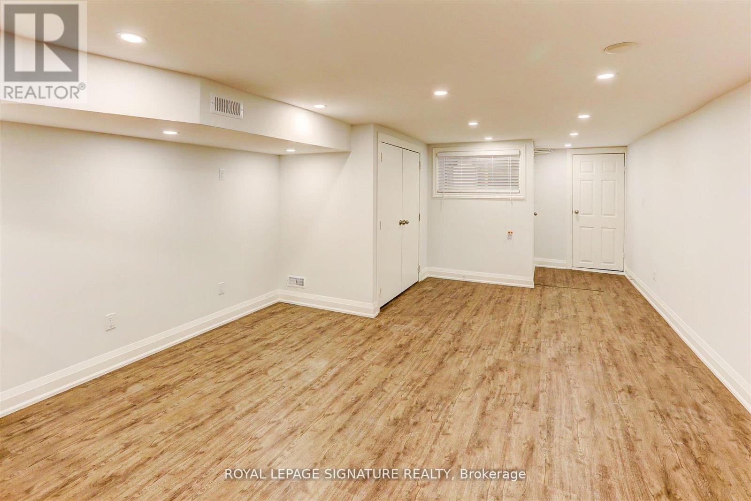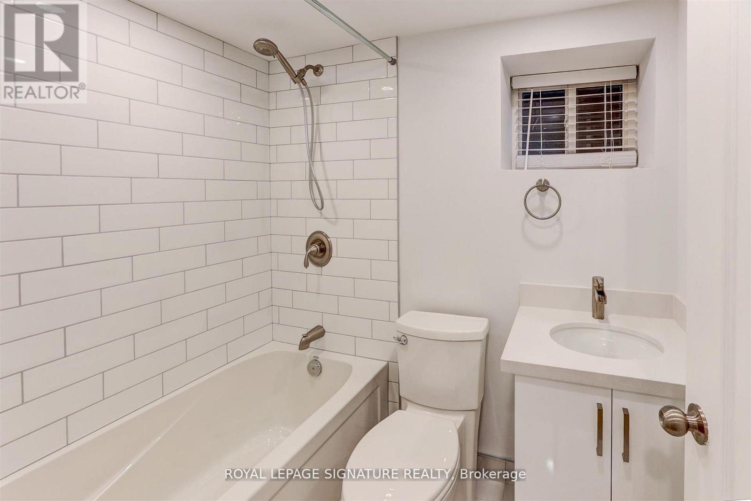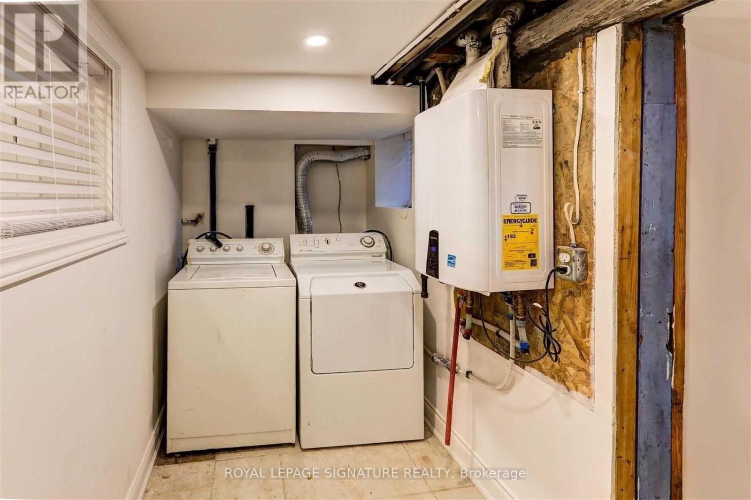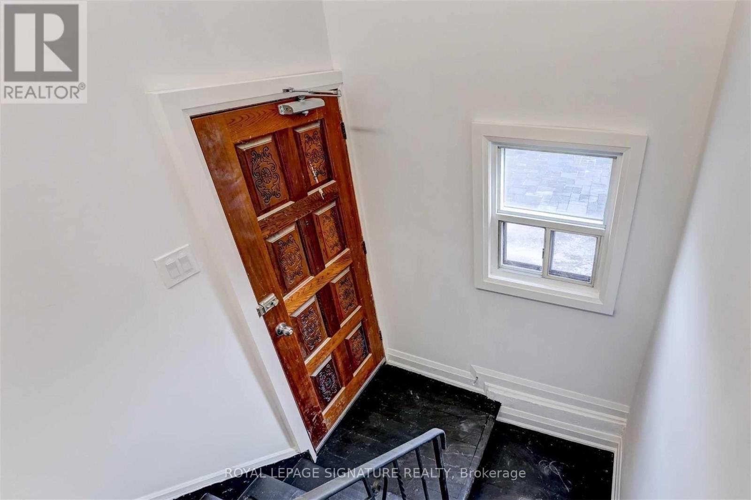Basement - 709 Gladstone Avenue Toronto, Ontario M6H 3J5
1 Bedroom
1 Bathroom
700 - 1100 sqft
Central Air Conditioning
Forced Air
$1,599 Monthly
Welcome To This Bright & Inviting Basement Suite In Demand Dovercourt-Wallace Neighbourhood! Recently Updated With Modern Finishes Including Laminate Flooring, Stainless Steel Appliances, Open Concept Kitchen & Living Space, Private Entrance & Rare Private Laundry Room. Steps Away From Parks, Schools, Restaurants, Transit & More. Gladstone Ave. Offers A Tranquil Spacious Space To Live, While Only A Few Steps Away From One Of The City's Most Loved Locations! Just Move In & Enjoy! (id:60365)
Property Details
| MLS® Number | W12489730 |
| Property Type | Single Family |
| Community Name | Dovercourt-Wallace Emerson-Junction |
| Features | Carpet Free |
Building
| BathroomTotal | 1 |
| BedroomsAboveGround | 1 |
| BedroomsTotal | 1 |
| BasementDevelopment | Finished |
| BasementFeatures | Apartment In Basement, Walk Out |
| BasementType | N/a, N/a (finished) |
| ConstructionStyleAttachment | Semi-detached |
| CoolingType | Central Air Conditioning |
| FlooringType | Vinyl |
| HeatingFuel | Natural Gas |
| HeatingType | Forced Air |
| StoriesTotal | 3 |
| SizeInterior | 700 - 1100 Sqft |
| Type | House |
| UtilityWater | Municipal Water |
Parking
| No Garage |
Land
| Acreage | No |
| Sewer | Sanitary Sewer |
Rooms
| Level | Type | Length | Width | Dimensions |
|---|---|---|---|---|
| Basement | Living Room | 4.26 m | 4.34 m | 4.26 m x 4.34 m |
| Basement | Kitchen | 2.81 m | 4.26 m | 2.81 m x 4.26 m |
| Basement | Primary Bedroom | 2.18 m | 3.2 m | 2.18 m x 3.2 m |
| Basement | Bathroom | Measurements not available |
Sherene Farah
Salesperson
Royal LePage Signature Realty
8 Sampson Mews Suite 201 The Shops At Don Mills
Toronto, Ontario M3C 0H5
8 Sampson Mews Suite 201 The Shops At Don Mills
Toronto, Ontario M3C 0H5

