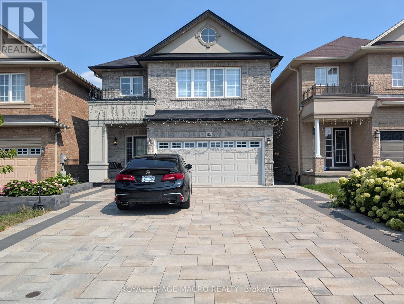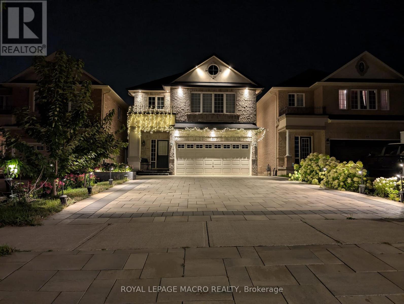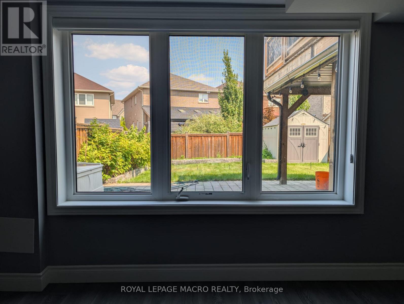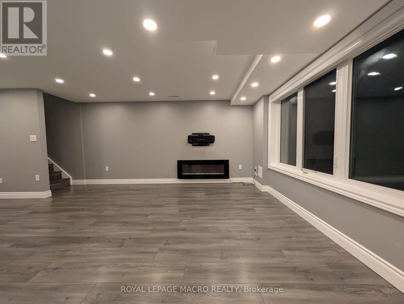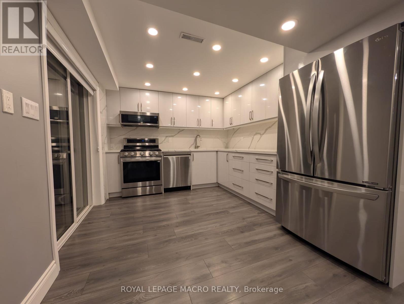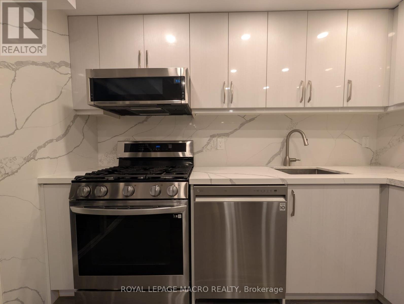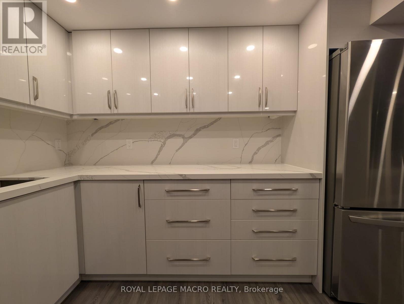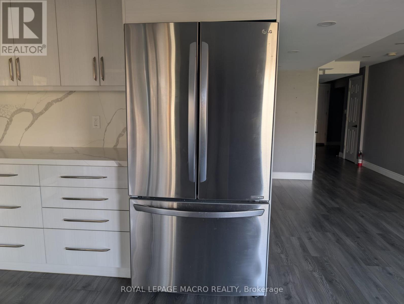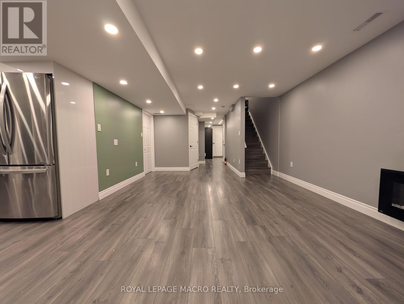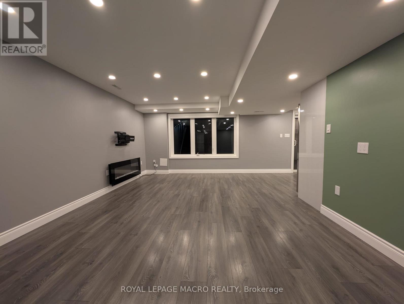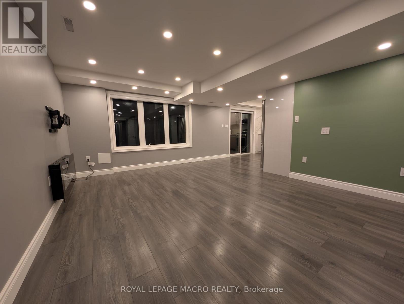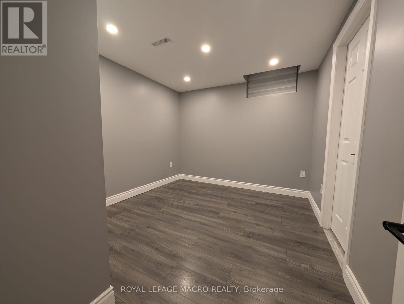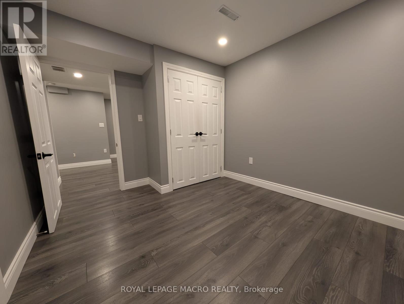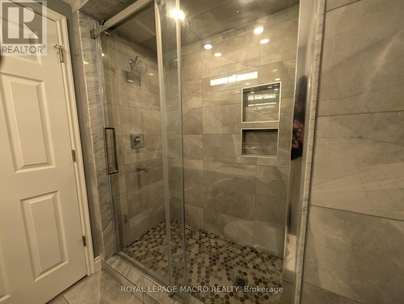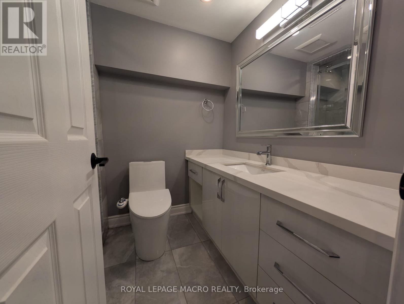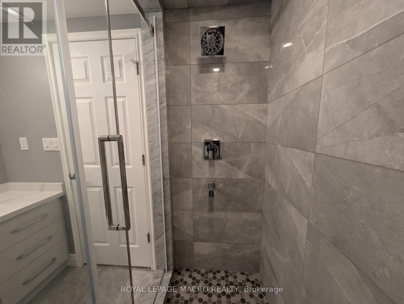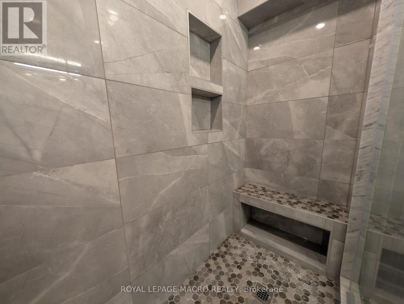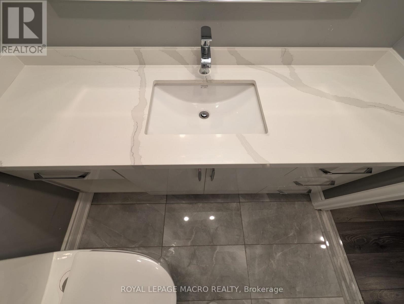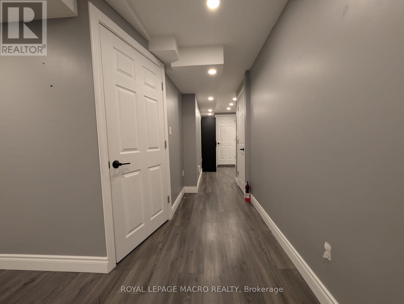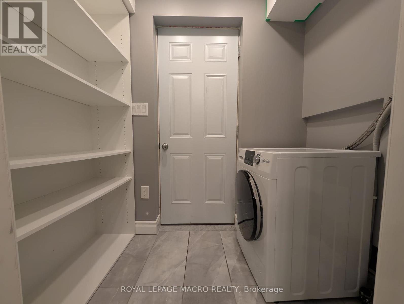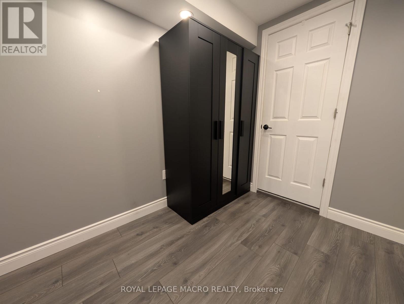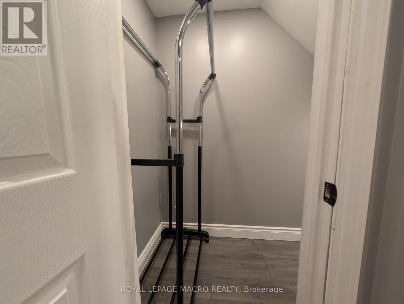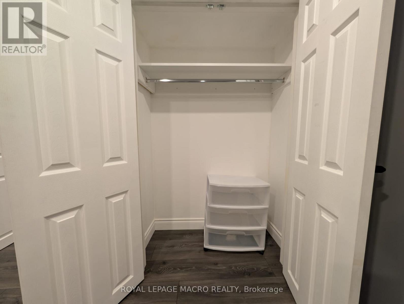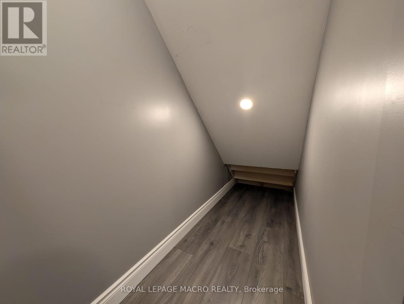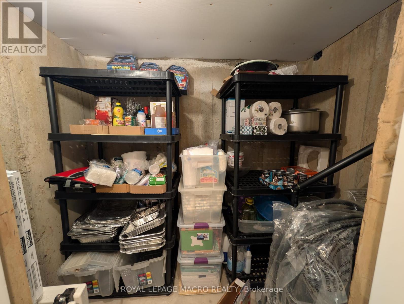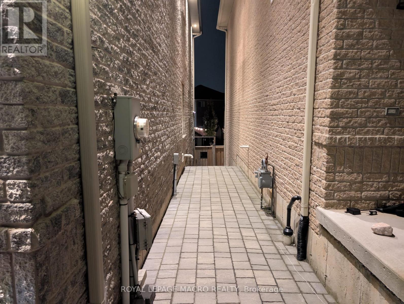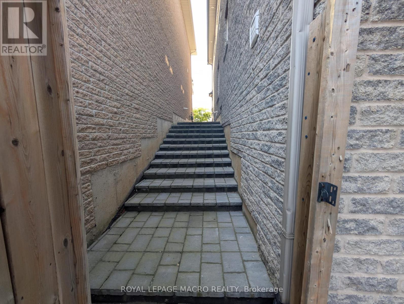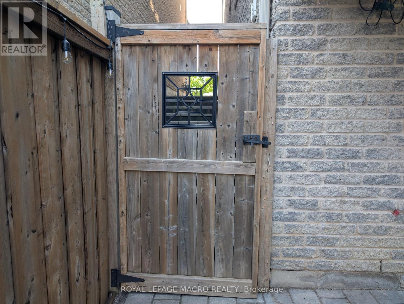Basement - 65 Irwin Avenue Hamilton, Ontario L9K 0E9
$1,750 Monthly
Welcome to this renovated walk-out basement in the highly sought-after Meadowlands of Ancaster location, which is simply excellent, situated in a family-friendly neighbourhood that boasts all the amenities one could need, including Parks, Schools, Shopping centres, and bus routes. This Walk-out basement apartment itself is pristine, modern, and spacious. One bedroom, One Bathroom, Kitchen, Laundry, and Living room provided ample space for a young family. The open-concept design is bright and airy, with large windows that let in plenty of natural light. The Kitchen has a modern design, quartz countertops, stainless steel appliances, pot lights, and a fireplace. The Landlord has stipulated that they will only review offers once all supporting documents have been received. These documents include a full Equifax/Trans Union credit report with score, rental application, employment, reference letter, proof of income, and bank statements if needed. Additionally, tenants are expected to share 30% of all the utility bills. Internet and One Parking spot are included in the rent. The Owner does not permit smoking or pets. (id:60365)
Property Details
| MLS® Number | X12330871 |
| Property Type | Single Family |
| Community Name | Meadowlands |
| CommunicationType | High Speed Internet |
| Features | Carpet Free |
| ParkingSpaceTotal | 1 |
Building
| BathroomTotal | 1 |
| BedroomsAboveGround | 1 |
| BedroomsTotal | 1 |
| Age | 6 To 15 Years |
| Appliances | Water Meter, Dishwasher, Dryer, Microwave, Stove, Washer, Refrigerator |
| BasementDevelopment | Finished |
| BasementFeatures | Apartment In Basement, Walk Out |
| BasementType | N/a (finished) |
| ConstructionStyleAttachment | Detached |
| CoolingType | Central Air Conditioning |
| ExteriorFinish | Brick, Stucco |
| FireplacePresent | Yes |
| FoundationType | Poured Concrete |
| HeatingFuel | Natural Gas |
| HeatingType | Forced Air |
| StoriesTotal | 2 |
| SizeInterior | 0 - 699 Sqft |
| Type | House |
| UtilityWater | Municipal Water |
Parking
| No Garage |
Land
| Acreage | No |
| Sewer | Sanitary Sewer |
| SizeFrontage | 33 Ft |
| SizeIrregular | 33 Ft |
| SizeTotalText | 33 Ft |
Rooms
| Level | Type | Length | Width | Dimensions |
|---|---|---|---|---|
| Basement | Kitchen | 2.92 m | 3.43 m | 2.92 m x 3.43 m |
| Basement | Living Room | 4.57 m | 3.99 m | 4.57 m x 3.99 m |
| Basement | Games Room | 3.94 m | 0.94 m | 3.94 m x 0.94 m |
| Basement | Bedroom | 2.77 m | 3.35 m | 2.77 m x 3.35 m |
| Basement | Bathroom | 3.66 m | 2.41 m | 3.66 m x 2.41 m |
| Basement | Cold Room | 1.4 m | 2.36 m | 1.4 m x 2.36 m |
Arshad Hayat
Broker
2247 Rymal Rd E #250b
Stoney Creek, Ontario L8J 2V8

