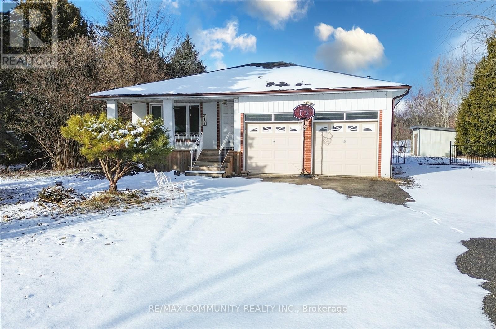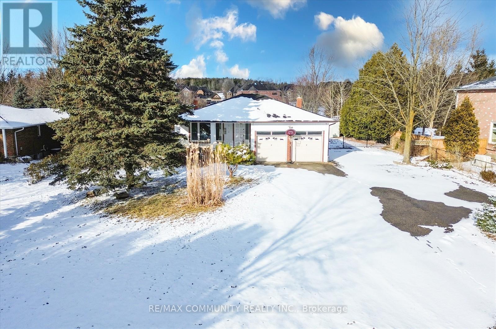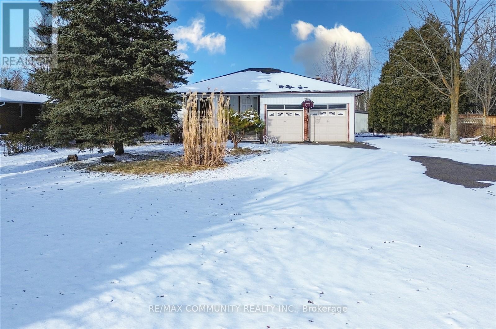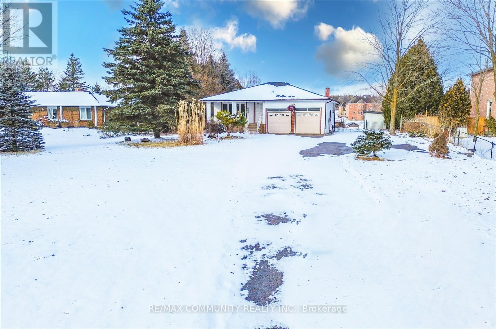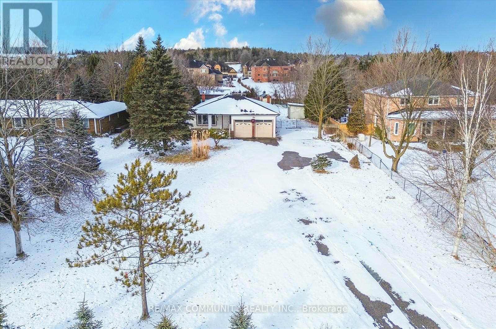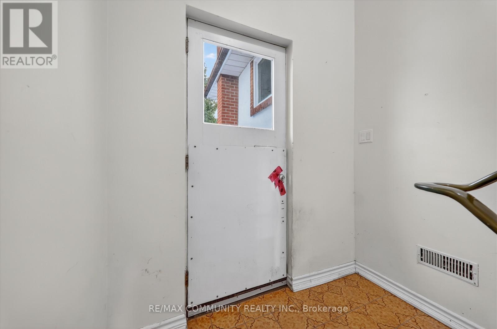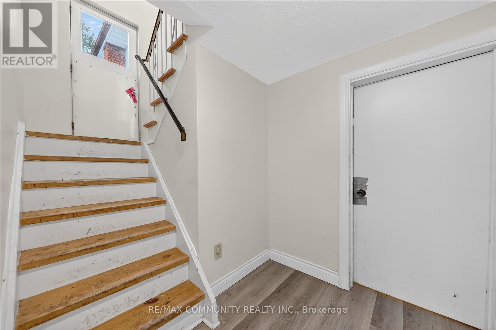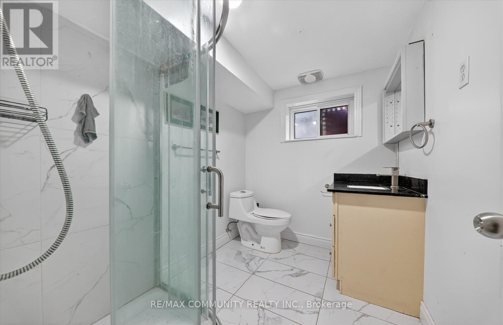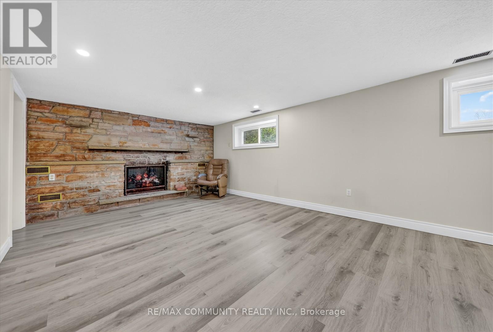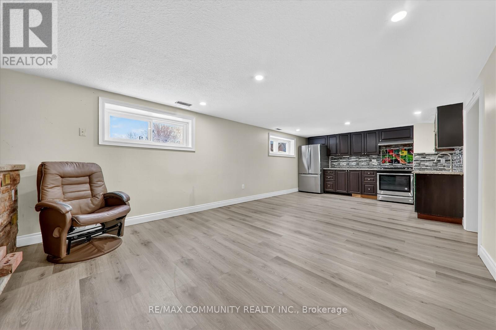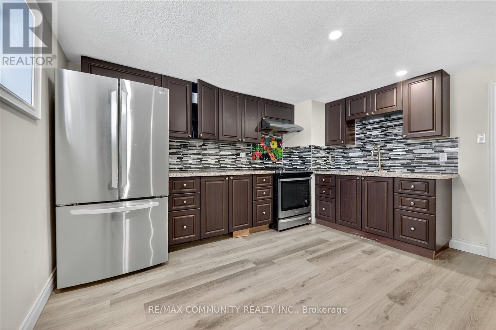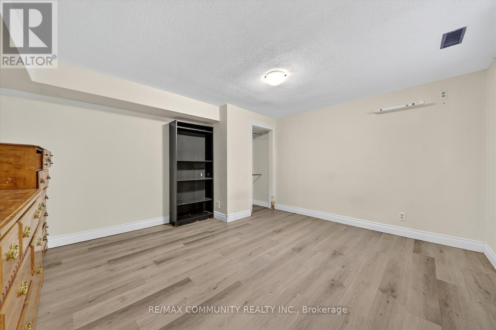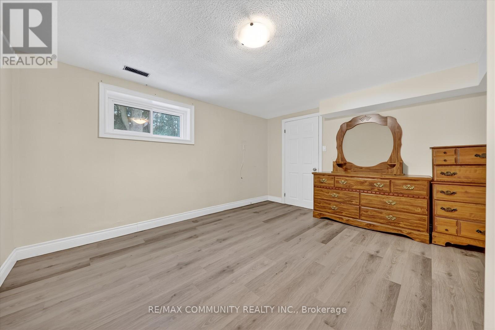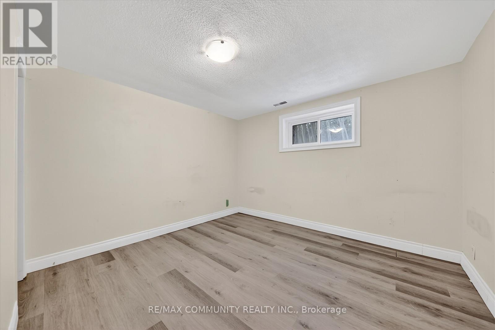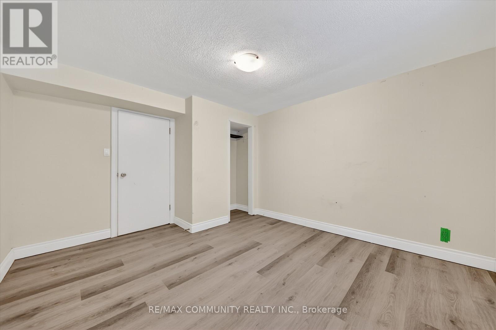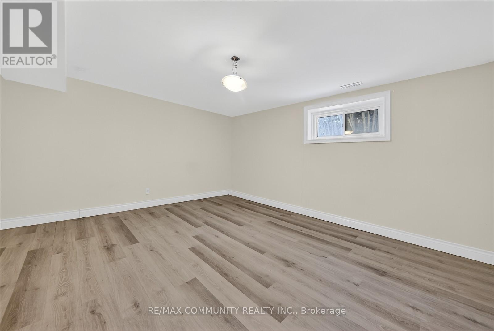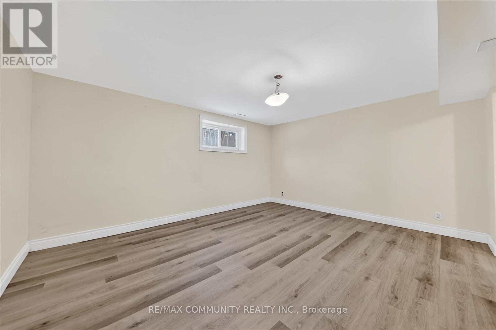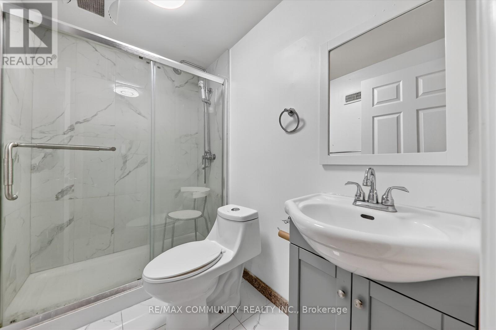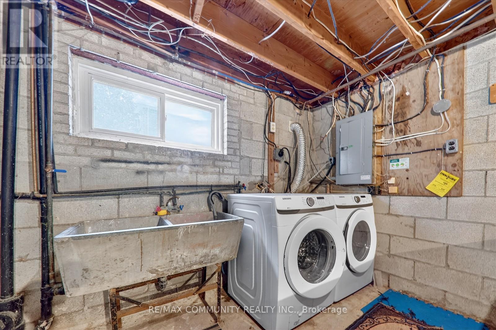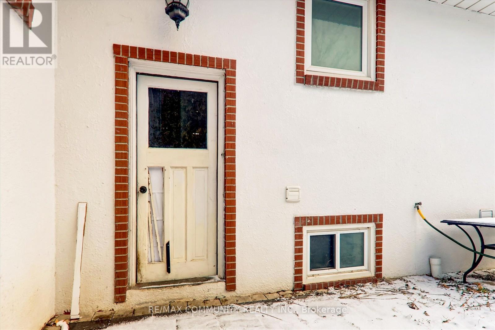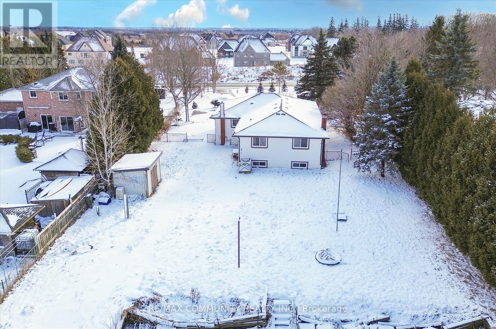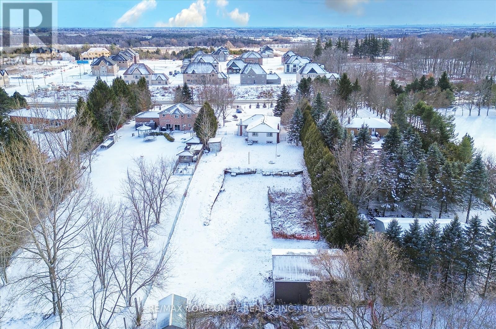Basement - 6104 Bloomington Road Whitchurch-Stouffville, Ontario L4A 7X3
3 Bedroom
2 Bathroom
0 - 699 sqft
Bungalow
Fireplace
Central Air Conditioning
Forced Air
$2,600 Monthly
Well Maintained -Huge Raised Bungalow-Open Concept Layout, Bsmt - In Law Suite, Separate Entrance. Plenty Of Parking - On 1 Acre Lot! Multi - Million Houses Around, Fully Fenced Backyard, Minutes North Of Town Of Stouffville Easy Access To Lincolnville Go Train, Closer To 404 & 407 - County Living With City Conveniences! Lots Of Future Potentials!!! Tenant Insurance Required. (id:60365)
Property Details
| MLS® Number | N12563726 |
| Property Type | Single Family |
| Community Name | Rural Whitchurch-Stouffville |
| AmenitiesNearBy | Hospital, Park |
| Features | Carpet Free |
| ParkingSpaceTotal | 2 |
| ViewType | View |
Building
| BathroomTotal | 2 |
| BedroomsAboveGround | 3 |
| BedroomsTotal | 3 |
| Appliances | Dryer, Stove, Washer, Refrigerator |
| ArchitecturalStyle | Bungalow |
| BasementDevelopment | Finished |
| BasementFeatures | Separate Entrance |
| BasementType | N/a (finished), N/a |
| ConstructionStyleAttachment | Detached |
| CoolingType | Central Air Conditioning |
| ExteriorFinish | Stucco |
| FireplacePresent | Yes |
| FoundationType | Concrete |
| HeatingFuel | Natural Gas |
| HeatingType | Forced Air |
| StoriesTotal | 1 |
| SizeInterior | 0 - 699 Sqft |
| Type | House |
Parking
| No Garage |
Land
| Acreage | No |
| FenceType | Fenced Yard |
| LandAmenities | Hospital, Park |
| Sewer | Septic System |
| SurfaceWater | Lake/pond |
Rooms
| Level | Type | Length | Width | Dimensions |
|---|---|---|---|---|
| Lower Level | Family Room | 2.47 m | 2.24 m | 2.47 m x 2.24 m |
| Lower Level | Kitchen | 3.54 m | 2.94 m | 3.54 m x 2.94 m |
| Lower Level | Primary Bedroom | 2.76 m | 3.85 m | 2.76 m x 3.85 m |
| Lower Level | Bedroom 2 | 2.57 m | 3.18 m | 2.57 m x 3.18 m |
| Lower Level | Bedroom 3 | 2.77 m | 3.19 m | 2.77 m x 3.19 m |
Sue Vijayasekar
Salesperson
RE/MAX Community Realty Inc.
203 - 1265 Morningside Ave
Toronto, Ontario M1B 3V9
203 - 1265 Morningside Ave
Toronto, Ontario M1B 3V9


