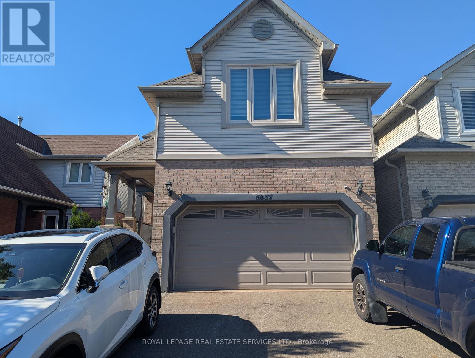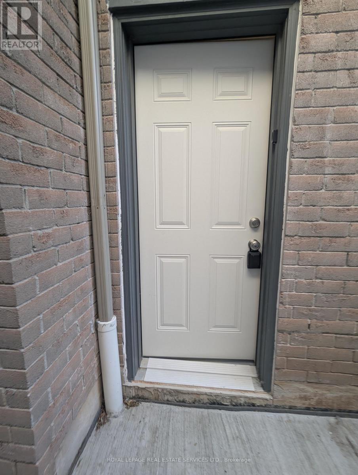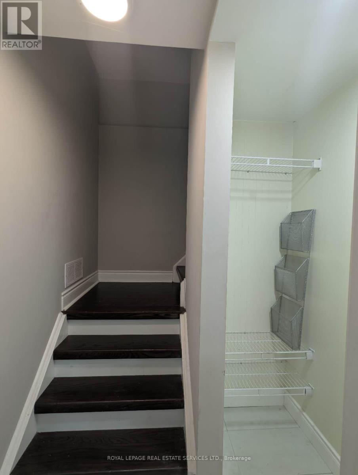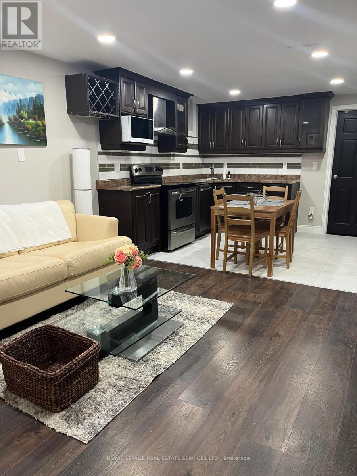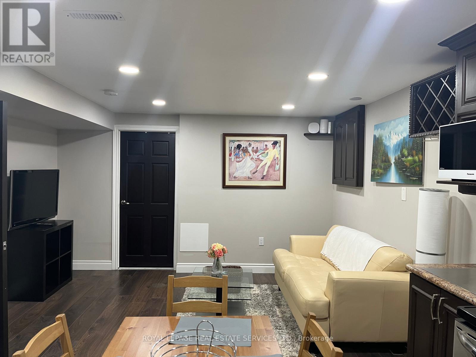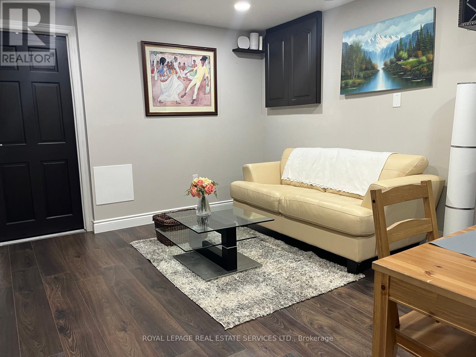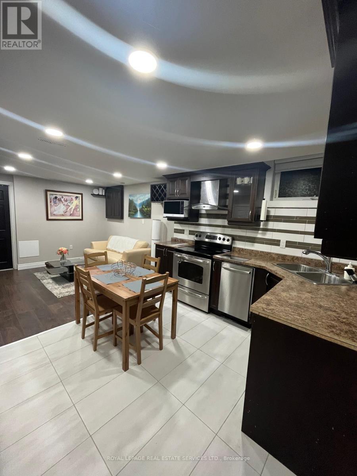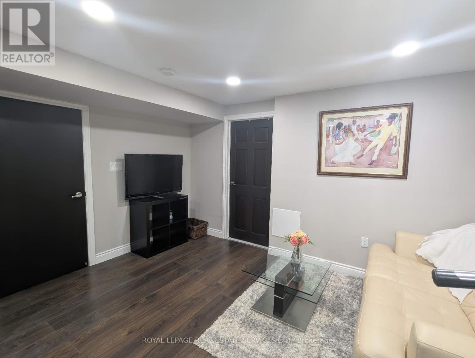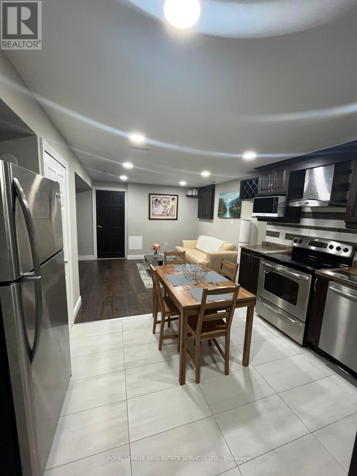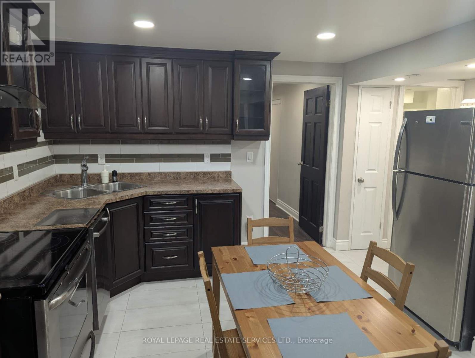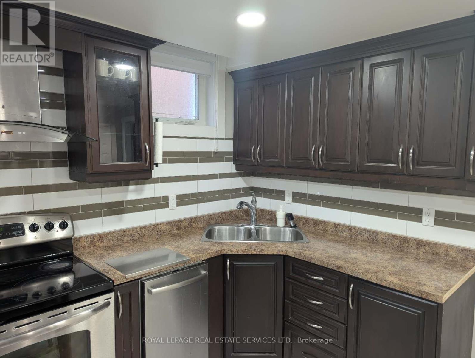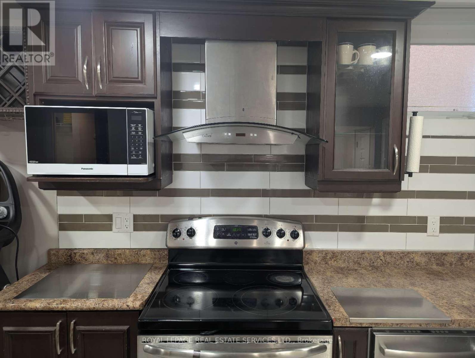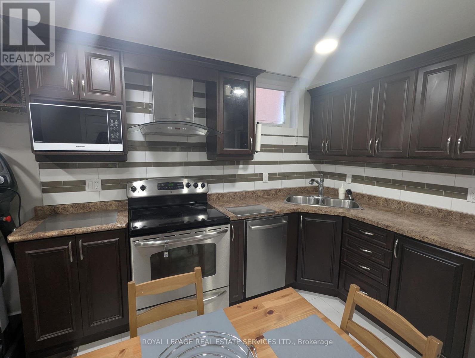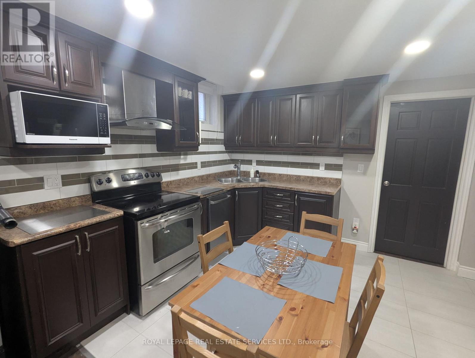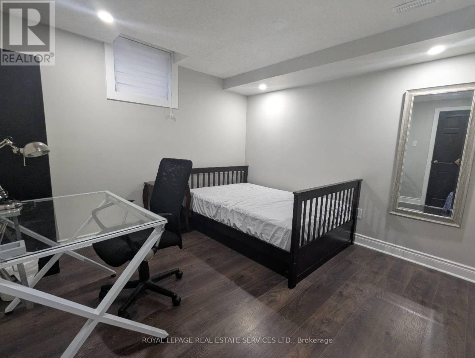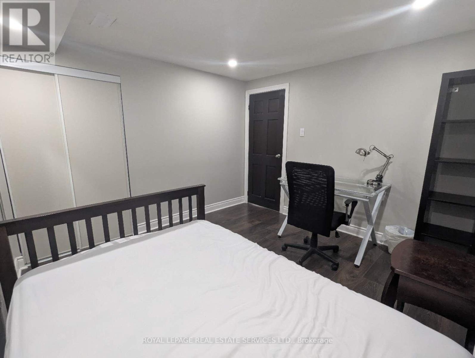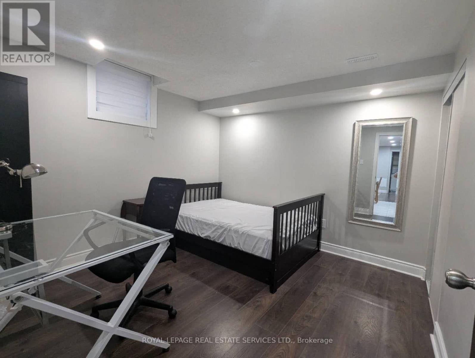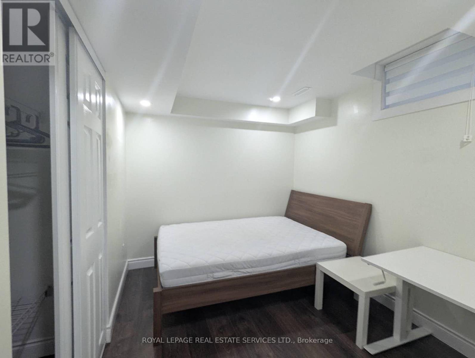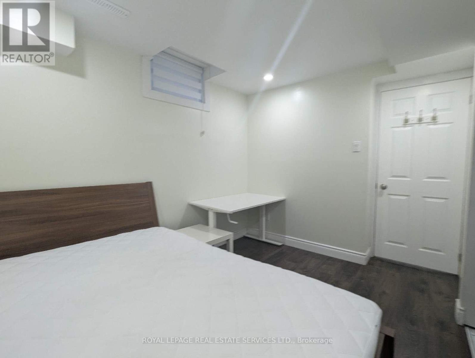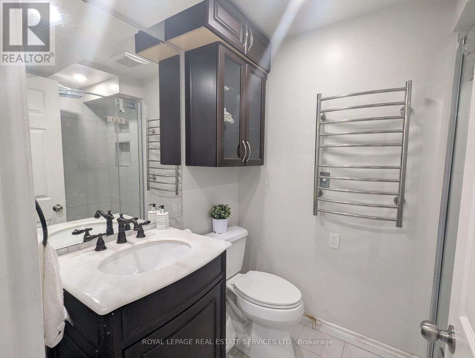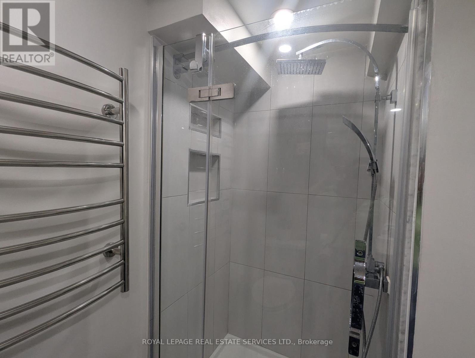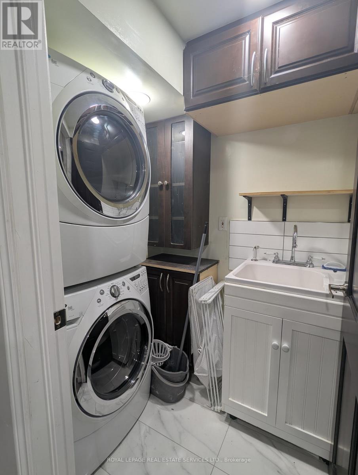Basement - 6057 Leeside Crescent Mississauga, Ontario L5M 5K6
$1,900 Monthly
Beautifully renovated and furnished basement apartment with a separate entrance, situated in the highly sought-after John Fraser and St. Aloysius Gonzaga Secondary School district. This spacious unit features two generously sized bedrooms, a modern full bathroom with heated towel rack and premium shower head, an open-concept kitchen with SS appliances. The inviting living room is combined with the kitchen. Enjoy the convenience of your own in-suite laundry and one parking space on the driveway. Conveniently located near shopping centers, grocery stores, parks, close to Elementary & Middle schools, and public transit, with easy access to Highways403 and 401 and close to all essential amenities. Tenants pay 30% of the utility, Internet is included. (id:60365)
Property Details
| MLS® Number | W12377653 |
| Property Type | Single Family |
| Community Name | Central Erin Mills |
| AmenitiesNearBy | Hospital, Park, Public Transit, Schools |
| Features | Carpet Free |
| ParkingSpaceTotal | 1 |
Building
| BathroomTotal | 1 |
| BedroomsAboveGround | 2 |
| BedroomsTotal | 2 |
| Age | 31 To 50 Years |
| Appliances | Dishwasher, Dryer, Microwave, Hood Fan, Stove, Washer, Refrigerator |
| BasementFeatures | Apartment In Basement |
| BasementType | N/a |
| CoolingType | Central Air Conditioning |
| ExteriorFinish | Aluminum Siding, Brick |
| FireProtection | Smoke Detectors |
| FoundationType | Unknown |
| HeatingFuel | Natural Gas |
| HeatingType | Forced Air |
| SizeInterior | 2000 - 2500 Sqft |
| Type | Other |
| UtilityWater | Municipal Water |
Parking
| No Garage |
Land
| Acreage | No |
| LandAmenities | Hospital, Park, Public Transit, Schools |
| Sewer | Sanitary Sewer |
| SizeDepth | 132 Ft ,1 In |
| SizeFrontage | 32 Ft ,2 In |
| SizeIrregular | 32.2 X 132.1 Ft |
| SizeTotalText | 32.2 X 132.1 Ft |
Rooms
| Level | Type | Length | Width | Dimensions |
|---|---|---|---|---|
| Basement | Living Room | 4.1 m | 3.3 m | 4.1 m x 3.3 m |
| Basement | Kitchen | 3.9 m | 2.9 m | 3.9 m x 2.9 m |
| Basement | Primary Bedroom | 3.4 m | 3.25 m | 3.4 m x 3.25 m |
| Basement | Bedroom 2 | 3.5 m | 2.5 m | 3.5 m x 2.5 m |
Utilities
| Sewer | Installed |
Candy Li
Salesperson
251 North Service Rd #102
Oakville, Ontario L6M 3E7
Jackie Jiang
Broker
251 North Service Rd #102
Oakville, Ontario L6M 3E7


