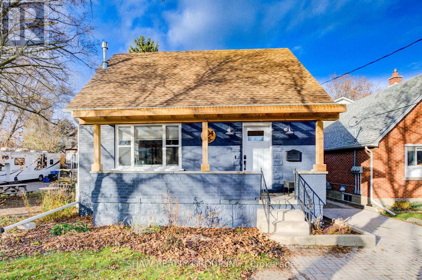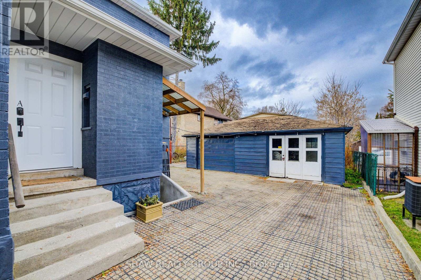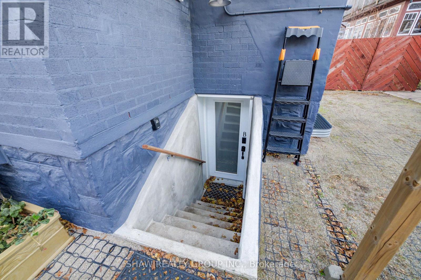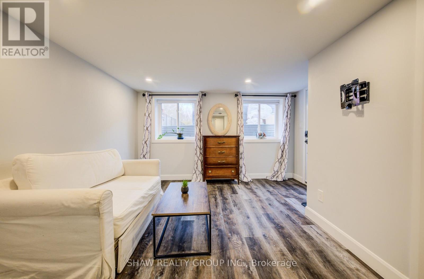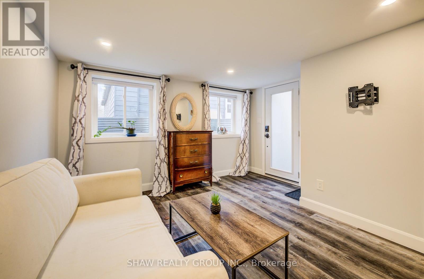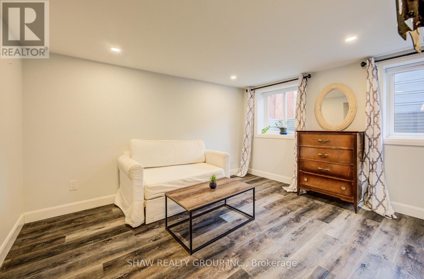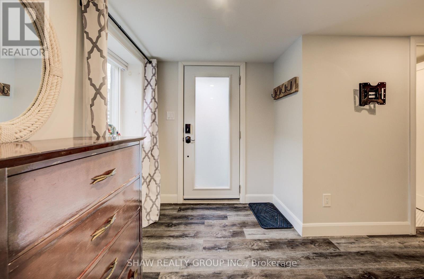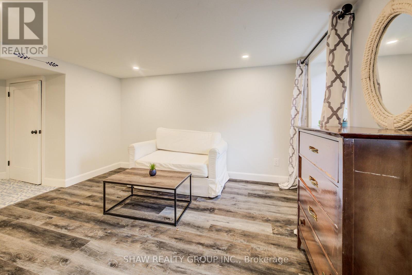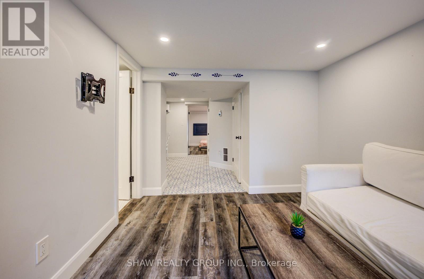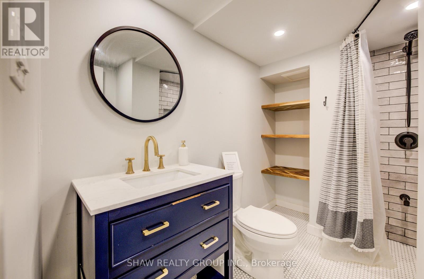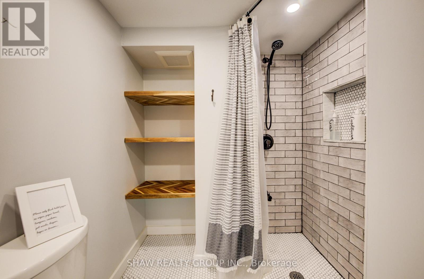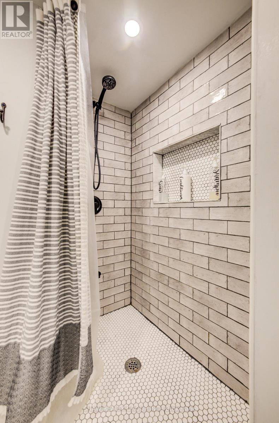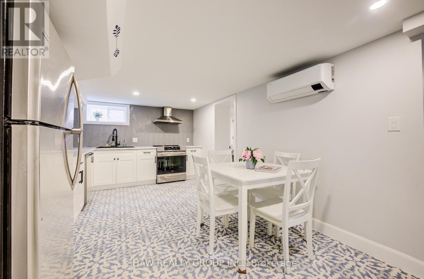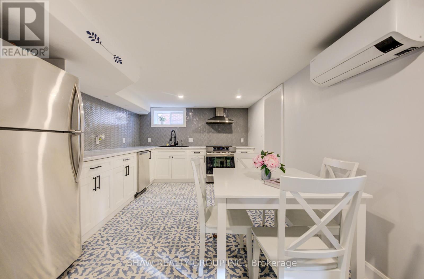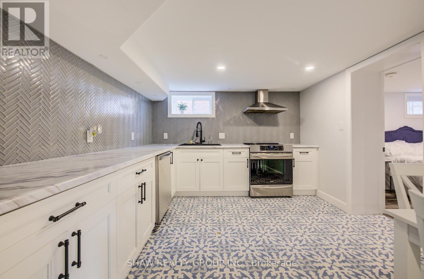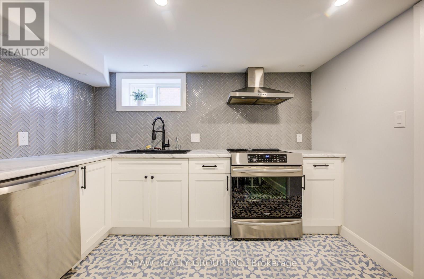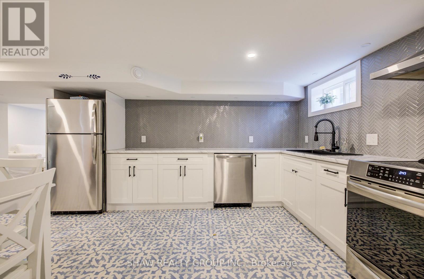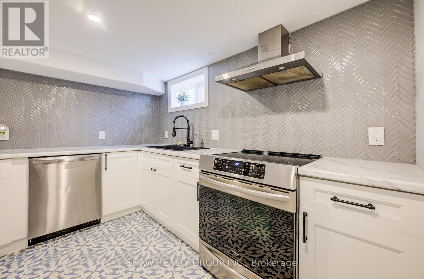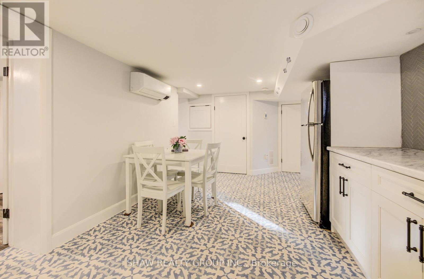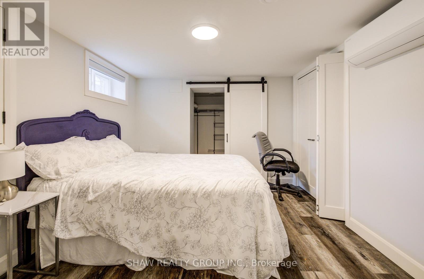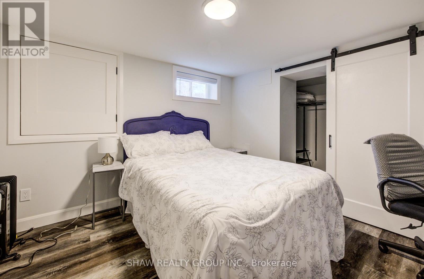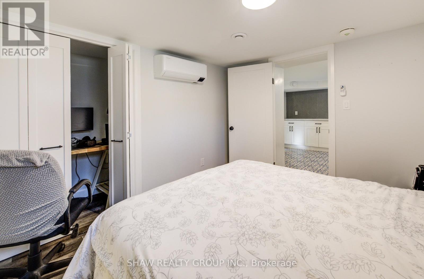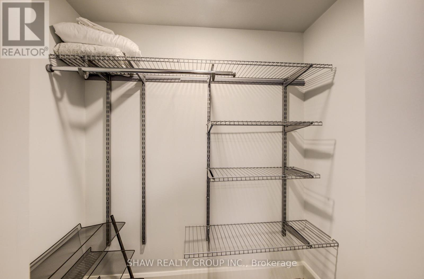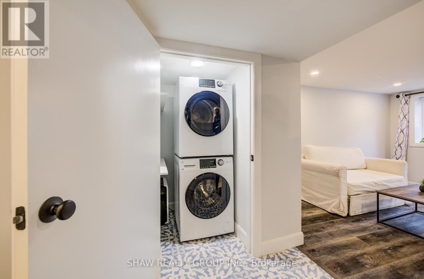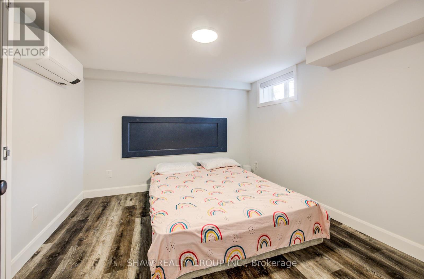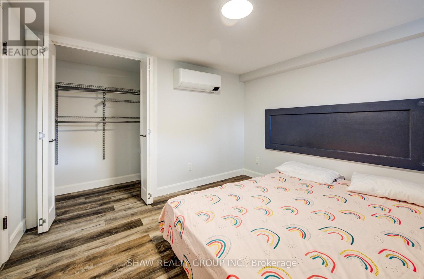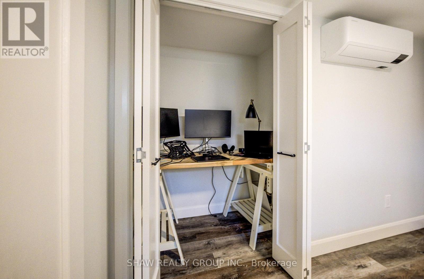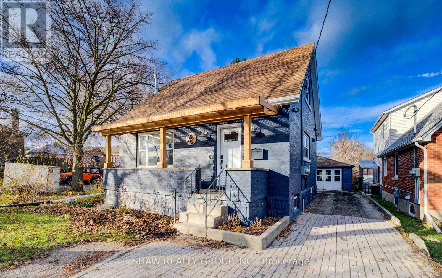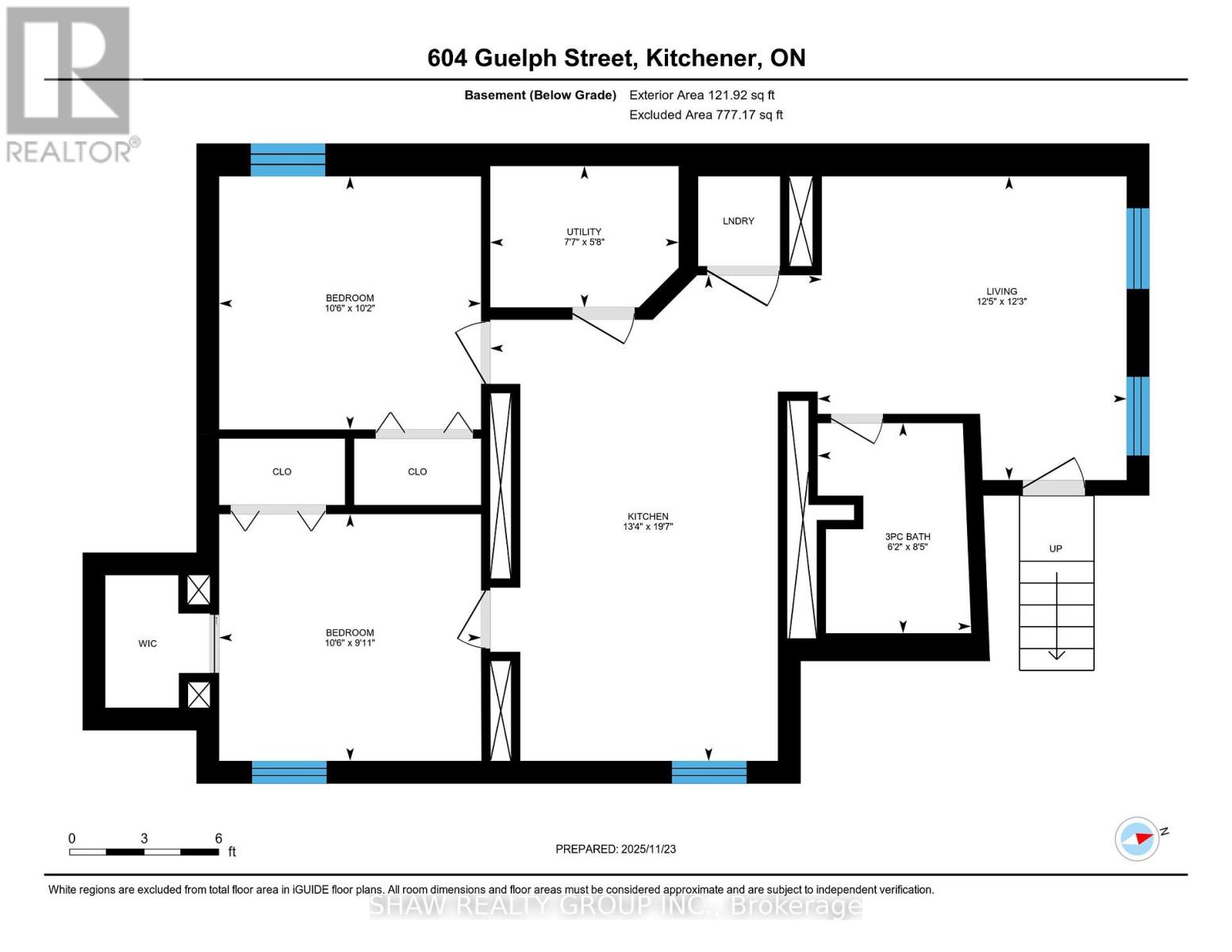Basement - 604 Guelph Street Kitchener, Ontario N2H 5Y6
$1,875 Monthly
Updated lower level unit in Uptown Waterloo. This furnished home offers everything a new family or young professionals could need. It includes two surface parking spots, free high-speed internet, large windows that bring in plenty of natural light, private entrances, and a clean, modern finish. The pot lights brighten the space and add to the fresh look. Enjoy a spacious open kitchen with a dishwasher, strong water pressure, and plenty of beautiful counter space for any chef to cook up a storm. The home also comes with a private laundry area. This isn't your typical lower level, it's a space where you can grow and enjoy real peace of mind. (id:60365)
Property Details
| MLS® Number | X12571912 |
| Property Type | Single Family |
| CommunicationType | High Speed Internet |
| Features | In Suite Laundry |
| ParkingSpaceTotal | 2 |
Building
| BathroomTotal | 1 |
| BedroomsBelowGround | 2 |
| BedroomsTotal | 2 |
| Appliances | Dishwasher, Dryer, Furniture, Hood Fan, Stove, Washer, Window Coverings |
| BasementDevelopment | Finished |
| BasementType | N/a (finished) |
| CoolingType | Central Air Conditioning |
| ExteriorFinish | Brick |
| FoundationType | Block |
| HeatingFuel | Natural Gas |
| HeatingType | Forced Air |
| StoriesTotal | 2 |
| SizeInterior | 1500 - 2000 Sqft |
| Type | Other |
| UtilityWater | Municipal Water |
Parking
| Detached Garage | |
| Garage |
Land
| Acreage | No |
| Sewer | Sanitary Sewer |
| SizeIrregular | . |
| SizeTotalText | . |
Rooms
| Level | Type | Length | Width | Dimensions |
|---|---|---|---|---|
| Basement | Bathroom | 2.57 m | 1.88 m | 2.57 m x 1.88 m |
| Basement | Bedroom | 3.02 m | 3.2 m | 3.02 m x 3.2 m |
| Basement | Bedroom | 3.1 m | 3.2 m | 3.1 m x 3.2 m |
| Basement | Kitchen | 5.97 m | 4.06 m | 5.97 m x 4.06 m |
| Basement | Living Room | 3.73 m | 3.78 m | 3.73 m x 3.78 m |
| Basement | Utility Room | 1.73 m | 2.31 m | 1.73 m x 2.31 m |
https://www.realtor.ca/real-estate/29131784/basement-604-guelph-street-kitchener
Shaw Hasyj
Salesperson
135 George St N Unit 201b
Cambridge, Ontario N1S 5C3

