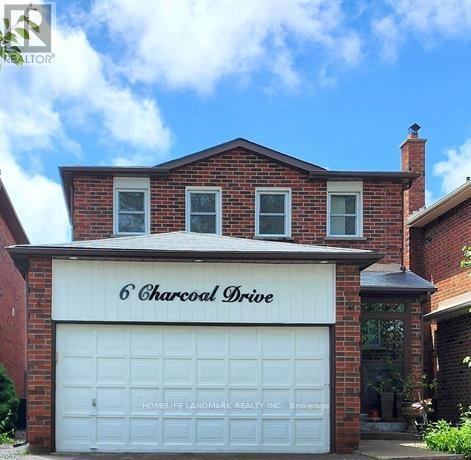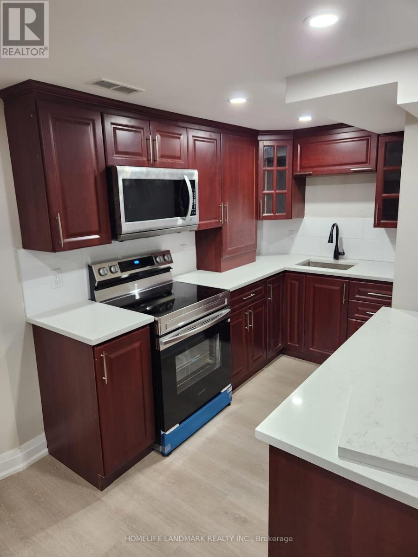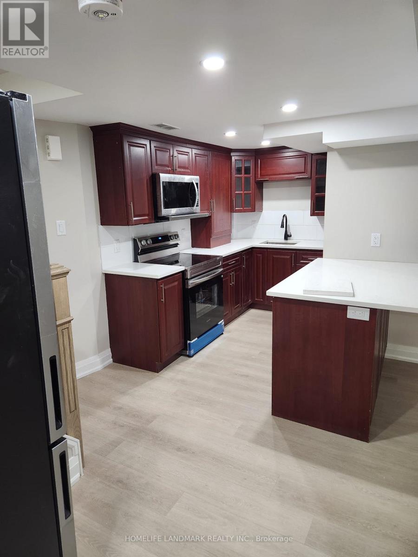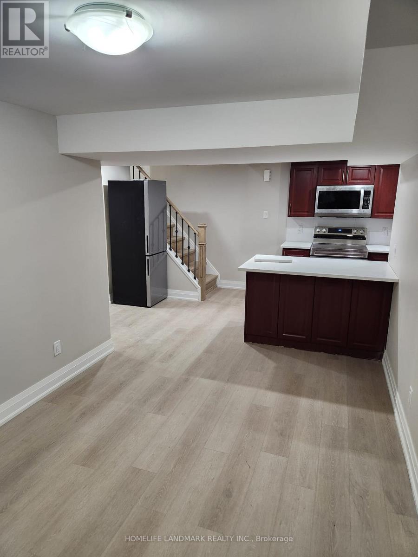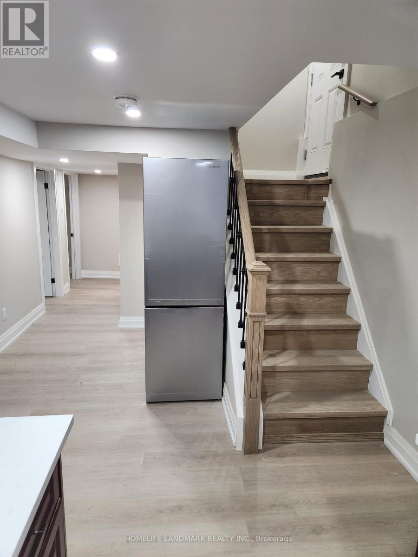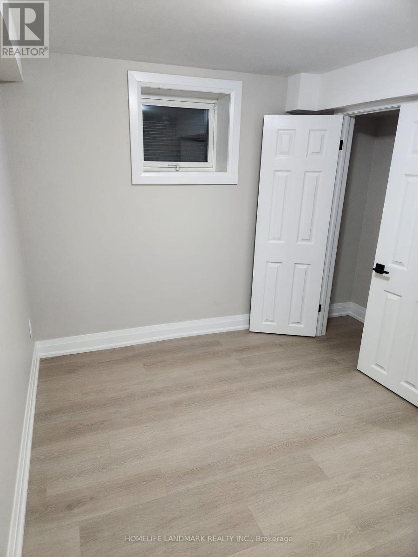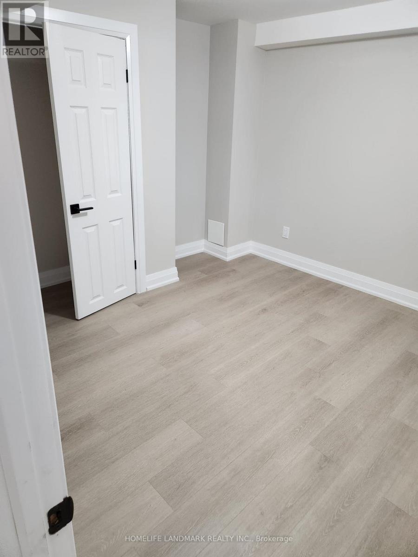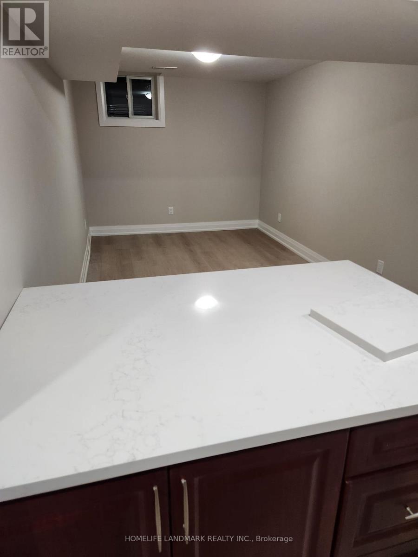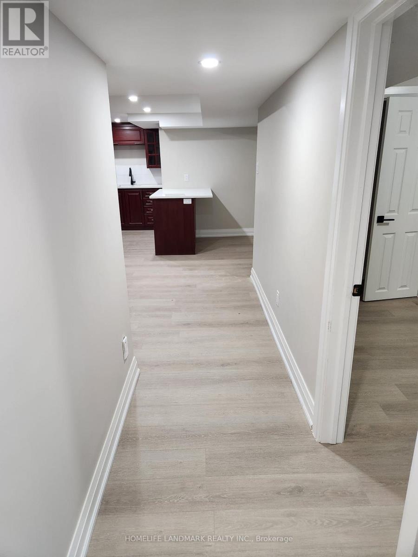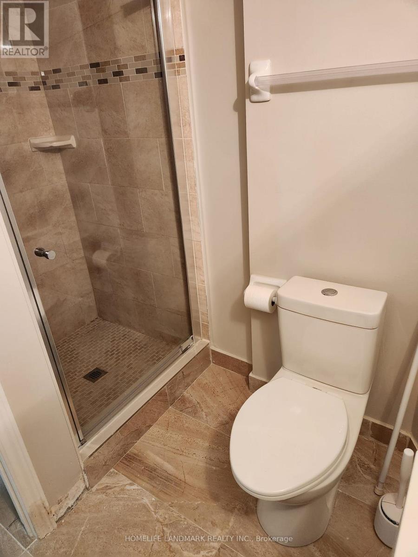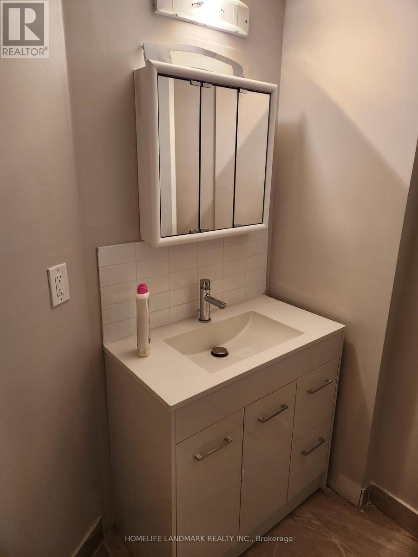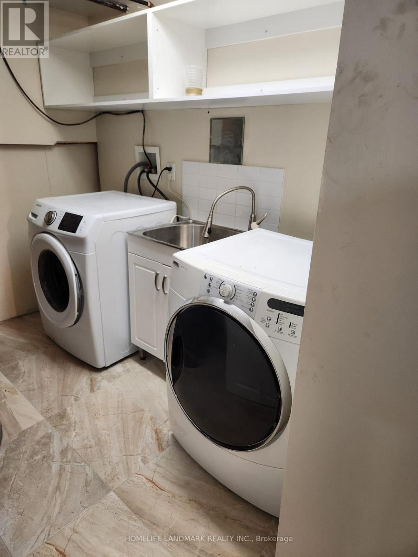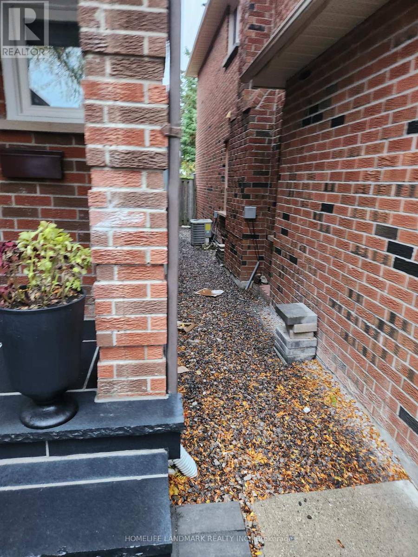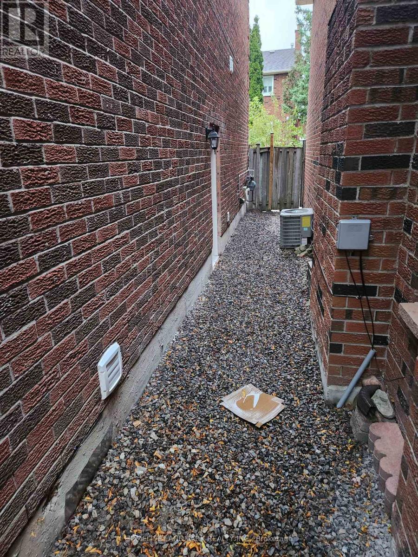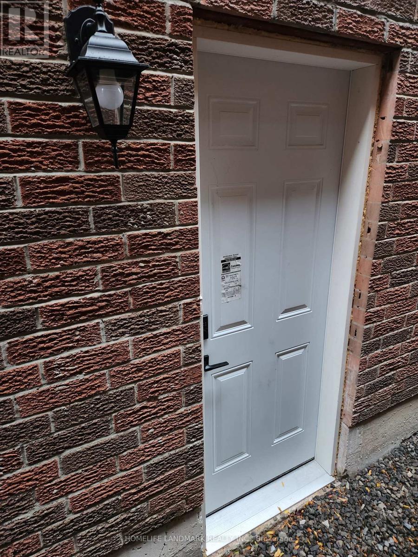Basement - 6 Charcoal Drive Toronto, Ontario M1V 3C1
2 Bedroom
1 Bathroom
2000 - 2500 sqft
Central Air Conditioning
Forced Air
$1,800 Monthly
Beautifully renovated 2-bedroom basement apartment in the sought-after Highland Creek community. This spacious unit features a modern full kitchen with refrigerator and stove, a 3-piece washroom with glass shower, in-suite laundry, and one parking space on the driveway. Located just minutes from Highway 401, Rouge Hill GO Station, U of T Scarborough, and PAN AM Sports Centre. Walking distance to Old Kingston Road, offering restaurants, coffee shops, and access to Rouge Valley trails. Ideal for professionals or small families. (id:60365)
Property Details
| MLS® Number | E12548224 |
| Property Type | Single Family |
| Community Name | Highland Creek |
| Features | Carpet Free |
| ParkingSpaceTotal | 1 |
Building
| BathroomTotal | 1 |
| BedroomsAboveGround | 2 |
| BedroomsTotal | 2 |
| Appliances | Dryer, Hood Fan, Stove, Washer, Refrigerator |
| BasementDevelopment | Finished |
| BasementFeatures | Separate Entrance |
| BasementType | N/a (finished), N/a |
| ConstructionStyleAttachment | Detached |
| CoolingType | Central Air Conditioning |
| ExteriorFinish | Brick |
| FoundationType | Concrete |
| HeatingFuel | Natural Gas |
| HeatingType | Forced Air |
| StoriesTotal | 2 |
| SizeInterior | 2000 - 2500 Sqft |
| Type | House |
| UtilityWater | Municipal Water |
Parking
| Attached Garage | |
| No Garage |
Land
| Acreage | No |
| Sewer | Sanitary Sewer |
| SizeDepth | 100 Ft ,1 In |
| SizeFrontage | 30 Ft ,1 In |
| SizeIrregular | 30.1 X 100.1 Ft |
| SizeTotalText | 30.1 X 100.1 Ft |
Rooms
| Level | Type | Length | Width | Dimensions |
|---|---|---|---|---|
| Basement | Bedroom | 12 m | 11 m | 12 m x 11 m |
| Basement | Bedroom 2 | 13 m | 11 m | 13 m x 11 m |
Utilities
| Electricity | Installed |
Irene Okeke
Salesperson
Homelife Landmark Realty Inc.
7240 Woodbine Ave Unit 103
Markham, Ontario L3R 1A4
7240 Woodbine Ave Unit 103
Markham, Ontario L3R 1A4

