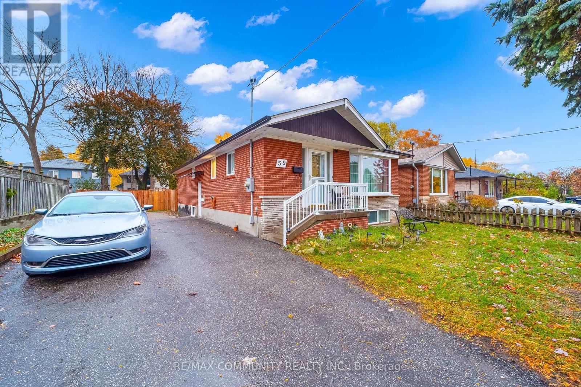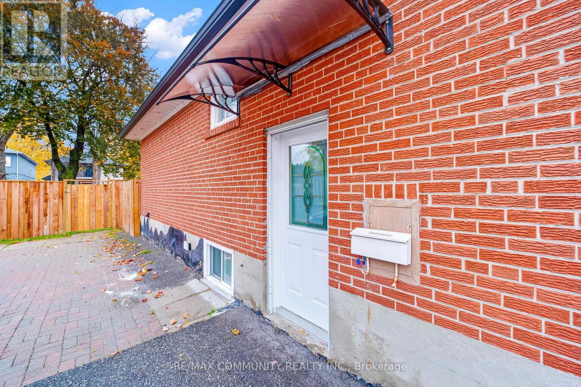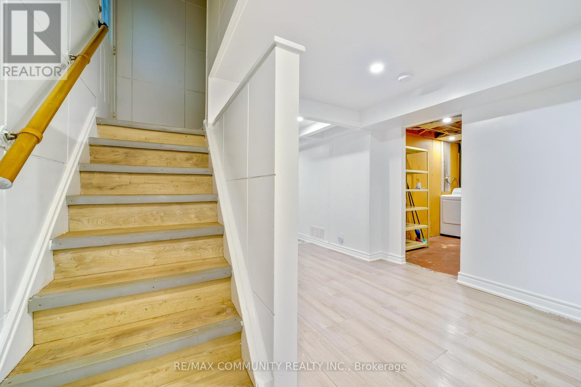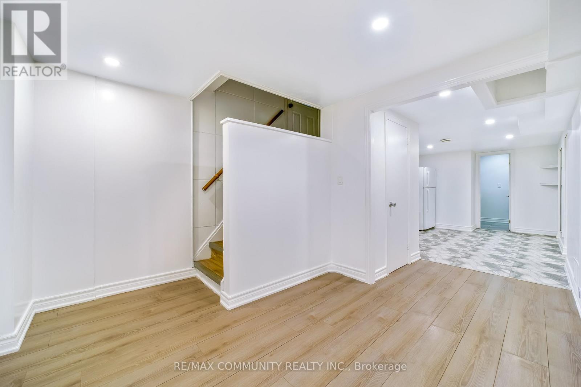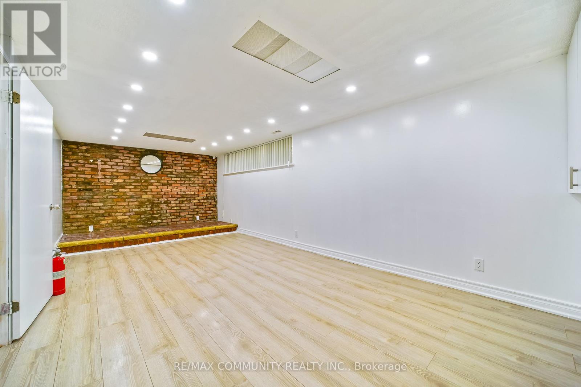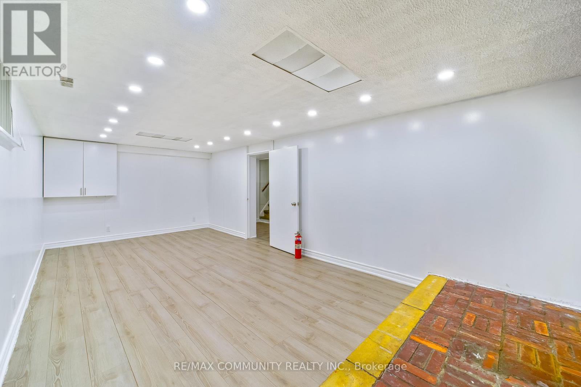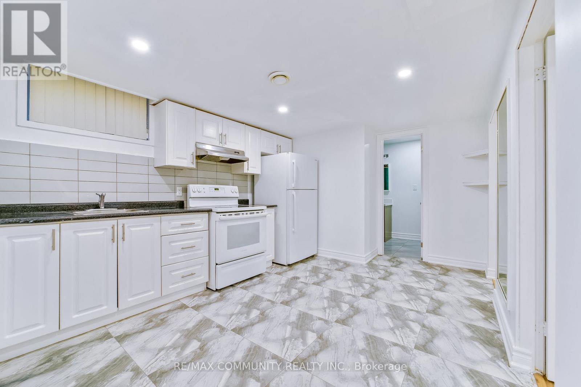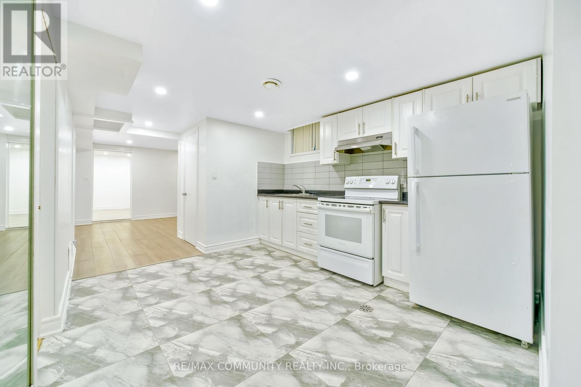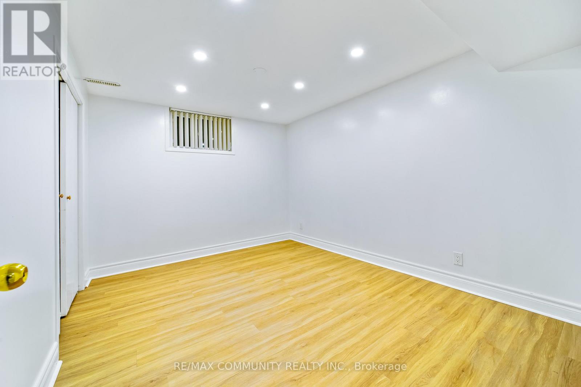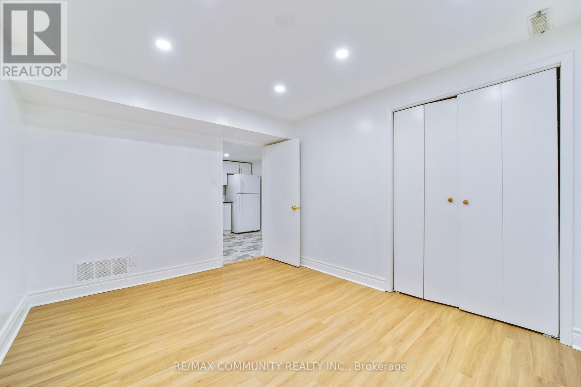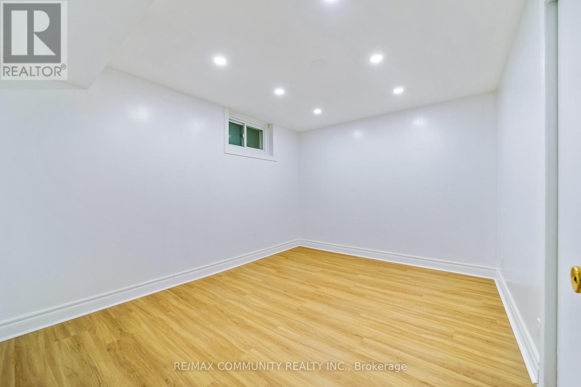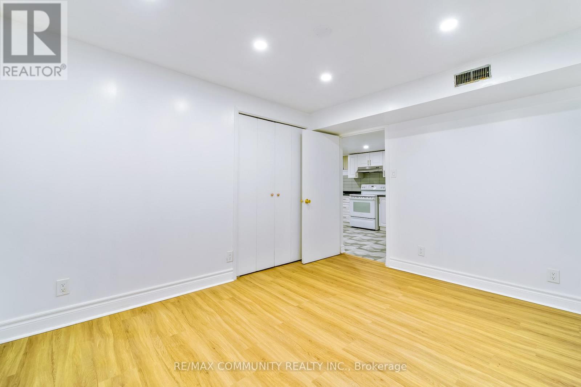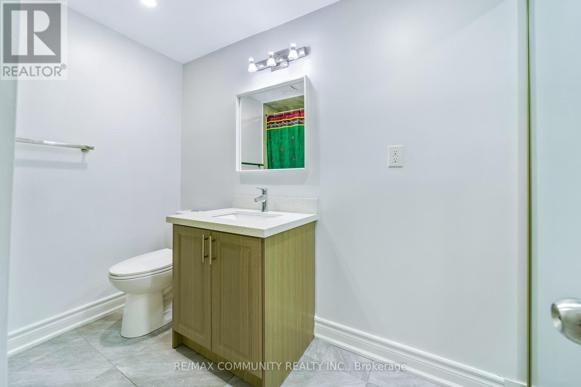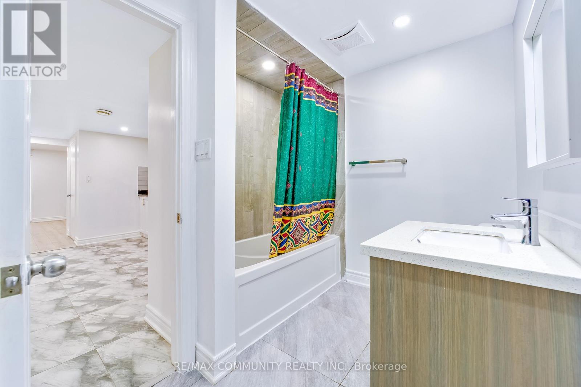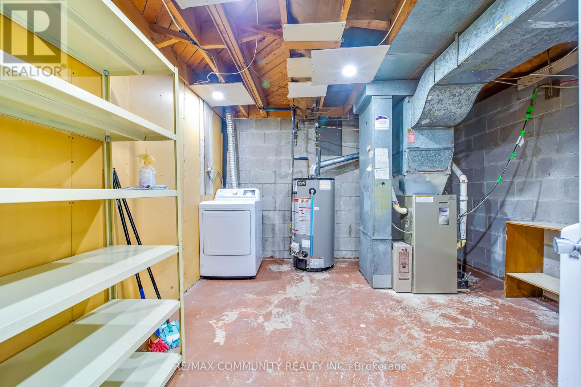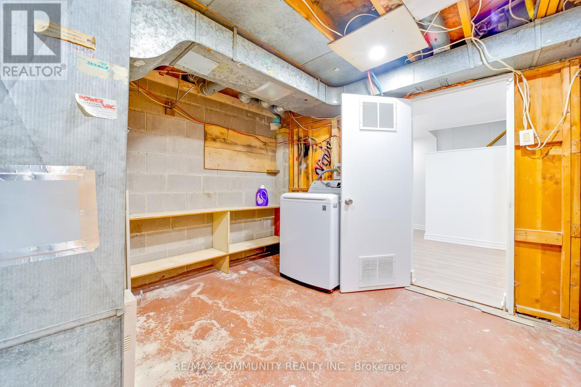Basement - 59 Shoreview Drive Toronto, Ontario M1E 3R1
2 Bedroom
1 Bathroom
1100 - 1500 sqft
Bungalow
Central Air Conditioning
Forced Air
$1,650 Monthly
Bright & Spacious 2 Bedroom Basement Apartment On Low Traffic Child Friendly Road W/ Separate Entrance. Professionally Renovated With New Vinyl Flooring, New Paint Throughout The Bsmt & Ensuite Laundry. A Spacious Living Room With A Large Window Brings In The Natural Sunlight. Tenant Pays 40% Of All Utilities. Shared Driveway W/ One Parking Spots Only! Backyard Not Included! (id:60365)
Property Details
| MLS® Number | E12540420 |
| Property Type | Single Family |
| Community Name | West Hill |
| AmenitiesNearBy | Park, Public Transit, Schools |
| Features | Carpet Free |
| ParkingSpaceTotal | 1 |
Building
| BathroomTotal | 1 |
| BedroomsAboveGround | 2 |
| BedroomsTotal | 2 |
| Appliances | Dryer, Stove, Washer, Refrigerator |
| ArchitecturalStyle | Bungalow |
| BasementFeatures | Apartment In Basement, Separate Entrance |
| BasementType | N/a, N/a |
| ConstructionStyleAttachment | Detached |
| CoolingType | Central Air Conditioning |
| ExteriorFinish | Brick |
| FlooringType | Laminate |
| FoundationType | Poured Concrete |
| HeatingFuel | Natural Gas |
| HeatingType | Forced Air |
| StoriesTotal | 1 |
| SizeInterior | 1100 - 1500 Sqft |
| Type | House |
| UtilityWater | Municipal Water |
Parking
| No Garage |
Land
| Acreage | No |
| LandAmenities | Park, Public Transit, Schools |
| Sewer | Sanitary Sewer |
Rooms
| Level | Type | Length | Width | Dimensions |
|---|---|---|---|---|
| Basement | Living Room | 6.93 m | 3.32 m | 6.93 m x 3.32 m |
| Basement | Kitchen | 3.62 m | 3.25 m | 3.62 m x 3.25 m |
| Basement | Primary Bedroom | 3.81 m | 3.02 m | 3.81 m x 3.02 m |
| Basement | Bedroom 2 | 3.81 m | 3.02 m | 3.81 m x 3.02 m |
https://www.realtor.ca/real-estate/29098791/basement-59-shoreview-drive-toronto-west-hill-west-hill
Thushanth Kantharajah
Salesperson
RE/MAX Community Realty Inc.
203 - 1265 Morningside Ave
Toronto, Ontario M1B 3V9
203 - 1265 Morningside Ave
Toronto, Ontario M1B 3V9

