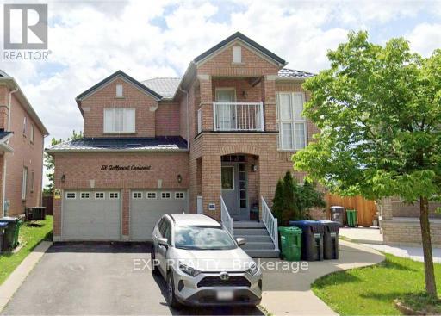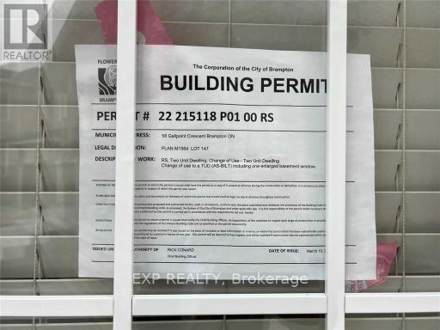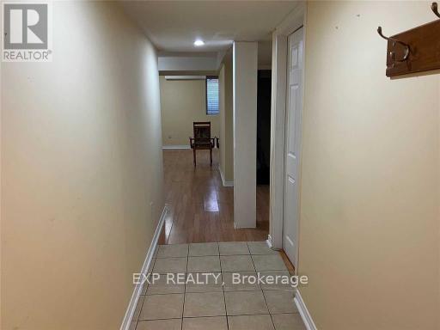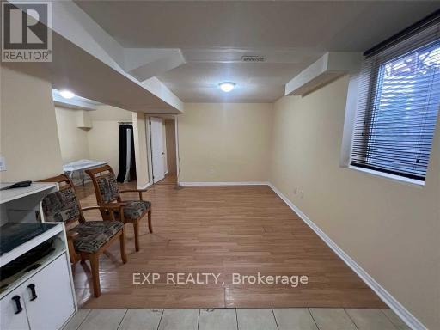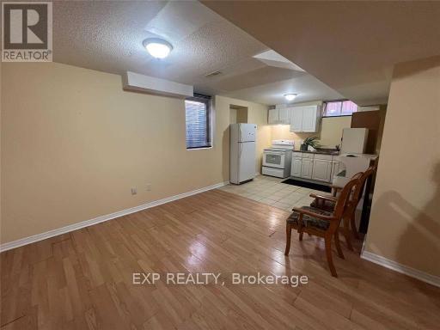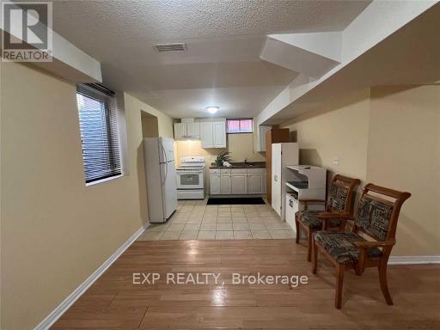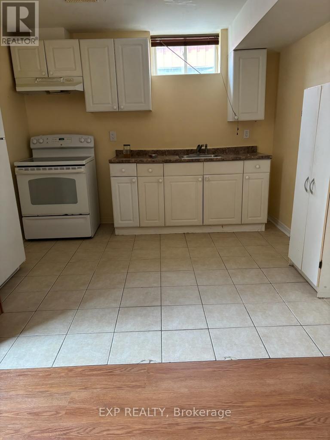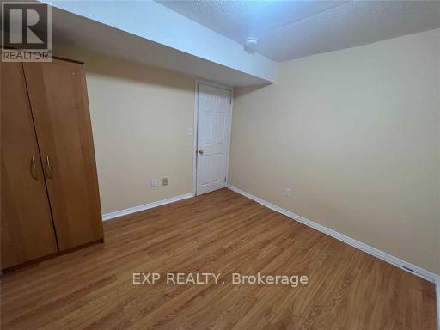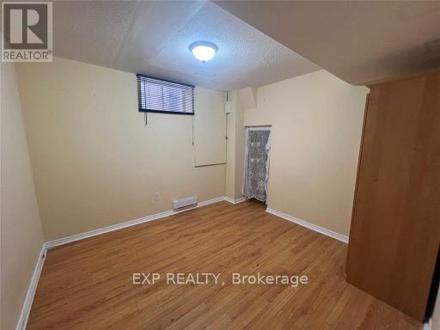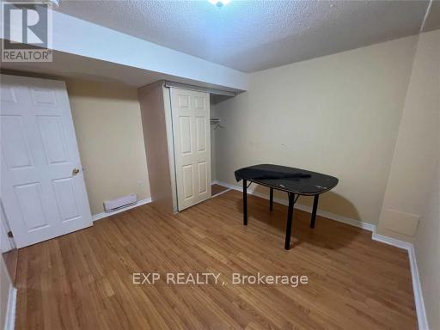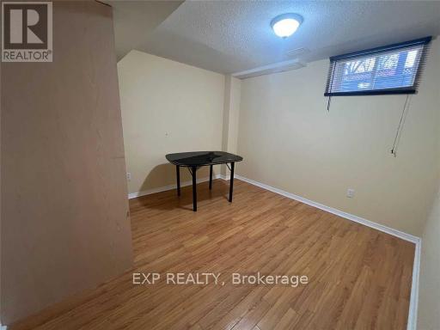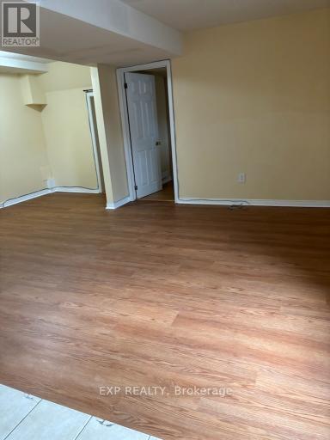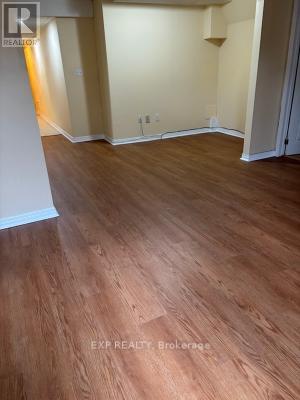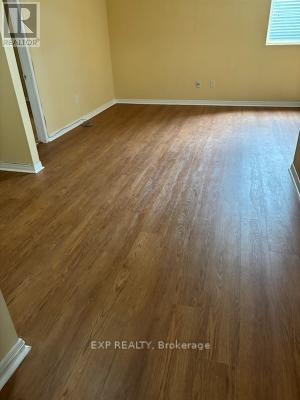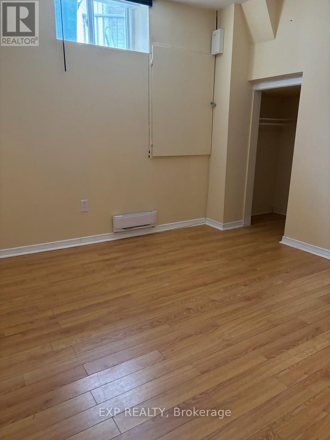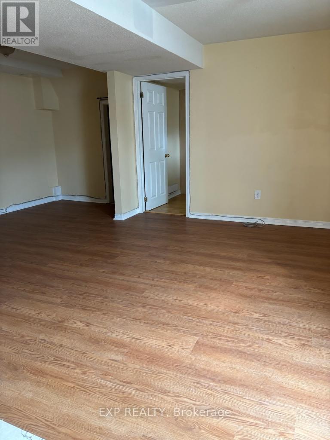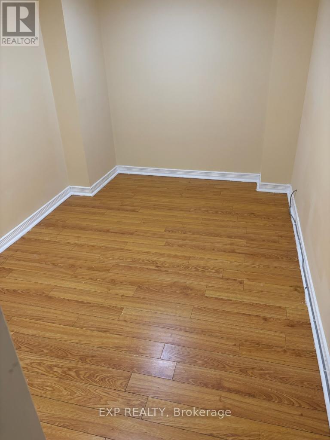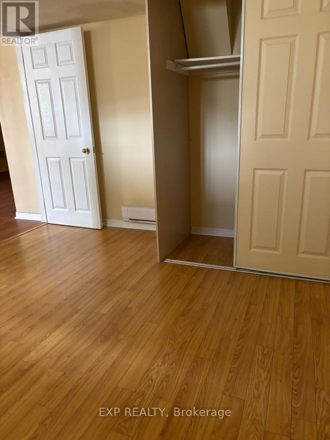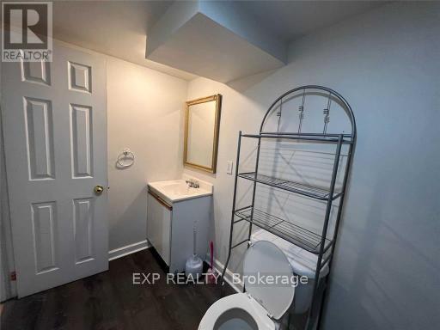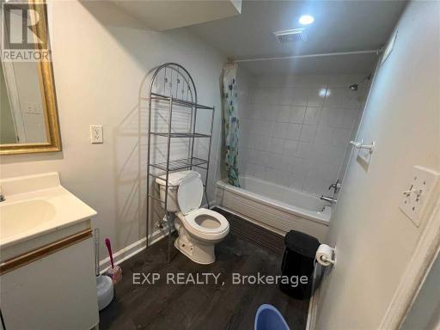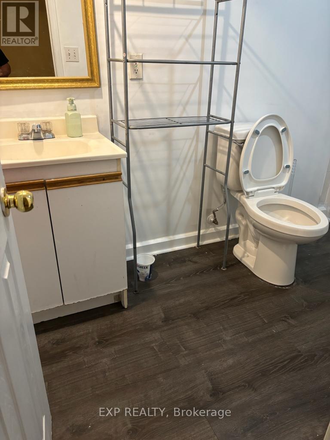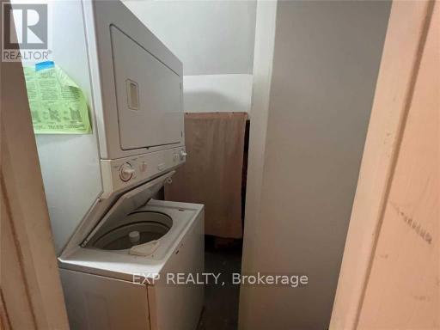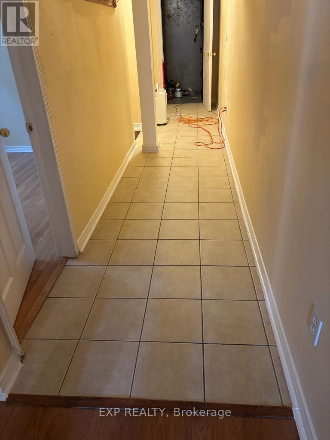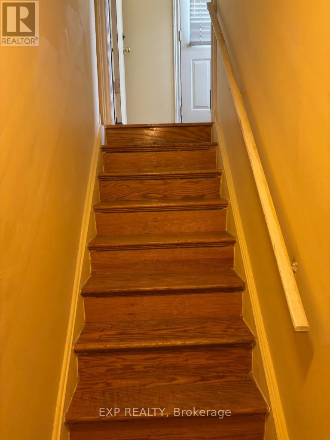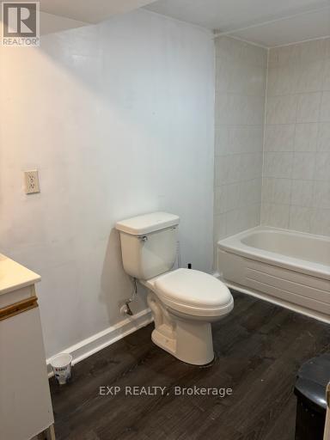Basement - 58 Gallpoint Crescent Brampton, Ontario L6P 1R5
$1,950 Monthly
Welcome Home To This Legal + Spacious, 2 Bedroom Basement Apartment! This Highly Desirable Bram East Community On The Border Of Vaughan/Brampton. Rent Has All Utilities Included (Heat, Hydro, Water, 2 Parking Spaces On Driveway). Spacious Layout With Full Kitchen, Living, Dining, Den, And 2 Large Bedrooms. Property Is A Double Garage Detached Home W/ A Separate Side Entrance To Basement Apartment. Minutes From 427 And 407. (id:60365)
Property Details
| MLS® Number | W12195860 |
| Property Type | Single Family |
| Community Name | Bram East |
| AmenitiesNearBy | Park, Public Transit, Schools, Hospital, Golf Nearby |
| ParkingSpaceTotal | 2 |
Building
| BathroomTotal | 1 |
| BedroomsAboveGround | 2 |
| BedroomsBelowGround | 1 |
| BedroomsTotal | 3 |
| BasementFeatures | Apartment In Basement, Separate Entrance |
| BasementType | N/a |
| ConstructionStyleAttachment | Detached |
| CoolingType | Central Air Conditioning |
| ExteriorFinish | Brick |
| FoundationType | Poured Concrete |
| HeatingFuel | Natural Gas |
| HeatingType | Forced Air |
| StoriesTotal | 2 |
| SizeInterior | 2000 - 2500 Sqft |
| Type | House |
| UtilityWater | Municipal Water |
Parking
| Garage |
Land
| Acreage | No |
| LandAmenities | Park, Public Transit, Schools, Hospital, Golf Nearby |
| Sewer | Sanitary Sewer |
Rooms
| Level | Type | Length | Width | Dimensions |
|---|---|---|---|---|
| Basement | Living Room | 2.9 m | 3.12 m | 2.9 m x 3.12 m |
| Basement | Dining Room | 2.9 m | 3.12 m | 2.9 m x 3.12 m |
| Basement | Primary Bedroom | 3.35 m | 3.35 m | 3.35 m x 3.35 m |
| Basement | Bedroom 2 | 3.05 m | 3.15 m | 3.05 m x 3.15 m |
| Basement | Den | 2.87 m | 1.65 m | 2.87 m x 1.65 m |
| Basement | Laundry Room | 3.05 m | 1.52 m | 3.05 m x 1.52 m |
| Basement | Cold Room | 1.83 m | 1.82 m | 1.83 m x 1.82 m |
| Basement | Foyer | 2.13 m | 1.52 m | 2.13 m x 1.52 m |
Nate Dela Paz
Salesperson
4711 Yonge St Unit C 10/fl
Toronto, Ontario M2N 6K8
David Robbio
Broker
4711 Yonge St Unit C 10/fl
Toronto, Ontario M2N 6K8
Jake Nicolle
Salesperson
4711 Yonge St Unit C 10/fl
Toronto, Ontario M2N 6K8

