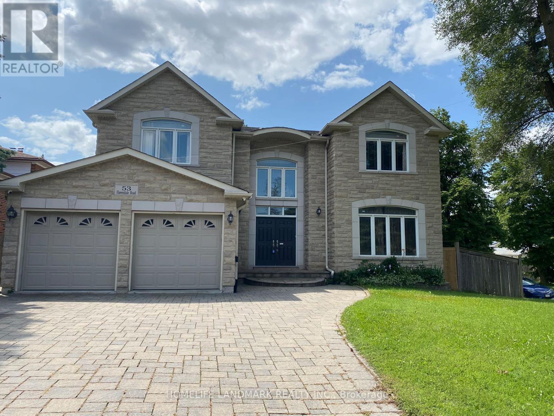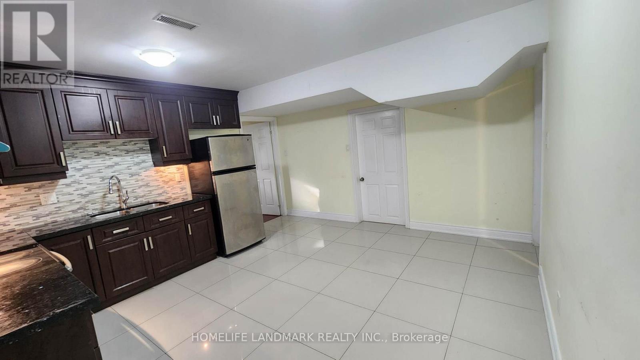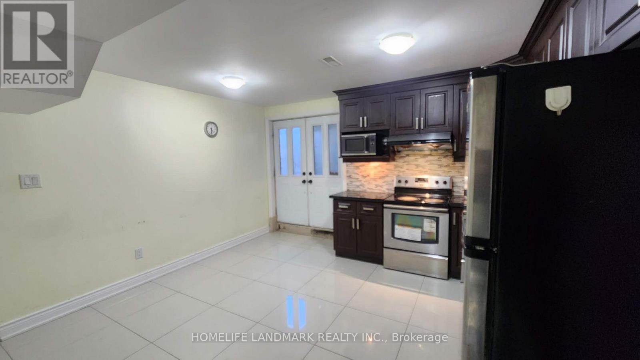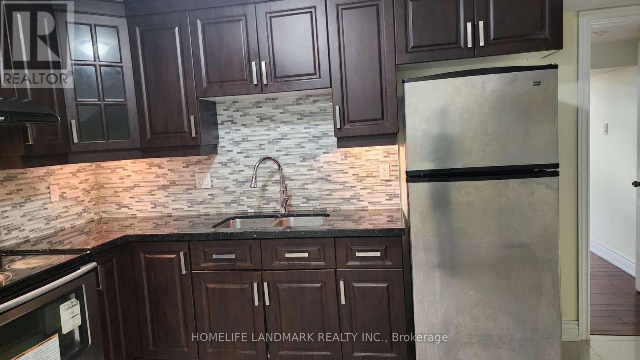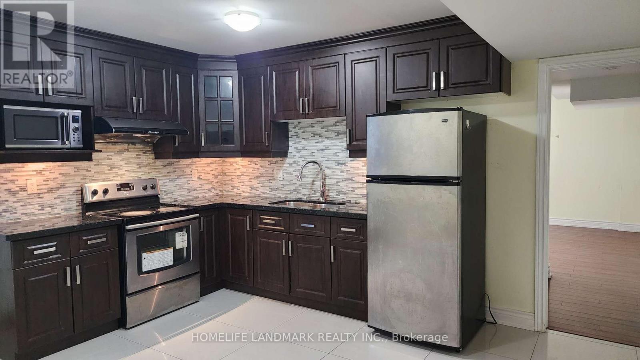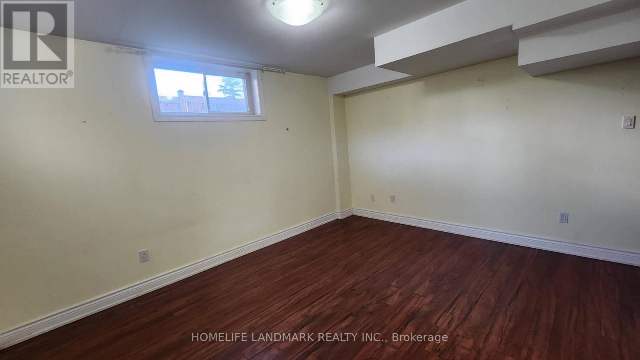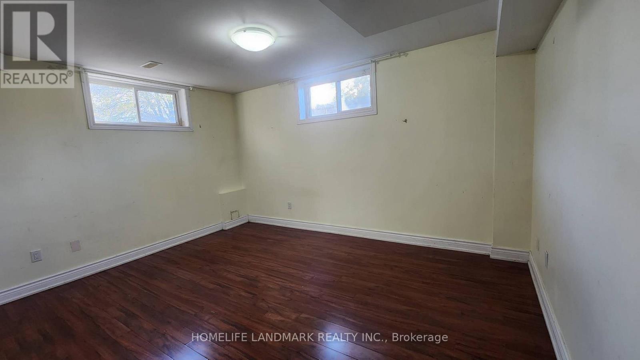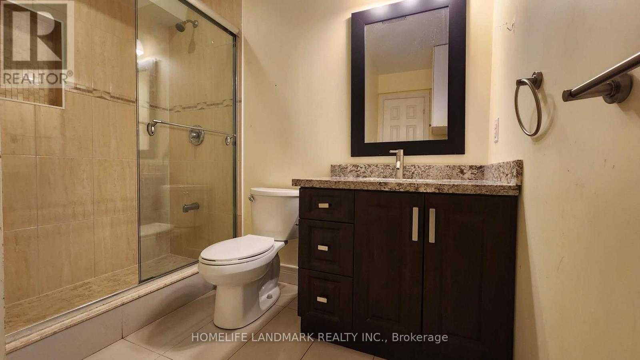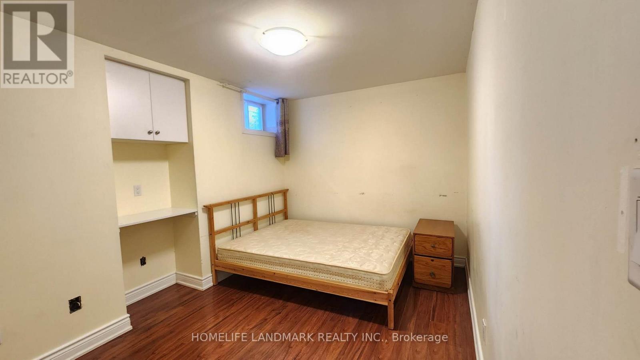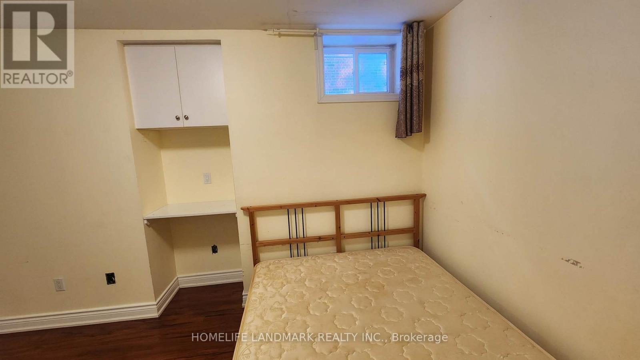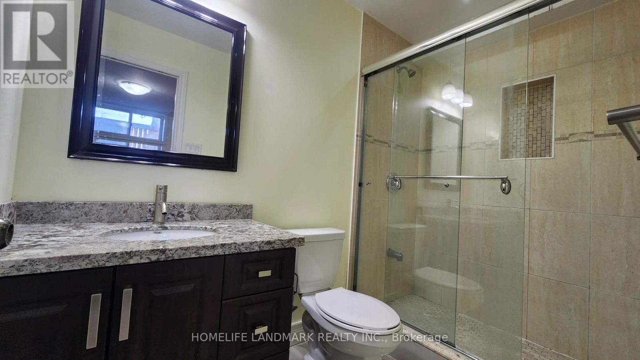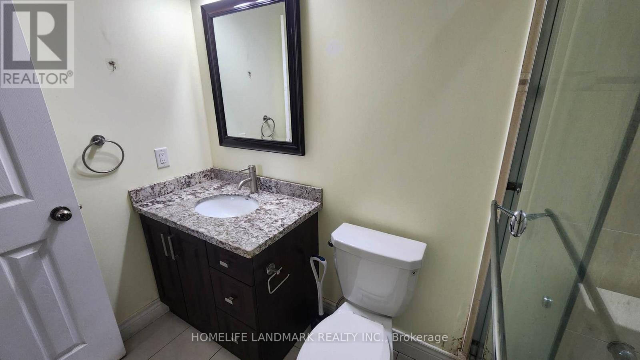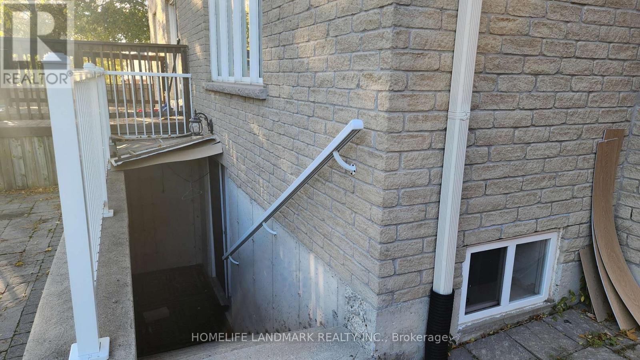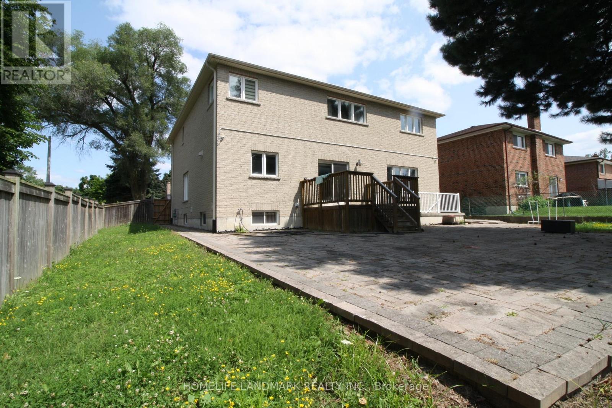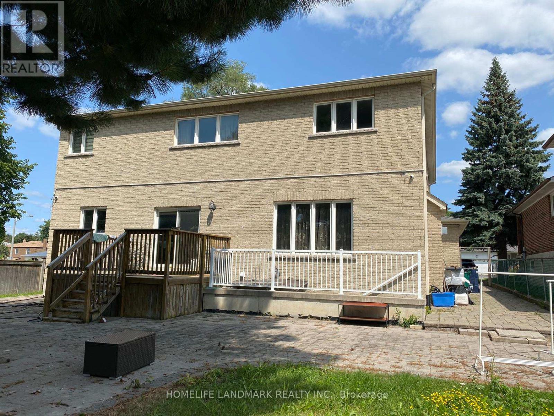Basement - 53 Havendale Road Toronto, Ontario M1S 1E3
2 Bedroom
2 Bathroom
3500 - 5000 sqft
Central Air Conditioning
Forced Air
$1,980 Monthly
Luxary Custom Built Detached House In Great Location With All Energy Star Material . Two Bedrooms with Two 3 pcs Ensuite. Lots Of Upgrades , Finish With Marble And Tile Flooring. HIGH Ceiling , Granite Counter Top & B/I Appliances. Close To TTC, Kennedy Subway & GO Station, Shopping, Library And Schools. (id:60365)
Property Details
| MLS® Number | E12510230 |
| Property Type | Single Family |
| Community Name | Agincourt South-Malvern West |
| EquipmentType | Water Heater |
| ParkingSpaceTotal | 1 |
| RentalEquipmentType | Water Heater |
Building
| BathroomTotal | 2 |
| BedroomsAboveGround | 2 |
| BedroomsTotal | 2 |
| Appliances | Dryer, Hood Fan, Stove, Washer, Refrigerator |
| BasementFeatures | Apartment In Basement |
| BasementType | N/a |
| ConstructionStyleAttachment | Detached |
| CoolingType | Central Air Conditioning |
| ExteriorFinish | Brick, Stone |
| FlooringType | Tile, Laminate |
| FoundationType | Poured Concrete |
| HeatingFuel | Natural Gas |
| HeatingType | Forced Air |
| StoriesTotal | 2 |
| SizeInterior | 3500 - 5000 Sqft |
| Type | House |
| UtilityWater | Municipal Water, Unknown |
Parking
| Attached Garage | |
| No Garage |
Land
| Acreage | No |
| Sewer | Sanitary Sewer |
| SizeDepth | 125 Ft |
| SizeFrontage | 68 Ft |
| SizeIrregular | 68 X 125 Ft |
| SizeTotalText | 68 X 125 Ft |
Rooms
| Level | Type | Length | Width | Dimensions |
|---|---|---|---|---|
| Basement | Living Room | 9 m | 3.5 m | 9 m x 3.5 m |
| Basement | Kitchen | 9 m | 3.5 m | 9 m x 3.5 m |
| Basement | Bedroom | 6 m | 4.1 m | 6 m x 4.1 m |
| Basement | Bedroom 2 | 6.4 m | 4.1 m | 6.4 m x 4.1 m |
Shawn Yan
Broker
Homelife Landmark Realty Inc.
7240 Woodbine Ave Unit 103
Markham, Ontario L3R 1A4
7240 Woodbine Ave Unit 103
Markham, Ontario L3R 1A4

