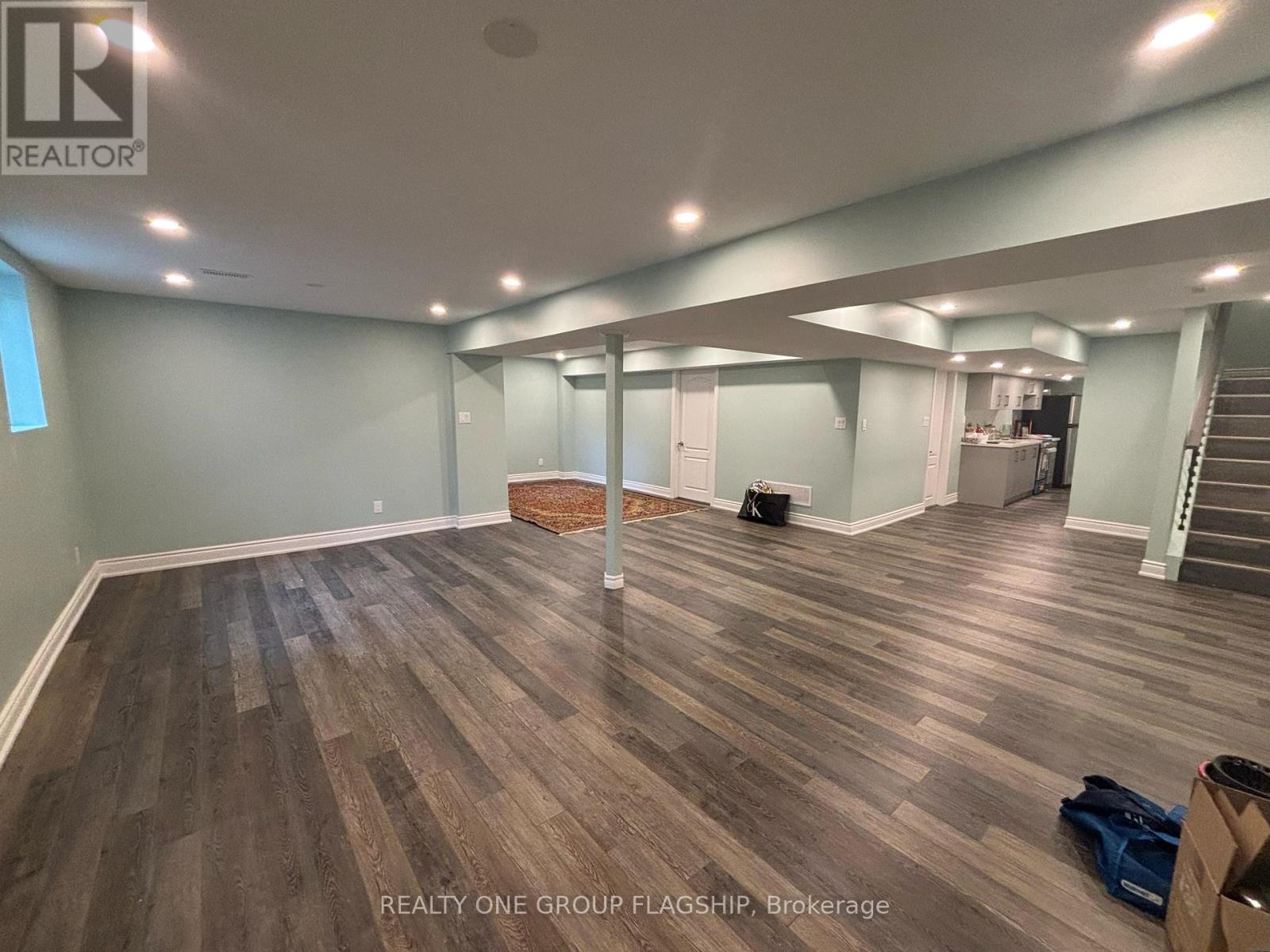Basement - 5268 Middlebury Drive Mississauga, Ontario L5M 5E5
1 Bedroom
1 Bathroom
1500 - 2000 sqft
Central Air Conditioning
Forced Air
$2,000 Monthly
Never lived in oversized 1+1 legal basement apartment in prestigious Central Erin Mills district. Steps tohighest rated schools, trails , parks, malls , shopping , cineplex , libraries,places of worship, community centers. Minutes to hospitals and highways making commute a breeze (id:60365)
Property Details
| MLS® Number | W12356613 |
| Property Type | Single Family |
| Community Name | Central Erin Mills |
| Features | Carpet Free |
| ParkingSpaceTotal | 1 |
Building
| BathroomTotal | 1 |
| BedroomsAboveGround | 1 |
| BedroomsTotal | 1 |
| Appliances | Range, Cooktop, Dryer, Furniture, Hood Fan, Washer, Refrigerator |
| BasementFeatures | Apartment In Basement |
| BasementType | N/a |
| ConstructionStyleAttachment | Detached |
| CoolingType | Central Air Conditioning |
| ExteriorFinish | Brick Facing |
| HeatingFuel | Natural Gas |
| HeatingType | Forced Air |
| StoriesTotal | 2 |
| SizeInterior | 1500 - 2000 Sqft |
| Type | House |
| UtilityWater | Municipal Water |
Parking
| Garage |
Land
| Acreage | No |
| Sewer | Sanitary Sewer |
| SizeDepth | 115 Ft ,8 In |
| SizeFrontage | 40 Ft ,3 In |
| SizeIrregular | 40.3 X 115.7 Ft |
| SizeTotalText | 40.3 X 115.7 Ft |
Rooms
| Level | Type | Length | Width | Dimensions |
|---|---|---|---|---|
| Basement | Living Room | 6 m | 3.05 m | 6 m x 3.05 m |
| Basement | Kitchen | 3 m | 2.85 m | 3 m x 2.85 m |
| Basement | Den | 3.05 m | 3.05 m | 3.05 m x 3.05 m |
| Basement | Bedroom | 5 m | 3.05 m | 5 m x 3.05 m |
Amrita Patwari Trikha
Salesperson
Realty One Group Flagship
1377 The Queensway #101
Toronto, Ontario M8Z 1T1
1377 The Queensway #101
Toronto, Ontario M8Z 1T1




