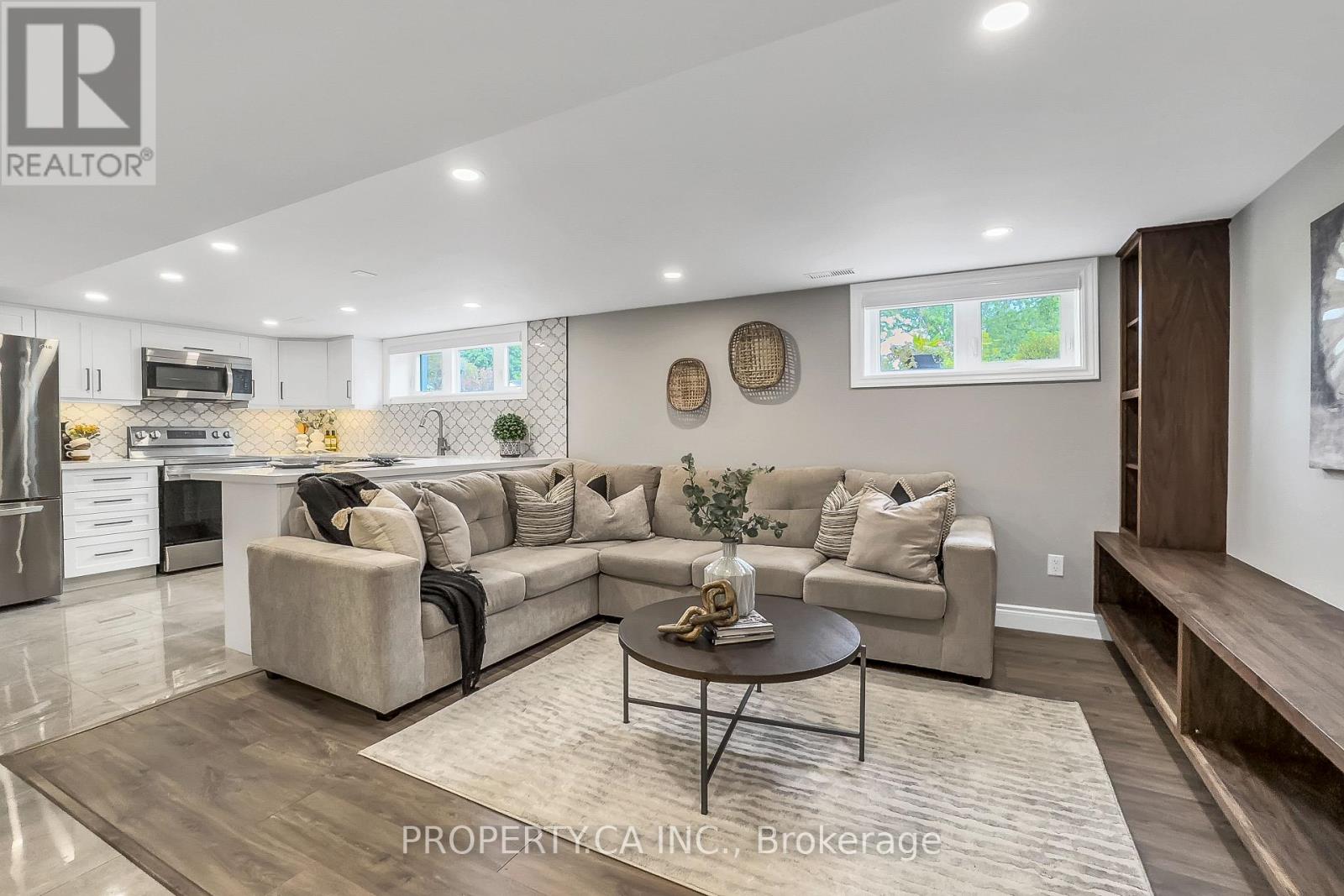Basement - 52 Ivorwood Crescent Toronto, Ontario M1R 2X4
2 Bedroom
1 Bathroom
700 - 1100 sqft
Bungalow
Central Air Conditioning
Forced Air
Landscaped
$2,400 Monthly
Beautifully Finished Basement With a Separate Entrance, Offering a Bright Living Area With Above Grade Windows That Bring in Plenty of Natural Light. Features a Modern Kitchen With Quartz Countertops, Heated Floors, and a Custom Backsplash. Spacious Living and Dining Areas With Pot Lights and Laminate Flooring Throughout. Two Generously Sized Bedrooms, Each With Large Closets and Pot Lights. Convenient Laundry Room With Heated Floors and Tile Finish. Tenants Pay 1/3 of Utilities. (id:60365)
Property Details
| MLS® Number | E12472000 |
| Property Type | Single Family |
| Community Name | Wexford-Maryvale |
| Features | Paved Yard, Carpet Free |
| ParkingSpaceTotal | 2 |
| Structure | Porch, Patio(s) |
Building
| BathroomTotal | 1 |
| BedroomsAboveGround | 2 |
| BedroomsTotal | 2 |
| Appliances | Water Heater |
| ArchitecturalStyle | Bungalow |
| ConstructionStyleAttachment | Detached |
| CoolingType | Central Air Conditioning |
| ExteriorFinish | Brick |
| FlooringType | Laminate |
| FoundationType | Poured Concrete |
| HeatingFuel | Natural Gas |
| HeatingType | Forced Air |
| StoriesTotal | 1 |
| SizeInterior | 700 - 1100 Sqft |
| Type | House |
| UtilityWater | Municipal Water |
Parking
| Attached Garage | |
| No Garage | |
| Tandem |
Land
| Acreage | No |
| LandscapeFeatures | Landscaped |
| Sewer | Sanitary Sewer |
Rooms
| Level | Type | Length | Width | Dimensions |
|---|---|---|---|---|
| Lower Level | Living Room | 3.35 m | 3.66 m | 3.35 m x 3.66 m |
| Lower Level | Kitchen | 3.05 m | 3.05 m | 3.05 m x 3.05 m |
| Lower Level | Bedroom | 3.05 m | 3.35 m | 3.05 m x 3.35 m |
| Lower Level | Bedroom 2 | 3.51 m | 3.96 m | 3.51 m x 3.96 m |
Utilities
| Cable | Available |
| Electricity | Installed |
Shar Banifatemi
Broker
Property.ca Inc.
36 Distillery Lane Unit 500
Toronto, Ontario M5A 3C4
36 Distillery Lane Unit 500
Toronto, Ontario M5A 3C4
Ehoud Chalom Elmalem
Salesperson
Property.ca Inc.
36 Distillery Lane Unit 500
Toronto, Ontario M5A 3C4
36 Distillery Lane Unit 500
Toronto, Ontario M5A 3C4




































