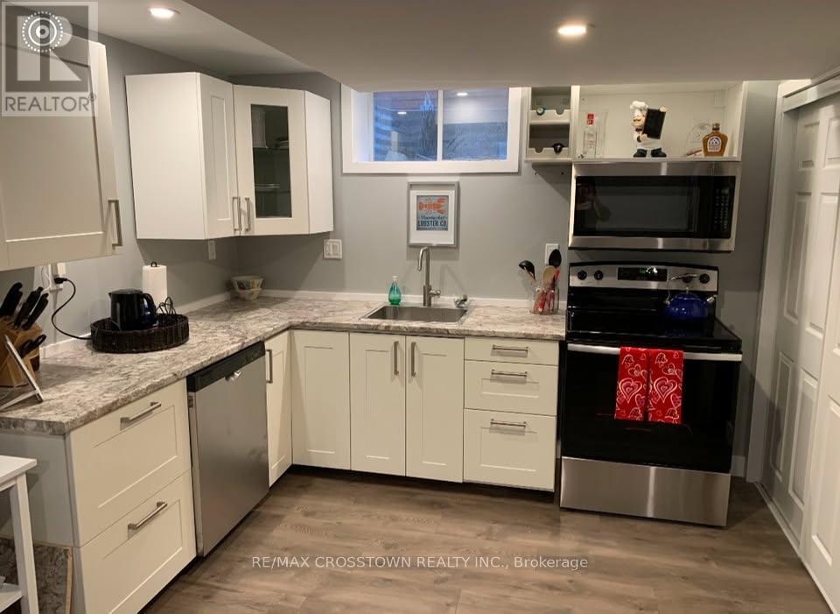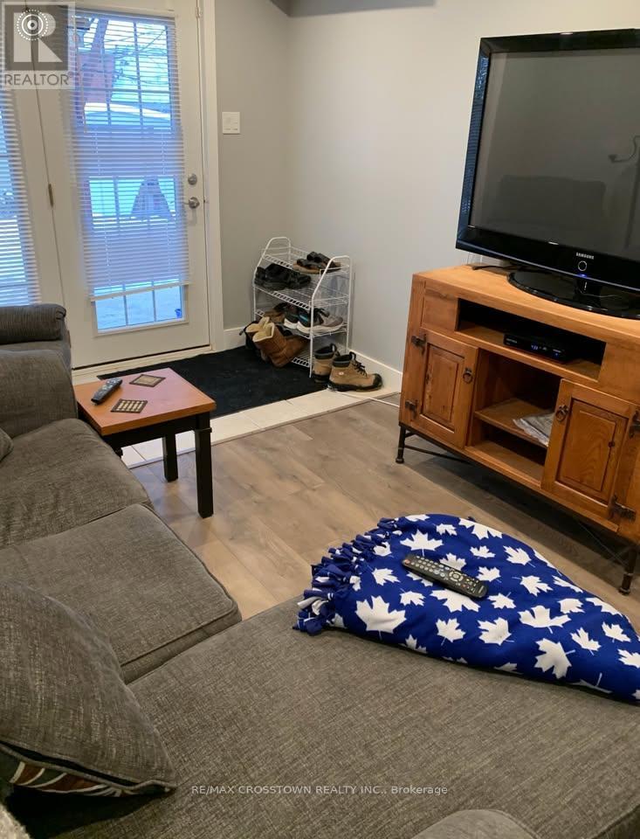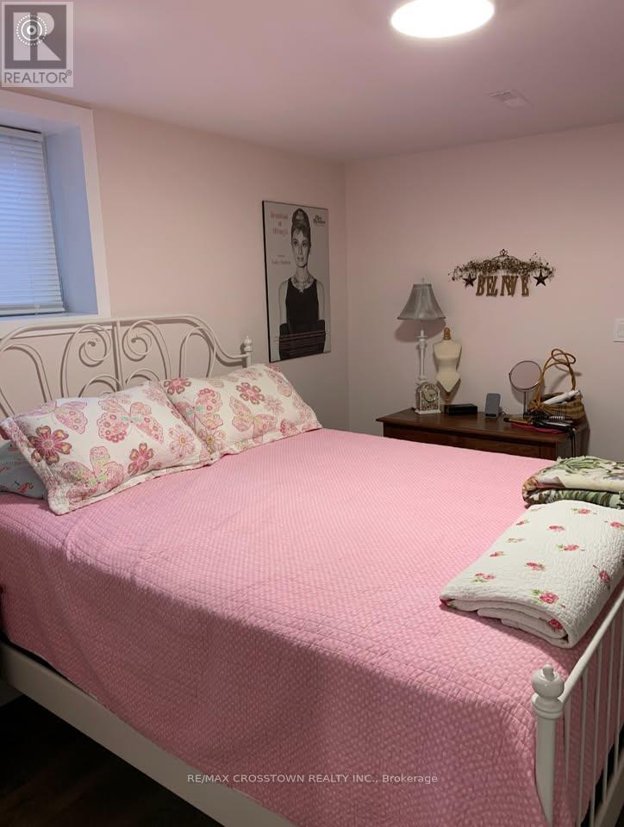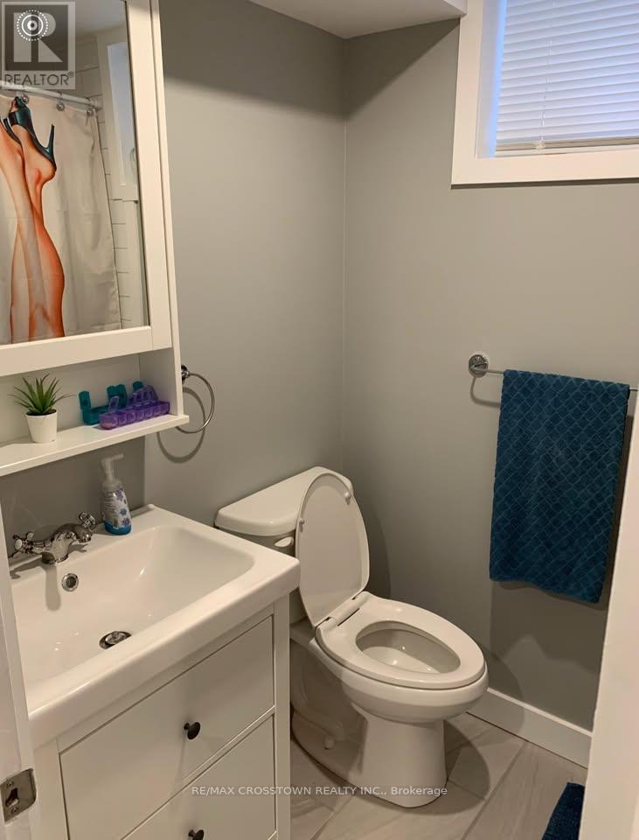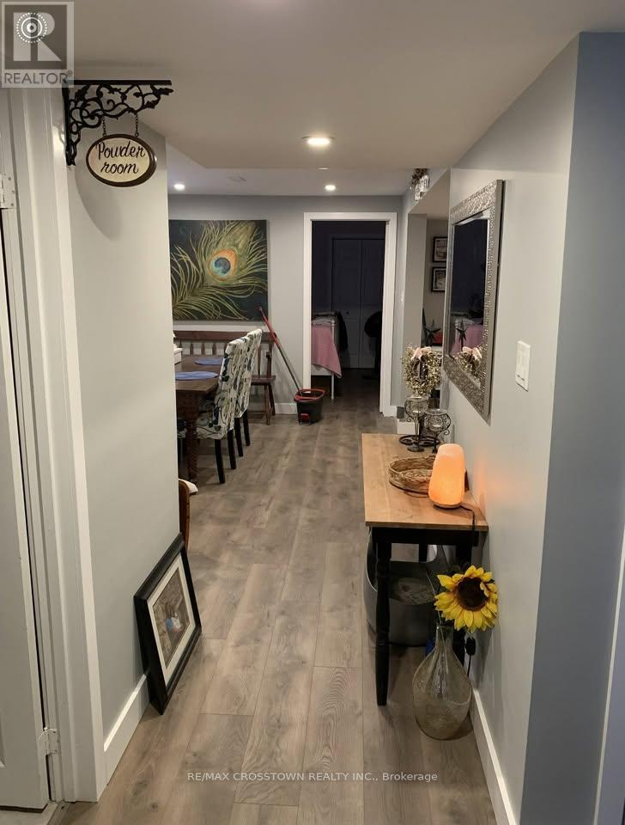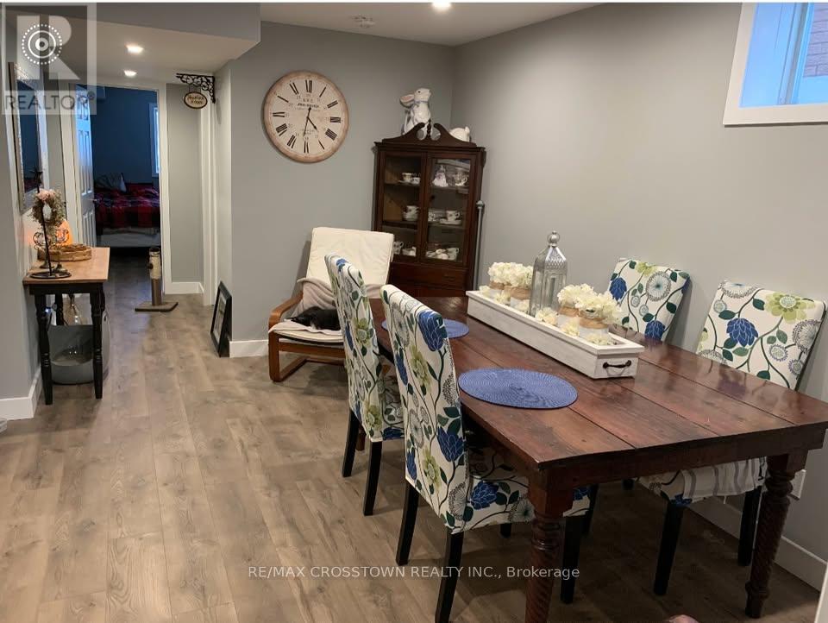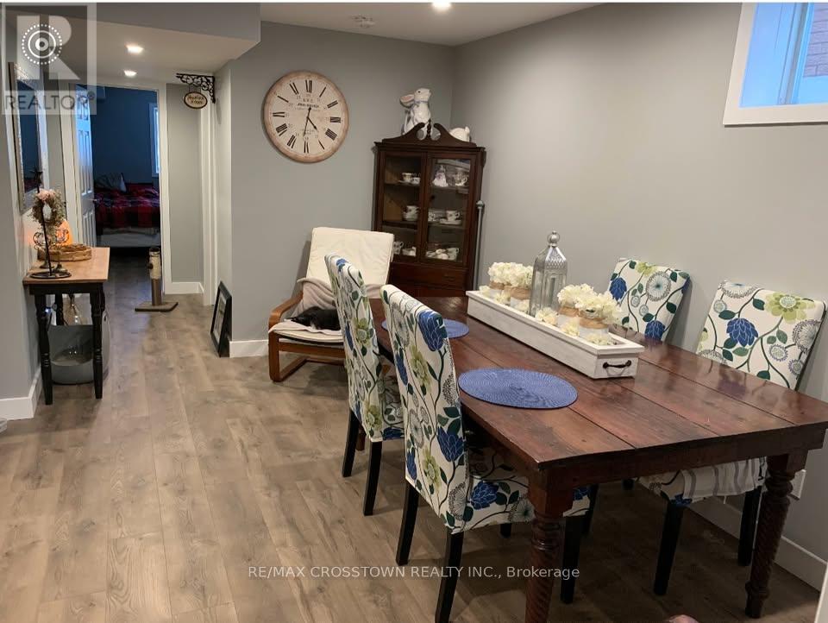Basement - 50 Ferguson Drive Barrie, Ontario L4N 7B5
$1,850 Monthly
Welcome to our home at 50 Ferguson Drive in Barrie.Ferguson Drive is located in Barrie's north west section of the city off of Livingstone near Ferndale Drive. It is close to many parks, schools, tons of shopping, restaurants, and Bayfield Street. Everything is close by! It is a very safe neighborhood and very family friendly.The 2-bedroom apartment is in the lower level and is completely separate and registered with the City of Barrie. The unit has their own in suite laundry. The unit includes one parkingspot as well.The home is available December 1st 2025.We will allow a pet in the home. We understand they are one of the family and would never want someone to sacrifice their pet just to live somewhere. Because this is a duplex however, we have to limit it at one pet so that it's reasonable for both parties.We take good care of our tenants and we expect that in turn, you will take good care of our home. We want this home to be a place you would be proud to live in and for you to make it your own.The rent for the apartment is inclusive of utilities.We look forward to seeing you! (id:60365)
Property Details
| MLS® Number | S12541132 |
| Property Type | Multi-family |
| Community Name | Northwest |
| Features | In Suite Laundry |
| ParkingSpaceTotal | 1 |
Building
| BathroomTotal | 1 |
| BedroomsAboveGround | 2 |
| BedroomsTotal | 2 |
| Age | 31 To 50 Years |
| ArchitecturalStyle | Bungalow |
| BasementDevelopment | Finished |
| BasementFeatures | Walk Out |
| BasementType | N/a (finished), N/a |
| CoolingType | Central Air Conditioning |
| ExteriorFinish | Brick |
| FoundationType | Poured Concrete |
| HeatingFuel | Natural Gas |
| HeatingType | Forced Air |
| StoriesTotal | 1 |
| SizeInterior | 700 - 1100 Sqft |
| Type | Duplex |
| UtilityWater | Municipal Water |
Parking
| Attached Garage | |
| No Garage |
Land
| Acreage | No |
| Sewer | Sanitary Sewer |
Rooms
| Level | Type | Length | Width | Dimensions |
|---|---|---|---|---|
| Main Level | Family Room | 5.41 m | 5.79 m | 5.41 m x 5.79 m |
| Main Level | Primary Bedroom | 3.35 m | 2.74 m | 3.35 m x 2.74 m |
| Main Level | Bedroom 2 | 3.04 m | 2.74 m | 3.04 m x 2.74 m |
| Main Level | Kitchen | 4.26 m | 3.65 m | 4.26 m x 3.65 m |
| Main Level | Bathroom | 3.04 m | 2.94 m | 3.04 m x 2.94 m |
https://www.realtor.ca/real-estate/29099659/basement-50-ferguson-drive-barrie-northwest-northwest
Krista Birkbeck
Salesperson
566 Bryne Drive Unit B1, 105880 &105965
Barrie, Ontario L4N 9P6

