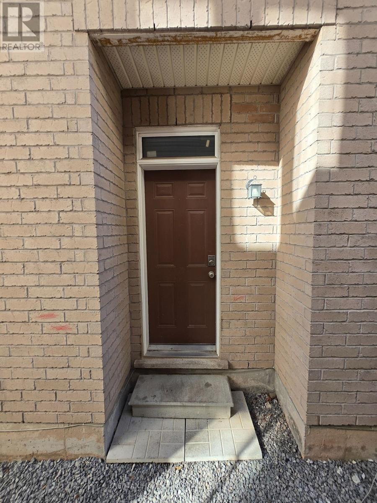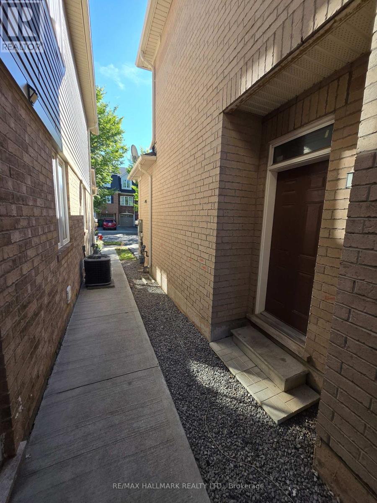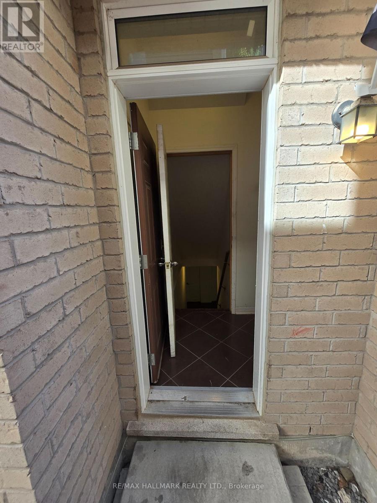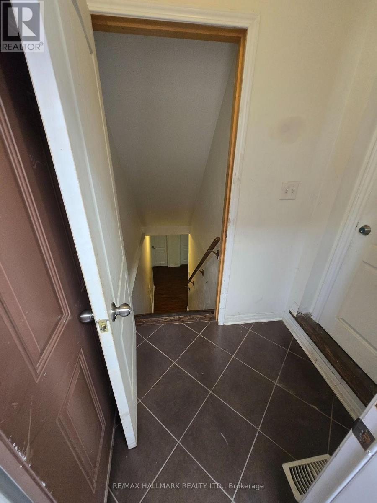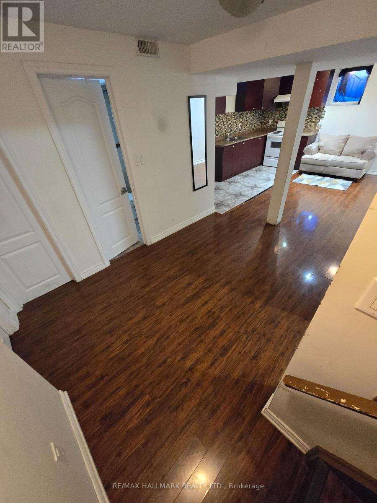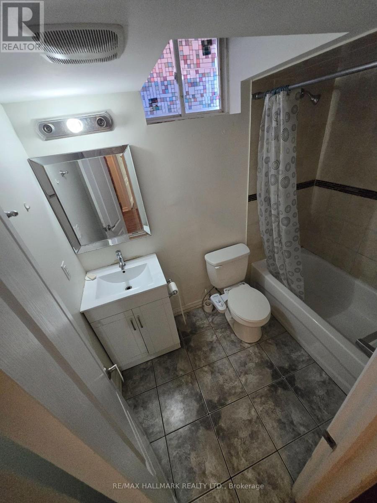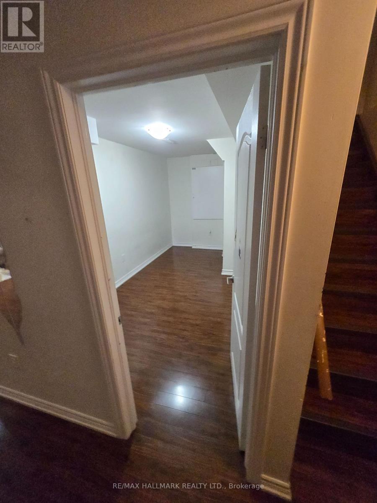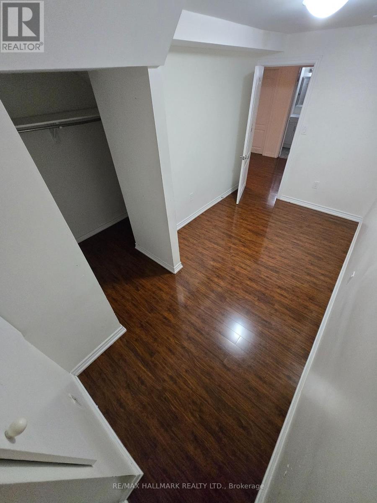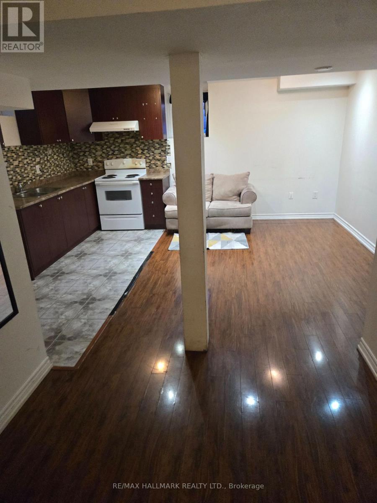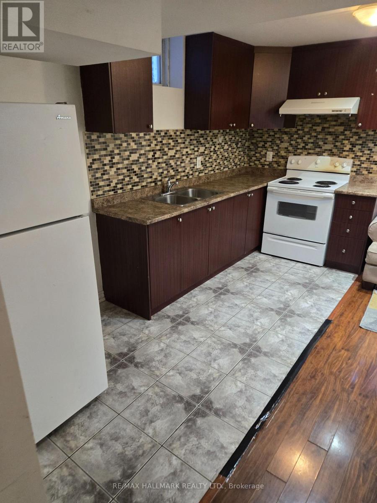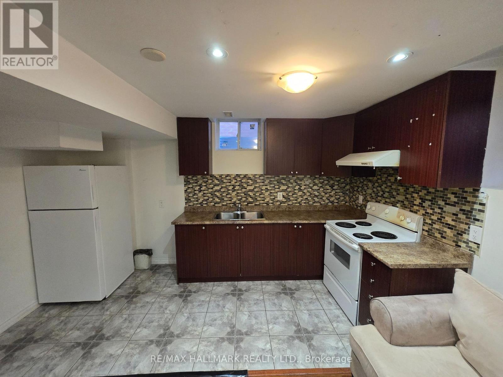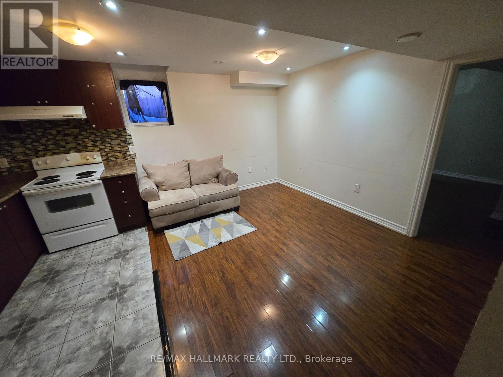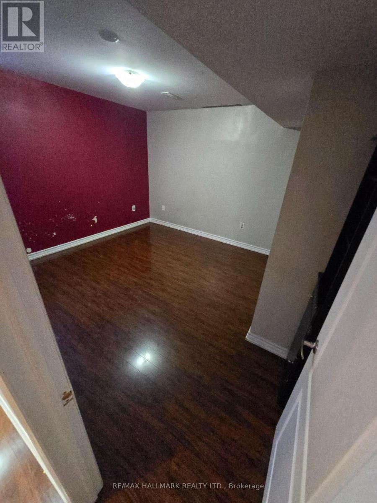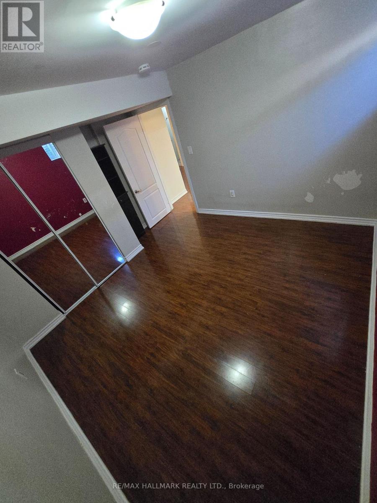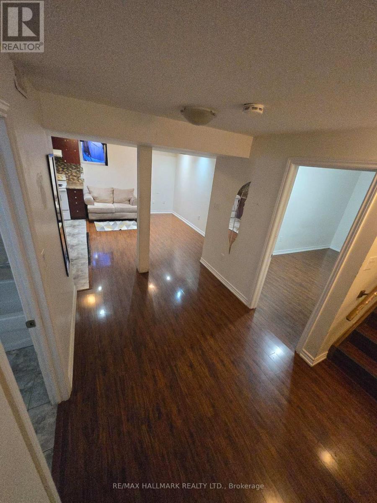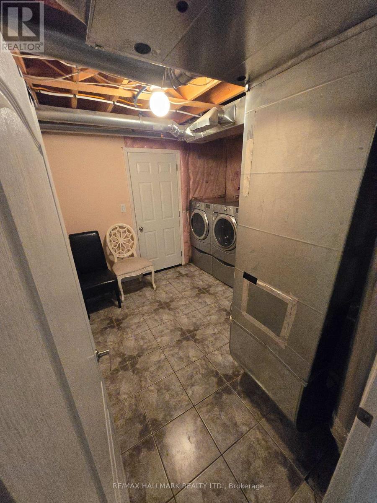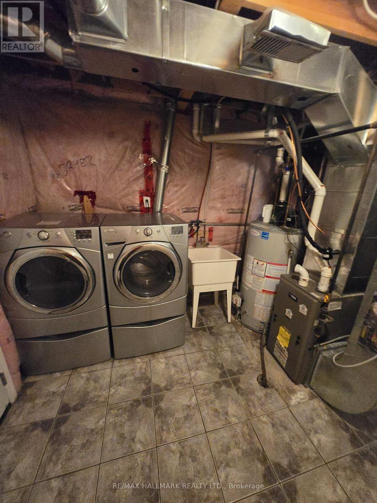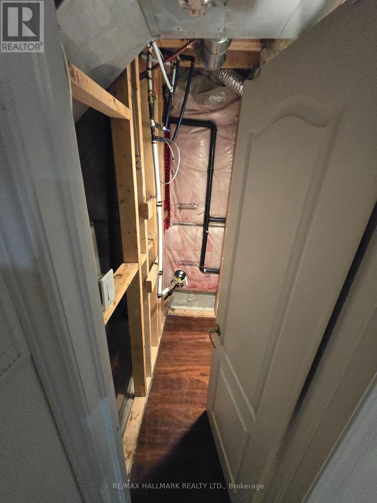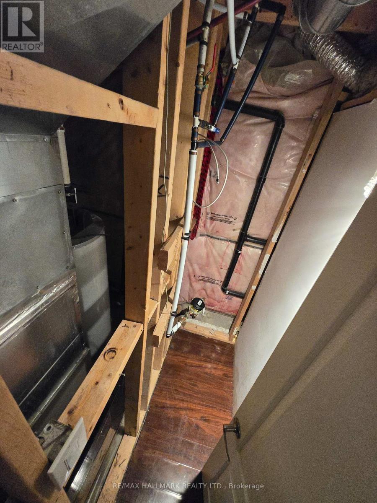Basement - 48 Bevington Road Brampton, Ontario L7A 0R7
2 Bedroom
1 Bathroom
700 - 1100 sqft
Central Air Conditioning
Forced Air
$1,595 Monthly
Beautiful and Spacious Legal Basement Apartment with 2 Bedrooms, 1 Full Bath, 1 Parking and a private separate entrance. Enjoy a bright open layout with a family area, modern kitchen, and in-unit laundry. Ample storage space throughout. Located just steps from Mount Pleasant GO Station, with easy access to public transit, schools, shopping plazas, grocery stores, and HWY 410. Tenant Pays 30% of utilities. (id:60365)
Property Details
| MLS® Number | W12468539 |
| Property Type | Single Family |
| Community Name | Northwest Brampton |
| ParkingSpaceTotal | 1 |
Building
| BathroomTotal | 1 |
| BedroomsAboveGround | 2 |
| BedroomsTotal | 2 |
| BasementFeatures | Apartment In Basement, Separate Entrance |
| BasementType | N/a, N/a |
| ConstructionStyleAttachment | Detached |
| CoolingType | Central Air Conditioning |
| ExteriorFinish | Brick |
| FoundationType | Brick |
| HeatingFuel | Natural Gas |
| HeatingType | Forced Air |
| StoriesTotal | 2 |
| SizeInterior | 700 - 1100 Sqft |
| Type | House |
| UtilityWater | Municipal Water |
Parking
| Attached Garage | |
| Garage |
Land
| Acreage | No |
| Sewer | Sanitary Sewer |
| SizeDepth | 27 Ft ,3 In |
| SizeFrontage | 11 Ft |
| SizeIrregular | 11 X 27.3 Ft |
| SizeTotalText | 11 X 27.3 Ft |
Rooms
| Level | Type | Length | Width | Dimensions |
|---|---|---|---|---|
| Basement | Other | 1.22 m | 1.52 m | 1.22 m x 1.52 m |
| Basement | Living Room | 3.13 m | 3.21 m | 3.13 m x 3.21 m |
| Basement | Family Room | 3.35 m | 2.44 m | 3.35 m x 2.44 m |
| Basement | Kitchen | 4.27 m | 1.68 m | 4.27 m x 1.68 m |
| Basement | Laundry Room | 2.74 m | 3.05 m | 2.74 m x 3.05 m |
| Basement | Bathroom | 1.37 m | 2.44 m | 1.37 m x 2.44 m |
| Basement | Primary Bedroom | 3.35 m | 3.05 m | 3.35 m x 3.05 m |
| Basement | Bedroom 2 | 3.66 m | 2.44 m | 3.66 m x 2.44 m |
Sunil Narale
Broker
RE/MAX Hallmark Realty Ltd.
685 Sheppard Ave E #401
Toronto, Ontario M2K 1B6
685 Sheppard Ave E #401
Toronto, Ontario M2K 1B6


