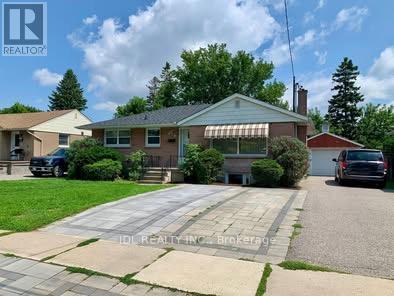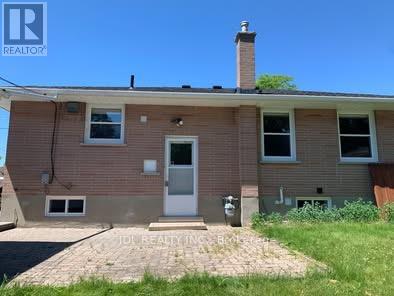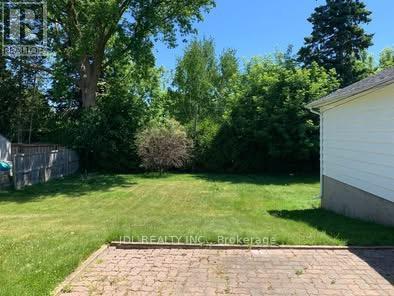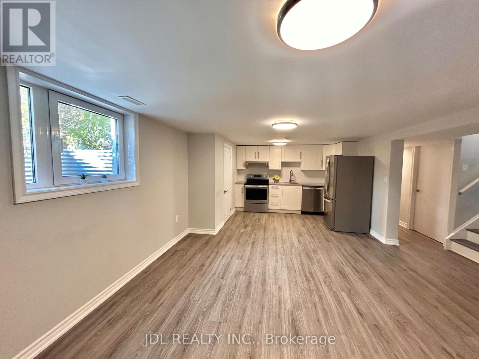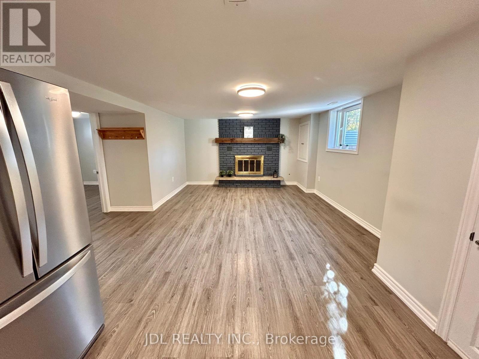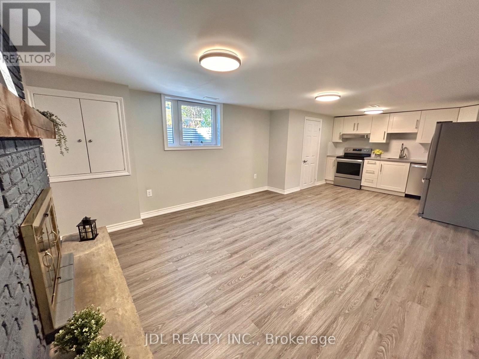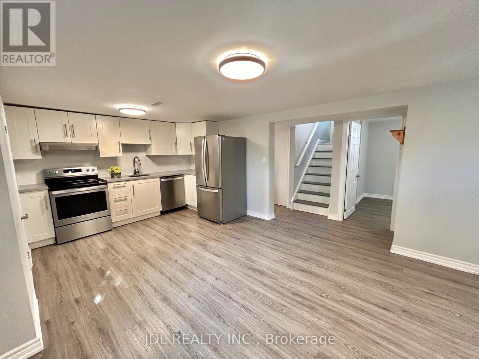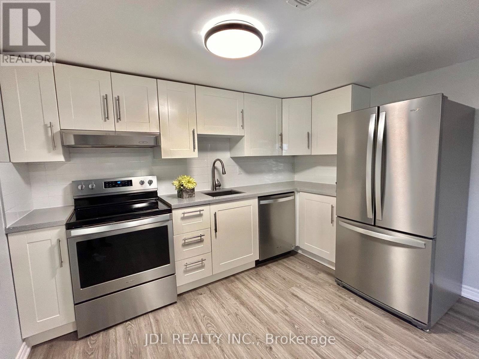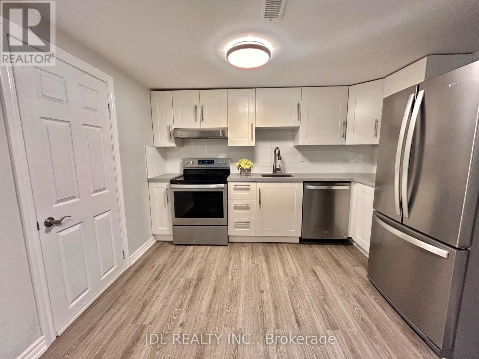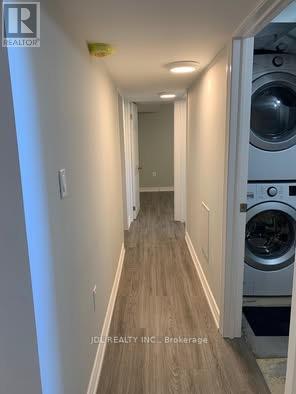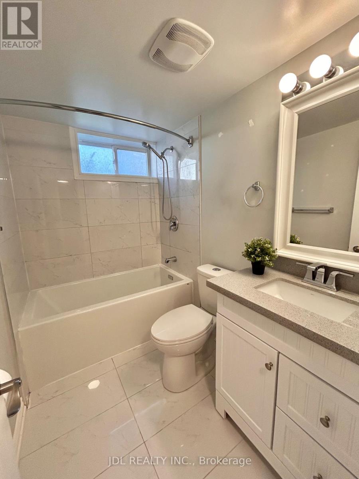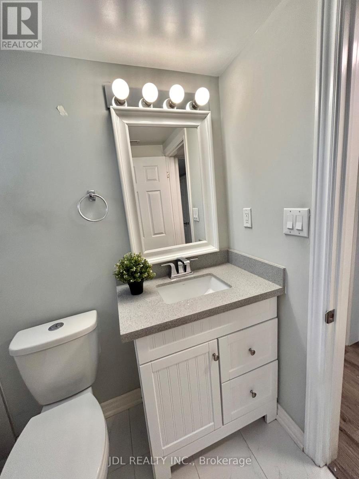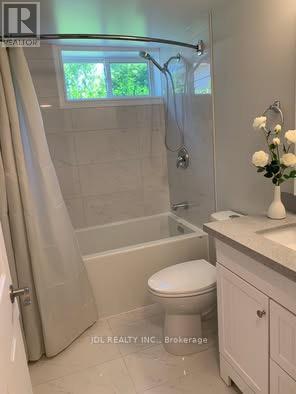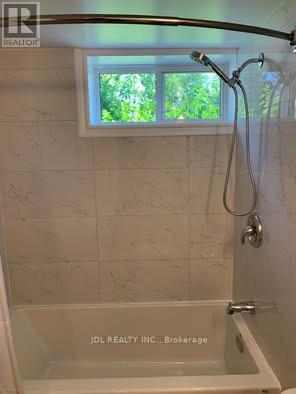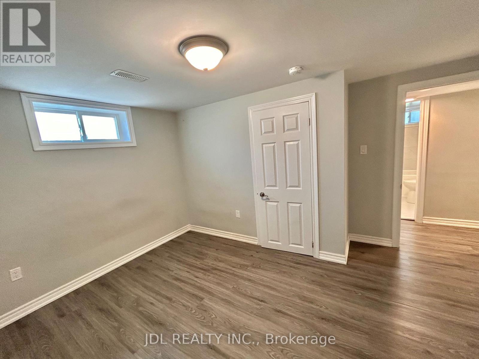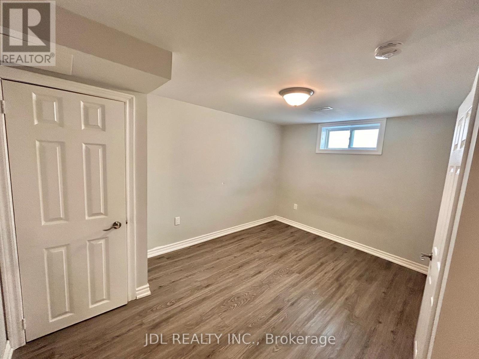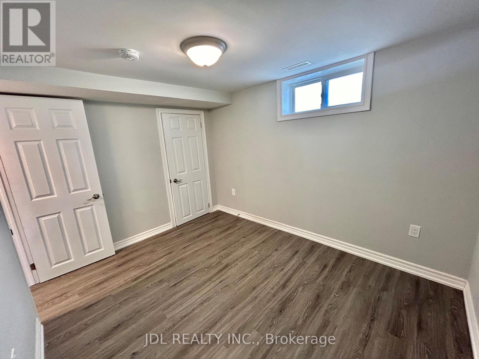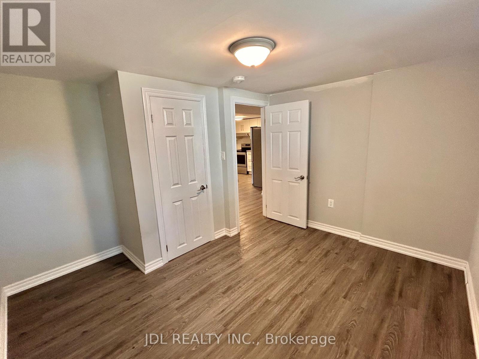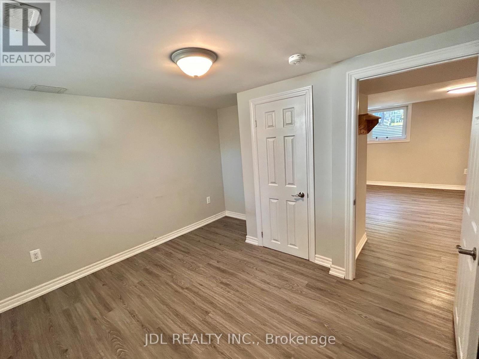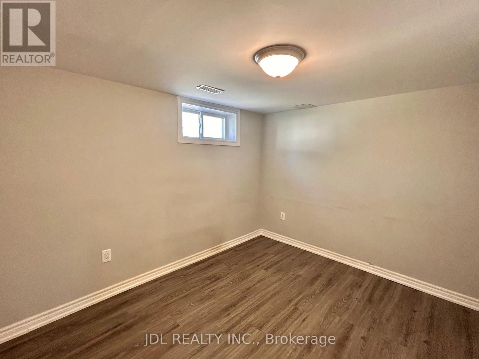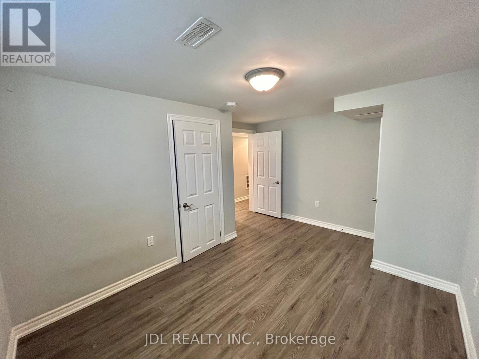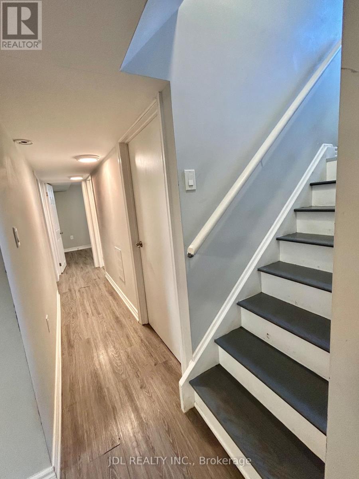Basement - 439 Gibbons Street Oshawa, Ontario L1J 4Z3
$1,950 Monthly
Bright and well-maintained 3-bedroom legal basement apartment located in Oshawa North's McLaughlin community, available from December 1st. This newly painted, city-approved legal duplex unit was fully renovated in 2020 and includes proper fire safety features and added sound insulation. The home offers a spacious layout with above-ground windows for ample natural light, a modern kitchen with quartz countertops, stainless steel appliances, and generous cabinetry, one full bathroom, private laundry, and two parking spots. Tenants have access to a large shared backyard, and the unit is move-in ready, situated in a quiet, family-friendly area minutes from Highway 401 and 407, with respectful adult occupants on the main floor. Tenant pays 50% of utilities. (id:60365)
Property Details
| MLS® Number | E12566594 |
| Property Type | Multi-family |
| Community Name | McLaughlin |
| EquipmentType | Water Heater |
| ParkingSpaceTotal | 2 |
| RentalEquipmentType | Water Heater |
Building
| BathroomTotal | 1 |
| BedroomsAboveGround | 3 |
| BedroomsTotal | 3 |
| Appliances | Dishwasher, Stove, Refrigerator |
| ArchitecturalStyle | Bungalow |
| BasementFeatures | Apartment In Basement |
| BasementType | N/a |
| CoolingType | Central Air Conditioning |
| ExteriorFinish | Brick |
| FireplacePresent | Yes |
| FlooringType | Laminate |
| FoundationType | Concrete |
| HeatingFuel | Natural Gas |
| HeatingType | Forced Air |
| StoriesTotal | 1 |
| SizeInterior | 700 - 1100 Sqft |
| Type | Duplex |
| UtilityWater | Municipal Water |
Parking
| No Garage |
Land
| Acreage | No |
| Sewer | Sanitary Sewer |
| SizeDepth | 129 Ft |
| SizeFrontage | 58 Ft |
| SizeIrregular | 58 X 129 Ft |
| SizeTotalText | 58 X 129 Ft |
Rooms
| Level | Type | Length | Width | Dimensions |
|---|---|---|---|---|
| Basement | Living Room | 7.3 m | 3.9 m | 7.3 m x 3.9 m |
| Basement | Kitchen | 7.3 m | 3.9 m | 7.3 m x 3.9 m |
| Basement | Bedroom | 4.2 m | 3.6 m | 4.2 m x 3.6 m |
| Basement | Bedroom 2 | 3.4 m | 2.9 m | 3.4 m x 2.9 m |
| Basement | Bedroom 3 | 2.9 m | 2.7 m | 2.9 m x 2.7 m |
| Basement | Bathroom | 2.2 m | 1.7 m | 2.2 m x 1.7 m |
| Basement | Laundry Room | 2.1 m | 1.5 m | 2.1 m x 1.5 m |
https://www.realtor.ca/real-estate/29126305/basement-439-gibbons-street-oshawa-mclaughlin-mclaughlin
Lisa Ma
Salesperson
105 - 95 Mural Street
Richmond Hill, Ontario L4B 3G2

