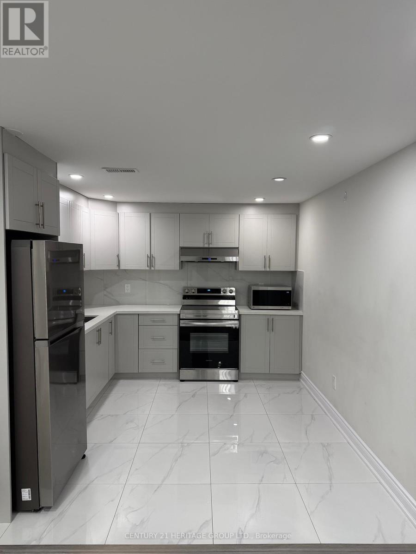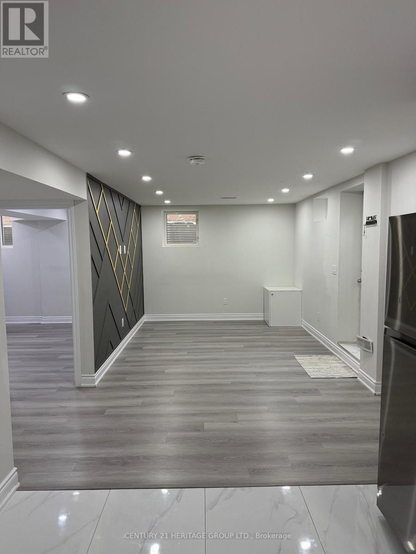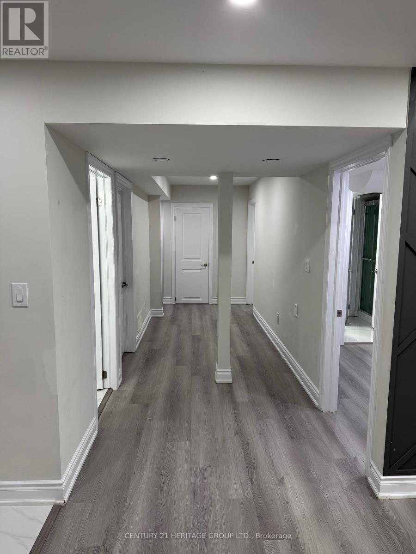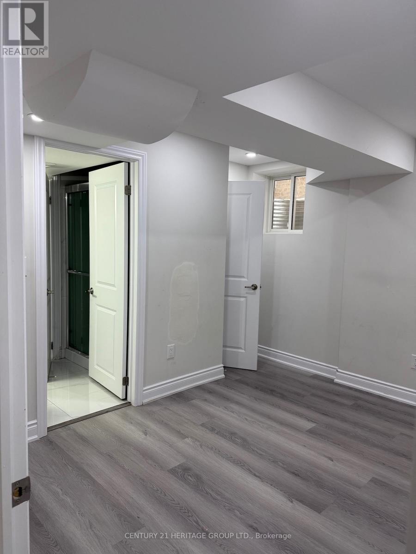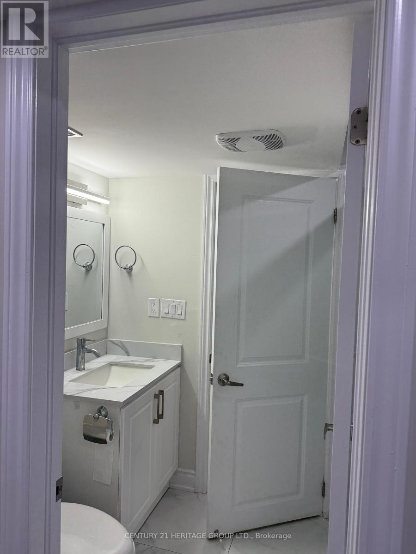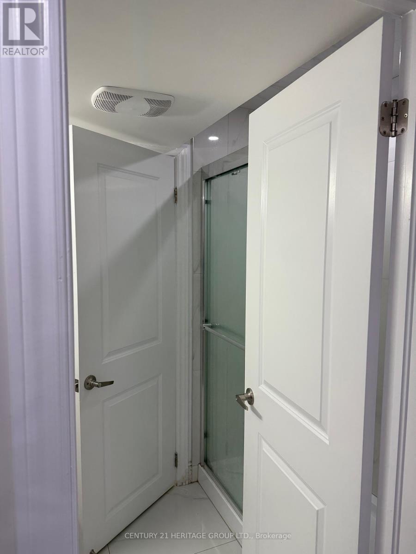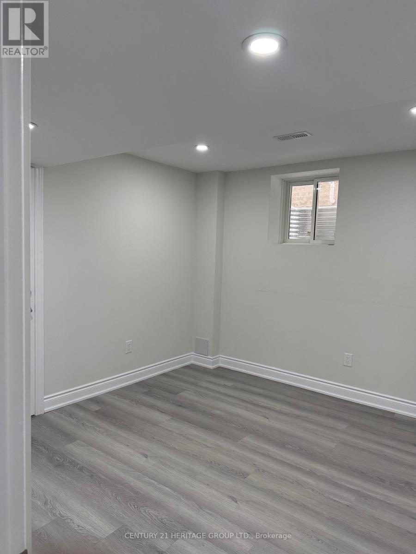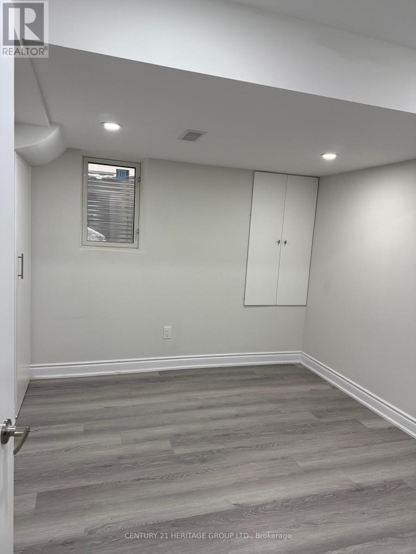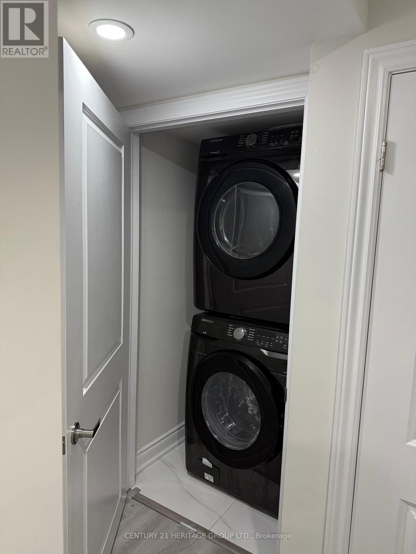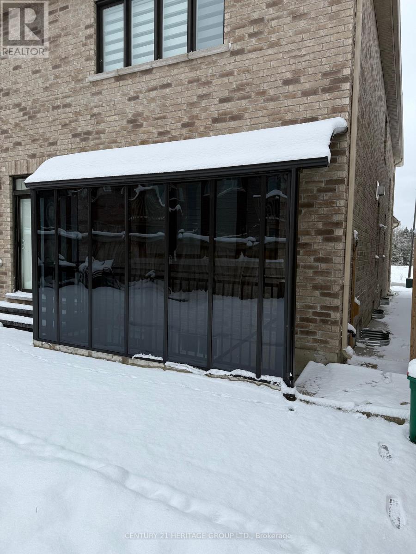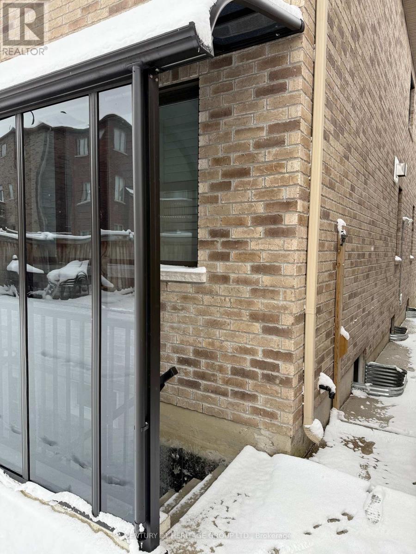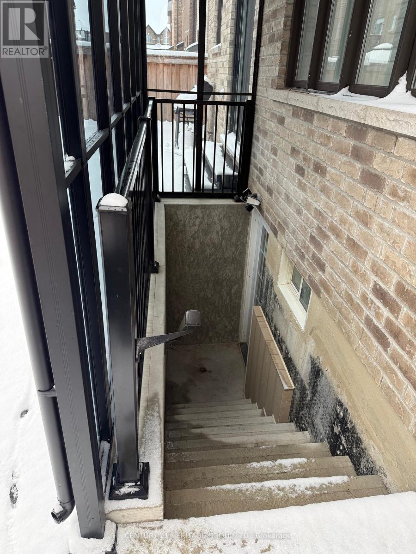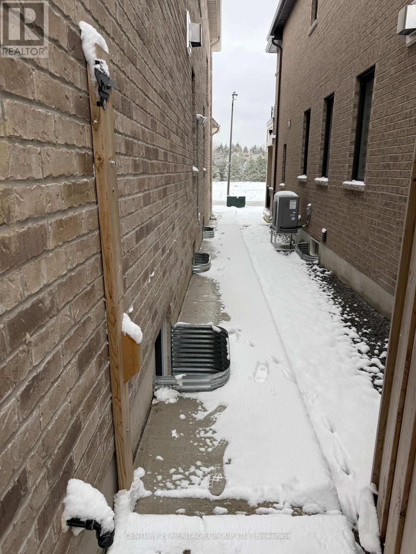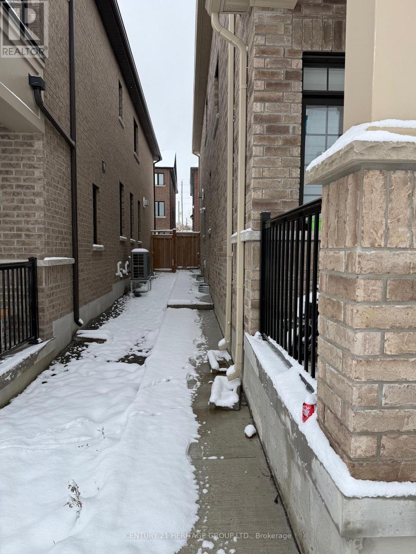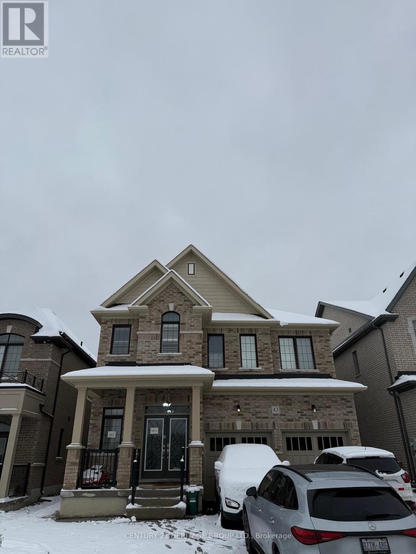Basement - 43 Allangrove Avenue East Gwillimbury, Ontario L9N 0X6
3 Bedroom
2 Bathroom
3000 - 3500 sqft
Central Air Conditioning
Forced Air
$2,400 Monthly
Perfect Basement Apartment With 2 Parking Spaces And A Separate Entrance With A Custom Enclosed Weather Protection Canopy * Located On A Quiet Family Friendly Street * Modern Finishes With A Spacious Floor Plan For The Growing Family * Combined Living, Dining And Eat-In Modern Kitchen With Pot lights Throughout * 3 Generous Sized Bedrooms With 2 Full Bathrooms - A Shared Semi Ensuite And Full Bathroom* Walking Distance To Vince's Market Plaza For Groceries And Restaurants And A Minutes Drive Away From The 404 And All Amenities * A Must See! (id:60365)
Property Details
| MLS® Number | N12551626 |
| Property Type | Single Family |
| Community Name | Sharon |
| ParkingSpaceTotal | 2 |
Building
| BathroomTotal | 2 |
| BedroomsAboveGround | 3 |
| BedroomsTotal | 3 |
| BasementFeatures | Apartment In Basement, Separate Entrance |
| BasementType | N/a, N/a |
| ConstructionStyleAttachment | Detached |
| CoolingType | Central Air Conditioning |
| ExteriorFinish | Brick |
| FlooringType | Laminate |
| FoundationType | Concrete |
| HeatingFuel | Natural Gas |
| HeatingType | Forced Air |
| StoriesTotal | 2 |
| SizeInterior | 3000 - 3500 Sqft |
| Type | House |
| UtilityWater | Municipal Water |
Parking
| No Garage |
Land
| Acreage | No |
| Sewer | Sanitary Sewer |
Rooms
| Level | Type | Length | Width | Dimensions |
|---|---|---|---|---|
| Basement | Living Room | 9.4 m | 3.6 m | 9.4 m x 3.6 m |
| Basement | Dining Room | 9.4 m | 3.6 m | 9.4 m x 3.6 m |
| Basement | Kitchen | 9.4 m | 3.6 m | 9.4 m x 3.6 m |
| Basement | Bedroom | 3.8 m | 2.9 m | 3.8 m x 2.9 m |
| Basement | Bedroom | 3.8 m | 3.2 m | 3.8 m x 3.2 m |
| Basement | Bedroom | 3.9 m | 3 m | 3.9 m x 3 m |
Bryan Kim
Salesperson
Century 21 Heritage Group Ltd.
17035 Yonge St. Suite 100
Newmarket, Ontario L3Y 5Y1
17035 Yonge St. Suite 100
Newmarket, Ontario L3Y 5Y1

