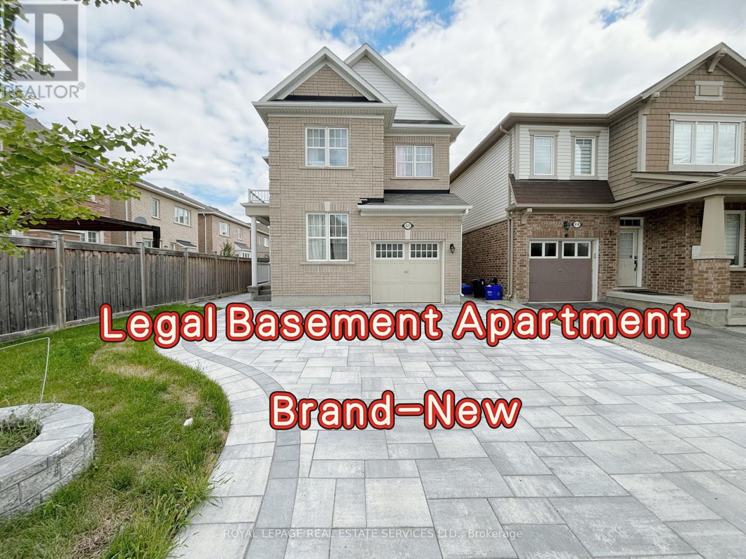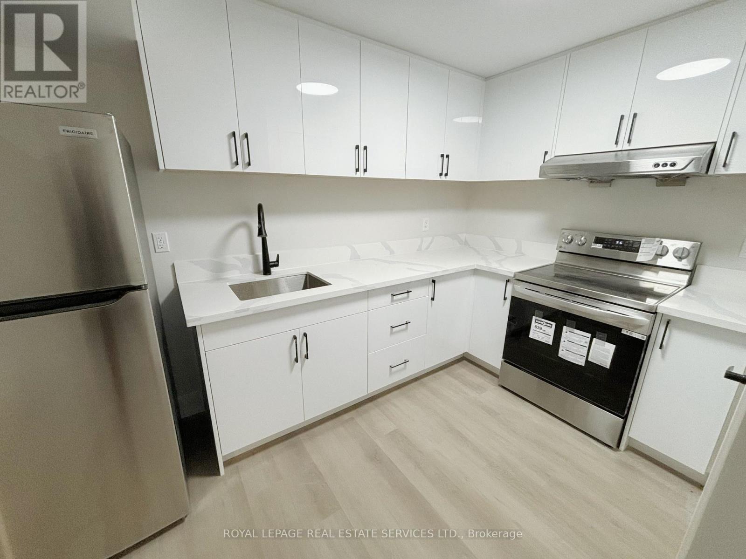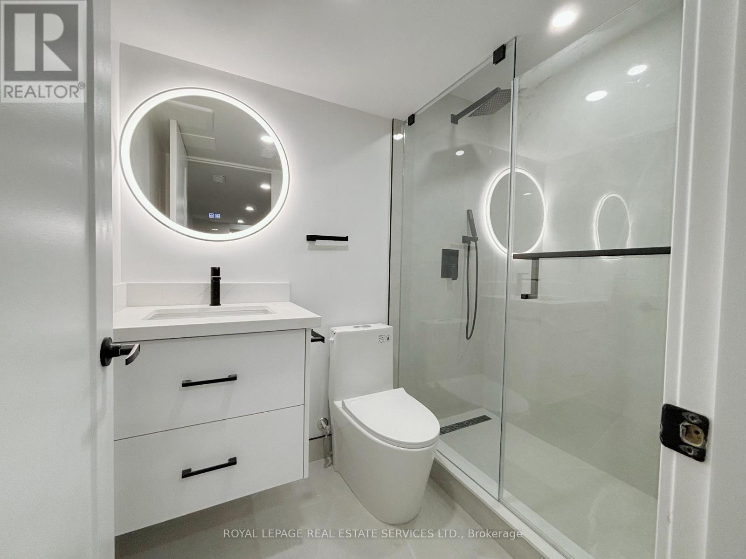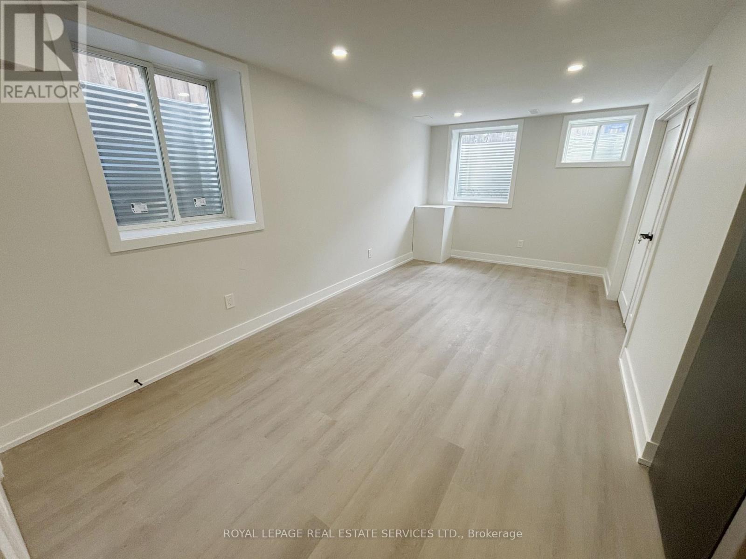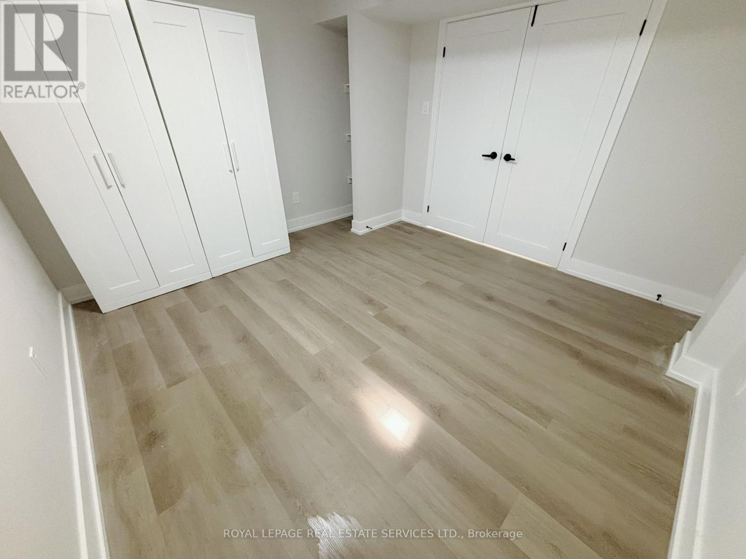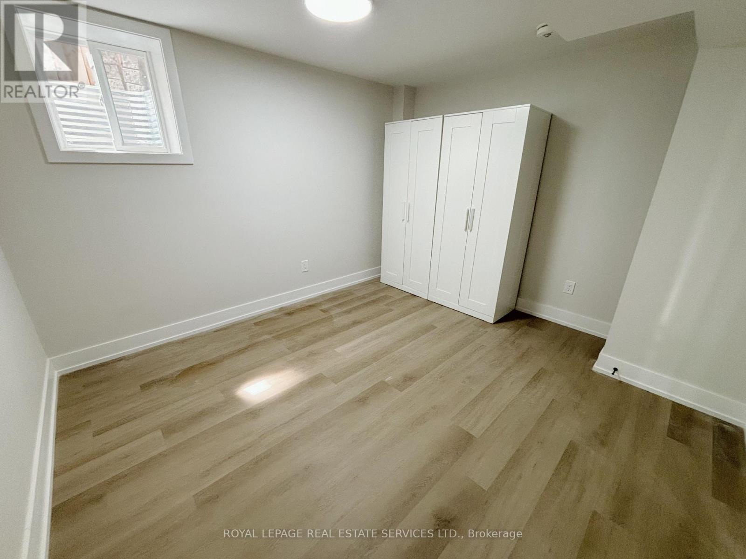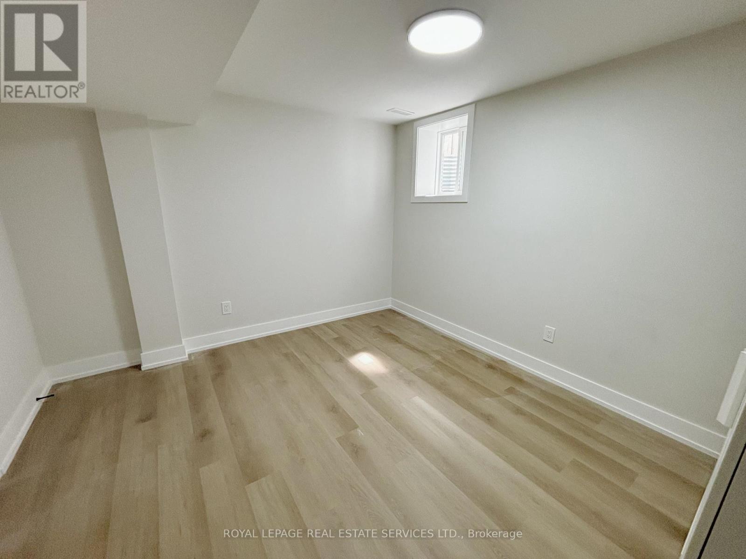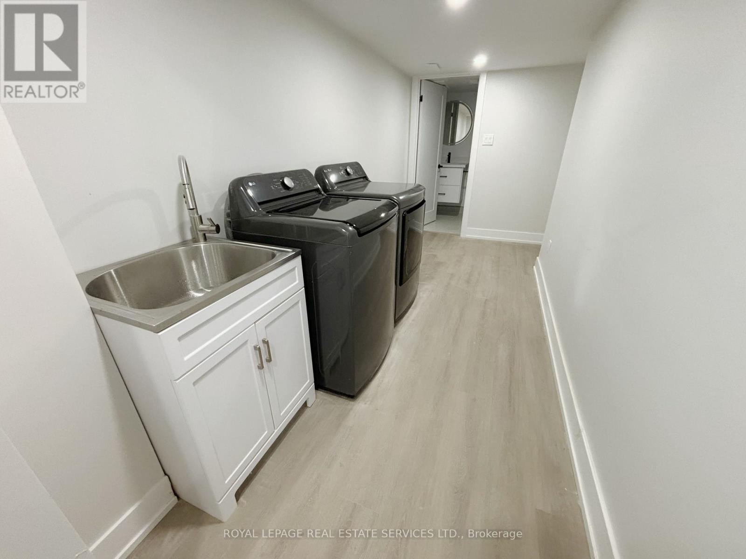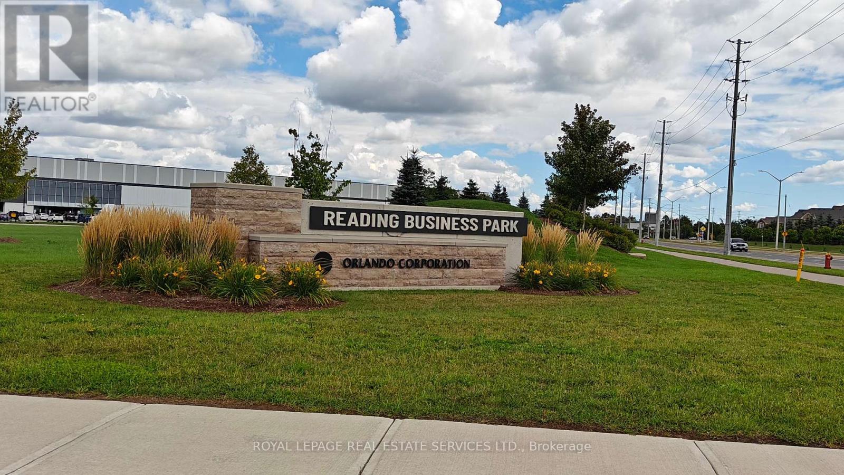Basement - 422 Blinco Terrace Milton, Ontario L9T 8Y8
$1,650 Monthly
**Legal Basement Apartment Brand-New** Absolutely Stunning! Has Been Professionally Finished To**Meet All Fire Code** And Safety Requirements, Offering Peace Of Mind And Secure Living.Features Include A Spacious Living Room With Three Oversized Windows For Natural Light, PotLights Throughout, An Upgraded Modern Kitchen Includes Quartz Countertops, And Brand NewAppliances Such As Stainless Steel Fridge, Stainless Steel Smooth-Top Electric Range, AndWasher & Dryer, One Bedroom, And A Full Washroom With A Well-Designed Bathroom And A LedLighting Mirror. Private Separate Entrance And One Parking Spot Included. Located In TheThriving Clarke Neighborhood Of Milton, Offers Easy Access To Highway 401 For Commuting,Proximity To Quality School, And Cedar Hedge Parks.Convenient Location With Easy Access To Highway 401, 8 Minutes West To Milton GO Station And Real Canadian Superstore, 3 Minutes South To Rabba Fine Foods (24hr Grocery), And 8 Minutes East To Toronto Premium Outlets. Transit Is Available, Though Having A Car Is Beneficial For Daily Convenience In This Predominantly Suburban Area. (id:60365)
Property Details
| MLS® Number | W12384676 |
| Property Type | Single Family |
| Community Name | 1027 - CL Clarke |
| AmenitiesNearBy | Hospital, Park, Schools |
| Features | Carpet Free |
| ParkingSpaceTotal | 1 |
Building
| BathroomTotal | 1 |
| BedroomsAboveGround | 1 |
| BedroomsTotal | 1 |
| BasementFeatures | Apartment In Basement, Separate Entrance |
| BasementType | N/a, N/a |
| ConstructionStyleAttachment | Detached |
| CoolingType | Central Air Conditioning |
| ExteriorFinish | Brick, Vinyl Siding |
| FireProtection | Alarm System |
| FlooringType | Vinyl, Ceramic |
| FoundationType | Concrete |
| HeatingFuel | Natural Gas |
| HeatingType | Forced Air |
| StoriesTotal | 2 |
| SizeInterior | 700 - 1100 Sqft |
| Type | House |
| UtilityWater | Municipal Water |
Parking
| Garage |
Land
| Acreage | No |
| LandAmenities | Hospital, Park, Schools |
| Sewer | Sanitary Sewer |
| SizeFrontage | 35 Ft ,3 In |
| SizeIrregular | 35.3 Ft |
| SizeTotalText | 35.3 Ft |
Rooms
| Level | Type | Length | Width | Dimensions |
|---|---|---|---|---|
| Basement | Kitchen | 3.96 m | 2.43 m | 3.96 m x 2.43 m |
| Basement | Living Room | 3.35 m | 7.32 m | 3.35 m x 7.32 m |
| Basement | Dining Room | 3.35 m | 7.32 m | 3.35 m x 7.32 m |
| Basement | Bedroom | 3.35 m | 3.35 m | 3.35 m x 3.35 m |
| Basement | Bathroom | 2.14 m | 1.52 m | 2.14 m x 1.52 m |
| Basement | Laundry Room | 2.74 m | 1.83 m | 2.74 m x 1.83 m |
Paul Ming
Salesperson
251 North Service Rd #102
Oakville, Ontario L6M 3E7
Jackie Jiang
Broker
251 North Service Rd #102
Oakville, Ontario L6M 3E7

