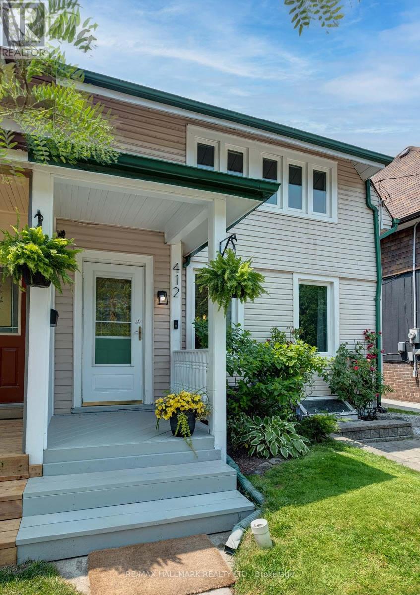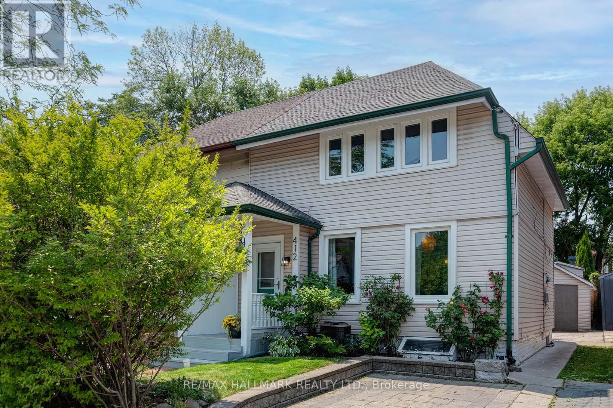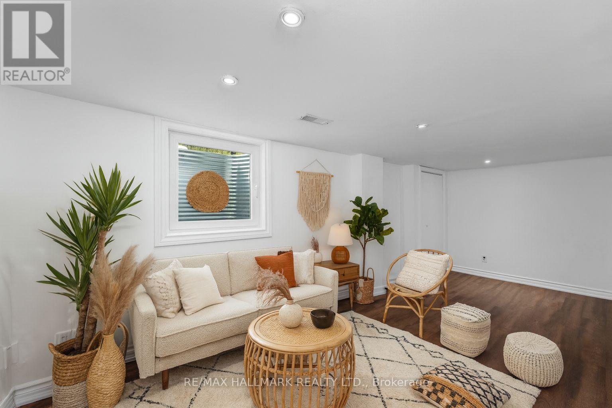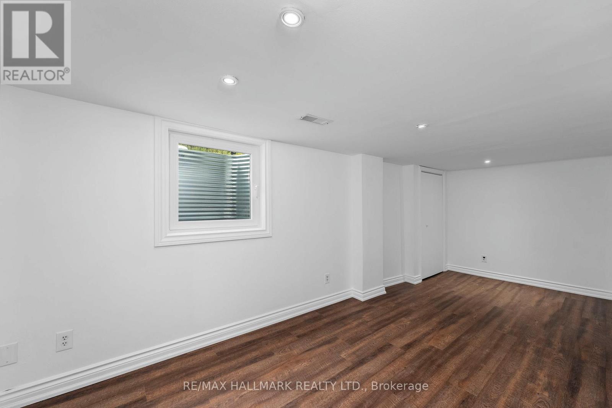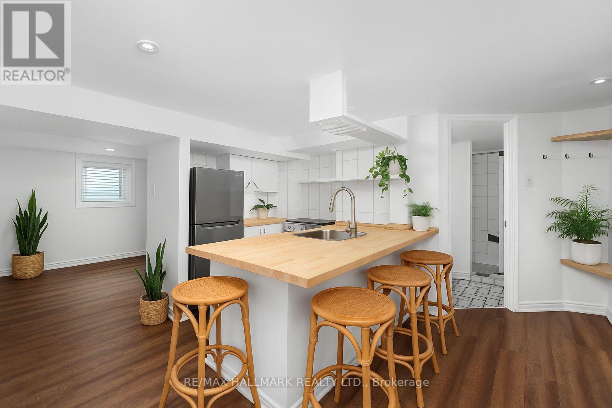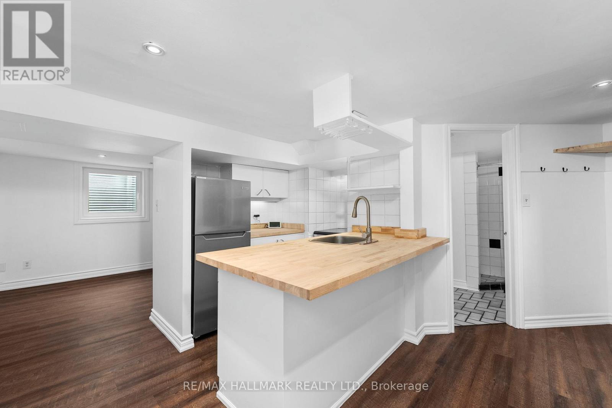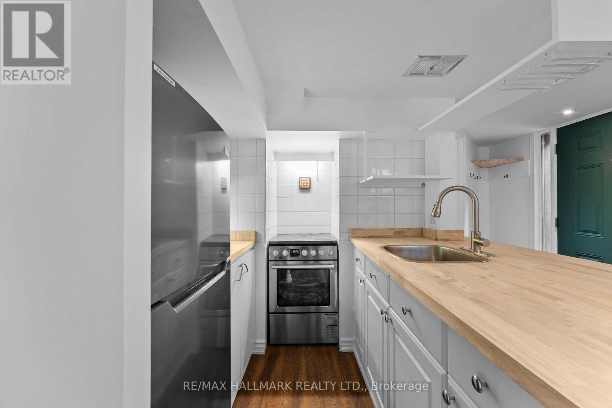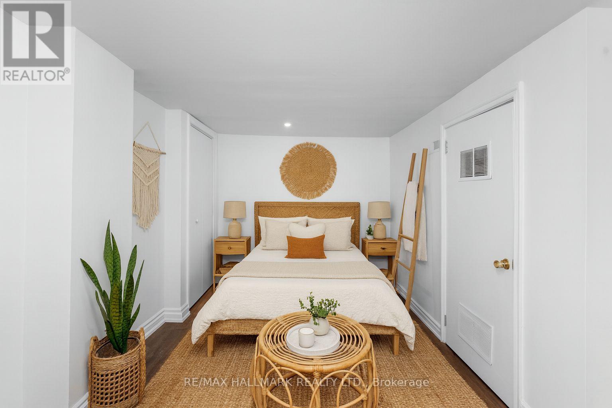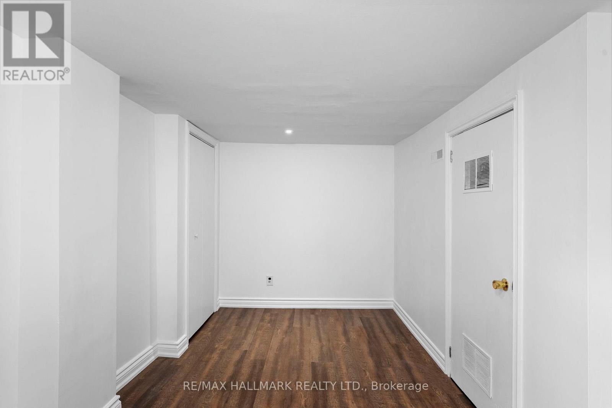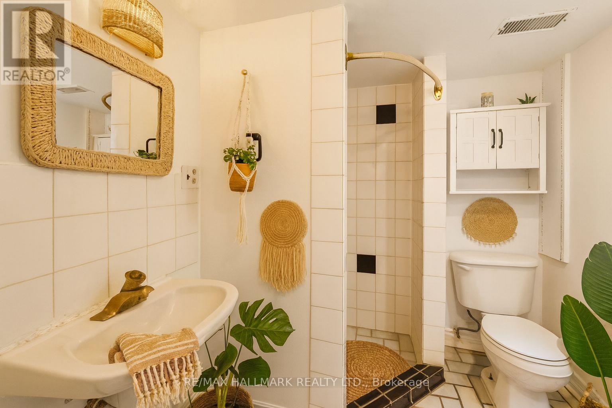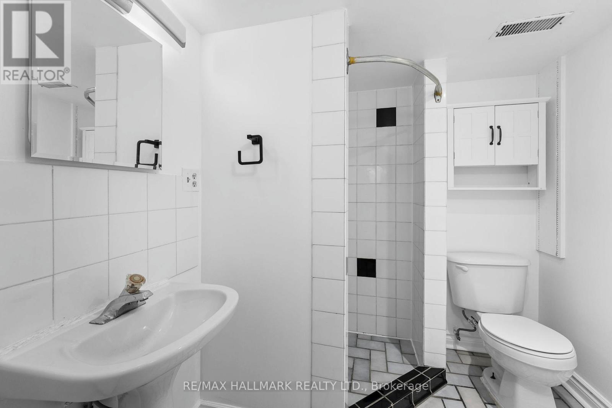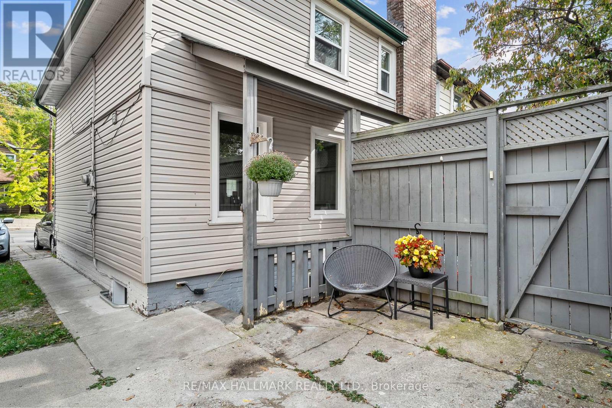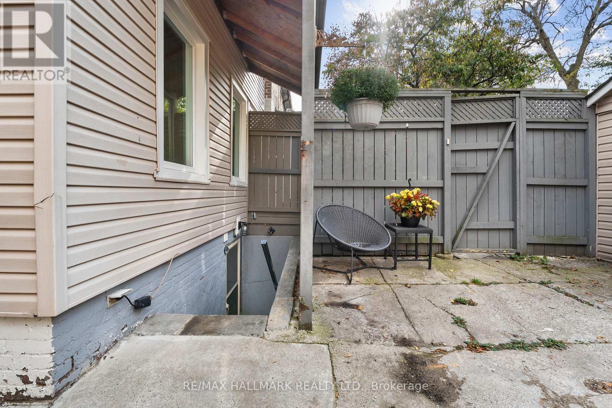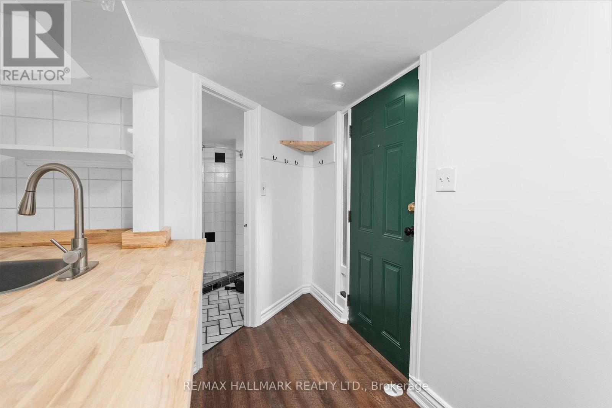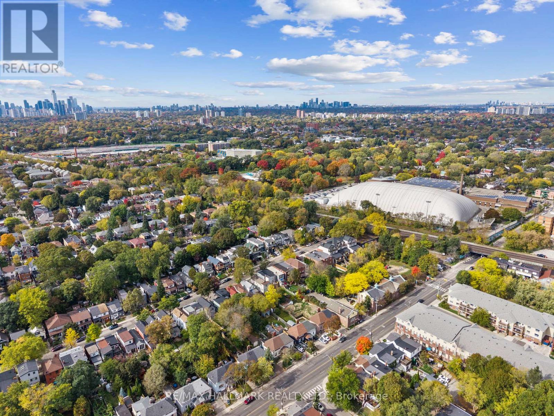Basement - 412 Coxwell Avenue Toronto, Ontario M4L 3B7
$1,600 Monthly
Home Sweet Home - This Lower Level Suite introduces Upscale Finishes with Earthy Tones creating your cozy, clear minded space. YES, access to your outside Space for your morning cup of coffee & new kitchen Island perfect for work, study, or dinner. The Location is perfect for the individual looking for great walkability to absolutely everything. On the Bus route to Coxwell Station (or 10 min walk). Little India & Leslieville just around the Corner. Minutes to No Frills Grocery, Shoppers, Coffee Shops, Restaurants, and Shopping. 15 min. walk to the beach & 10 min walk to Monarch Park and the Danforth. Price Includes all utilities including security system. Tenant to provide Insurance & pay for their own Internet. *NO PETS OR SMOKING DUE TO LANDLORDS ALLERGIES*. OPEN HOUSE SUN. OCT 26TH 2:00-4:00PM (id:60365)
Open House
This property has open houses!
2:00 pm
Ends at:4:00 pm
Property Details
| MLS® Number | E12479437 |
| Property Type | Single Family |
| Community Name | Greenwood-Coxwell |
| AmenitiesNearBy | Park, Public Transit, Schools |
| Features | Ravine, Carpet Free, In Suite Laundry |
| Structure | Patio(s), Porch |
Building
| BathroomTotal | 1 |
| BedroomsAboveGround | 1 |
| BedroomsTotal | 1 |
| BasementFeatures | Separate Entrance |
| BasementType | N/a |
| ConstructionStyleAttachment | Semi-detached |
| CoolingType | Central Air Conditioning |
| ExteriorFinish | Brick, Vinyl Siding |
| FireplacePresent | Yes |
| FireplaceTotal | 1 |
| FlooringType | Vinyl |
| FoundationType | Brick |
| HeatingFuel | Natural Gas |
| HeatingType | Forced Air |
| StoriesTotal | 2 |
| SizeInterior | 0 - 699 Sqft |
| Type | House |
| UtilityWater | Municipal Water |
Parking
| Garage |
Land
| Acreage | No |
| FenceType | Fenced Yard |
| LandAmenities | Park, Public Transit, Schools |
| Sewer | Sanitary Sewer |
| SizeDepth | 127 Ft ,6 In |
| SizeFrontage | 25 Ft |
| SizeIrregular | 25 X 127.5 Ft |
| SizeTotalText | 25 X 127.5 Ft |
Rooms
| Level | Type | Length | Width | Dimensions |
|---|---|---|---|---|
| Basement | Living Room | 2.75 m | 2.545 m | 2.75 m x 2.545 m |
| Basement | Bedroom | 2.93 m | 2.3 m | 2.93 m x 2.3 m |
| Basement | Kitchen | 2.44 m | 2.52 m | 2.44 m x 2.52 m |
| Basement | Bathroom | 2.49 m | 2 m | 2.49 m x 2 m |
Utilities
| Electricity | Installed |
Megan Sheppard
Salesperson
785 Queen St East
Toronto, Ontario M4M 1H5

