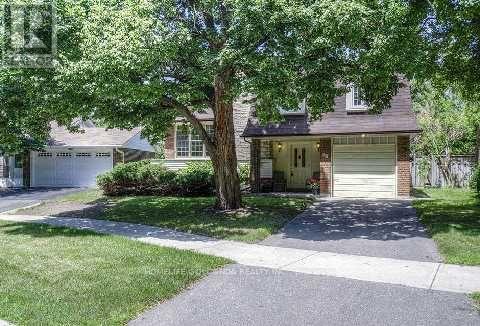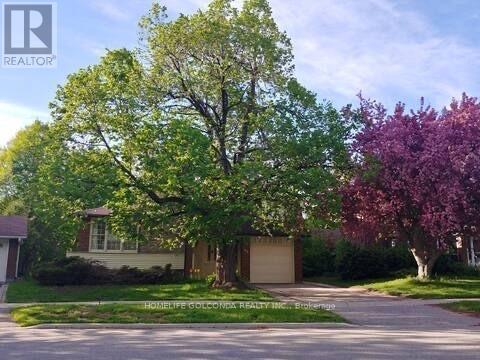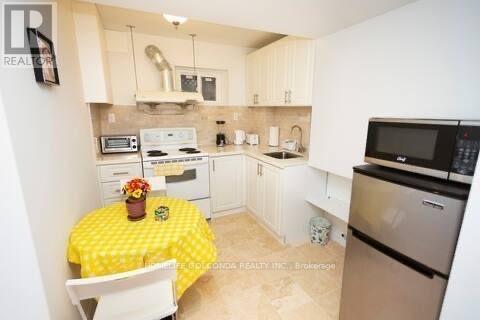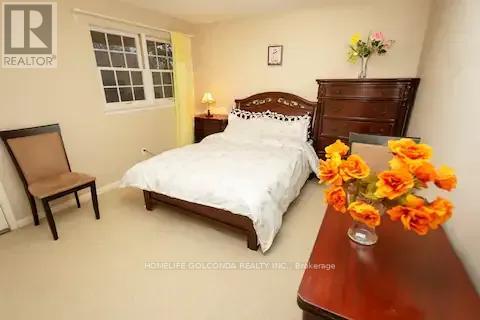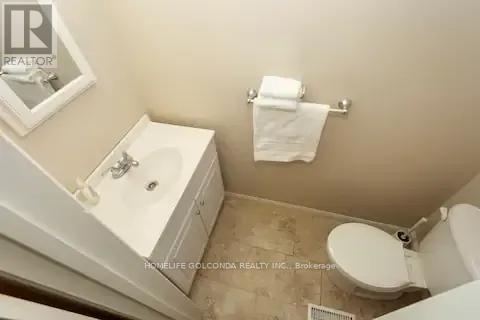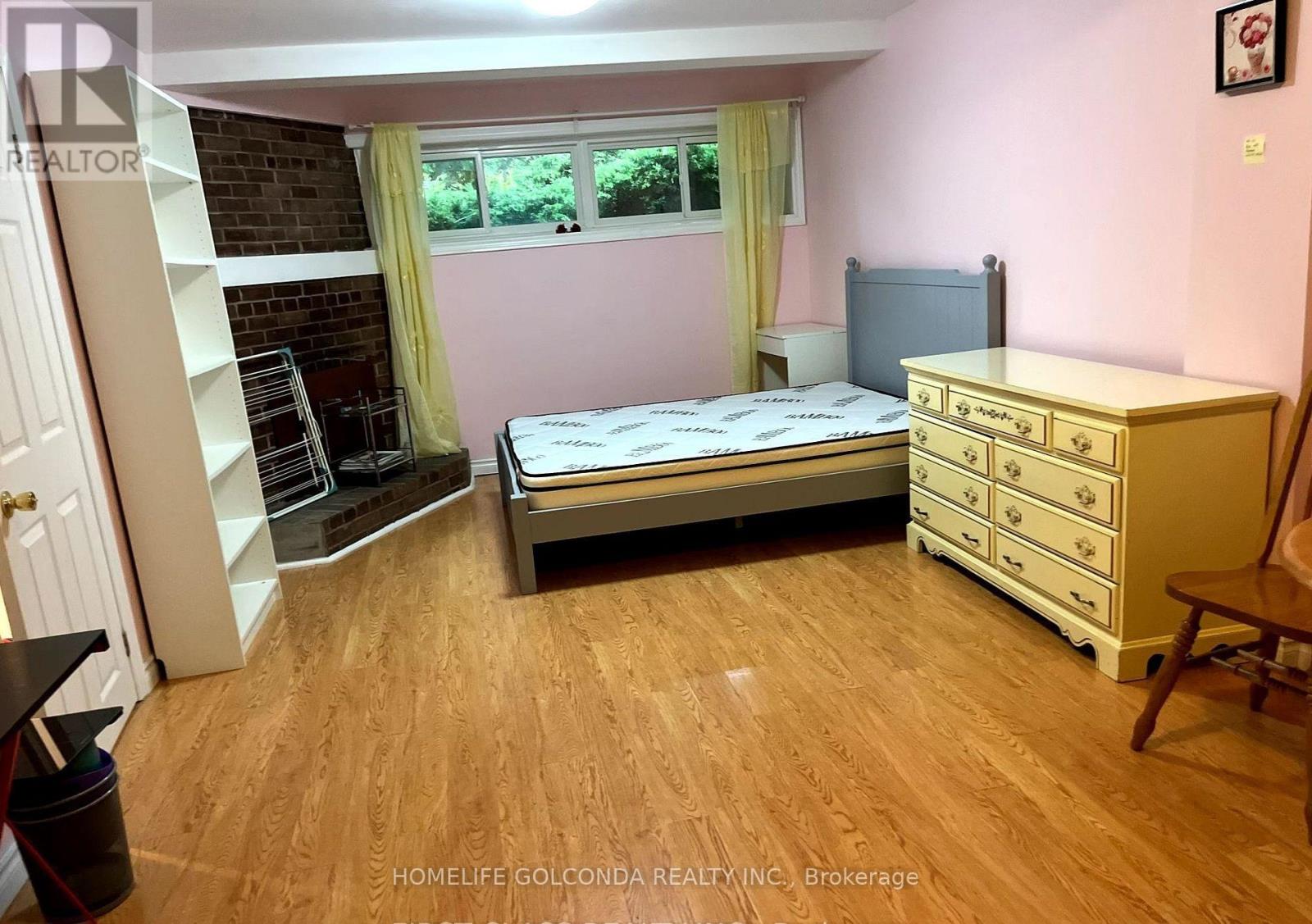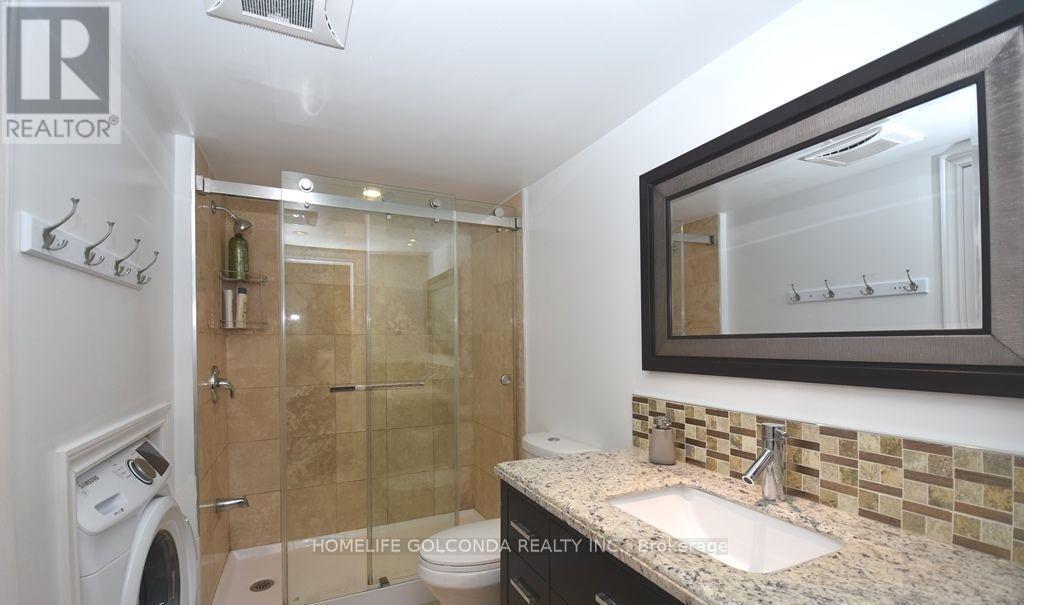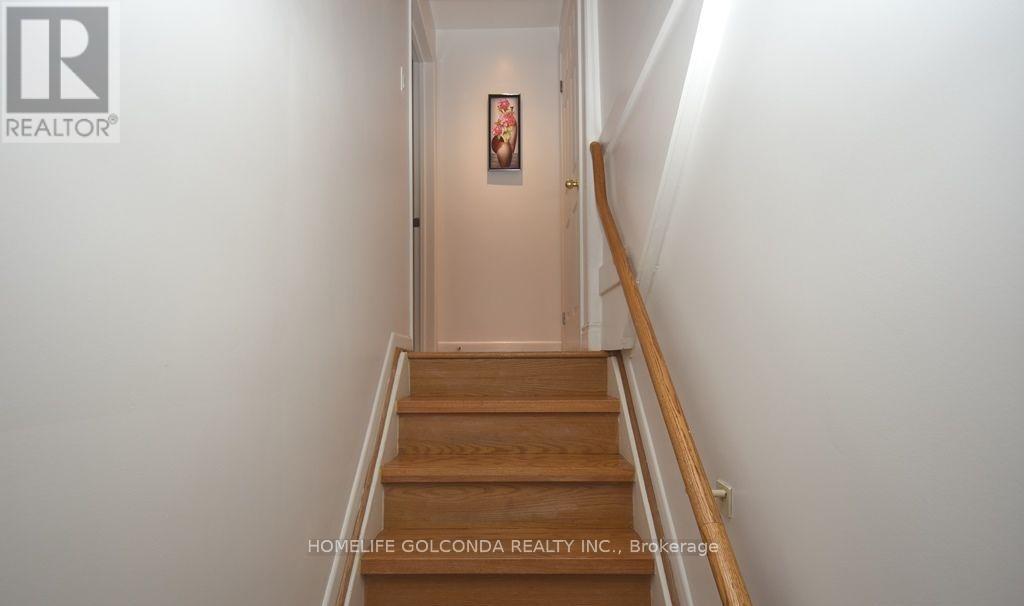Basement - 40 Ravencliff Crescent Toronto, Ontario M1T 1R8
2 Bedroom
2 Bathroom
1500 - 2000 sqft
Central Air Conditioning
Forced Air
$1,995 Monthly
Fantastic location in a quiet, family-friendly neighbourhood! Easy access to TTC, Hwy 404, DVP, Hwy 401, schools, shopping, and parks. Features one bedroom on the main floor with a 2-piece bath, a second bedroom in the basement with a 4-piece bath, a clean kitchen, and an ensuite laundry. The unit is furnished (optional: unfurnished) with 2 queen-size beds, nightstand, and chest. Just bring your suitcase, move in and enjoy life! (id:60365)
Property Details
| MLS® Number | E12449616 |
| Property Type | Single Family |
| Community Name | Tam O'Shanter-Sullivan |
| ParkingSpaceTotal | 1 |
Building
| BathroomTotal | 2 |
| BedroomsAboveGround | 2 |
| BedroomsTotal | 2 |
| BasementFeatures | Separate Entrance |
| BasementType | N/a |
| ConstructionStyleAttachment | Detached |
| ConstructionStyleSplitLevel | Backsplit |
| CoolingType | Central Air Conditioning |
| ExteriorFinish | Brick |
| FlooringType | Ceramic, Laminate |
| FoundationType | Concrete |
| HalfBathTotal | 1 |
| HeatingFuel | Natural Gas |
| HeatingType | Forced Air |
| SizeInterior | 1500 - 2000 Sqft |
| Type | House |
| UtilityWater | Municipal Water |
Parking
| Garage | |
| No Garage |
Land
| Acreage | No |
| Sewer | Sanitary Sewer |
| SizeFrontage | 48 Ft ,10 In |
| SizeIrregular | 48.9 Ft |
| SizeTotalText | 48.9 Ft |
Rooms
| Level | Type | Length | Width | Dimensions |
|---|---|---|---|---|
| Basement | Bedroom | 6 m | 4 m | 6 m x 4 m |
| Basement | Kitchen | 3 m | 3 m | 3 m x 3 m |
| Basement | Bathroom | 2 m | 3 m | 2 m x 3 m |
| Ground Level | Bedroom | 4 m | 3 m | 4 m x 3 m |
| Ground Level | Bathroom | 1 m | 2 m | 1 m x 2 m |
Fiona Fan
Broker
Homelife Golconda Realty Inc.
3601 Hwy 7 #215
Markham, Ontario L3R 0M3
3601 Hwy 7 #215
Markham, Ontario L3R 0M3

