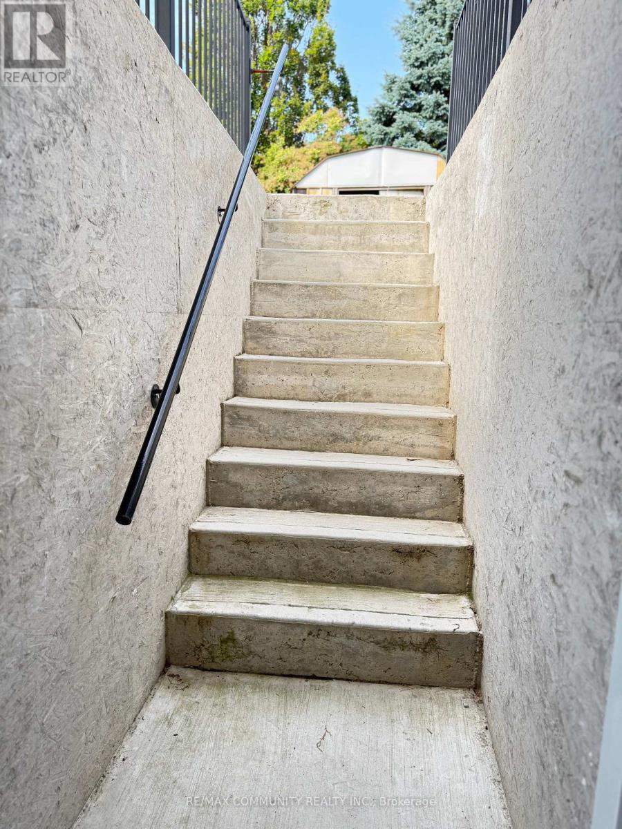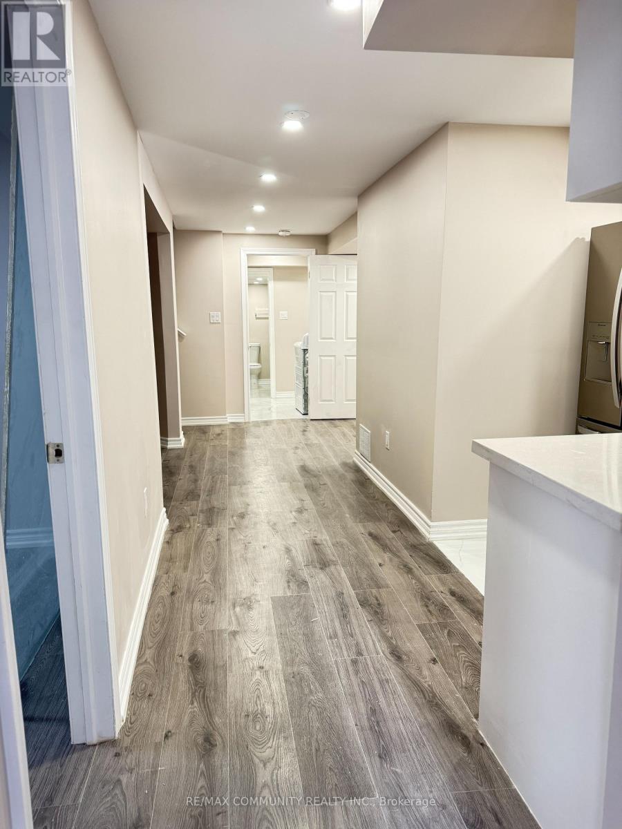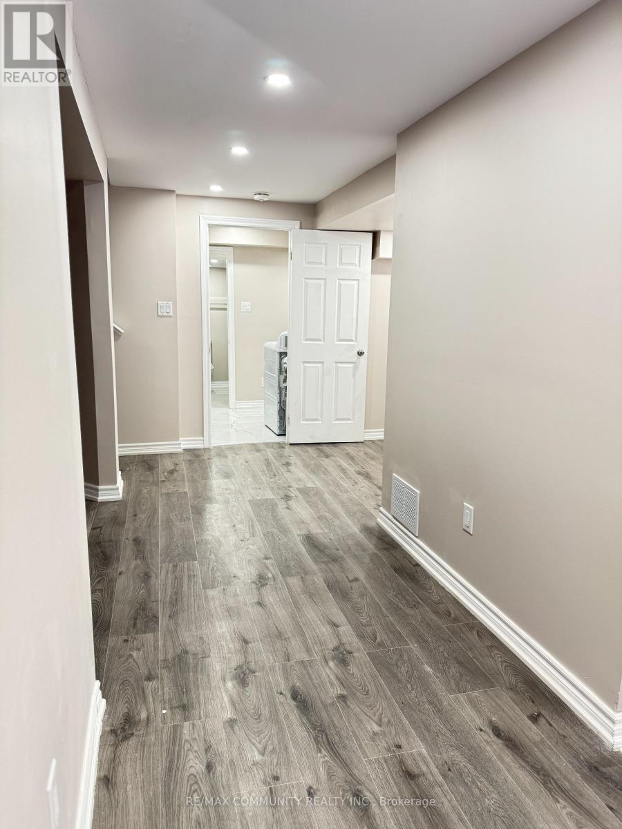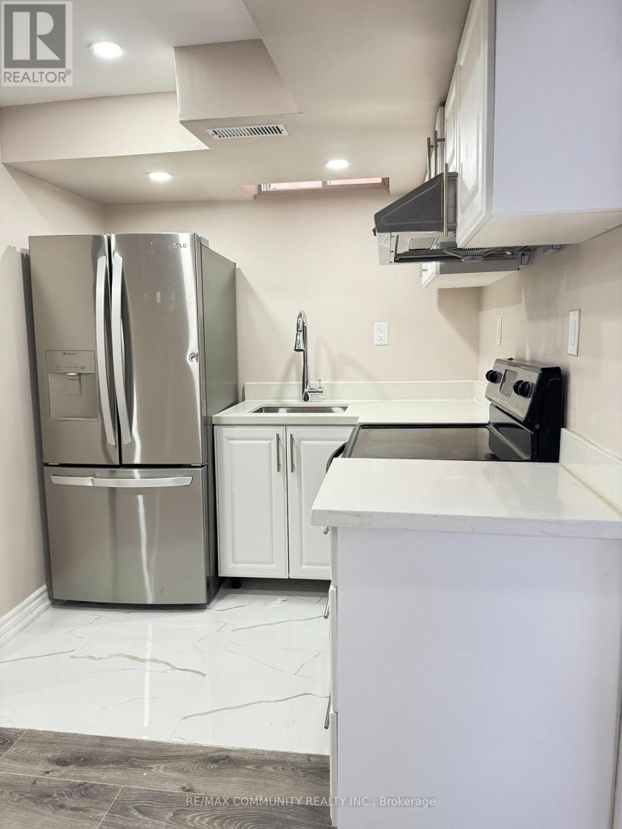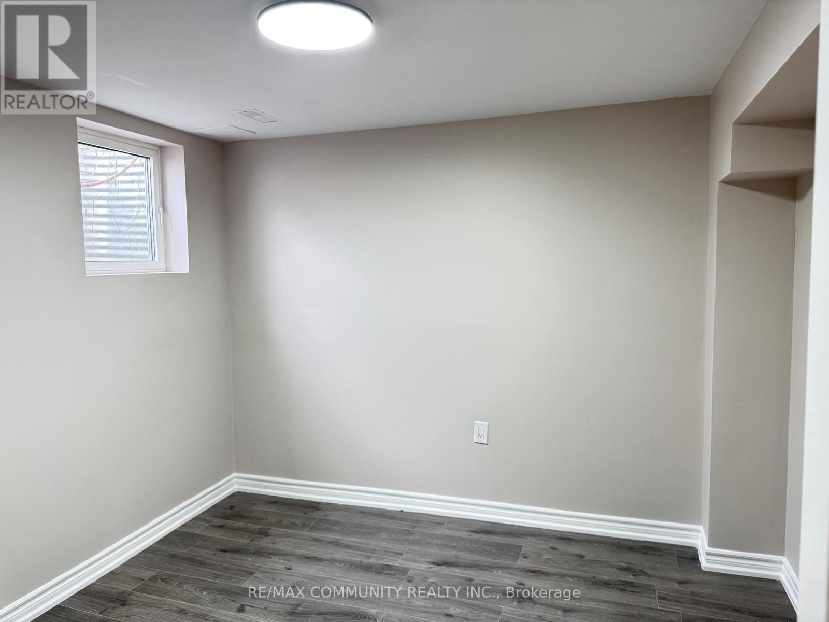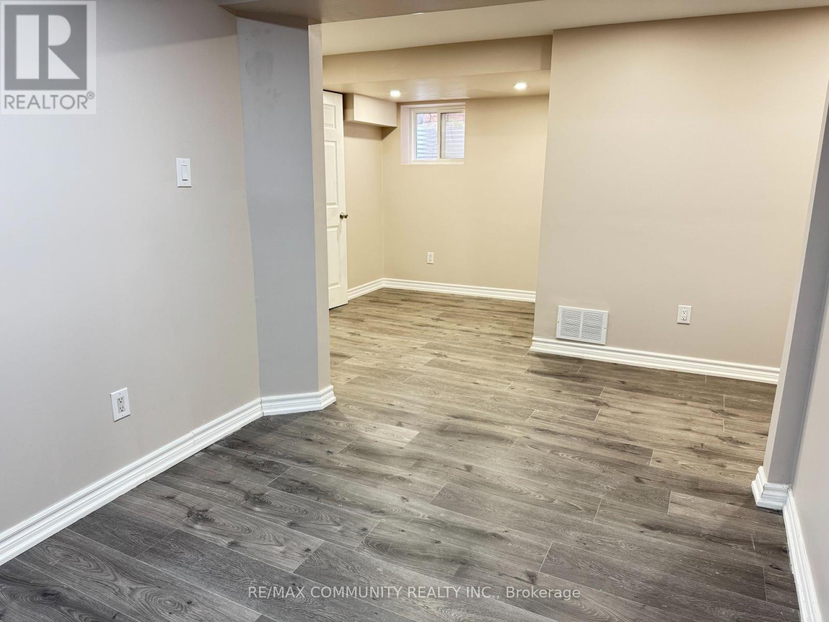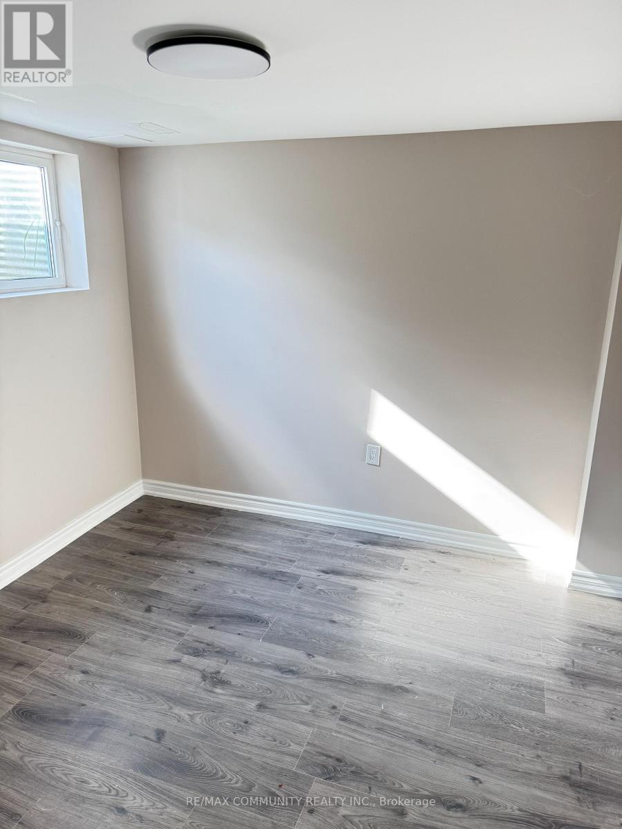Basement - 36 Foothill Street Whitby, Ontario L1R 2V6
2 Bedroom
1 Bathroom
1500 - 2000 sqft
Central Air Conditioning
Forced Air
$1,700 Monthly
Brand New Basements, Never Lived in Spacious 2 bedroom 1 Full bathroom unit with a separate entrance. and lots of storage space. This beautiful unit features. pot lights, an open concept living area, kitchen, Separate laundry and nothing to share with upper unit. 1 parking spot on the driveway. Great Neighborhoods With Plenty Of Parks, Playgrounds Within Walking Distance, & Quality Schools, Library & Rec Centre. Convenient Access To 401 & 407, Lots Of Great Shopping Dining Options Nearby! ** This is a linked property.** (id:60365)
Property Details
| MLS® Number | E12409887 |
| Property Type | Single Family |
| Community Name | Pringle Creek |
| Features | Carpet Free |
| ParkingSpaceTotal | 1 |
Building
| BathroomTotal | 1 |
| BedroomsAboveGround | 2 |
| BedroomsTotal | 2 |
| Appliances | Dryer, Range, Stove, Washer, Refrigerator |
| BasementFeatures | Apartment In Basement, Separate Entrance |
| BasementType | N/a |
| ConstructionStyleAttachment | Detached |
| CoolingType | Central Air Conditioning |
| ExteriorFinish | Brick |
| FlooringType | Laminate, Ceramic |
| FoundationType | Concrete |
| HeatingFuel | Natural Gas |
| HeatingType | Forced Air |
| StoriesTotal | 2 |
| SizeInterior | 1500 - 2000 Sqft |
| Type | House |
| UtilityWater | Municipal Water |
Parking
| Attached Garage | |
| Garage |
Land
| Acreage | No |
| Sewer | Sanitary Sewer |
Rooms
| Level | Type | Length | Width | Dimensions |
|---|---|---|---|---|
| Basement | Bedroom | 3.175 m | 3.175 m | 3.175 m x 3.175 m |
| Basement | Bedroom 2 | 3.175 m | 2.641 m | 3.175 m x 2.641 m |
| Basement | Kitchen | 2.13 m | 2.13 m | 2.13 m x 2.13 m |
| Basement | Bathroom | 2.46 m | 1.676 m | 2.46 m x 1.676 m |
| Basement | Laundry Room | 2 m | 1.67 m | 2 m x 1.67 m |
Piraba Nadarasa
Salesperson
RE/MAX Community Realty Inc.
203 - 1265 Morningside Ave
Toronto, Ontario M1B 3V9
203 - 1265 Morningside Ave
Toronto, Ontario M1B 3V9


