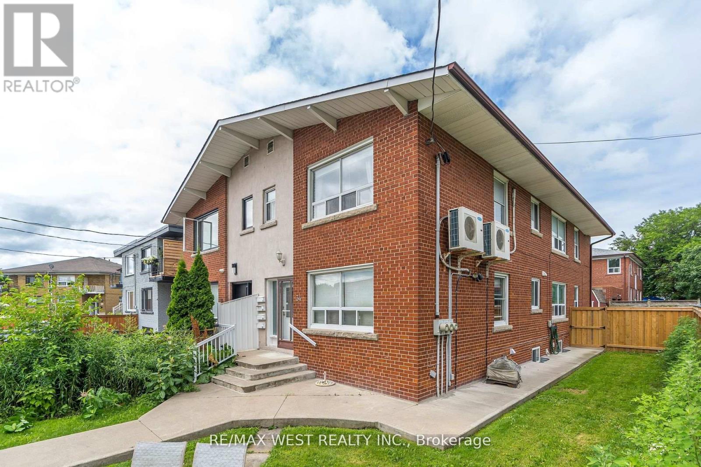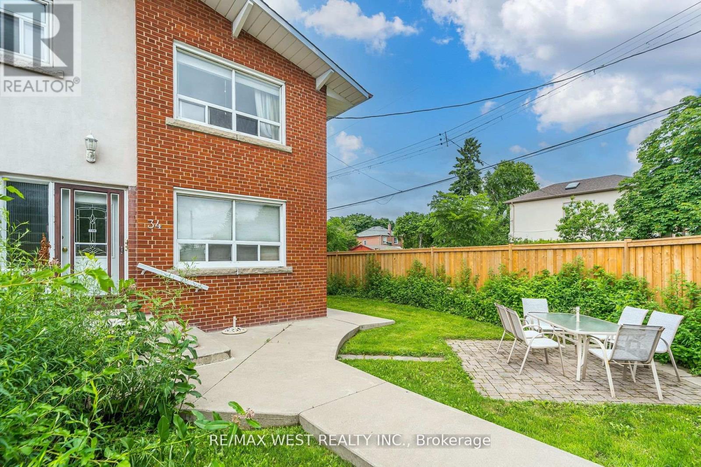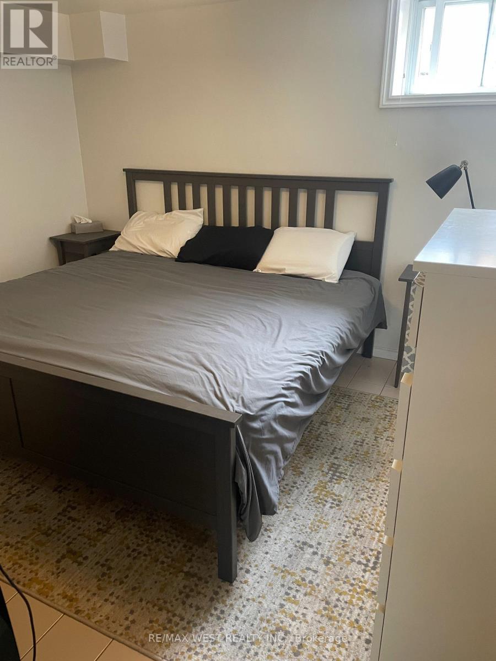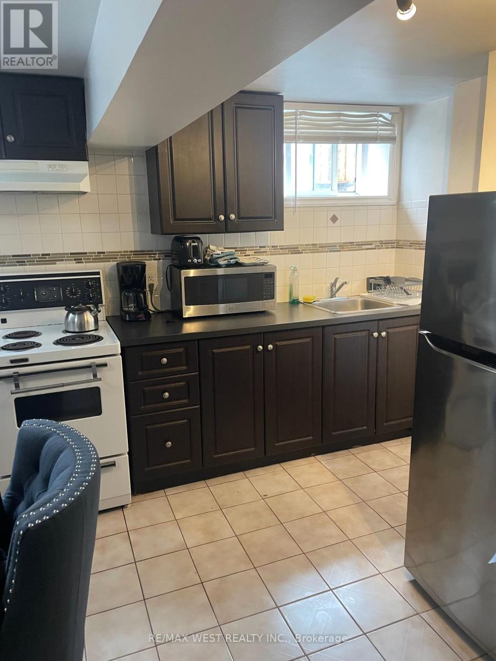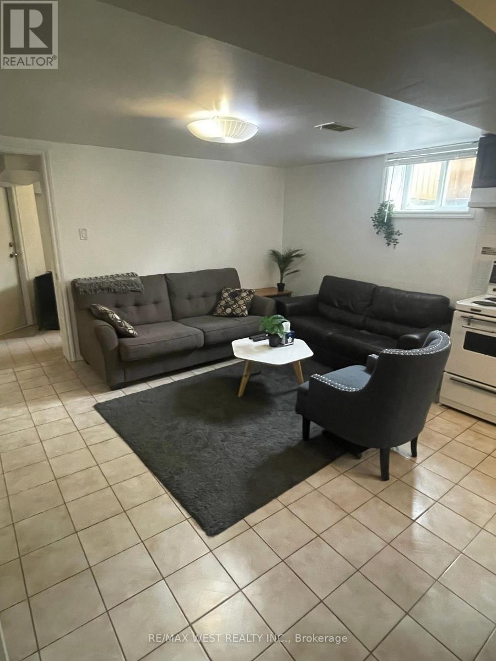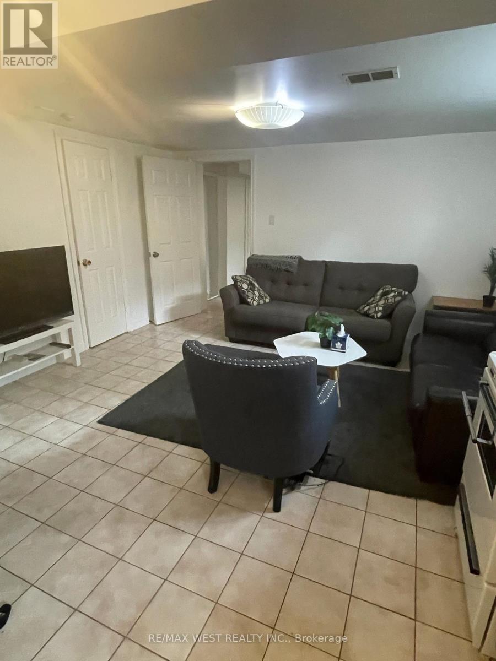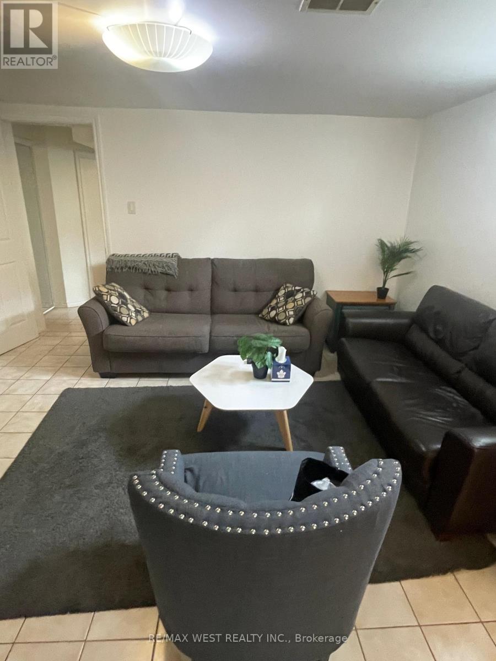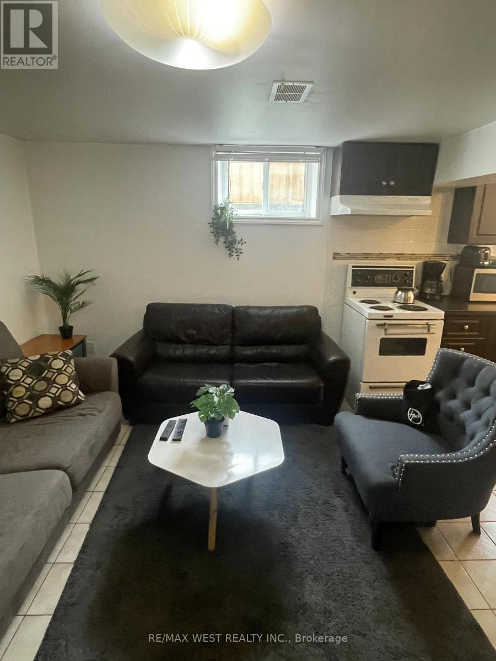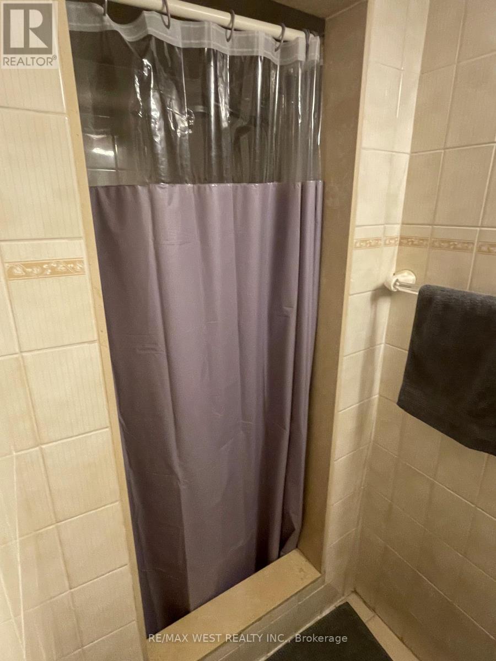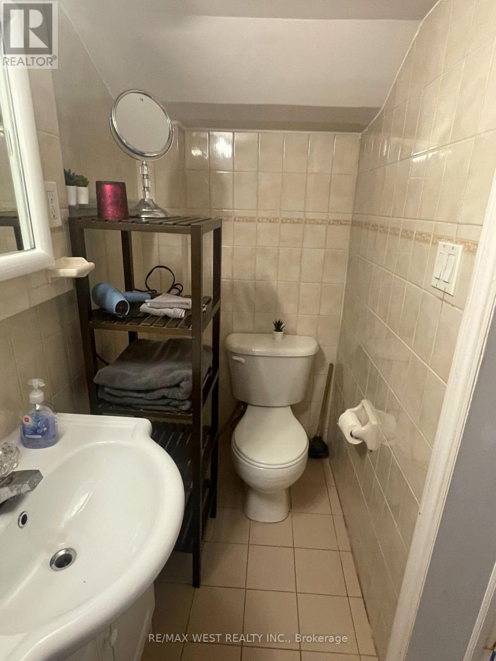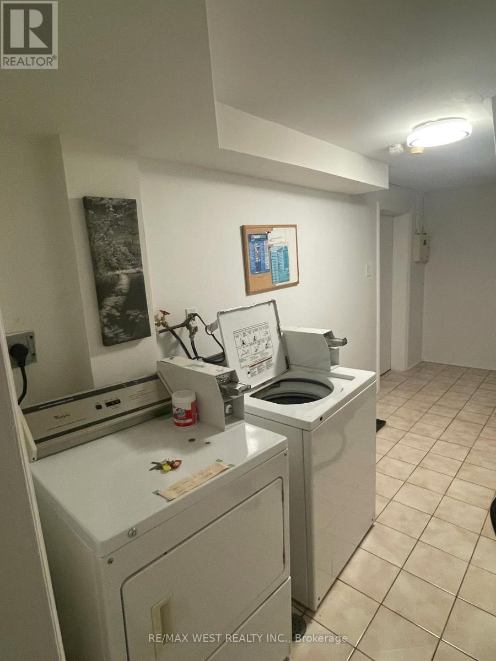Basement - 34 Penhurst Avenue Toronto, Ontario M8Y 3A8
1 Bedroom
1 Bathroom
2000 - 2500 sqft
Central Air Conditioning
Forced Air
$1,875 Monthly
Prime Location Large One Bedroom Apartment Located In A Family Oriented Neighbourhood. Features An Open Concept Living, Dining, Kitchen, Large Bedroom With Closet, Ceramic Floors Throughout. Modern Kitchen, Three Piece Bathroom, Walking Distance To Shopping, Groceries, Parks, Restaurants, Great Schools, Transit & Lake. Short Commute To Downtown, Ideal Location. Note Also Available Furnished. (id:60365)
Property Details
| MLS® Number | W12425036 |
| Property Type | Multi-family |
| Community Name | Stonegate-Queensway |
| Features | Laundry- Coin Operated |
| ParkingSpaceTotal | 1 |
Building
| BathroomTotal | 1 |
| BedroomsAboveGround | 1 |
| BedroomsTotal | 1 |
| Appliances | Microwave, Stove, Refrigerator |
| BasementFeatures | Apartment In Basement |
| BasementType | N/a |
| CoolingType | Central Air Conditioning |
| ExteriorFinish | Aluminum Siding, Brick |
| FlooringType | Ceramic |
| FoundationType | Block |
| HeatingFuel | Natural Gas |
| HeatingType | Forced Air |
| StoriesTotal | 2 |
| SizeInterior | 2000 - 2500 Sqft |
| Type | Fourplex |
| UtilityWater | Municipal Water |
Parking
| No Garage |
Land
| Acreage | No |
| Sewer | Sanitary Sewer |
| SizeIrregular | . |
| SizeTotalText | . |
Rooms
| Level | Type | Length | Width | Dimensions |
|---|---|---|---|---|
| Basement | Living Room | 5.18 m | 4.17 m | 5.18 m x 4.17 m |
| Basement | Dining Room | 5.18 m | 4.17 m | 5.18 m x 4.17 m |
| Basement | Kitchen | 5.18 m | 4.17 m | 5.18 m x 4.17 m |
| Basement | Bedroom | 3.96 m | 3.56 m | 3.96 m x 3.56 m |
Utilities
| Cable | Available |
| Electricity | Available |
| Sewer | Available |
Jose R. Pereira
Salesperson
RE/MAX West Realty Inc.

