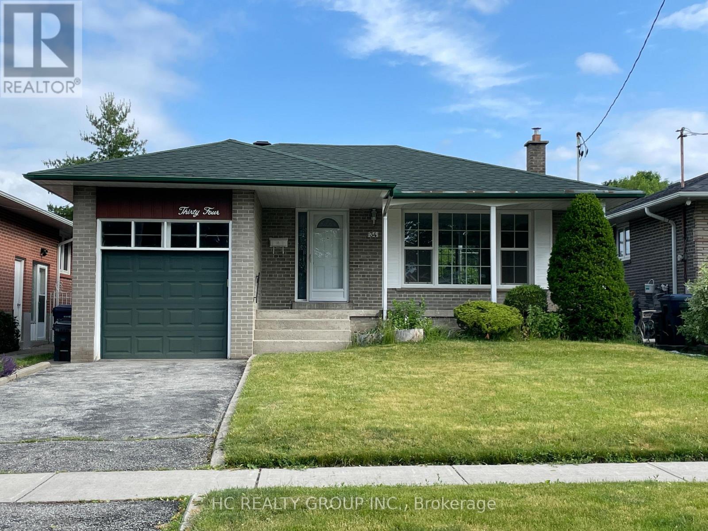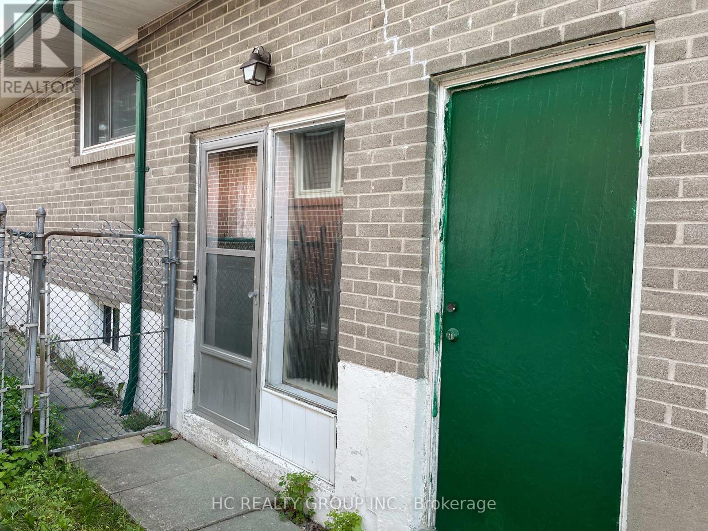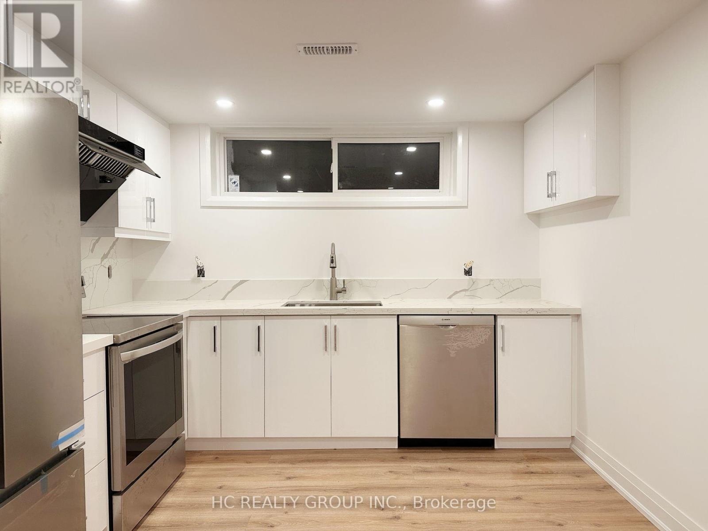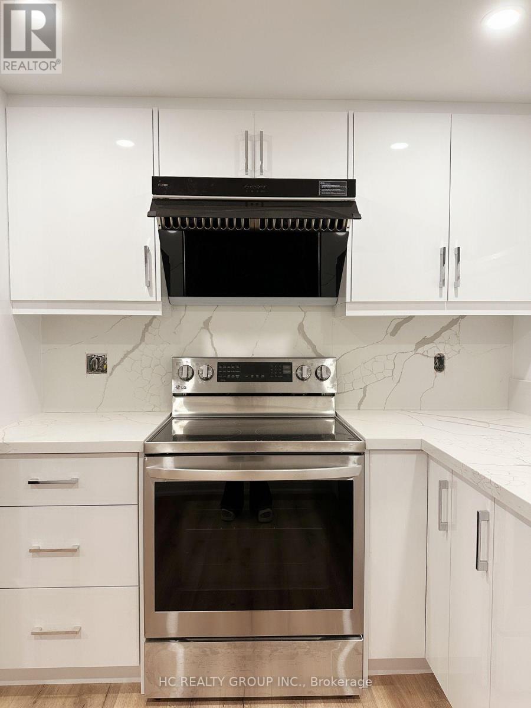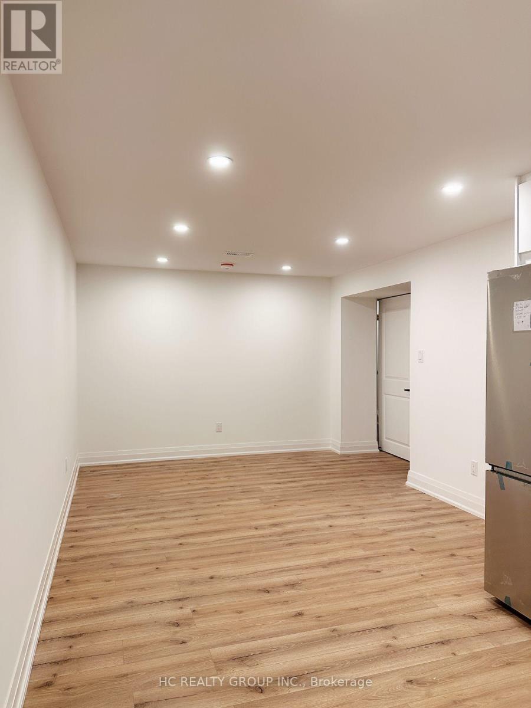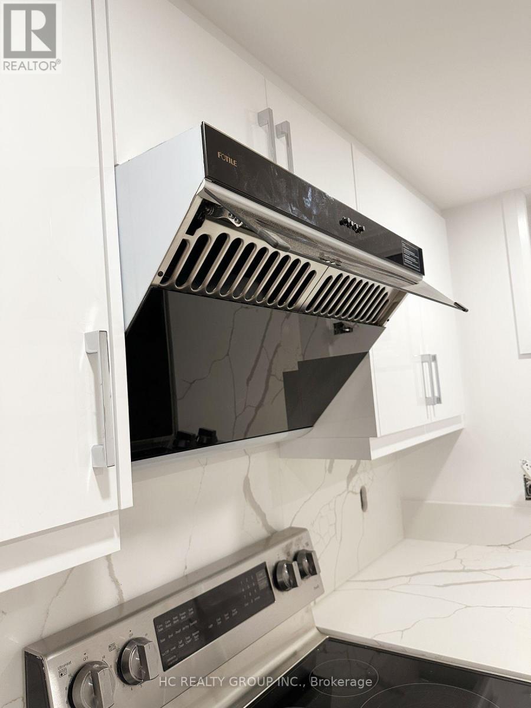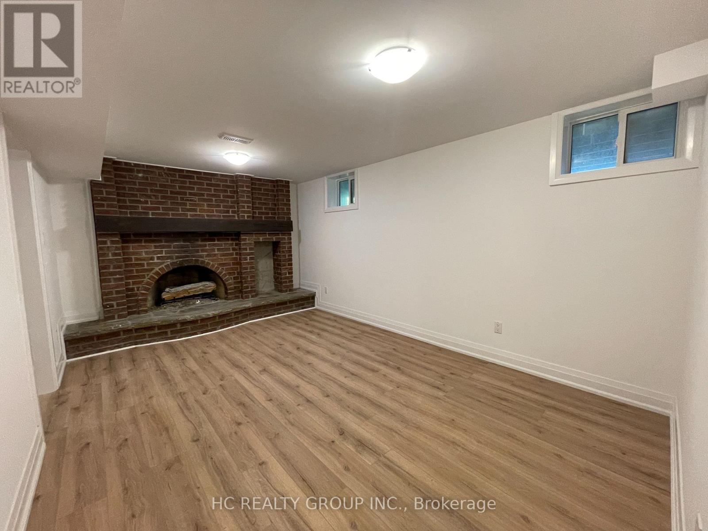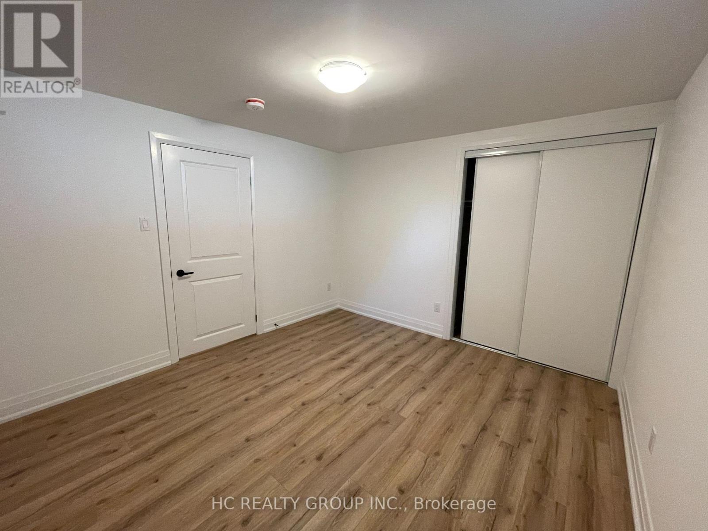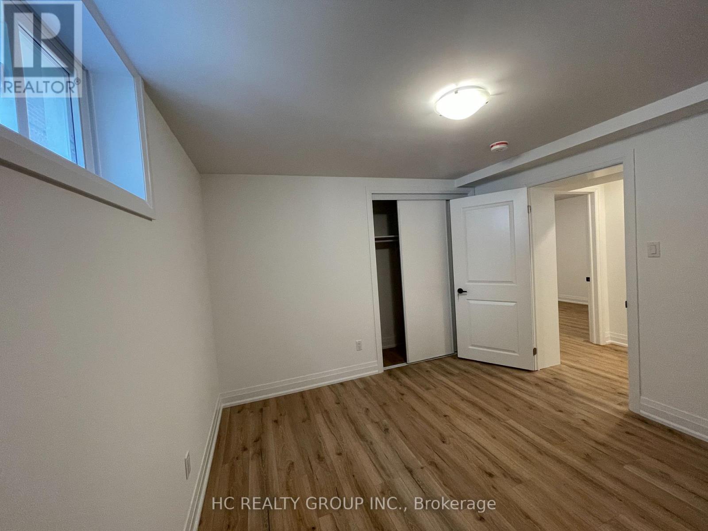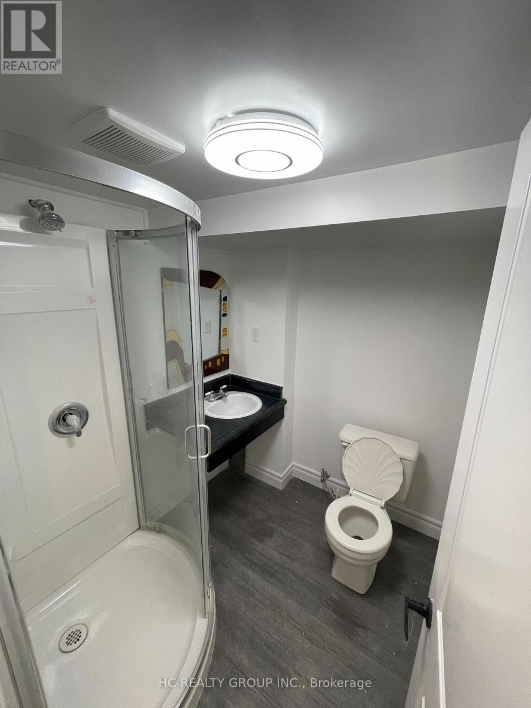(Basement) - 34 Birchard Street Toronto, Ontario M1T 1Z2
2 Bedroom
1 Bathroom
1100 - 1500 sqft
Bungalow
Central Air Conditioning
Forced Air
$1,850 Monthly
Welcome to this Gorgeous home Nestled In Prestigious Neighbourhood, Backing To Beautiful Lynn Gate Park and school field. Basement Renovated by Permit; Separate Entrance with 2 Spacious Bedrooms, Kitchen, Laundry and A Large Living Room!!! Full Bathroom and one car parking. High Quality Kitchen Stainless Steel Appliances. Steps to Schools and Minutes drive Access To 401, 404, Dvp. Close To All Amenities. (id:60365)
Property Details
| MLS® Number | E12500338 |
| Property Type | Single Family |
| Community Name | Tam O'Shanter-Sullivan |
| AmenitiesNearBy | Public Transit, Park, Schools |
| Features | Ravine, Carpet Free |
| ParkingSpaceTotal | 1 |
Building
| BathroomTotal | 1 |
| BedroomsAboveGround | 2 |
| BedroomsTotal | 2 |
| ArchitecturalStyle | Bungalow |
| BasementDevelopment | Finished |
| BasementFeatures | Separate Entrance |
| BasementType | N/a (finished), N/a |
| ConstructionStyleAttachment | Detached |
| CoolingType | Central Air Conditioning |
| ExteriorFinish | Brick |
| FlooringType | Vinyl |
| FoundationType | Concrete |
| HeatingFuel | Natural Gas |
| HeatingType | Forced Air |
| StoriesTotal | 1 |
| SizeInterior | 1100 - 1500 Sqft |
| Type | House |
| UtilityWater | Municipal Water |
Parking
| No Garage |
Land
| Acreage | No |
| LandAmenities | Public Transit, Park, Schools |
| Sewer | Sanitary Sewer |
| SizeDepth | 116 Ft |
| SizeFrontage | 44 Ft |
| SizeIrregular | 44 X 116 Ft |
| SizeTotalText | 44 X 116 Ft|under 1/2 Acre |
Rooms
| Level | Type | Length | Width | Dimensions |
|---|---|---|---|---|
| Basement | Kitchen | 6.78 m | 3.078 m | 6.78 m x 3.078 m |
| Basement | Living Room | 4.795 m | 3.199 m | 4.795 m x 3.199 m |
| Basement | Bedroom | 3.452 m | 3.2 m | 3.452 m x 3.2 m |
| Basement | Bedroom 2 | 3.354 m | 3.195 m | 3.354 m x 3.195 m |
| Basement | Bathroom | 1.98 m | 1.807 m | 1.98 m x 1.807 m |
Ning Yin
Salesperson
Hc Realty Group Inc.
9206 Leslie St 2nd Flr
Richmond Hill, Ontario L4B 2N8
9206 Leslie St 2nd Flr
Richmond Hill, Ontario L4B 2N8

