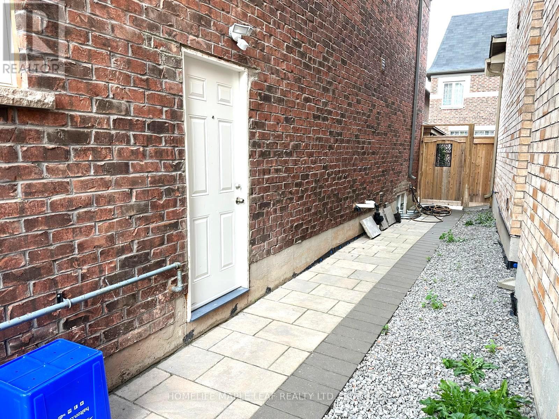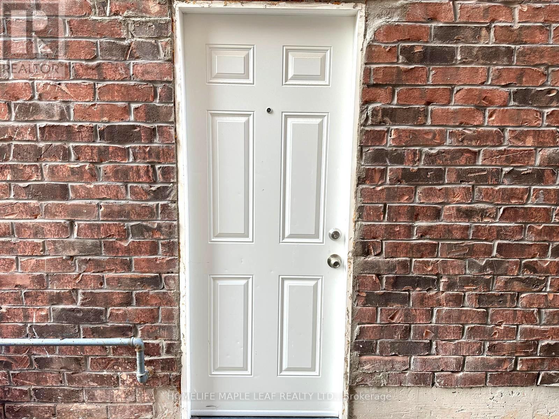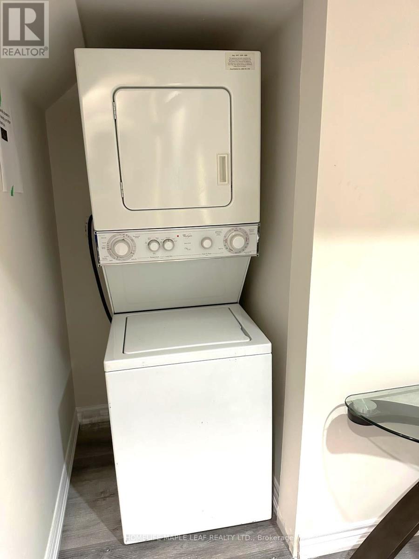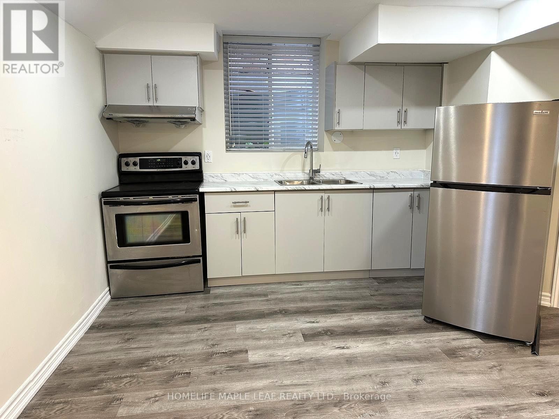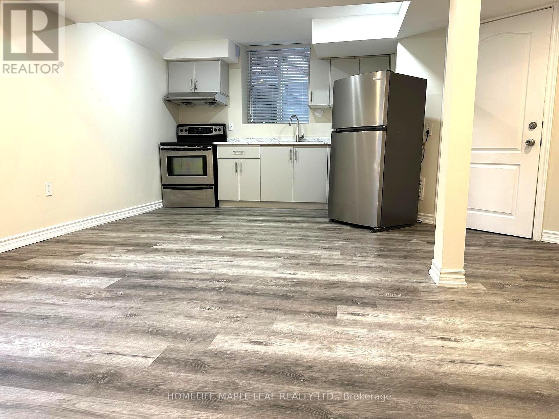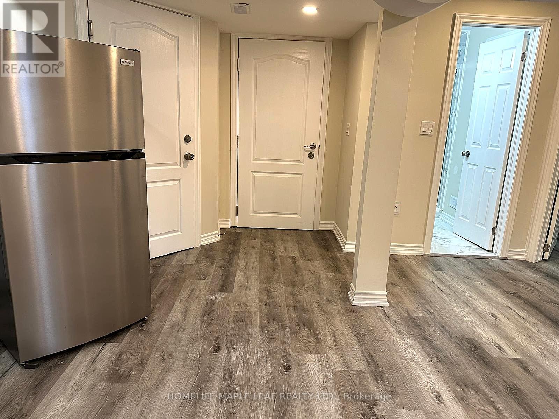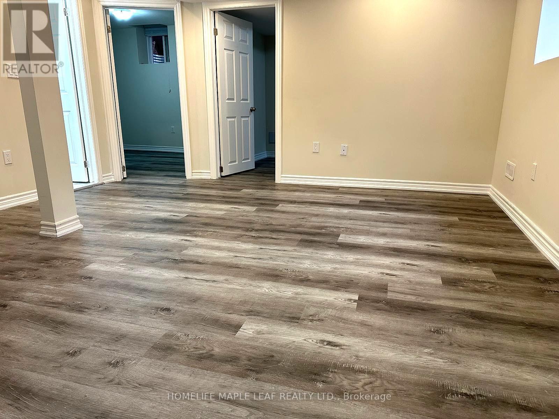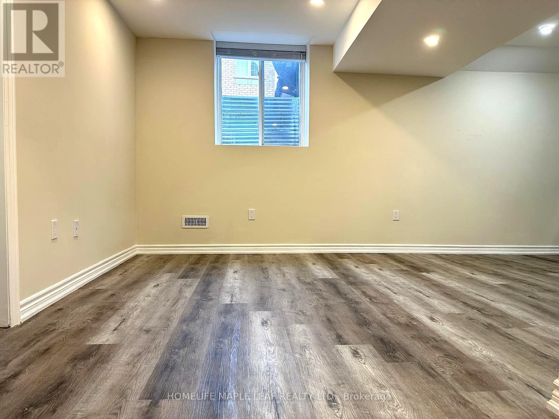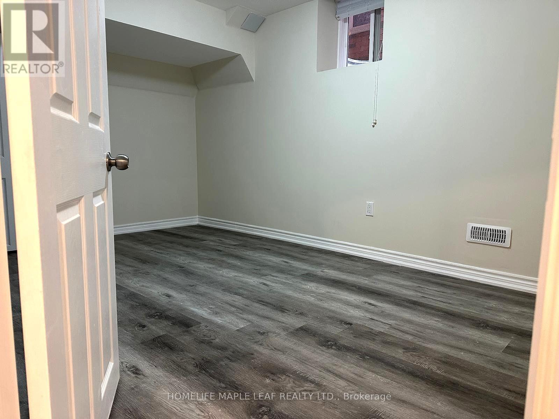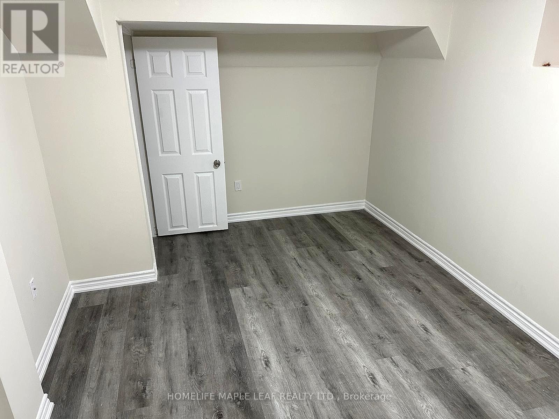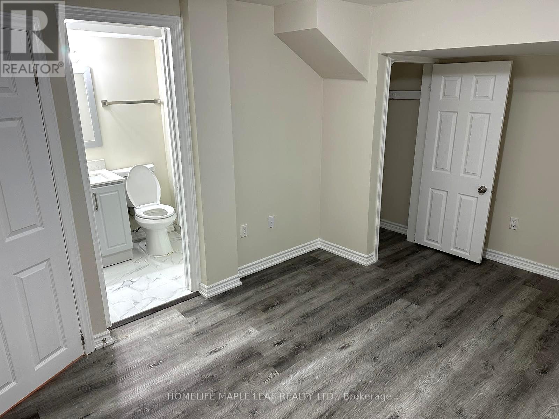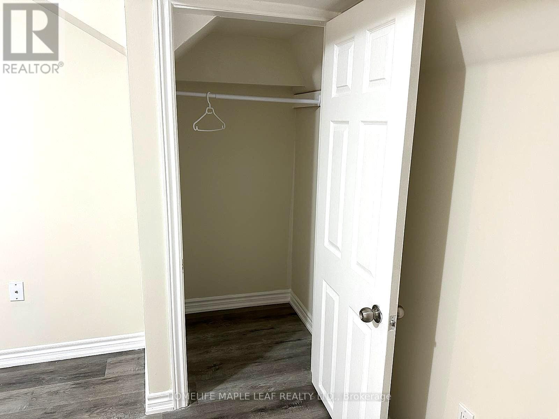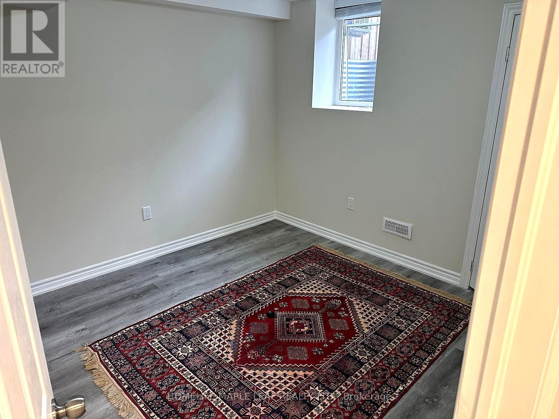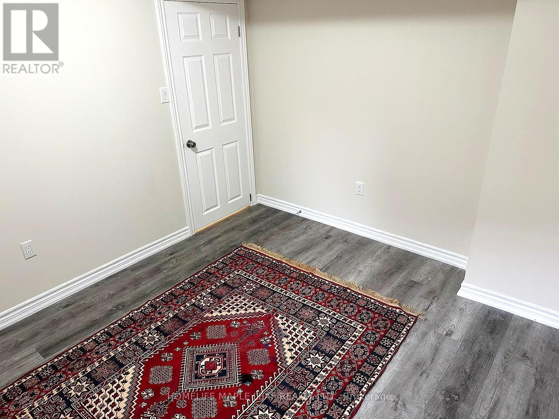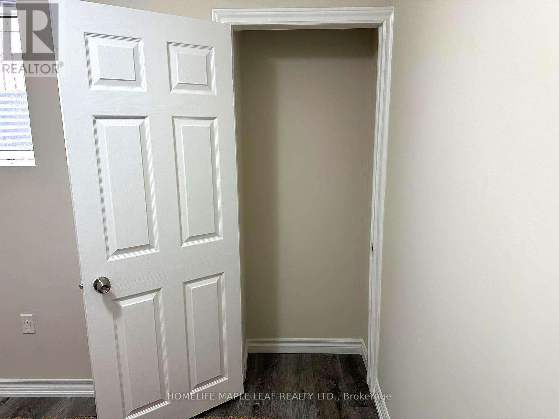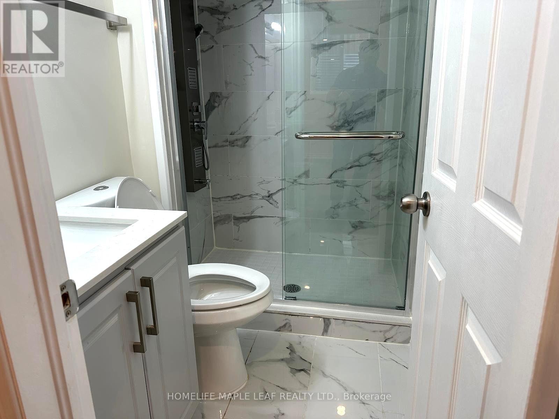2 Bedroom
1 Bathroom
2000 - 2500 sqft
Central Air Conditioning
Forced Air
$2,250 Monthly
Discover this bright and spacious 2-bedroom, 1-bathroom basement apartment, available for lease starting with ASAP or Flexible Date. Featuring a Primary bedroom with direct bathroom access, a spacious family room and kitchen, separate laundry and large windows throughout, this home is a perfect fit for modern families. Conveniently located near Dundas St E & Ernest Appelbee Blvd, this unit offers easy access to public schools, major bus routes, Highways 403 & 407, and more. Enjoy nearby amenities including Fowley Park with a splash pad, soccer field, tennis and basketball courts. A major shopping plaza featuring Walmart, Superstore, and many other retailers is just minutes away. Landlords prefer AAA Family. Parking is negotiable. (id:60365)
Property Details
|
MLS® Number
|
W12419352 |
|
Property Type
|
Single Family |
|
Community Name
|
1040 - OA Rural Oakville |
|
AmenitiesNearBy
|
Park, Schools |
|
EquipmentType
|
Water Heater |
|
Features
|
Flat Site, Carpet Free, In Suite Laundry |
|
RentalEquipmentType
|
Water Heater |
Building
|
BathroomTotal
|
1 |
|
BedroomsAboveGround
|
2 |
|
BedroomsTotal
|
2 |
|
Age
|
6 To 15 Years |
|
Appliances
|
Blinds, Dryer, Oven, Range, Stove, Washer, Window Coverings, Refrigerator |
|
BasementFeatures
|
Apartment In Basement, Separate Entrance |
|
BasementType
|
N/a |
|
CoolingType
|
Central Air Conditioning |
|
ExteriorFinish
|
Brick |
|
FlooringType
|
Laminate, Tile |
|
FoundationType
|
Concrete |
|
HeatingFuel
|
Natural Gas |
|
HeatingType
|
Forced Air |
|
SizeInterior
|
2000 - 2500 Sqft |
|
Type
|
Other |
|
UtilityWater
|
Municipal Water |
Parking
Land
|
Acreage
|
No |
|
LandAmenities
|
Park, Schools |
|
Sewer
|
Sanitary Sewer |
|
SizeIrregular
|
. |
|
SizeTotalText
|
. |
Rooms
| Level |
Type |
Length |
Width |
Dimensions |
|
Basement |
Loft |
2.68 m |
1.37 m |
2.68 m x 1.37 m |
|
Basement |
Kitchen |
4.99 m |
3.16 m |
4.99 m x 3.16 m |
|
Basement |
Family Room |
3.99 m |
2.28 m |
3.99 m x 2.28 m |
|
Basement |
Bedroom 2 |
3.26 m |
2.77 m |
3.26 m x 2.77 m |
|
Basement |
Bedroom 3 |
4.41 m |
2.77 m |
4.41 m x 2.77 m |
|
Basement |
Bathroom |
2.31 m |
1.43 m |
2.31 m x 1.43 m |
Utilities
|
Cable
|
Installed |
|
Electricity
|
Installed |
|
Sewer
|
Installed |
https://www.realtor.ca/real-estate/28896808/basement-3266-mintwood-circle-oakville-oa-rural-oakville-1040-oa-rural-oakville


