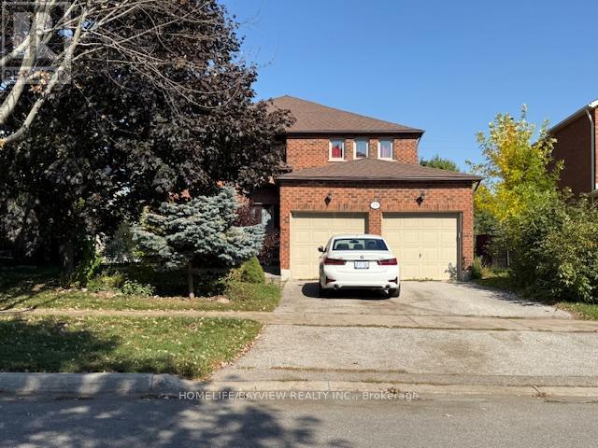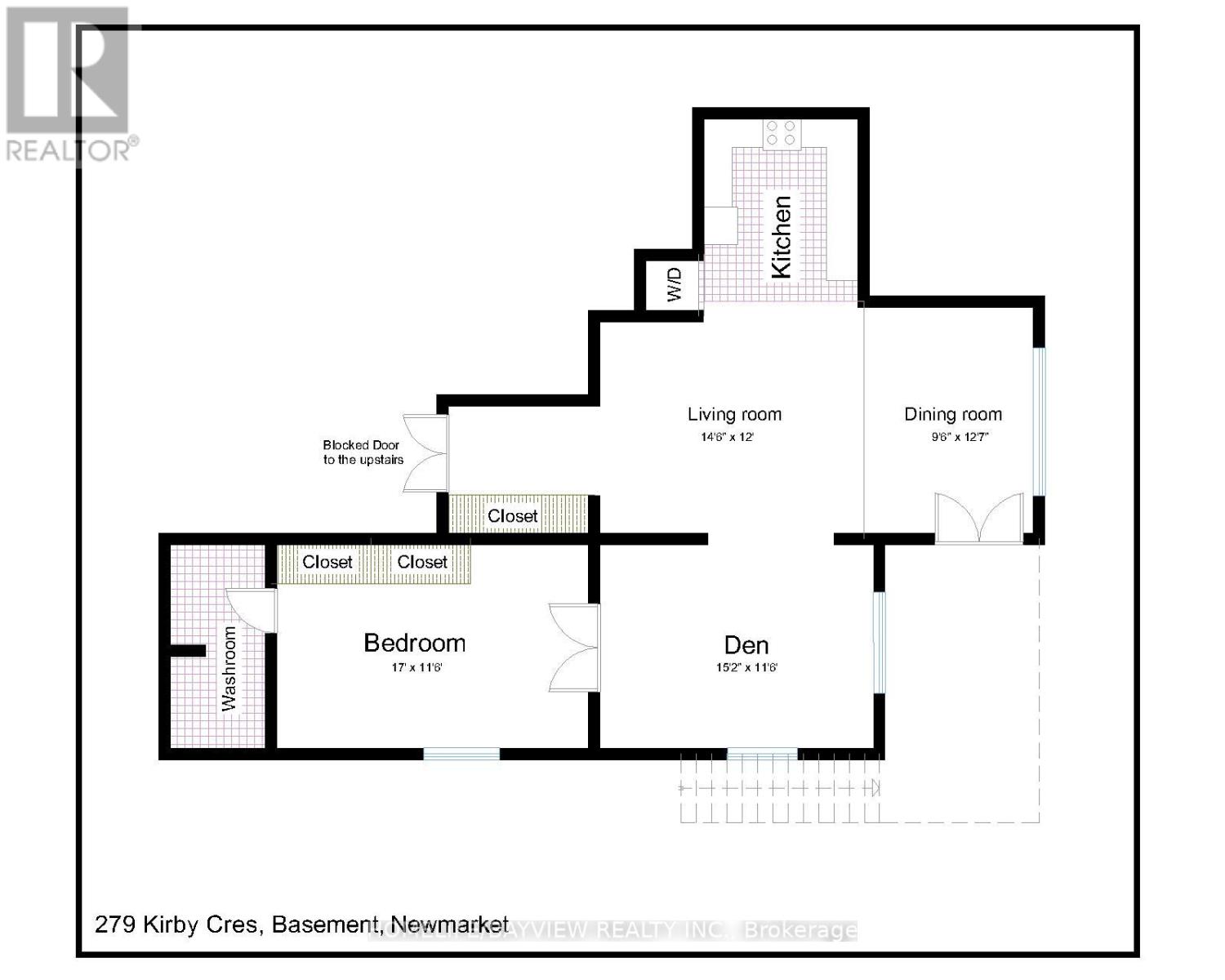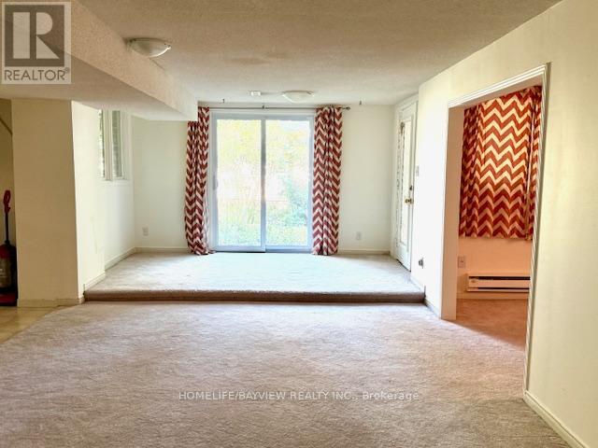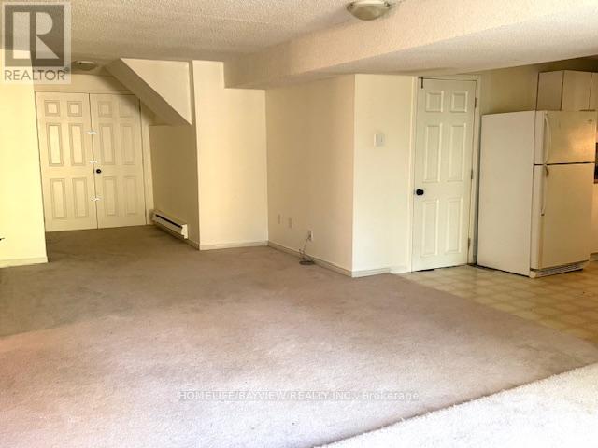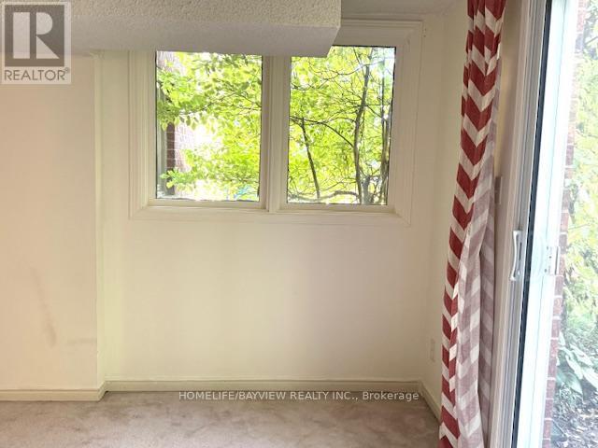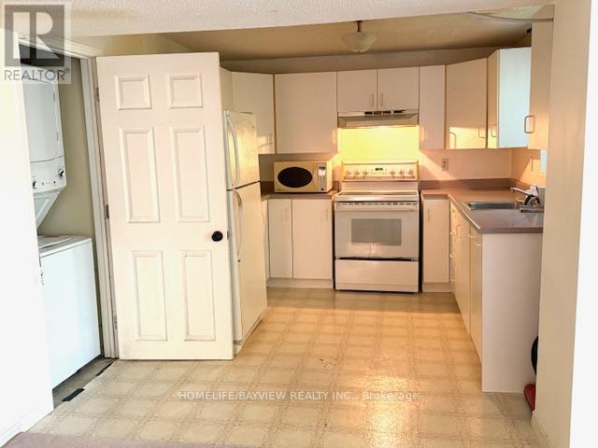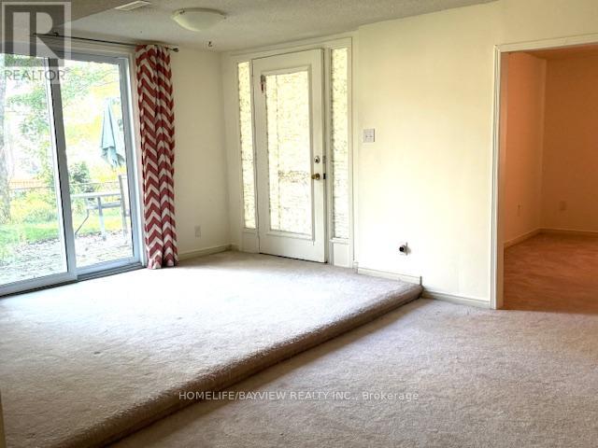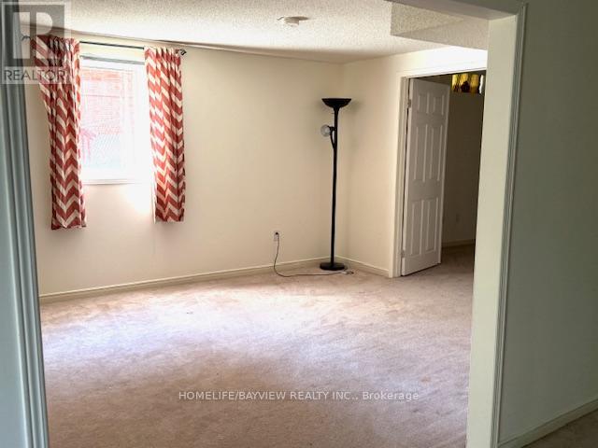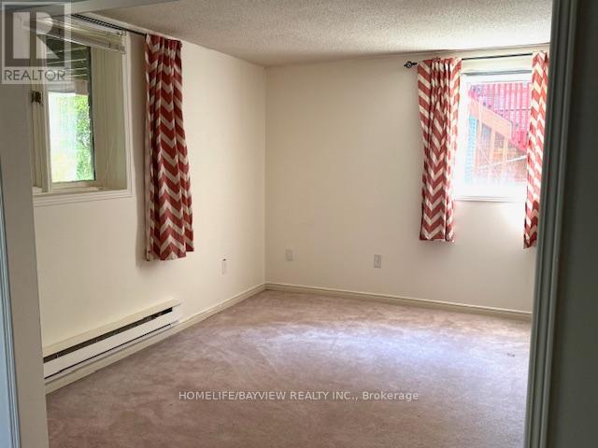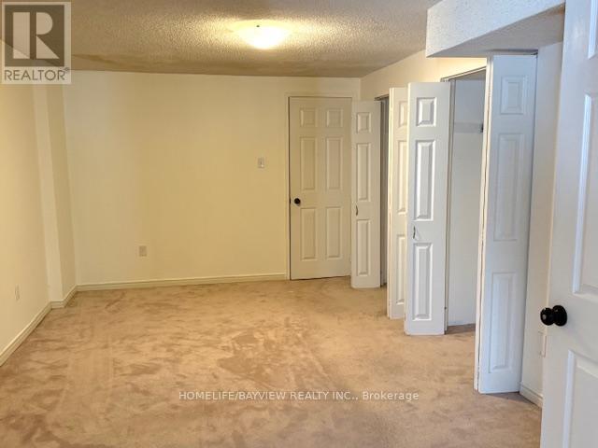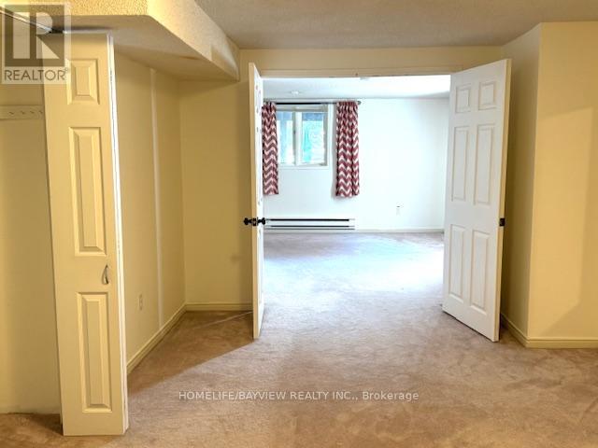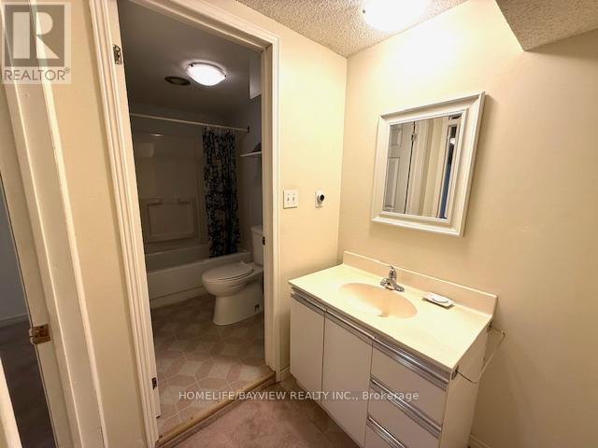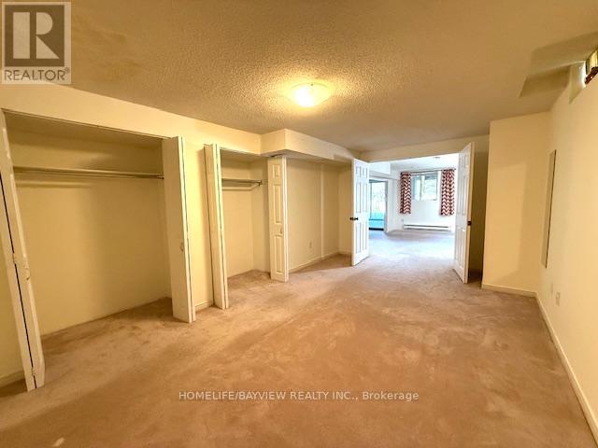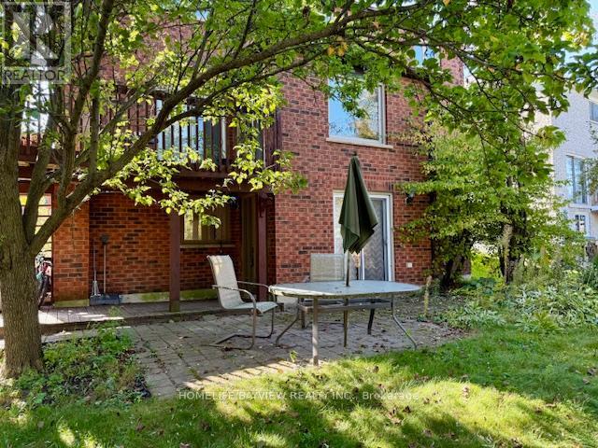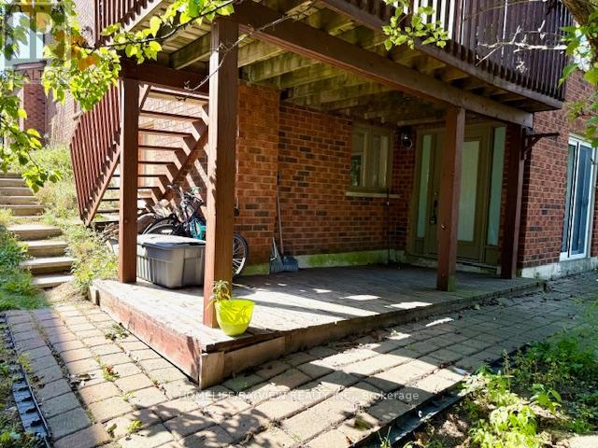Basement - 279 Kirby Crescent Newmarket, Ontario L3X 1H5
$1,700 Monthly
Welcome to this beautifully finished walkout basement apartment located in one of Newmarket's most prestigious and sought-after neighborhoods. This bright and spacious 1+1 bedroom unit features carpet flooring and an open-concept layout with a lovely backyard view. The backyard includes an interlock patio, perfect for outdoor enjoyment. Inside, the open layout offers a dedicated dining area and a spacious family room, ideal for both everyday living and entertaining. The unit also includes private in-suite laundry and a separate entrance for added privacy. Conveniently situated within walking distance to York Region transit, top-ranking schools, and parks, and only minutes drive to major shopping amenities including Upper Canada Mall and nearby plazas. One parking space on the driveway is included. Tenant pays 1/3 of utilities. This is a rare opportunity to live in a thoughtfully designed and meticulously maintained home in one of Newmarket's most desirable communities. (id:60365)
Property Details
| MLS® Number | N12457833 |
| Property Type | Single Family |
| Community Name | Glenway Estates |
| Features | In Suite Laundry |
| ParkingSpaceTotal | 2 |
Building
| BathroomTotal | 1 |
| BedroomsAboveGround | 1 |
| BedroomsBelowGround | 1 |
| BedroomsTotal | 2 |
| Appliances | Dryer, Microwave, Stove, Washer, Refrigerator |
| BasementDevelopment | Finished |
| BasementFeatures | Walk Out |
| BasementType | N/a (finished) |
| ConstructionStyleAttachment | Detached |
| CoolingType | Central Air Conditioning |
| ExteriorFinish | Brick |
| StoriesTotal | 2 |
| SizeInterior | 3000 - 3500 Sqft |
| Type | House |
| UtilityWater | Municipal Water |
Parking
| Attached Garage | |
| Garage |
Land
| Acreage | No |
| Sewer | Sanitary Sewer |
Rooms
| Level | Type | Length | Width | Dimensions |
|---|---|---|---|---|
| Basement | Living Room | 4.45 m | 3.65 m | 4.45 m x 3.65 m |
| Basement | Dining Room | 2.93 m | 4 m | 2.93 m x 4 m |
| Basement | Den | 4.65 m | 3.5 m | 4.65 m x 3.5 m |
| Basement | Kitchen | 3.5 m | 2.8 m | 3.5 m x 2.8 m |
| Basement | Bedroom | 5.1 m | 3.6 m | 5.1 m x 3.6 m |
| Basement | Bathroom | 2.6 m | 1.8 m | 2.6 m x 1.8 m |
Kavian Karimi
Salesperson
505 Hwy 7 Suite 201
Thornhill, Ontario L3T 7T1
Layla Forouhar
Broker
505 Hwy 7 Suite 201
Thornhill, Ontario L3T 7T1

