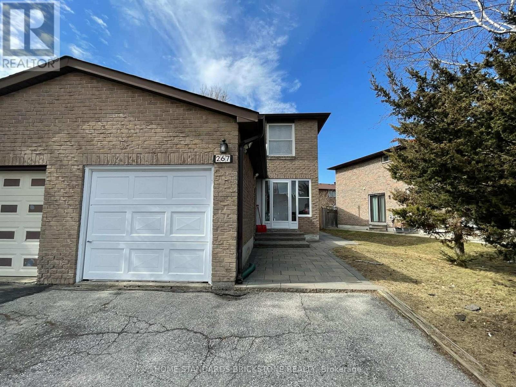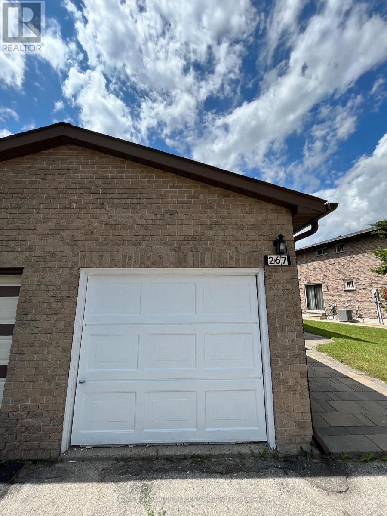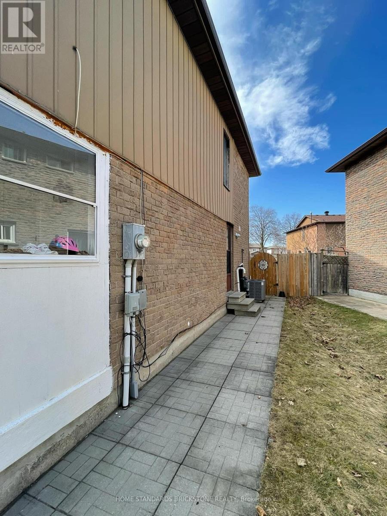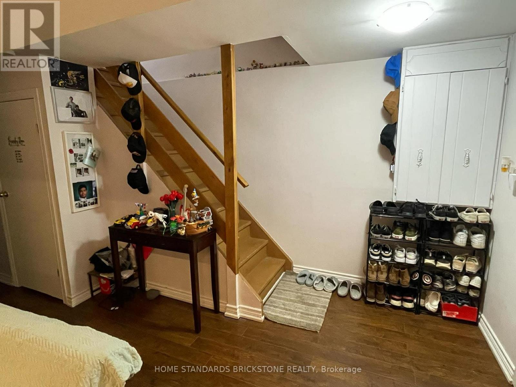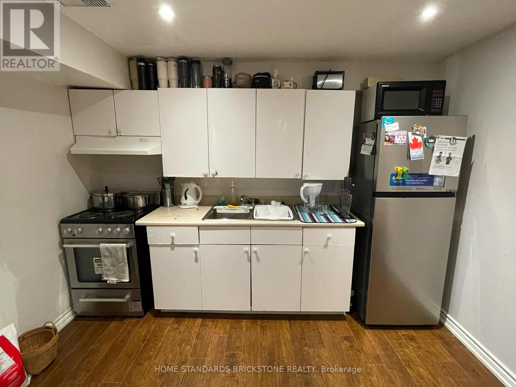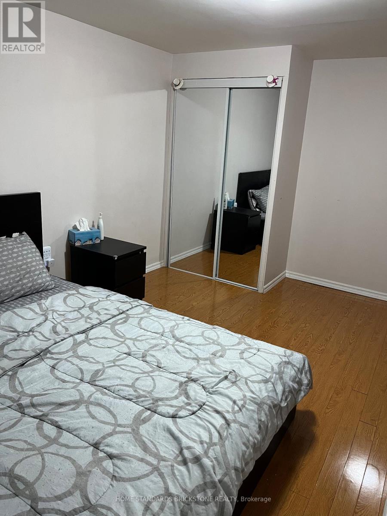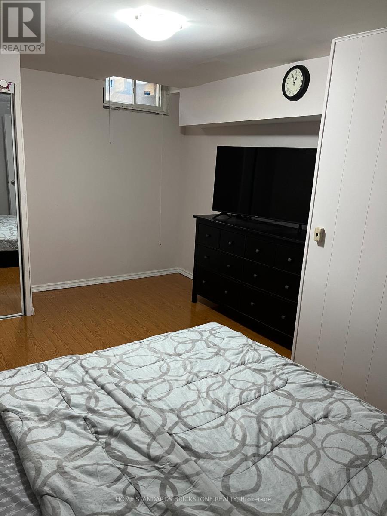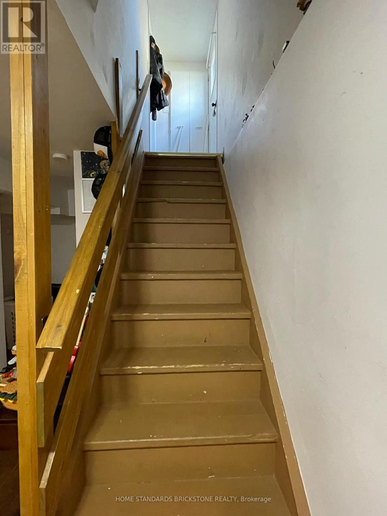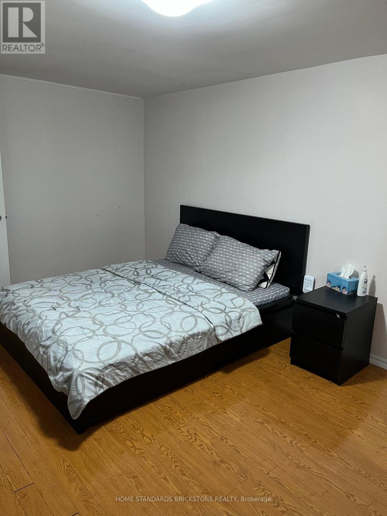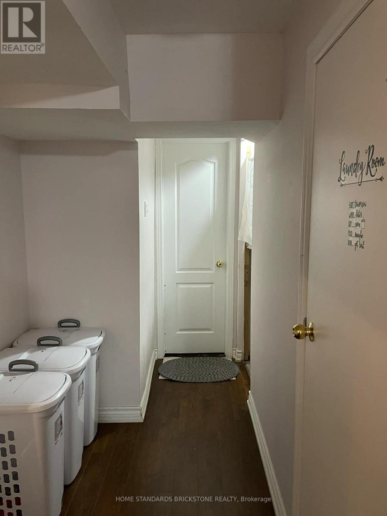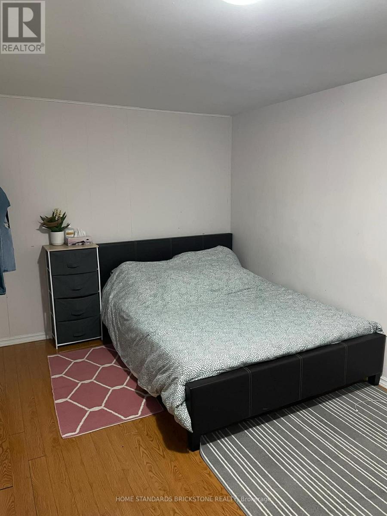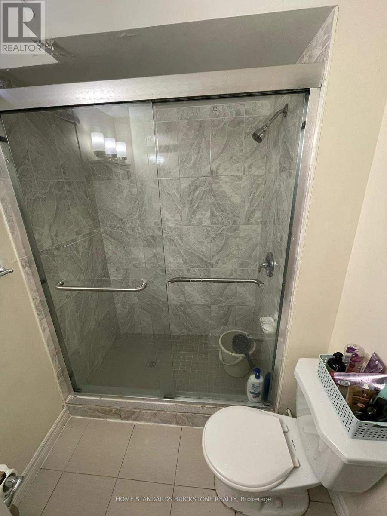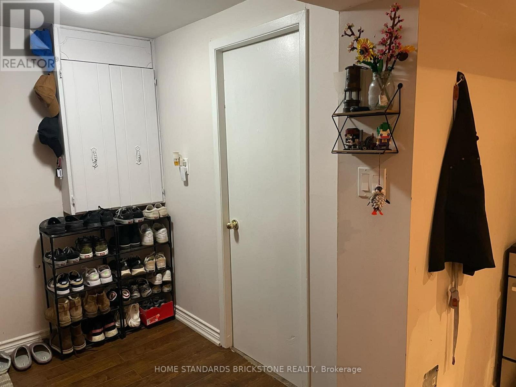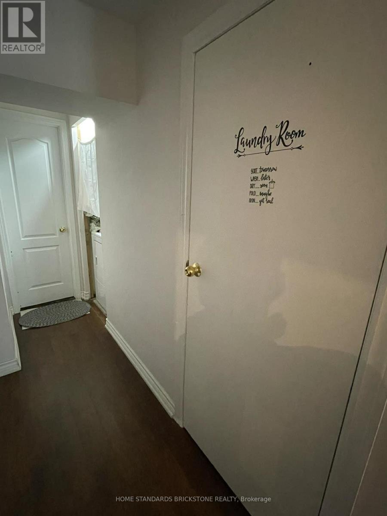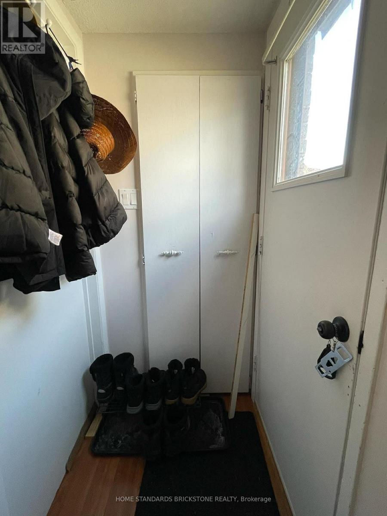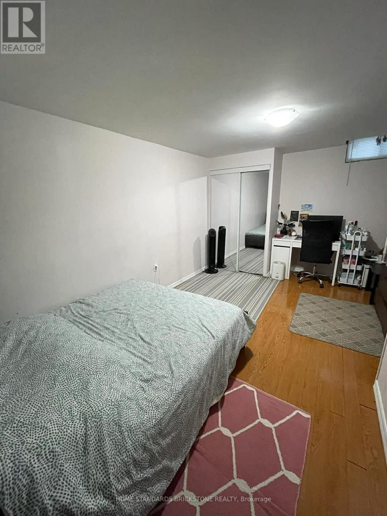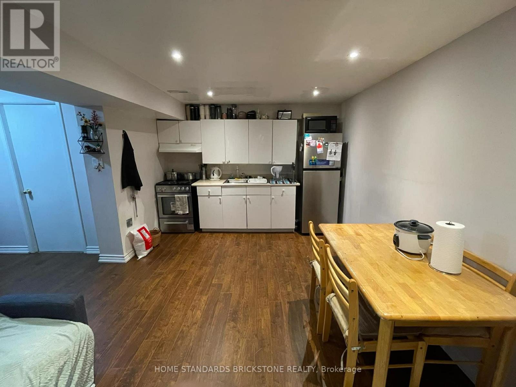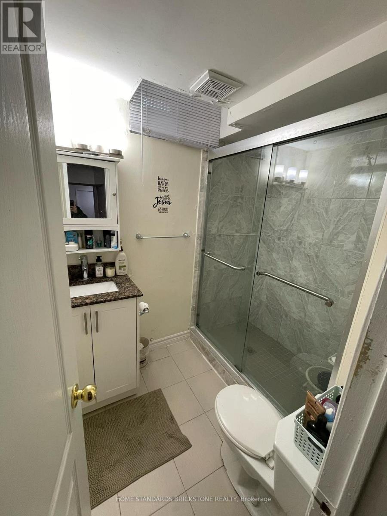Basement - 267 Risebrough Circuit Markham, Ontario L3R 3J3
1 Bedroom
1 Bathroom
700 - 1100 sqft
Central Air Conditioning
Forced Air
$1,500 Monthly
Finished Basement W/ Separate Entrance, 1 Bedroom, Kitchen & New Washroom In The Basement. Conveniently Located In The Heart Of Markham. Steps To Parks, T&T Supermarket, 5 Mins Walk To Milliken Mills Public School. Mins Drive To Pacific Mall, Hwy 404,407, &TTC &YRT.Separate Entrance. (id:60365)
Property Details
| MLS® Number | N12523660 |
| Property Type | Single Family |
| Community Name | Milliken Mills West |
| EquipmentType | Water Heater |
| Features | Carpet Free |
| ParkingSpaceTotal | 1 |
| RentalEquipmentType | Water Heater |
Building
| BathroomTotal | 1 |
| BedroomsAboveGround | 1 |
| BedroomsTotal | 1 |
| Appliances | Dryer, Water Heater, Stove, Washer, Refrigerator |
| BasementFeatures | Separate Entrance, Apartment In Basement |
| BasementType | N/a, N/a |
| ConstructionStyleAttachment | Semi-detached |
| CoolingType | Central Air Conditioning |
| ExteriorFinish | Brick, Concrete |
| FlooringType | Laminate |
| FoundationType | Brick, Concrete |
| HeatingFuel | Natural Gas |
| HeatingType | Forced Air |
| StoriesTotal | 2 |
| SizeInterior | 700 - 1100 Sqft |
| Type | House |
| UtilityWater | Municipal Water |
Parking
| Attached Garage | |
| No Garage |
Land
| Acreage | No |
| Sewer | Sanitary Sewer |
Rooms
| Level | Type | Length | Width | Dimensions |
|---|---|---|---|---|
| Basement | Bedroom | 15.81 m | 13.29 m | 15.81 m x 13.29 m |
| Basement | Living Room | 18.67 m | 14.6 m | 18.67 m x 14.6 m |
| Basement | Kitchen | 18.67 m | 14.6 m | 18.67 m x 14.6 m |
Agnes Kim
Salesperson
Home Standards Brickstone Realty
180 Steeles Ave W #30 & 31
Thornhill, Ontario L4J 2L1
180 Steeles Ave W #30 & 31
Thornhill, Ontario L4J 2L1

