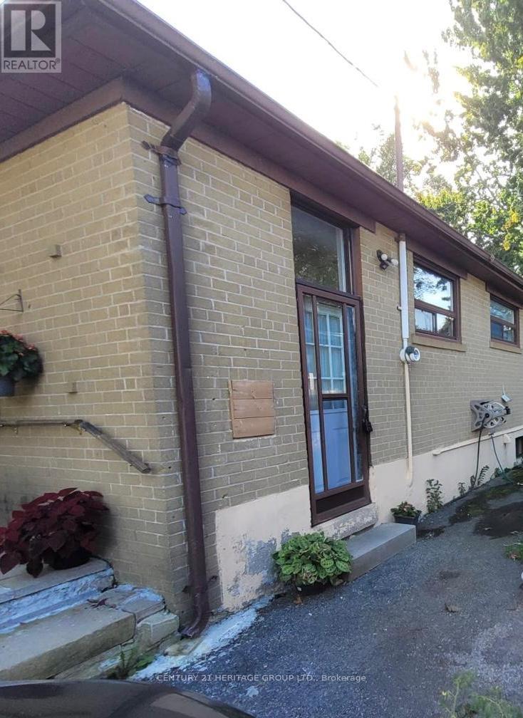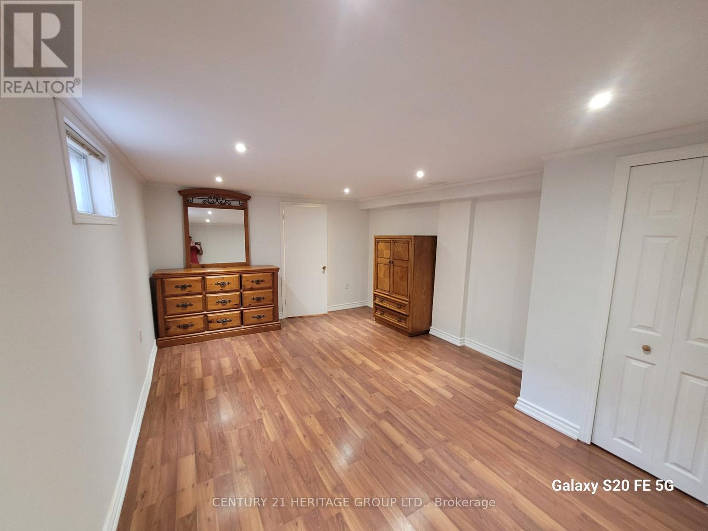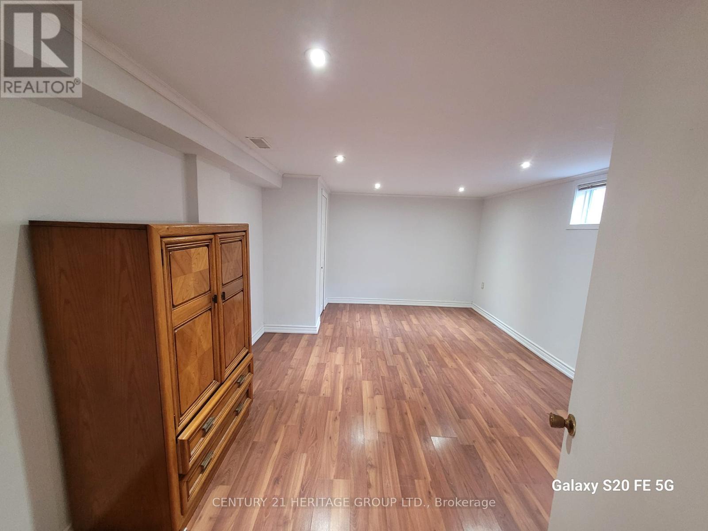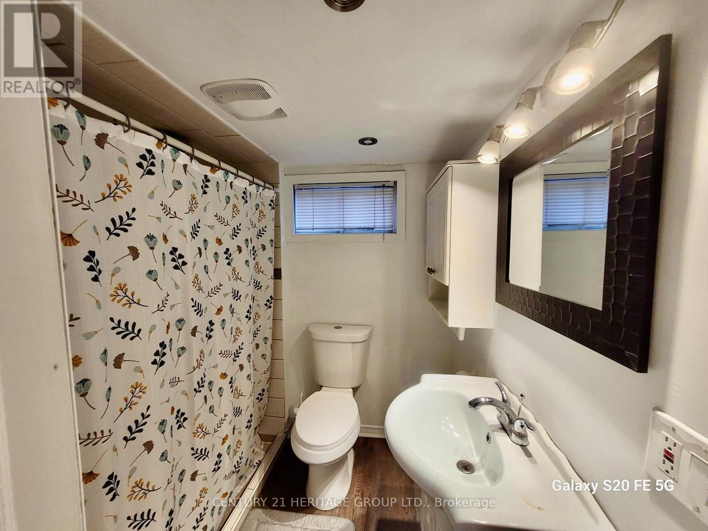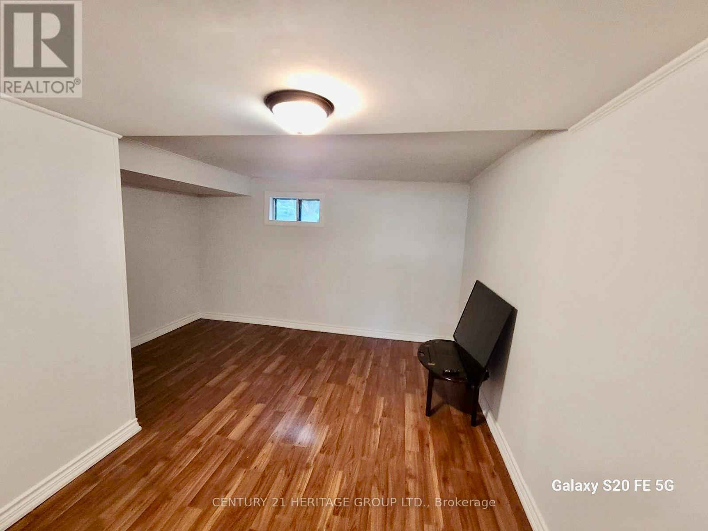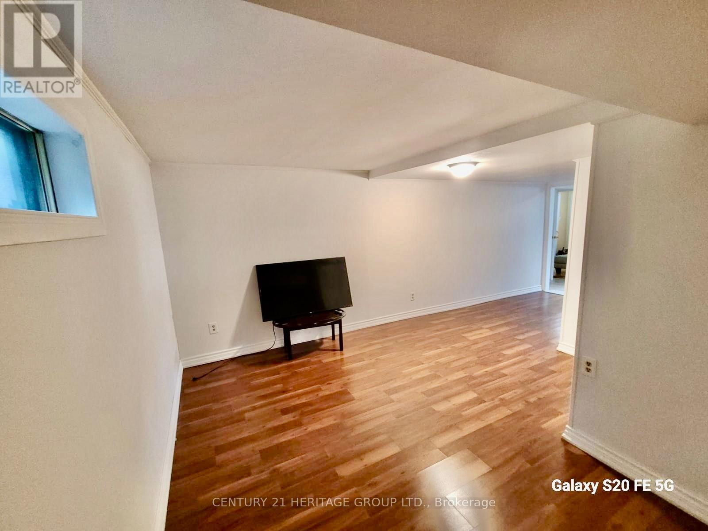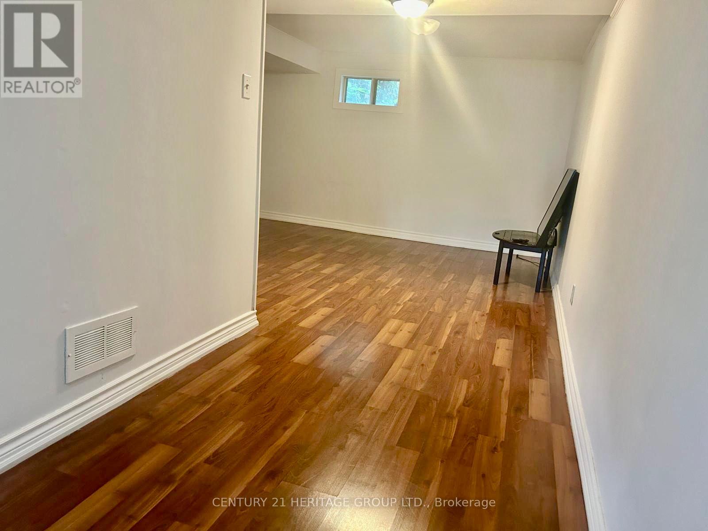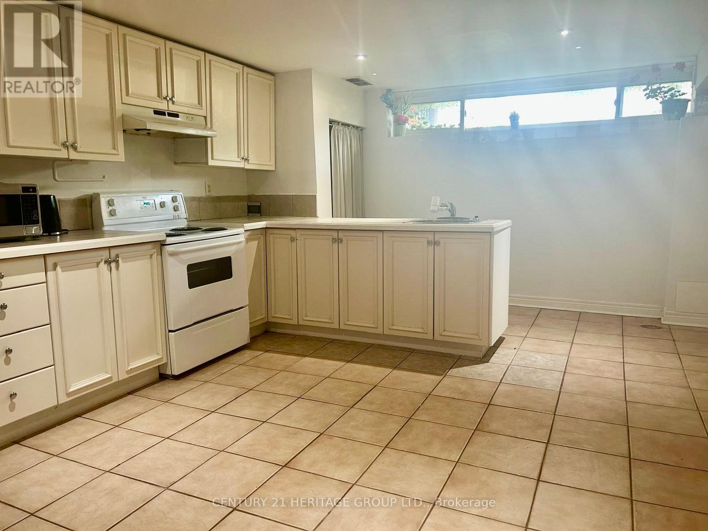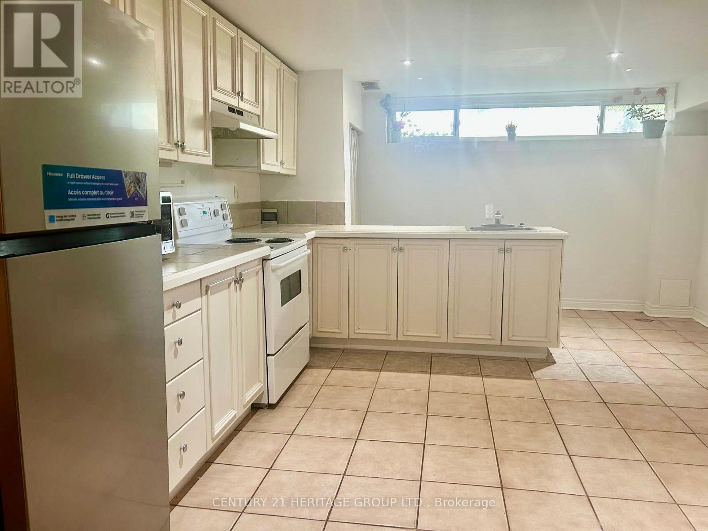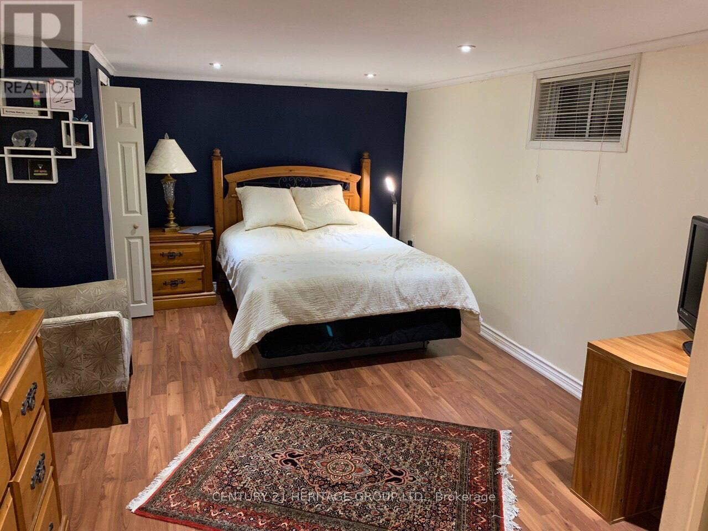Basement - 26 Richardson Drive Aurora, Ontario L4G 1Z1
1 Bedroom
1 Bathroom
700 - 1100 sqft
Bungalow
Central Air Conditioning
Forced Air
$1,399 Monthly
Spacious 1-bedroom basement apartment. Bright and open layout with a large kitchen and living room, Private & seperate3 entrance for your convenience, one parking spot included, shared laundry available. AAA Tenant only. Tenant to pay 30% of all the utilities. $100 refundable key deposit. (id:60365)
Property Details
| MLS® Number | N12478560 |
| Property Type | Single Family |
| Community Name | Aurora Highlands |
| AmenitiesNearBy | Hospital, Park, Public Transit, Schools |
| ParkingSpaceTotal | 1 |
| Structure | Deck |
Building
| BathroomTotal | 1 |
| BedroomsAboveGround | 1 |
| BedroomsTotal | 1 |
| Age | 51 To 99 Years |
| Appliances | Water Heater, Microwave, Stove, Washer, Refrigerator |
| ArchitecturalStyle | Bungalow |
| BasementFeatures | Separate Entrance, Walk-up |
| BasementType | N/a, N/a |
| ConstructionStyleAttachment | Semi-detached |
| CoolingType | Central Air Conditioning |
| ExteriorFinish | Brick |
| FlooringType | Laminate |
| FoundationType | Brick, Concrete |
| HeatingFuel | Natural Gas |
| HeatingType | Forced Air |
| StoriesTotal | 1 |
| SizeInterior | 700 - 1100 Sqft |
| Type | House |
| UtilityWater | Municipal Water |
Parking
| No Garage |
Land
| Acreage | No |
| FenceType | Fully Fenced |
| LandAmenities | Hospital, Park, Public Transit, Schools |
| Sewer | Septic System |
Rooms
| Level | Type | Length | Width | Dimensions |
|---|---|---|---|---|
| Basement | Living Room | 6.25 m | 3.81 m | 6.25 m x 3.81 m |
| Basement | Bedroom | 5.18 m | 3.5 m | 5.18 m x 3.5 m |
| Basement | Kitchen | 6.8 m | 3.81 m | 6.8 m x 3.81 m |
Utilities
| Cable | Available |
| Electricity | Installed |
| Sewer | Installed |
Sherry Sabzevari
Salesperson
Century 21 Heritage Group Ltd.
17035 Yonge St. Suite 100
Newmarket, Ontario L3Y 5Y1
17035 Yonge St. Suite 100
Newmarket, Ontario L3Y 5Y1

