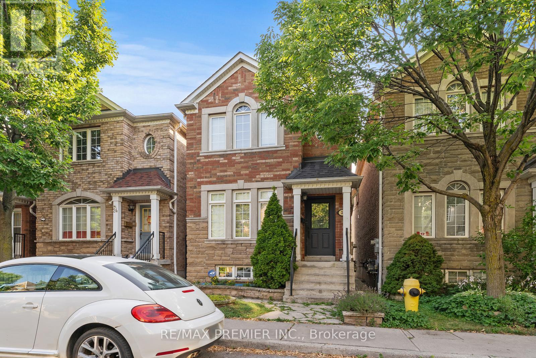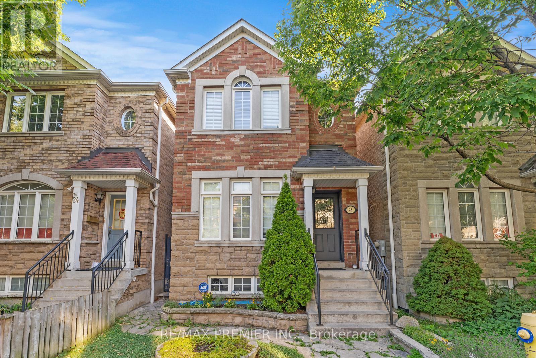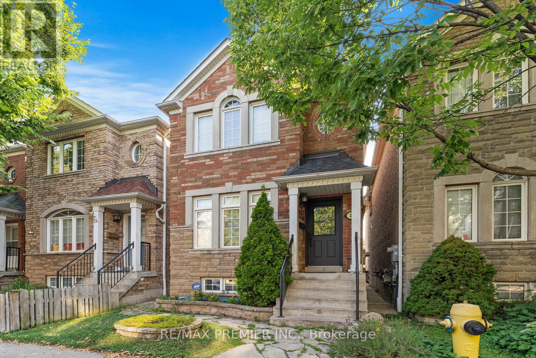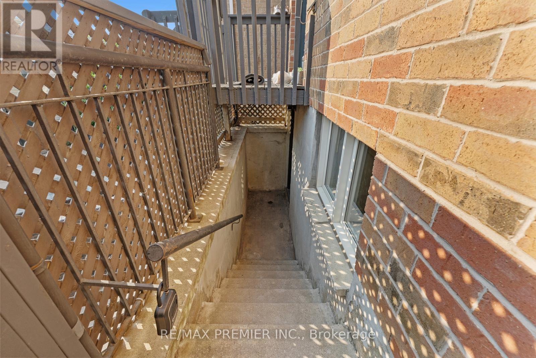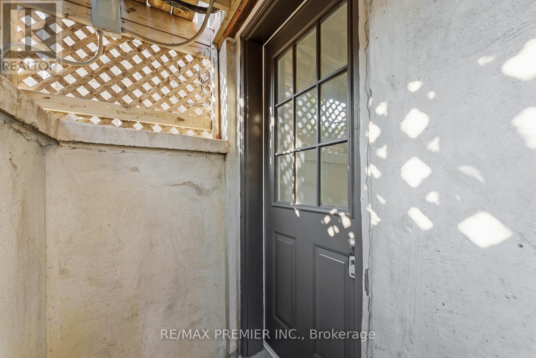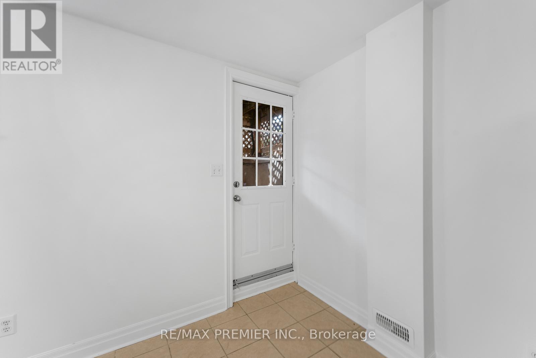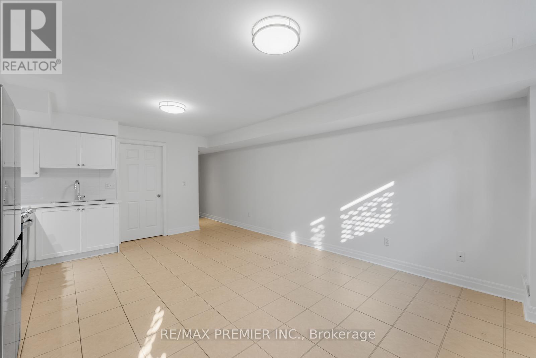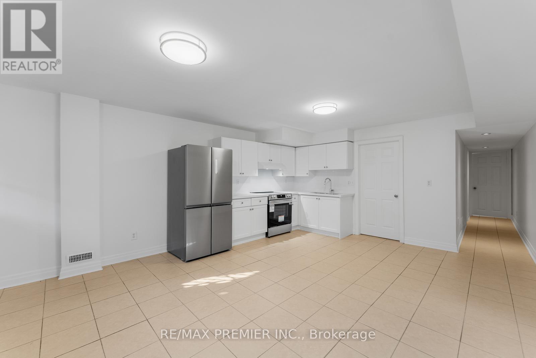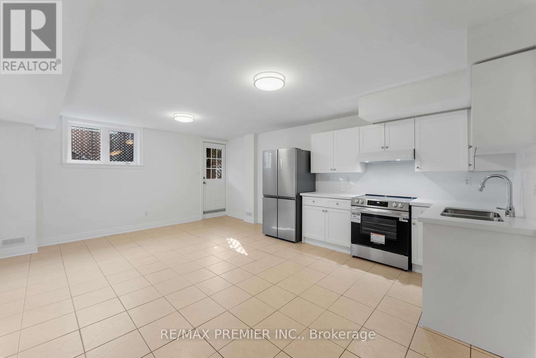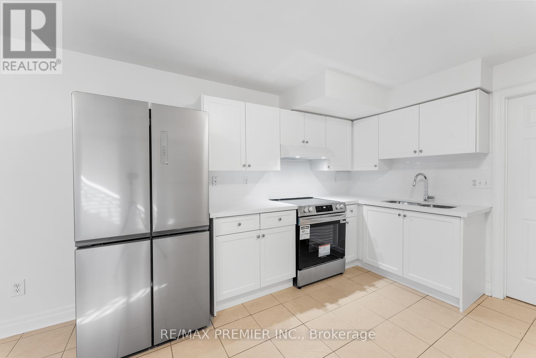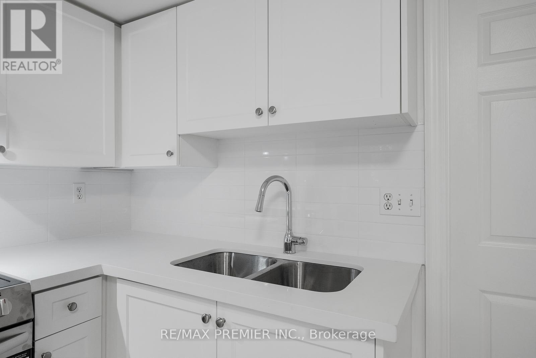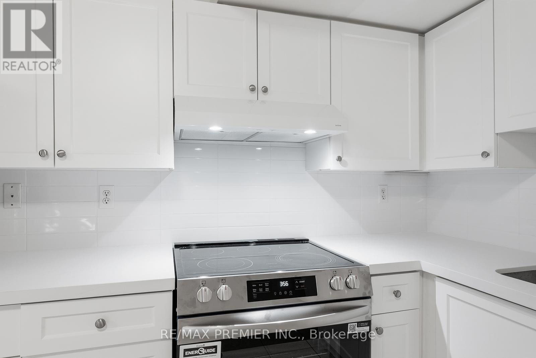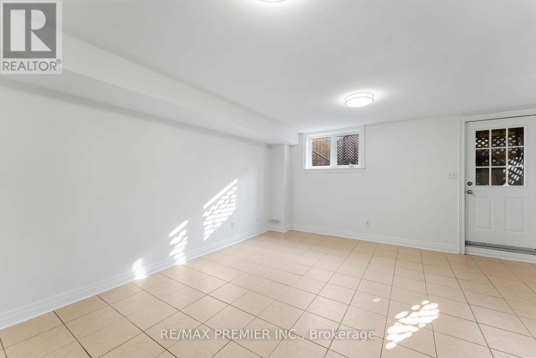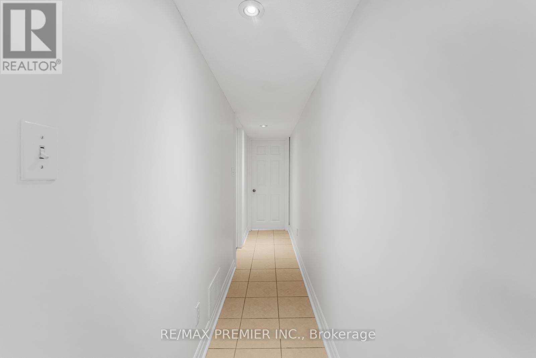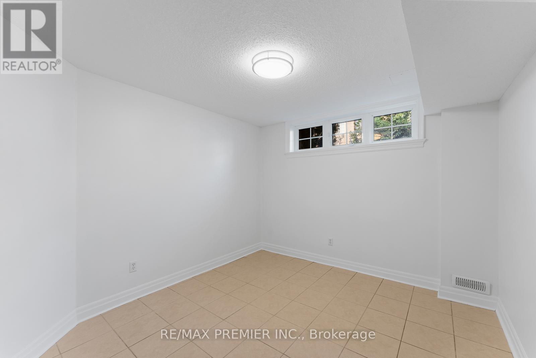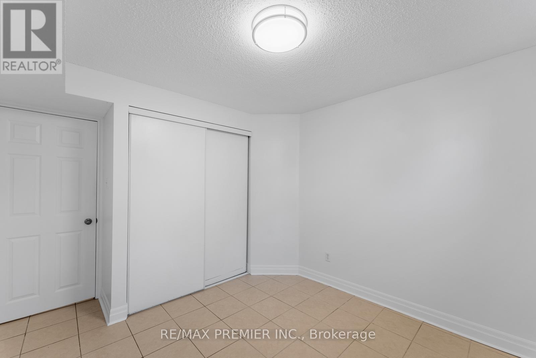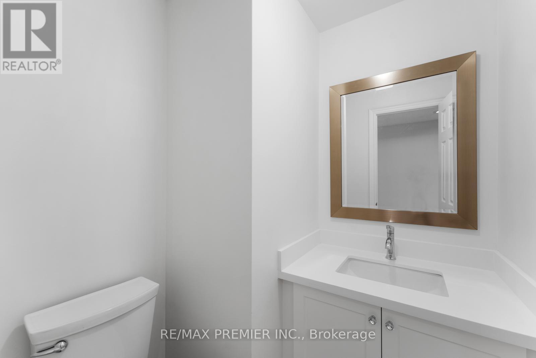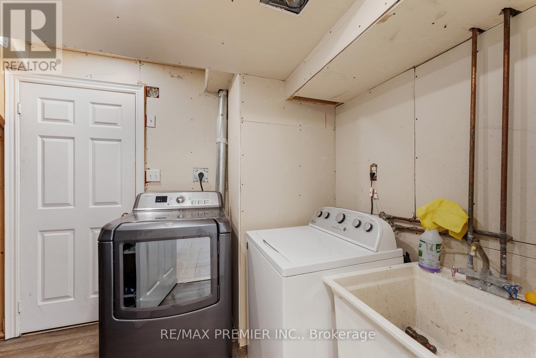Basement - 26 Algarve Crescent Toronto, Ontario M6N 5E8
$2,000 Monthly
One Bedroom Basement Apartment, Convenient Location With Walk Up. This Open Concept Unit Features Tile Floors Throughout, Private Laundry And A Generous Kitchen With Ample Storage And Counter Space, Well Maintained, Offered At $2000.00/Month + 40% of Utilities *St Clair and Old Weston Road *Steps to TTC *Renovated one Bedroom *One Full Bathroom*Refaced kitchen and bathroom*cabinets, new quartz countertops,*New sinks and faucets.*New backspalsh in kitchen.*New toilet in Bathroom. *New fridge and stove.*Freshly painted throughout*New Window coverings*Well Maintained Lower Level*Shared Laundry Facilities*Close to All Amenities*No Pets. (id:60365)
Property Details
| MLS® Number | W12383224 |
| Property Type | Single Family |
| Community Name | Weston-Pellam Park |
| Features | Carpet Free |
Building
| BathroomTotal | 1 |
| BedroomsAboveGround | 1 |
| BedroomsTotal | 1 |
| Appliances | Dryer, Stove, Washer, Refrigerator |
| BasementDevelopment | Finished |
| BasementFeatures | Apartment In Basement |
| BasementType | N/a (finished) |
| ConstructionStyleAttachment | Detached |
| CoolingType | Central Air Conditioning |
| ExteriorFinish | Brick |
| FlooringType | Ceramic |
| FoundationType | Block |
| HeatingFuel | Natural Gas |
| HeatingType | Forced Air |
| StoriesTotal | 2 |
| SizeInterior | 700 - 1100 Sqft |
| Type | House |
| UtilityWater | Municipal Water |
Parking
| No Garage |
Land
| Acreage | No |
| Sewer | Sanitary Sewer |
Rooms
| Level | Type | Length | Width | Dimensions |
|---|---|---|---|---|
| Basement | Kitchen | 7.31 m | 3.66 m | 7.31 m x 3.66 m |
| Basement | Living Room | 7.31 m | 3.66 m | 7.31 m x 3.66 m |
| Basement | Dining Room | 7.31 m | 3.66 m | 7.31 m x 3.66 m |
| Basement | Bedroom | 3.04 m | 3.66 m | 3.04 m x 3.66 m |
Alfredo Digenova
Broker
8611 Weston Rd #34
Woodbridge, Ontario L4L 9P1

