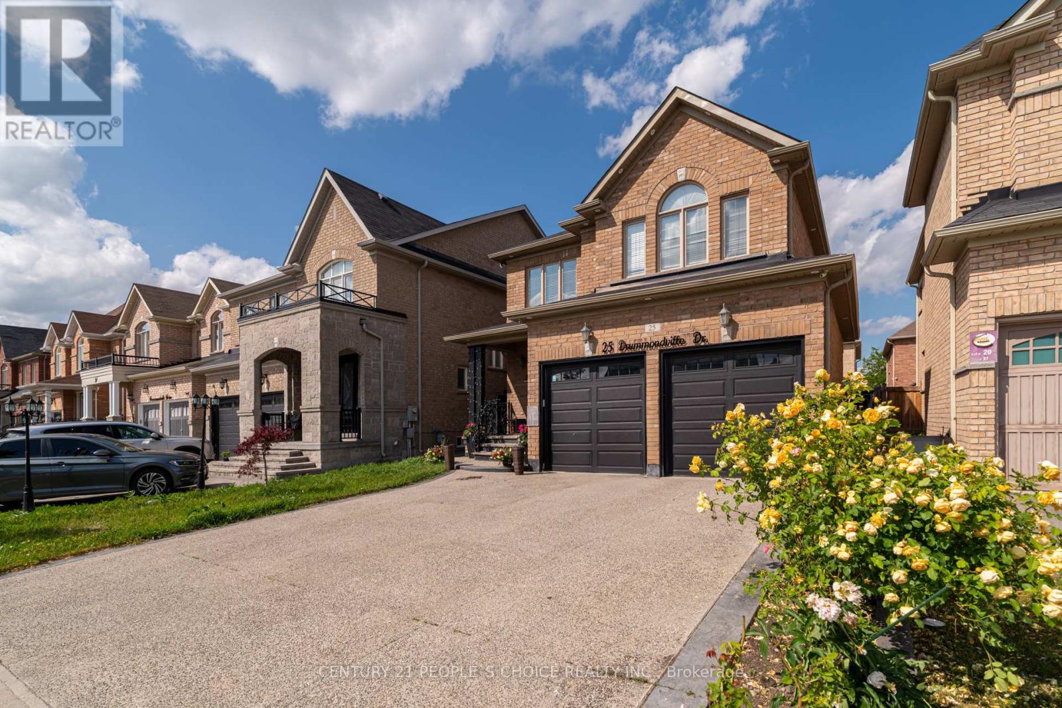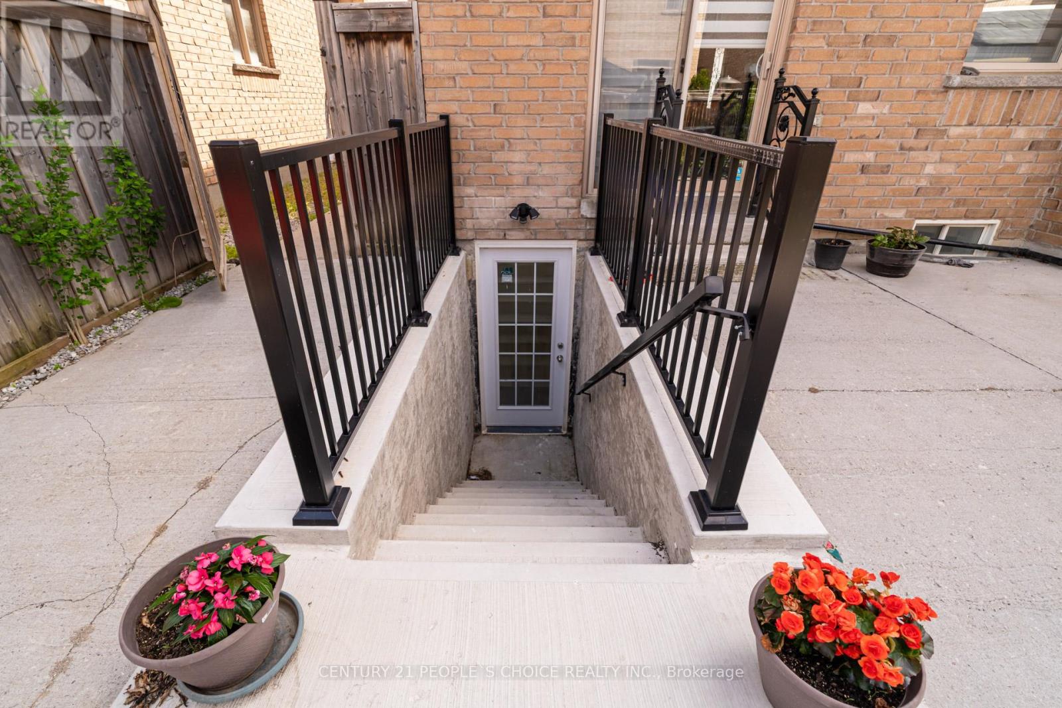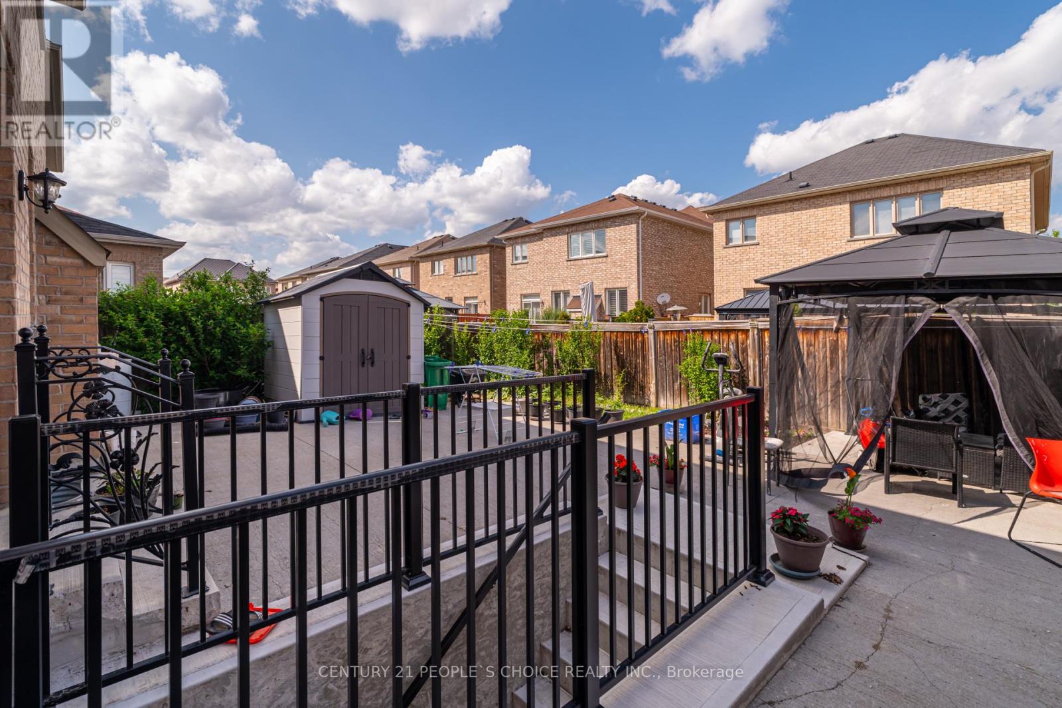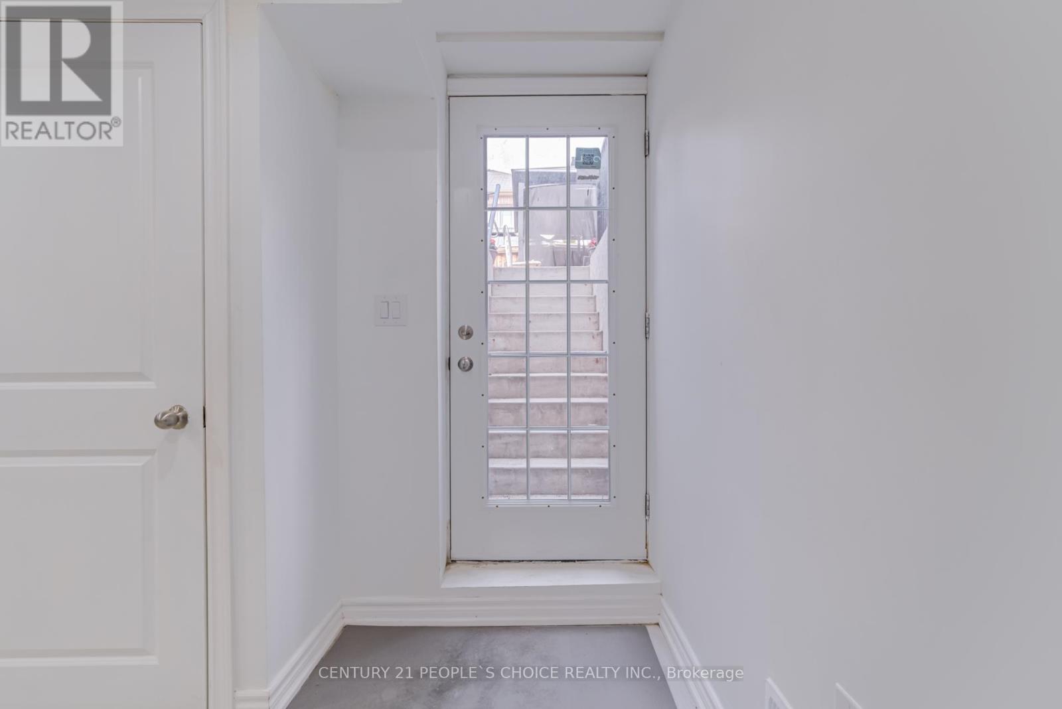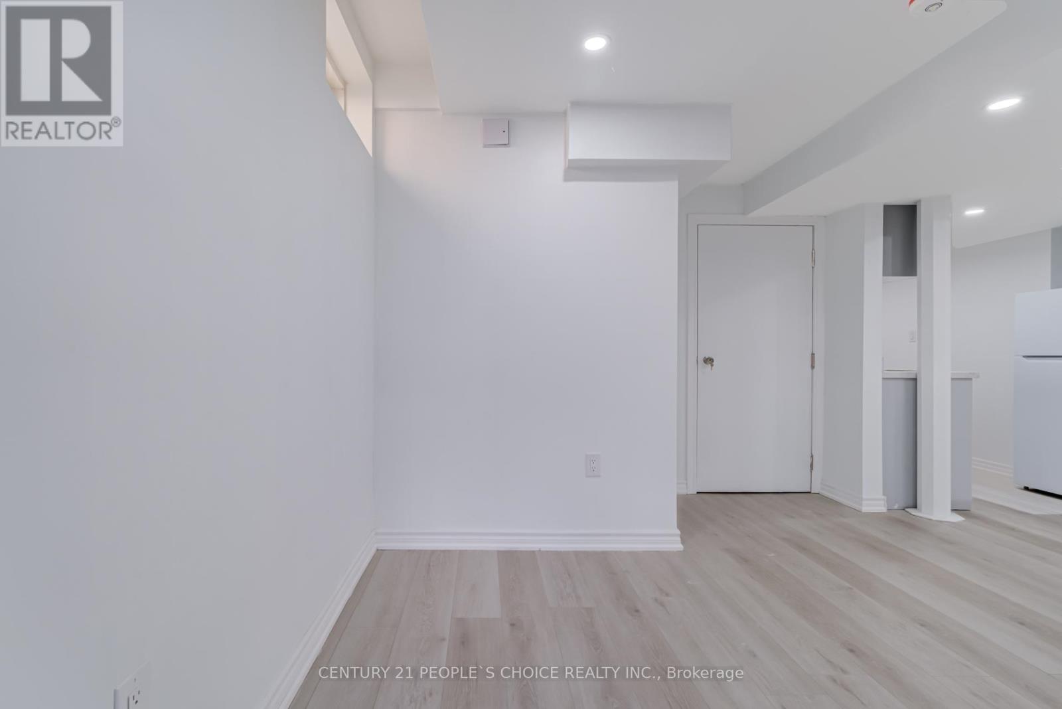Basement - 25 Drummondville Drive Brampton, Ontario L6P 3M7
2 Bedroom
1 Bathroom
2000 - 2500 sqft
Central Air Conditioning
Forced Air
$1,800 Monthly
Newly Finished Legal Basement Apartment with Separate Entrance - 2 Beds + 1 Bath - 1 Parking - 984 Sq Ft - Never Lived in - Laminate Floors Throughout - Ensuite Laundry (stacked Washer/Dryer) - Bright & Modern Finishes Throughout - Pot Lights Throughout - Soundproof Insulation - Fire Rated - Primary Bedroom Has Large Walk in Closet & Egress Window - 2nd Bedroom Has 2 Windows & Large Closet - 3 Piece Bathroom with Standup shower & Glass Enclosure - Available Immediately (id:60365)
Property Details
| MLS® Number | W12248514 |
| Property Type | Single Family |
| Community Name | Bram East |
| CommunicationType | High Speed Internet |
| ParkingSpaceTotal | 1 |
Building
| BathroomTotal | 1 |
| BedroomsAboveGround | 2 |
| BedroomsTotal | 2 |
| Age | 6 To 15 Years |
| Appliances | Dryer, Hood Fan, Stove, Washer, Refrigerator |
| BasementFeatures | Apartment In Basement, Separate Entrance |
| BasementType | N/a |
| ConstructionStyleAttachment | Detached |
| CoolingType | Central Air Conditioning |
| ExteriorFinish | Brick |
| FlooringType | Laminate |
| FoundationType | Brick |
| HeatingFuel | Natural Gas |
| HeatingType | Forced Air |
| SizeInterior | 2000 - 2500 Sqft |
| Type | House |
| UtilityWater | Municipal Water |
Parking
| Attached Garage | |
| Garage |
Land
| Acreage | No |
| Sewer | Sanitary Sewer |
Rooms
| Level | Type | Length | Width | Dimensions |
|---|---|---|---|---|
| Basement | Living Room | 4.78 m | 3.6 m | 4.78 m x 3.6 m |
| Basement | Dining Room | 4.78 m | 3.6 m | 4.78 m x 3.6 m |
| Basement | Kitchen | 3.45 m | 1.87 m | 3.45 m x 1.87 m |
| Basement | Primary Bedroom | 3.73 m | 2.65 m | 3.73 m x 2.65 m |
| Basement | Bedroom 2 | 3.42 m | 2.75 m | 3.42 m x 2.75 m |
| Basement | Laundry Room | 0.95 m | 0.95 m | 0.95 m x 0.95 m |
Utilities
| Cable | Available |
| Electricity | Available |
| Sewer | Available |
Jeyramesh Jay Jeganathan
Broker
Century 21 People's Choice Realty Inc.
1780 Albion Road Unit 2 & 3
Toronto, Ontario M9V 1C1
1780 Albion Road Unit 2 & 3
Toronto, Ontario M9V 1C1

